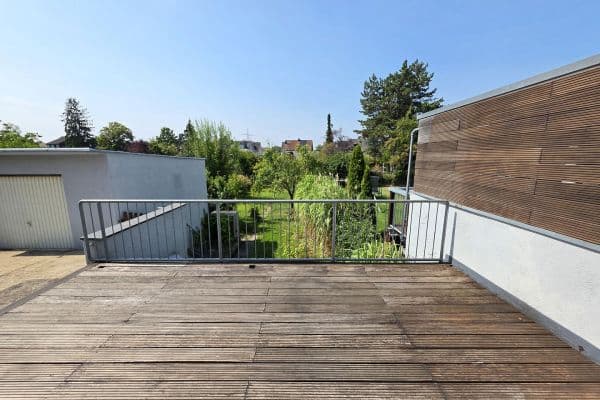
House for sale 7+1 • 168 m² without real estateSteinbücheler Weg 23 Köln Höhenhaus Nordrhein-Westfalen 51061
We are privately selling a large end-of-row terraced house (corner plot) in a quiet residential area with a spacious garden. The property, with its large garden and log cabin, offers various play options and is therefore ideal for a family with children. There is also plenty of space for hobbies or guests in the fully fitted attic and a small living area in the basement.
The house was built in 1958 as a terraced settlement house and has since been expanded and extended several times. A detailed breakdown is available upon request.
In front of the house and the garages, there is parking available on the property.
Living area (WFlV): 168 m²,
• approximately 62.2 m² of additional usable space,
• 32.5 m² of living space in the basement (see further details in the attachment),
• two garages with workshop, covering an area of 7.99 x 6.45 m,
• two parking spaces in front of the house and limited possibility in front of the garages,
• large garden with plenty of space for children or for relaxation,
• large garden,
• large basement with sauna, shower area, utility room, plenty of space for hobbies, and a separate entrance,
• south-west facing terrace with awning,
• five WCs throughout the house.
Standard land value 810 €/m² = 334,803 €
Occupancy: Immediately after purchase and handover
If I have aroused your interest, please call me or send me your telephone number so that we can have a personal conversation in advance and arrange a viewing appointment.
The house is located in a quiet residential area with many gardens in Köln Höhenhaus (100 m from the border of Köln Dünnwald). In the neighborhood, there are single- and two-family houses where people of all ages and many families with children live.
In Dünnwald you can reach a grocery discounter in about an 8-minute walk. In both Dünnwald and Höhenhaus you will find various service offerings, doctors, specialists, grocery discounters, specialty and retail shops.
Within a few minutes’ walk, one can reach a forest or the animal park in Dünnwald. A forest swimming pool and a nature reserve with lake scenery and sandy beaches are only a few minutes away by bicycle/car.
In the immediate vicinity along “Am Rosenmaar” are the all-day primary school (Peter-Petersen), a playground, a soccer field, a kindergarten, and a Catholic church.
There is very good access to public transportation. Bus stops and the tram (Line 4, Leuchterstraße stop) are within a 1-8 minute walk (Köln HBF can be reached from there in 30 minutes).
On the ground floor, there is a large living room with an attached loggia, a kitchen, a guest WC, and a terrace.
On the upper floor, there are three rooms and a bathroom with a shower (with daylight provided by windows).
In the attic (converted in 2002) there is a large room with a big dormer, a hallway with WC and a washbasin. The plastic windows in the attic have insulating glazing (U-value 1.1 W/(m²K)) and electric shutters.
In the basement, there is plenty of storage, hobby and storage room, a sauna with a plunge pool and wellness showers, a utility room, and a laundry room with a staircase leading to the garden.
An extension in the basement provides 32.5 m² that can be used as living space for guests or as a granny flat. This living area has a separate entrance, a small fitted kitchen (included in the sale), and a small shower room with WC.
Throughout the living areas, the walls are papered, and the ceilings are partly paneled with light-profile wood. The floors in the basement, ground floor, and upper floor are tiled. Currently, a stairlift is installed in the staircase from the basement to the upper floor; it can be taken over without additional cost or demounted by a specialist company.
Notes on Renovation Needs:
The heating system in the basement consists of a Buderus gas condensing boiler (built in 02/2012). On 09.09.2025, the heating engineer decommissioned it after maintenance revealed that the burner was defective. Due to corrosion, repair is no longer possible. In order to enable a buyer to receive a heat pump subsidy, an electric emergency heating center is being operated for the time being. This ensures that no frost damage occurs to the pipes. The purchase and installation of a new gas condensing heater would cost approximately €6,000. The sale price has therefore already been reduced by €10,000.
The 30 m² terrace and the basement exit to the laundry room are tiled with porcelain stoneware. The tiles and the waterproofing under the terrace (facing the basement below) require renovation. (An estimate dated 04.05.2025 for €18,420, including VAT, is available and can be sent upon request). The sale price has therefore already been reduced by €20,000.
The energy certificate from 30.10.2024 recommends insulating the exterior walls. Building energy demand 243.7 kWh/(m²a) = G (Energy certificate, page 2).
The gable roof, with a U-value of 0.24 W/(m²K), complies with current regulations and does not require renovation.
Property characteristics
| Listing ID | 944268 |
|---|---|
| Layout | 7+1 |
| EPC | G - Extremely uneconomical |
| Total floors | 2 |
| Usable area | 168 m² |
|---|---|
| Land space | 538 m² |
| Age | Over 5050 years |
| Price per unit | €3,506 / m2 |
What does this listing have to offer?
| Terrace | |
| Parking | |
| MHD 2 minutes on foot |
| Basement | |
| Garage |
What you will find nearby
Still looking for the right one?
Set up a watchdog. You will receive a summary of your customized offers 1 time a day by email. With the Premium profile, you have 5 watchdogs at your fingertips and when something comes up, they notify you immediately.

























