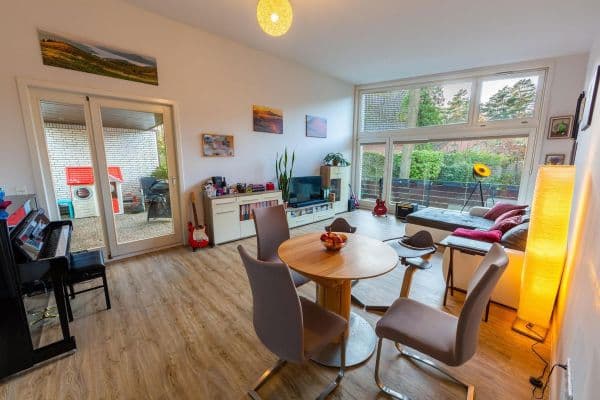
House for sale 5+1 • 190 m² without real estate, Lower Saxony
, Lower SaxonyPublic transport 2 minutes of walking • Parking • GarageHere is the English translation of the text:
– .2.
This high-quality single-family home combines Mediterranean flair with modern living comfort and impressive features. Built in 2009 and first occupied at the end of December, the property offers approximately 188/235 m² of living/useable space on a generous 804 m² plot, providing a home that leaves nothing to be desired.
Features:
• Mediterranean architectural style & upscale interior design
• Spacious, light-filled living and dining area with a bay window, open kitchen, and direct access to the sun terraces – ideal for family celebrations and social evenings.
• 5 attractive rooms, including:
- 2 large children's rooms (one currently equipped as a home cinema with a ceiling projector)
- A large master bedroom with a walk-in closet
- A ground-floor office with Cat-6 network sockets for home office use
• A wellness bathroom on the upper floor featuring a bathtub and a free-standing shower + an additional shower bathroom on the ground floor
• State-of-the-art home technology:
- Underfloor heating, central vacuum system, door opener, intercom system
- Solar system with a 12.7 kW storage unit (built in 2023) with intelligent energy management
- Viessmann gas heating
- Smart garden irrigation via a WiFi-controlled cistern system
- Network cabling in all rooms plus outdoor cameras for property surveillance
• Direct access from the hallway to the utility room and the large double garage
• Expansion potential: the possibility of creating an additional living unit (approx. 80 m²) – all connections for kitchen/bathroom are already in place
The detached plot invites you with plenty of space for playing, gardening, or relaxing. Several terraces provide sunny retreats while the robotic lawn mower takes care of garden maintenance.
Additional highlights:
• Family-friendly layout
• State-of-the-art technology for energy efficiency & security
• Expansion potential for multi-generational living or an additional living unit
• No commission – private sale
Broker inquiries are not desired. Please send us your complete contact details, including your telephone number, if interested.
• Buchholz/Steinbeck
• Shopping opportunities by car: 3 min.
• Buchholz city center: 8 min.
• Bus station: 400 m
• Kindergarten and primary school: 400 m
• Realschule and high school: 1500 m
Additional features include: parquet flooring, bus system, intercom system, fingerprint scanner, a log cabin in the garden with a utility shed, cistern system, central vacuum system, solar system with storage, and an existing chimney draft.
Property characteristics
| Listing ID | 940617 |
|---|---|
| Layout | 5+1 |
| Land space | 804 m² |
| EPC | B - Very economical |
| Total floors | 2 |
| Usable area | 190 m² |
|---|---|
| Available from | 01/12/2025 |
| Condition | Very good |
| Age | Over 5050 years |
| Price per unit | €5,211 / m2 |
What does this listing have to offer?
| Terrace | |
| Garage |
| Parking | |
| MHD 2 minutes on foot |
What you will find nearby
Still looking for the right one?
Set up a watchdog. You will receive a summary of your customized offers 1 time a day by email. With the Premium profile, you have 5 watchdogs at your fingertips and when something comes up, they notify you immediately.














































































































































