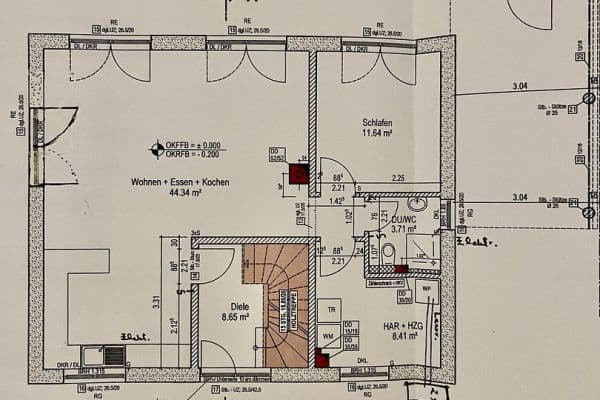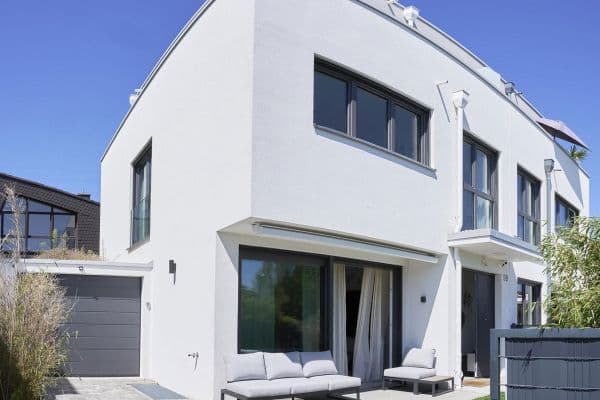
This listing is no longer active
House for sale • 242 m² without real estate, Hesse
, HessePublic transport 1 minute of walking • Parking • GarageAttractive multi-family house with a heated pool in a quiet, central location in Friedrichsdorf.
This multi-family house, originally built in 1928 and 1967, was completely gutted down to the foundations and rebuilt in 2019/2020.
Renovations:
The house was completely renovated from 2019 to 2020.
– All water pipes (supply and wastewater)
– All electrical wiring / fuses / circuit breakers
– All heating pipes / radiators
– Ground floor apartment with underfloor heating
– All wall finishes with fine plaster
– All floor coverings / tiles
– All bathrooms / sanitary fixtures
– All windows triple-glazed, with electric blinds
– All room doors replaced with glass sliding doors
– Entrance door
– Video intercom system
– Basement rooms
– Individual garages
– External grounds
– Heated pool with cover and technical equipment
– Exterior walls insulated with 10 cm insulation
1-Room Apartment (34 m²):
In July 2021, a one-room apartment was built in the basement consisting of a living/bedroom with a fitted kitchen and a shower bathroom, plus a dryer/washing machine area and a video intercom system.
The Apartment (127 m²):
Features include a living room, dining room, kitchen, bedroom, bathroom, hallway, guest room, guest bathroom, fireplace, glass sliding doors, light grey floor tiles with underfloor heating, and a terrace with a heated pool surrounded by lawn. It also comes with two garages with electric rolling shutters and parking spaces, an electric stainless-steel driveway door, and a video intercom system. The apartment is owner-occupied and will be handed over unfurnished.
1st Upper Floor:
• Upper Floor Left (65 m²): Living room with balcony, bedroom, kitchen with a kitchenette, daylight shower bathroom, dryer/washing machine area (located in the basement), and video intercom.
• Upper Floor Center (26 m²): Living/bedroom, kitchen with a single kitchen block, shower bathroom, dryer/washing machine area (in the basement), and video intercom.
• Upper Floor Right (24 m²): Living/bedroom, kitchen with a single kitchen block, shower bathroom, dryer/washing machine area (in the basement), and video intercom.
In all three units on the upper floor, the floor and wall tiles are identical.
All four units are rented on a long-term basis, with a gross annual rent of approximately €23,000. Each apartment is equipped with separate heating meters, electricity meters, and hot/cold water meters. The building’s operating costs are billed annually by Ista Frankfurt. An energy performance certificate is available (Class C / 85 kWh/(m²·a), valid until 2030).
The property is located in a quiet area of Friedrichsdorf. Everything needed for everyday life is available here. The TAUNUS CARRÉ is reachable within a 10-minute walk, where you will find bakeries, restaurants, a supermarket, an ice cream parlor, as well as fashion and shoe stores. The health sector is also well served with doctors and pharmacies in and around the area. For leisure, various clubs and sports facilities are available, and fields, forests, and parks are easily accessible.
Mobility:
Everything is reachable by bus, train, or car, with the A5 highway connection available in all directions.
Property characteristics
| Age | Over 5050 years |
|---|---|
| Listing ID | 940401 |
| Land space | 451 m² |
| Price per unit | €4,091 / m2 |
| Condition | After reconstruction |
|---|---|
| Usable area | 242 m² |
| Total floors | 2 |
What does this listing have to offer?
| Balcony | |
| Garage | |
| MHD 1 minute on foot |
| Basement | |
| Parking | |
| Terrace |
What you will find nearby
Still looking for the right one?
Set up a watchdog. You will receive a summary of your customized offers 1 time a day by email. With the Premium profile, you have 5 watchdogs at your fingertips and when something comes up, they notify you immediately.

