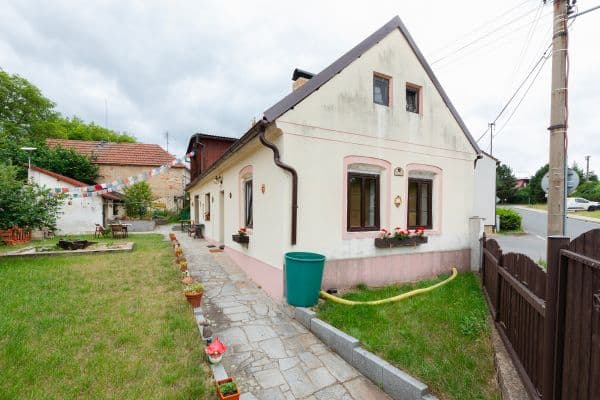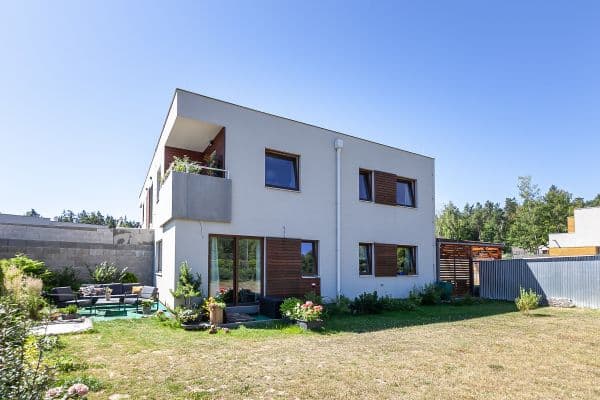
- 5+kk
- 280 m²
- 988 m²
Save CZK 621,840
Dvoupodlažní rodinný dům s užitnou plochou 132 m² na pozemku 512 m² nabízí komfortní bydlení v klidné obci Chrustenice, jen 20 minut od Prahy po dálnici D5. Ideální kombinace prostoru, moderní architektury a nízkých provozních nákladů.
V přízemí se nachází prostorný obývací pokoj s kuchyňským koutem (30,9 m²) a přímým vstupem na venkovní terasu, samostatný pokoj vhodný jako pracovna či pokoj pro hosty, šatna, WC a zádveří.
V patře najdete tři samostatné ložnice, prostornou koupelnu s WC a chodbu s úložnými možnostmi.
Dominantou domu jsou velkoformátová okna s izolačním trojsklem, která zajišťují krásně prosvětlený interiér a příjemné propojení s okolní zelení. Zároveň poskytují výbornou tepelnou izolaci a účinně tlumí venkovní hluk.
Komfortní bydlení podtrhuje podlahové vytápění napojené na tepelné čerpadlo vzduch–voda, které zajišťuje úsporný a ekologický provoz. Součástí je také vrtaná studna a retenční nádrž na dešťovou vodu pro zalévání zahrady. Dům je projektován jako energeticky velmi úsporný (PENB: B – oček.).
Architektonický návrh stavby vychází z tradičního stylu se sedlovou střechou, přitom nabízí moderní řešení dispozic s důrazem na funkčnost, světlo a otevřený prostor.
Standard dokončení:
Dům bude dokončen včetně podlahových krytin, kompletní koupelny a samostatného WC v moderním designu. Nemovitost je napojena na tlakovou kanalizaci, což zajišťuje komfortní a bezproblémový provoz.
Aktuální fáze výstavby:
Dům je nyní ve fázi dokončování hrubých vnitřních omítek a fasády. V nejbližších týdnech bude následovat realizace podlah, instalace podlahového vytápění, osazení tepelného čerpadla a finální dokončovací práce. Dokončení stavby a kolaudace se plánuje na listopad 2025.
Výhody bydlení v Chrustenicích:
-Výborná dostupnost do Prahy – 20 minut po D5.
-Klidná obec v blízkosti Českého krasu a přírodních rezervací.
-V okolí cyklostezky, turistické trasy, sportovní a rekreační možnosti.
-Kompletní občanská vybavenost v dojezdové vzdálenosti (Loděnice, Beroun).
-Ideální pro rodiny hledající kombinaci přírody a městského komfortu.
Cena: 12 790 000 Kč (včetně DPH, možnost odpočtu DPH)
Prodej je realizován přímo majitelem – společností s r.o. – bez zprostředkovatelské provize.
Kolaudace: 11-12/2025
RK nevolat!
Two-story family house with a usable area of 132 m² on a 512 m² plot offers comfortable living in the quiet village of Chrustenice, just 20 minutes from Prague via the D5 motorway. It’s an ideal combination of space, modern architecture, and low operating costs.
On the ground floor, you’ll find a spacious living room with a kitchenette (30.9 m²) and direct access to the outdoor terrace, a separate room suitable as a study or guest room, a dressing room, a WC, and a foyer.
Upstairs, there are three separate bedrooms, a spacious bathroom with a WC, and a hallway with storage spaces.
The highlight of the house is the large-format windows with insulating triple glazing, which provide a beautifully light-filled interior and a pleasant connection to the surrounding greenery. They also offer excellent thermal insulation and effectively reduce outdoor noise.
Comfortable living is enhanced by underfloor heating connected to an air-to-water heat pump, ensuring economical and environmentally friendly operation. The property also includes a drilled well and a retention tank for rainwater used to irrigate the garden. The house is designed as highly energy efficient (PENB: B – expected).
The architectural design of the building is based on a traditional style with a gable roof while offering modern layout solutions with an emphasis on functionality, light, and open space.
Standard of finishing:
The house will be finished, including floor coverings, a complete bathroom, and a separate WC in a modern design. The property is connected to a pressure sewer system, ensuring comfortable and hassle-free operation.
Current stage of construction:
The house is currently finishing the rough interior plaster and façade. In the coming weeks, flooring installation, the setting up of the underfloor heating, mounting of the heat pump, and final finishing work will follow. Completion of the building and the occupancy permit are planned for November 2025.
Advantages of living in Chrustenice:
- Excellent access to Prague – 20 minutes via the D5 motorway.
- A quiet village in close proximity to the Bohemian Karst and nature reserves.
- Nearby bike paths, hiking trails, and various sports and recreational opportunities.
- Complete civic amenities within reachable distance (Loděnice, Beroun).
- Ideal for families seeking a combination of nature and urban comfort.
Price: CZK 12,790,000 (including VAT, with the possibility of VAT deduction)
The sale is conducted directly by the owner – a limited liability company – without any brokerage commission.
Occupancy Permit: November–December 2025
No calls from real estate agents!
| Listing ID | 936227 |
|---|---|
| Layout | 5+kk |
| Fully furnished | Partly |
| Land space | 511 m² |
| Ownership | Personal |
| EPC | B - Very economical |
| Price per unit | CZK 96,894 / m2 |
| Usable area | 132 m² |
|---|---|
| Location of the house | Separate |
| Available from | 26/08/2025 |
| Condition | New-build |
| Building construction | Brick |
| Low-energy | Yes |
| Terrace: 16 m² |



Still looking for the right one?
Set up a watchdog. You will receive a summary of your customized offers 1 time a day by email. With the Premium profile, you have 5 watchdogs at your fingertips and when something comes up, they notify you immediately.