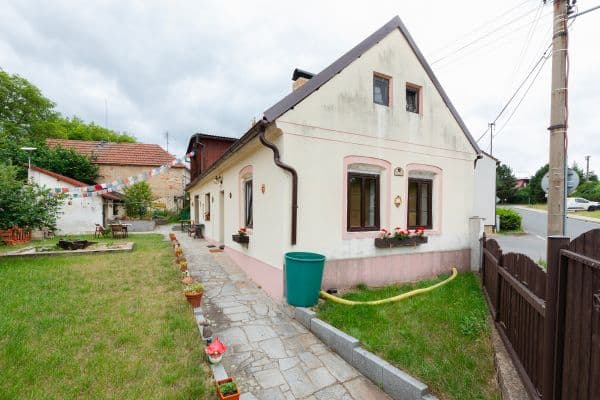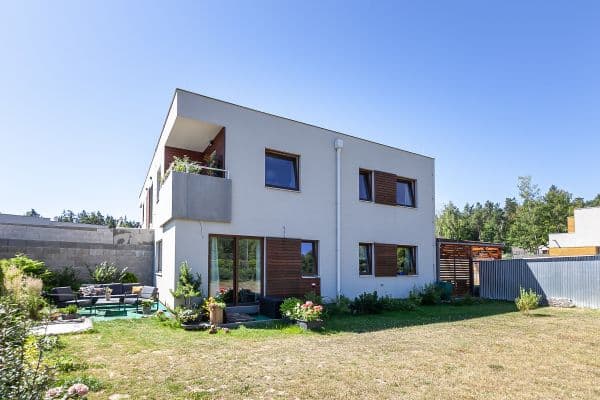
House for sale 5+kk • 280 m²Bykoš, Bykoš - Bykoš, Středočeský Region
Bykoš, Bykoš - Bykoš, Středočeský RegionPublic transport less than a minute of walking • GarageProstorný venkovský dům 6+kk s krásným výhledem do krajiny a na oboru s pasoucími se daňky majitelé důkladně přestavěli a modernizovali včetně základové desky na bydlení jako z časopisů pro potřeby své rodiny se záměrem trvalého usídlení. Jejich prioritou proto byla kvalita použitých materiálů i stavebních postupů. Z vnějšku se dům zatím tváří nenápadně, ale po dokončení nové fasády bude patřit k nejvýstavnějším a nejzajímavějším stavením v obci.
Obec Bykoš pro klidný rodinný život v přírodě leží na hranici CHKO Český Kras v sousedství známých Koněpruských jeskyní a pouze 10 min jízdy od vlakového nádraží v Berouně s přímým spojením do Prahy ke stanici metra a plánovaným železničním tunelem pro rychlost 200 km/h, který vaši investici do domu v této oblasti pomůže v budoucnu zhodnotit.
> Kompletní modernizace domu včetně základové desky dokončená v roce 2024.
> V průčelí domu zbytky původní fasády s venkovskou atmosférou.
> K dokončení zbývá fasáda s předpokládanou investicí 200.000 Kč.
> Pozemek 988 m2 s upravenou opečovávanou zahradou a dřevěným zahradním domkem.
> Nezvykle prostorný dům se 6 obytnými místnostmi včetně pokoje pro hosty podobnému hotelovému apartmá.
> Velký kuchyňský kout se širokým ostrůvkem a přípravou na spodní odsávání.
> 3 koupelny s toaletou, dva sprchové kouty a jedna vana, 2 šatny, prádelna, spíž, technická místnost, pracovna se 2 místy.
> Velká garáž pro dodávkový vůz doplněná úložným prostorem pro kola a další věci a podlahovým topením využitelná i jako tělocvična.
> Příprava na FVE a řízenou ventilaci.
> Tepelné čerpadlo napojené na podlahové topení s termostatem v každé místnosti.
> Střešní okna vybavená elektrickými roletami s možností úplného zatemnění.
> Napojení na obecní vodovod i kanalizaci, k dispozici studna s přípravou na napojení splachování.
> Krb s designově zdařilým dřevníkem.
> Majitelům se podařilo vytvořit vkusný moderní interiér s čistými přírodními tóny šikovně kombinovaný s přiznanými trámy z původního stavení.
> V domě je možné zanechat část současného vybavení na fotografiích.
Domluvte si s námi prohlídku. Rádi vám dům předvedeme a podáme další informace. V případě potřeby pomůžeme zařídit financování.
A spacious 6 bedroom country house with beautiful views of the countryside and a field with grazing fallow deer, the owners have thoroughly remodelled and modernised including the foundation slab into a magazine-like dwelling for their family's needs with the intention of permanent settlement. Therefore, their priority was the quality of materials and construction practices. From the outside, the house looks unremarkable for now, but once the new facade is completed, it will be one of the most impressive and interesting buildings in the village.
The village of Bykoš for a quiet family life in the countryside is located on the border of the Czech Karst Protected Landscape Area in the vicinity of the famous Koněprusské Caves and only 10 minutes drive from the train station in Beroun with a direct connection to Prague to the metro station and the planned railway tunnel for the speed of 200 km/h, which will help your investment in a house in this area to increase its value in the future.
> Complete modernisation of the house including the foundation slab completed in 2024.
> Remnants of the original façade with a rural atmosphere in the front of the house.
> The facade remains to be completed with an estimated investment of 200.000 CZK.
> Plot of 988 m2 with landscaped manicured garden and wooden garden house.
> Unusually spacious house with 6 living rooms including a guest room similar to a hotel suite.
> Large kitchen area with wide island and preparation for bottom exhaust.
> 3 bathrooms with toilet, two showers and one bathtub, 2 closets, laundry room, pantry, utility room, home office with 2 seats.
> Large garage for a van with storage space for bikes and other things and underfloor heating, also usable as a gym.
> Preparation for PV and controlled ventilation.
> Heat pump connected to underfloor heating with temperature control in each room.
> Roof windows equipped with electric roller shutters with full blackout.
> Connection to the municipal water supply and sewerage, available well with preparation for flush connection.
> Fireplace with design-successful wood-burning stove.
> The owners have managed to create a tasteful modern interior with clean natural tones skilfully combined with the admitted beams from the original building.
> Some of the present furnishings in the photos can be left in the house.
Arrange a viewing with us. We will be happy to present the house and provide you with further information. We can help arrange financing if needed.
PENB: C
When contacting the real estate agency, please use the estate ID 40029804.
Property characteristics
| Listing ID | 873994 |
|---|---|
| Layout | 5+kk |
| Location | Quiet area |
| Condition | Good |
| Water | Water well |
| Price per unit | CZK 45,679 / m2 |
| Usable area | 280 m² |
|---|---|
| Location of the house | Separate |
| Land space | 988 m² |
| Building construction | Mixed |
| Sewage | Public sewage |
What does this listing have to offer?
| Garage |
| MHD 0 minutes on foot |
What you will find nearby
Still looking for the right one?
Set up a watchdog. You will receive a summary of your customized offers 1 time a day by email. With the Premium profile, you have 5 watchdogs at your fingertips and when something comes up, they notify you immediately.































