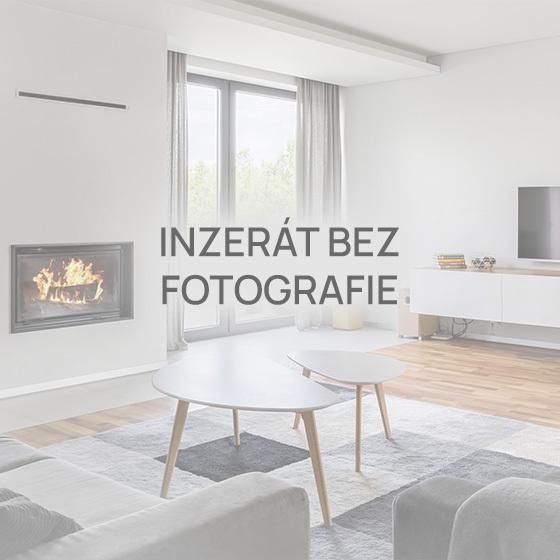
House for sale • 944 m² without real estate, Lower Saxony
- Absolute rarity due to the very central and idyllic location of the estate in Hemmingen’s historic village
- The property is fully leased / no vacancy
- Freehold property
- Possible expansion area for new apartments (ground floor + first floor = barn approx. 600 m² + stable approx. 400 m²)
- The stable building is not under monument protection / the barn is protected only externally
- Unique selling point as an event/wedding venue through its direct proximity to the historical chapel built around 1600
Location / Connectivity / Leisure
The property is located only 6.7 km from Aegi/central area of the state capital Hanover, which has nearly 600,000 inhabitants, in the historic village of Hemmingen.
The property is part of a quiet residential area featuring historic half-timbered and brick houses. The old village center of Hemmingen is largely listed as a historical monument (see Hemmingen Listed Buildings), ensuring that the charm and character of the property and its surroundings are preserved. The location is very quiet without through traffic.
The bus stop “Kapellenweg (365)” is in the immediate vicinity (50 m). In addition, the extension of the light rail (Line 13) from downtown Hanover to Hemmingen has recently been put into operation, ensuring continuous connectivity. By car, it takes a maximum of 10 minutes to reach downtown Hanover.
Within walking distance: beverages store 100 m, kindergarten 120 m, café 160 m, cultural center 190 m, bakery 220 m, restaurant 500 m, KGS school 850 m, indoor swimming pool 1 km, gym + tennis + Lidl/shopping 1.2 km, café + lakeside pool 1.5 km – everything is reachable within a few minutes.
Within a 4-minute bike ride from the house, there are huge local recreational areas all around such as Leinemasch, Leineauen, Ricklinger Kiesteiche, and Maschsee with many leisure opportunities including cycling, sailing, fishing, canoeing, and paddling, etc. Many of the beautiful cycle paths run directly along the water. A cycle and hiking path goes right past the house.
Overview of Property / Object Data:
• Year of construction: Main residential building 1897 / Half-timbered residential building 1800
• Year of construction: Utility building + barn 1897 / 4 garages 1964
• Living area: 386.25 m² / Office area: 50 m²
• GAS central heating (new: gas condensing in 01/23)
• Stable ground floor approx. 207 m² + first floor approx. 200 m² (with concrete floor already in place / convertible into living space)
• Barn main area approx. 300 m² (+ possible development of upper floor 300 m²)
• 4 garages + 8 parking spaces under the storage building and in the barn
• No vacancy
• Rent is capable of increasing
• Plot size: 1,778 m²
Currently leased area:
386.25 m² for residential purposes + 50 m² office
Approx. 207 m² on the stable's ground floor (solidly built as storage space)
300 m² barn – various parking spaces
Storage building – parking spaces
The sale is being made by a private owner due to age reasons – without broker.
For a detailed exposé, please request via email at: hja@andritzky.eu
Viewings are possible by appointment.
Property characteristics
| Listing ID | 923927 |
|---|---|
| Available from | 15/07/2025 |
| Condition | Good |
| Total floors | 2 |
| Usable area | 944 m² |
|---|---|
| Land space | 1,778 m² |
| Age | Over 5050 years |
| Price per unit | €846 / m2 |
What does this listing have to offer?
| Basement | |
| Garage |
| Parking | |
| MHD 1 minute on foot |
What you will find nearby
Still looking for the right one?
Set up a watchdog. You will receive a summary of your customized offers 1 time a day by email. With the Premium profile, you have 5 watchdogs at your fingertips and when something comes up, they notify you immediately.




















