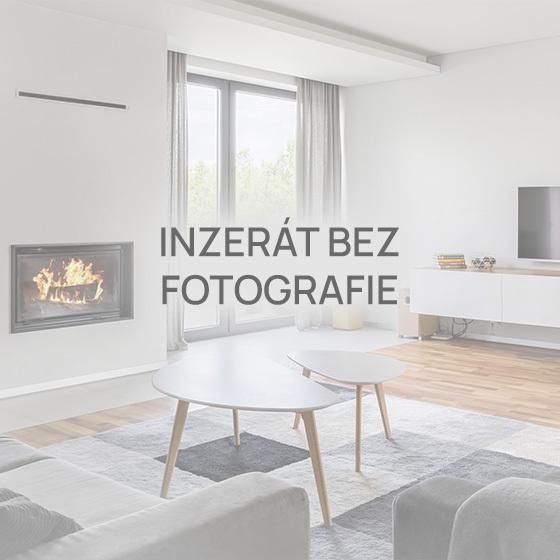
House for sale • 330 m² without real estateKatzenbachstrasse 7, , Baden-Württemberg
In a quiet area of Oberkochen, this detached single-family house with approximately 330 m² of living space offers exceptionally ample room for families who appreciate spacious living. The property covers around 453 m², including about 300 m² of garden area.
The house was completely rebuilt in 1988 as part of a municipal redevelopment program. During that work, parts of the roof structure were renewed, the west gable was rebuilt, and the building was fully basemented. In 2007, an additional aesthetic upgrade was carried out with new interior plaster and a fresh façade coating.
The ground floor impresses with an extraordinarily high living area (ceiling height over 5 m) that, thanks to large windows, is very bright and conveys an open, impressive living feel. A staircase in the living area leads to an open mezzanine level, which is ideal as a reading nook, quiet workspace, or lounge area. From there, you can look down into the living room as well as into the garden.
In the spacious kitchen, a slightly separated area invites you for a cozy breakfast and shared meals. Additionally, a practical pass-through to the living room allows for serving meals during larger family gatherings, for example. From the entrance area, the garage is also directly accessible, which is especially convenient when shopping or during inclement weather. Due to its length, the garage offers space for 2 vehicles in total.
The garden features, in addition to lawn and planting areas, a small pond as well as a stylish Jugendstil (Art Nouveau) pergola. This area is excellent for a quiet retreat or for enjoying summer outdoors. A terrace as well as a balcony are also available.
With a total of 10 rooms, 4 bathrooms, and an additional guest WC, the house is particularly well suited for larger families or families with high space requirements – for example, for working from home, accommodating guests, or creating hobby rooms. The living space is further enhanced by a private spa area (sauna with shower) as well as a fireplace stove on the ground floor.
Oberkochen is a town in the Ostalbkreis district in Baden-Württemberg with around 8,000 inhabitants. It is located between Aalen and Heidenheim an der Brenz on the edge of the Swabian Alb. The town’s economy is characterized by internationally active companies such as Carl Zeiss AG, which has one of its main locations here. The surrounding area is characterized by plenty of nature, hiking trails, and good connections to supra-regional transport routes – both by car and train.
The property is located in a central but quiet residential area of Oberkochen. Local amenities are within walking distance: a Netto supermarket is only about 330 m away, and an Edeka supermarket around 460 m. Other shopping options such as NORMA or butchers and bakeries are located within a radius of approximately 500 m to 1.3 km.
Educational and childcare facilities are also excellently accessible. The Dreißentalschule, which covers both primary and secondary education, is located only about 130 m from the house. Two kindergartens (with crèche care) are within a distance of less than 500 m – ideal for families with children. The Ernst-Abbe-Gymnasium can be reached on foot or by bike within 1.3 km.
The culinary offerings in the immediate vicinity are diverse. Several restaurants and cafés, including the Eiscafé Cristallo and the Gasthof zur Mühle, can be reached within less than 250 m. An expansion of the gastronomic offerings in the town center is currently under development.
For healthcare, pharmacies and several doctors’ practices are available in the immediate area. The nearest pharmacy is only about 170 m away, as are several dentists and general practitioners.
Recreational and sports facilities, including a new sports center complete with an indoor pool, are also easily accessible. Playgrounds and sports facilities can be found within a radius of approximately 150 to 300 m – a bonus for families.
Connection to the region:
– Aalen: approx. 10 km (about 15 minutes by car, about 12 minutes by train)
– Heidenheim an der Brenz: approx. 17 km (about 20 minutes by car)
– Ulm: approx. 50 km (about 45 minutes by car, about 50 minutes by train)
– Stuttgart: approx. 95 km (about 1 hour 15 minutes by car or train via Aalen)
Oberkochen has a train station with direct access to regional services. The federal highway B19 connects Oberkochen with the A7 and the Eastern Württemberg region.
Overall, the location offers an excellent combination of a quiet, nature-adjacent residential setting, walking-distance infrastructure, and good regional connections – particularly for families and commuters.
– Living area with over 5 m ceiling height and mezzanine
– Large windows, very bright living environment
– Fireplace stove on the ground floor
– Private spa area (sauna with shower)
– Fitted kitchen with convenient pass-through
– Direct access to the garage from inside the house
– Natural stone floor (travertine) with underfloor heating on the ground floor
– Wood, carpet, and synthetic floors in other areas
– 4 bathrooms + guest WC
– Balcony and terrace
– Two garage parking spaces
– Gas central heating
– Solid construction
– Spacious garden
Property characteristics
| Listing ID | 922604 |
|---|---|
| Land space | 453 m² |
| EPC | D - Less economical |
| Price per unit | €2,364 / m2 |
| Usable area | 330 m² |
|---|---|
| Condition | Good |
| Age | Over 5050 years |
What does this listing have to offer?
| Balcony | |
| Basement |
| Terrace | |
| Garage |
What you will find nearby
Still looking for the right one?
Set up a watchdog. You will receive a summary of your customized offers 1 time a day by email. With the Premium profile, you have 5 watchdogs at your fingertips and when something comes up, they notify you immediately.

























