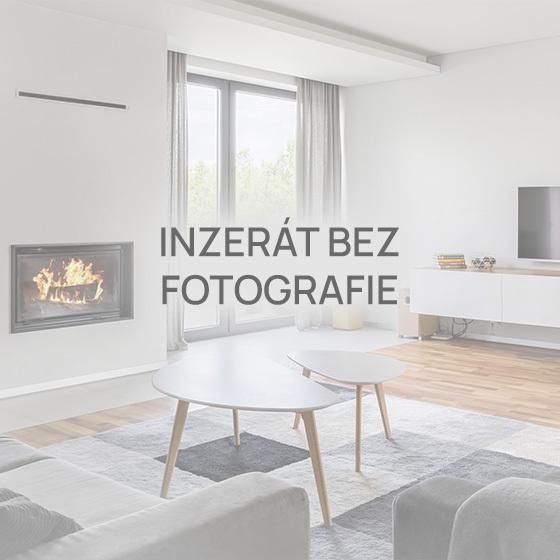
House for sale • 240 m² without real estate, Saarland
This charming and modernized residential property was originally built around 1929 and has been continuously expanded and modernized over the decades: attic expansion in 1953, an extension in 1970, roof work in 1983, extensive renovation in 2014, and a complete modernization during 2024–2025. Today, the property is presented in an extremely well-maintained and contemporary condition.
With a total living area of approximately 240 m² spread over three floors, the space can be used flexibly:
• As a multi-generation house,
• for living and working under one roof,
• as a spacious single-family home,
• or as an attractive investment property with the possibility of full rental occupancy.
The renovation work was carried out by local specialist companies with a total investment volume of around €160,000.
Overview of the layout
Ground Floor (approx. 90 m² | rented | completely renovated in 2017/2024/2025):
• 2 bedrooms, living room, dining room, kitchen, bathroom, hallway, loggia
• Laminates + tiles (bathroom/kitchen), bathroom renovated in 2017
• Individual floor heating via a modern heat pump, full air conditioning
Upper Floor (approx. 85 m² | rented | completely renovated in 2024/2025):
• 2 bedrooms, living room, dining room, kitchen, bathroom, roof terrace with awning
• Rigid vinyl flooring + tiles (bathroom/kitchen), modern bathroom
• New electrical system, building services, doors, and floors
• Individual floor heating via heat pump, full air conditioning
Attic (approx. 65 m² | not rented | partially renovated in 2025):
• 2 rooms, kitchen/dining area or an additional room, bathroom, storage niche, hallway
• New technical installations & electrical system in 2025 – completion costs approx. €30,000
The attic can be combined with the upper floor or used as a separate residential unit or office.
Equipment highlights
• New electrical, water, and sewage systems (2024/2025)
• Modern individual heat pump heating and full air conditioning (2024/2025)
• Schüco thermal insulation windows, double glazed (2010)
• Single garage + parking spaces + access to the garden
• Possible rental income with full rental occupancy: approx. €26,200 per year
• No broker commission for buyers
Energy Certificate: Energy demand certificate, 47.44 kWh/(m²*a), efficiency class A, electricity, valid until 10/2033
Location
The property is situated on a quiet side street with a pleasant residential atmosphere while still being close to the center. The city center is easily reachable on foot, as are shopping opportunities, supermarkets, and other daily amenities.
There is excellent access to public transportation via nearby bus routes. The bypass road is also accessible within a few minutes, ensuring quick connections in all directions – ideal for commuters or families with diverse daily routes.
The location combines central accessibility, good infrastructure, and peaceful living – a site that is particularly attractive for both owner-occupiers and tenants.
Property characteristics
| Listing ID | 921328 |
|---|---|
| Available from | 06/07/2025 |
| Condition | After reconstruction |
| Age | Over 5050 years |
| Price per unit | €1,746 / m2 |
| Usable area | 240 m² |
|---|---|
| Land space | 335 m² |
| EPC | A - Extremely economical |
| Total floors | 3 |
What does this listing have to offer?
| Balcony | |
| Basement | |
| Garage |
| Terrace | |
| Parking | |
| MHD 1 minute on foot |
What you will find nearby
Still looking for the right one?
Set up a watchdog. You will receive a summary of your customized offers 1 time a day by email. With the Premium profile, you have 5 watchdogs at your fingertips and when something comes up, they notify you immediately.
























