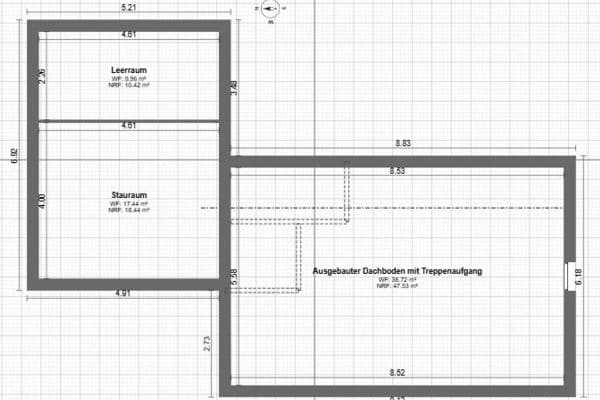
This listing is no longer active
House for sale 7+1 • 218 m² without real estate, Hesse
, HessePublic transport less than a minute of walking • ParkingThe modern, light-filled three-story house was extended and completely modernized in 2014. Among other improvements, a modern full insulation was installed, the windows were replaced, and a high-quality photovoltaic system with a total output of 6100W was installed.
The property not only offers seven charming rooms but also two bathrooms and a separate toilet. From the skylights, you have an excellent view of the Odenwald and Frankenstein Castle. The building is fully basemented and provides a connection for charging an electric car. The accompanying plot, with its generous size, leaves nothing to be desired. A cistern supplies sufficient water for the garden. Whether you envision perennial flower beds, raised vegetable garden beds, or play space for children—on 371 square meters, anything is possible! It is particularly suitable for large families, shared flats, law offices, or medical practices. Occupancy is negotiable in the near future.
You will find the property in a well-kept residential area in Pfungstadt. Bus lines P and PE are available within walking distance. Regional destinations are easily reachable via the nearby RB66 train line. On foot, you can access schools, kindergartens, sports facilities, several restaurants, supermarkets, bakeries, doctors, and two cafés. Additionally, you'll find parks, a home improvement store, two fashion shops, a pet store, and a shoe store on site. A nature reserve and the forest are also just a 3-minute walk away. According to a scientific measurement study, the street is considered particularly low in traffic and health-promoting. The location couldn’t be better.
Highlights include a large underground water cistern, a photovoltaic system with a total output of 6100W, a high-quality bathroom featuring Villeroy & Boch, a nearly new electrical installation, a high-voltage connection in the basement for charging electric vehicles, child-safeguarded sockets, oak solid wood flooring on the second and third floors, a party cellar, a designer Bulthaup kitchen unit, electric shutters, automatic lighting in the stairwell and cloakroom, and color-adjustable ceiling lights in the bedrooms.
Property characteristics
| Listing ID | 921254 |
|---|---|
| Layout | 7+1 |
| Condition | After reconstruction |
| Age | Over 5050 years |
| Price per unit | €4,083 / m2 |
| Usable area | 218 m² |
|---|---|
| Land space | 331 m² |
| EPC | A - Extremely economical |
| Total floors | 3 |
What does this listing have to offer?
| Terrace | |
| Parking |
| Basement | |
| MHD 0 minutes on foot |
What you will find nearby
Still looking for the right one?
Set up a watchdog. You will receive a summary of your customized offers 1 time a day by email. With the Premium profile, you have 5 watchdogs at your fingertips and when something comes up, they notify you immediately.