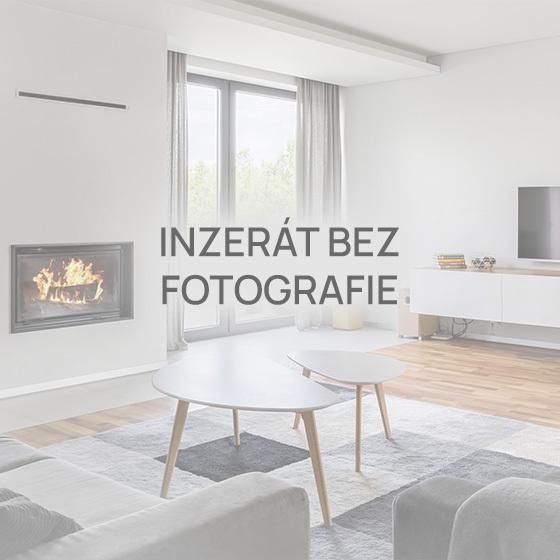
House for sale 5+1 • 144 m² without real estateNürnberg Schmausenbuck Bayern 90480
Nürnberg Schmausenbuck Bayern 90480Public transport 4 minutes of walking • GarageHere is the English translation of the text enclosed by the tag:
Row-end house with 108 sqm of living space plus an annex with a separate entrance (winter garden) of 36 sqm that is heated.
On the ground floor the house features a large living/dining room and a spacious kitchen with tiled flooring and a wooden ceiling. The guest WC is also located right next to the entrance.
On the upper floor you will find the bathroom, a large bedroom, a balcony room facing the garden, and another room beside the bathroom. There is also a storage room. A folding ladder leads to the attic.
Construction Description:
In 1964, the main house with 108 sqm of living space was built in solid construction using 30 cm brick masonry. It is fully cellared with a ceiling height of approximately 190 cm. Around 1973, an annex of about 36 sqm was added, which included a swimming pool. This annex consists of a steel frame with insulated panel cladding and a large window facing the garden.
In 1993, we purchased the house and carried out extensive renovations. Around 1994, the swimming pool was enclosed and fitted with a concrete slab with screed and tiled flooring. The electrical installation throughout the house was comprehensively upgraded using three-core NYM cables and a new distribution board featuring two residual current circuit breakers. The annex received an aluminum entrance door from Hörmann with a canopy. On the roof, new insulation was installed between the steel beams using approximately 18 cm (3×6 cm) thick styrofoam boards. On top of the steel beams, rough-sawn tongue-and-groove boards were laid, topped by a roll-welded stainless steel roof. It is now easily accessible for cleaning leaves and dirt.
The large wall with the original panels facing the neighboring property was additionally insulated with 8 cm aluminum-coated PU foam panels. The side with the entrance door, together with the main house, was further insulated with 6 cm styrofoam panels and plastered. The main house received a full thermal insulation with 6 cm styrofoam on the 30 cm brick masonry. The attic in the main house has been insulated between the rafters with styrofoam.
Inside, the ground floor was finished entirely with tiled flooring. Both the ground floor and the upper floor living areas have wooden ceilings. In 2007, Viessmann’s top model—a new Vitodens 300 gas condensing boiler—was installed. It is in very good condition and works flawlessly! In 2008 and 2009, numerous windows were replaced with modern double-glazed windows. A new burglar-resistant cellar entrance door with security double glazing was installed. The garage received new roof felt and a new garage door from Hörmann. All shutters are electric and programmable. On the upper floor, there is a built-in shutter which is energy-efficient because the open shutter box is eliminated. The large awning on the terrace is electrically operated, while the balcony awning is operated with a hand crank. Room doors in the living area feature genuine light oak veneer.
The house is in good condition and has also been very well insulated. Naturally, some areas still require renovation.
Energy certificate prepared by Bernd Horlamus (local chimney sweep)
Three things are important when buying property! 1. The location, 2. the location, and 3. once again, the location! Everything else can be changed and adapted to personal needs and preferences!
This property is a real gem and is perfectly and very quietly situated in a cul-de-sac in Nuremberg’s best residential area—it is the rearmost house in a row of three townhouses.
Address: Ginsterweg 67, 90480 Nuremberg.
All sources of noise are far enough away. All public transportation—S-Bahn, tram, and bus—is only a few hundred meters away and can be reached on foot in just a few minutes. The forest or the local supermarket is also just a few minutes’ walk away. Come and see for yourself.
Nuremberg is known far beyond its state borders, and the Franconian metropolis offers its residents many events and attractions throughout the year.
For me, Mögeldorf is the most attractive district in Nuremberg. It combines idyllic, peaceful living with the convenience of having all facilities such as shops, schools, kindergartens, etc., in close proximity. Many cycle and hiking paths and the nearby wildlife park invite you to get some exercise. Living here, you practically don’t need a car.
On the ground floor and in the basement, the flooring is entirely tiled. On the upper floor, it is carpeted, and the attic features carpet tiles.
Property characteristics
| Listing ID | 919254 |
|---|---|
| Layout | 5+1 |
| Land space | 416 m² |
| EPC | F - Very uneconomical |
| Total floors | 2 |
| Usable area | 144 m² |
|---|---|
| Available from | 17/07/2025 |
| Condition | Good |
| Age | Over 5050 years |
| Price per unit | €5,278 / m2 |
What does this listing have to offer?
| Balcony | |
| Basement | |
| MHD 4 minutes on foot |
| Terrace | |
| Garage |
What you will find nearby
Still looking for the right one?
Set up a watchdog. You will receive a summary of your customized offers 1 time a day by email. With the Premium profile, you have 5 watchdogs at your fingertips and when something comes up, they notify you immediately.


















