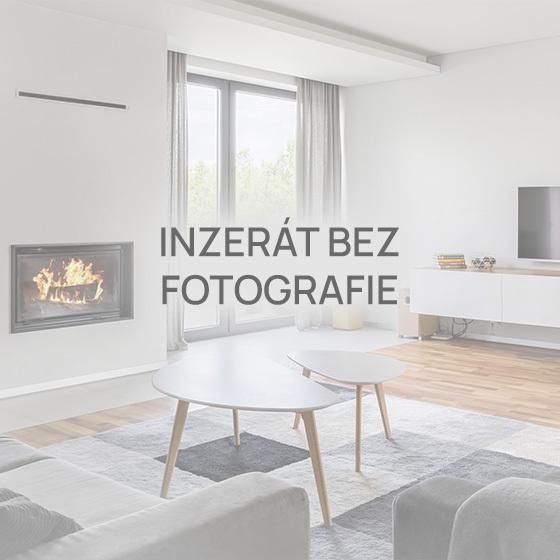
Flat for sale 3+1 • 61 m² without real estateGuerickestrasse 32 Berlin Charlottenburg Berlin 10587
Guerickestrasse 32 Berlin Charlottenburg Berlin 10587Public transport 1 minute of walkingThis well-maintained 3-room apartment impresses with its thoughtful layout that comprises three individually accessible rooms, making it ideal for shared apartments, couples, or families. The separate kitchen comes equipped with a modern fitted kitchen that is included in the purchase price. The daylight bathroom features a bathtub, providing comfort for everyday living. A special highlight is the bright, spacious room with a floor-to-ceiling window that can be fully opened, offering direct access to the sheltered south-facing balcony. The hallway is fitted with a large wall-mounted closet that provides additional storage space. A spacious basement storage room is also part of the apartment. The property has been reliably rented since October 2023, and both the tenants and the neighborhood are known for their friendliness and helpfulness.
The apartment is located at Guerickestraße 32 in Berlin’s Charlottenburg district, on a side street with excellent public transportation connections. Bus stops for lines 101, 245, and M45, as well as subway stations for lines U2 (Ernst-Reuter-Platz) and U7 (Richard-Wagner-Platz), are within walking distance and offer quick connections to the main train station, the Zoological Garden, long-distance trains, and the airport. The highway is reachable in just five minutes. The Spree, Charlottenburg Palace Park, and the Tiergarten invite you for walks and relaxation and are also within walking distance. Various restaurants, cafés, and bars can be found in the immediate vicinity. A supermarket is a five-minute walk away, and a newsagent is located directly opposite the apartment. The Technical University of Berlin is also conveniently within walking distance, making the location particularly attractive for students.
• House with 10 units on 4 floors
• Approximately 61 m²
• 3 rooms
• Bathroom with window and bathtub
• Floor-to-ceiling window in the living room
• Sheltered south-facing balcony
• Large built-in closet in the hallway
• District heating
• Additional basement storage room
• Flooring: laminate, vinyl, and tiles
• Fitted kitchen with stove, oven, refrigerator, and dishwasher
• Washing machine connection in the kitchen
Modernizations:
Comprehensive modernizations in 2019: staircase, mailboxes, front door, apartment door, windows, radio-controlled rolling shutter, painting of the ground floor’s front facade and the passage area, establishment of a garbage area, painting of the garage doors, replacement of the instantaneous water heater, and modernization of the locking system (a master key for the front door, the basement, the courtyard, and the rolling shutter).
Kitchen renovation in 2021: installation of vinyl flooring, filling and repainting of the walls, installation of a new countertop and backsplash.
• Cold rent: €970 per month
• Service charge: €305, of which non-apportionable costs amount to €93
• Unlimited rental contract
• No termination for owner’s use possible until January 2030, as the building was subdivided later
• Sale without broker commission
Property Characteristics
| Listing ID | 910689 |
|---|---|
| Layout | 3+1 |
| Condition | Good |
| EPC | E - Wasteful |
| Price per unit | €5,885 / m2 |
| Užitná plocha | 61 m² |
|---|---|
| Available from | 05/06/2025 |
| Floor | 2. podlaží z 4 |
| Age | Over 50 years |
Additional information
| Balcony | |
| MHD 1 minute on foot |
| Cellar |
What you will find nearby
Still looking for the right one?
Set up a watchdog. You will receive a summary of your customized offers 1 time a day by email. With the Premium profile, you have 5 watchdogs at your fingertips and when something comes up, they notify you immediately.
















