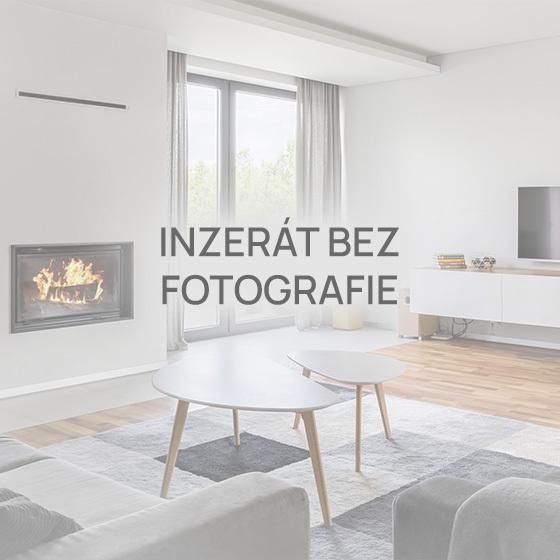
House for sale • 278 m² without real estate, North Rhine-Westphalia
, North Rhine-WestphaliaPublic transport 4 minutes of walking • ParkingHere is the English translation:
Located right in the midst of nature and very close to the city center near the town hall.
This freestanding two-family house sits on a large fenced property, offering maximum privacy.
Through the large electric entrance gate, you access the expansive front courtyard of the house via a private driveway that is approximately 40 meters long. Under the carport, two vehicles can be parked, and in the remainder of the courtyard, an additional 3–4 vehicles can be accommodated comfortably.
The house features underfloor heating as well as two water-carrying fireplaces, which can heat the entire home all year round. Additional warmth is provided by the solar thermal system with a 15 m² collector array on the roof. The basic heat supply is currently ensured by an oil condensing boiler. A new heat pump is already available for installation and will be installed in consultation with the buyer, ensuring an extremely economical and flexible setup in light of current energy policies.
With the heat pump, the final energy requirement is 42.4 kWh/(m²a), which corresponds to energy efficiency class A. A detailed 116-page energy demand certificate is available and can be viewed during a property tour.
On the lower level, there is a ground-floor office, a utility room, a storage room, and a bathroom complete with a bathtub and shower.
In the above first residential unit, in addition to the spacious living room with an open kitchen, there is a large, nearly new terrace with a garden. Currently, all kinds of vegetables, fruits, and herbs are being grown in the garden. The fertile soil allows everything to thrive—ideal for self-sufficiency. This residential unit also includes a bedroom, a guest room, a bathroom with a shower, and a guest WC. Via the hallway, access is provided to the basement storage room, the heating room, and the oil tank room. Through this same hallway, the lower office area can also be reached through a lockable door.
The second residential unit has a similar layout and also features a spacious living area with an open kitchen, along with a bedroom, a children’s room, and a bathroom. From the living room, you can enjoy views through a 5-meter wide, floor-to-ceiling window front that extends from Cologne over Bonn all the way to the Siebengebirge. A staircase provides access to the attic, which is only suitable for storage and functions as an “attic cellar.”
Both residential units can be easily combined into one large unit.
The house is located directly at Rathaus Bornheim.
Tram line 18 departs from the Bornheim Rathaus stop every 20 minutes, running directly to Bonn and Cologne; it only takes 15 minutes to Bonn’s main station.
Numerous shopping options, such as the Suti-Center or Königsstraße, are located immediately nearby and can be reached on foot quickly.
In addition, there are several kindergartens, primary schools, a comprehensive school, and a high school, all conveniently accessible on foot.
Thus, you are right in the center of the action while still enjoying an exceptional degree of privacy with this property.
Completely renovated (water, electrical installation, windows, insulation, heating).
Property Characteristics
| Listing ID | 906893 |
|---|---|
| Plot space | 2,479 m² |
| EPC | A - Extremely economical |
| Total floors | 3 |
| Užitná plocha | 278 m² |
|---|---|
| Condition | After reconstruction |
| Age | Over 50 years |
| Price per unit | €2,877 / m2 |
Additional information
| Terrace | |
| Parking |
| Cellar | |
| MHD 4 minutes on foot |
What you will find nearby
Still looking for the right one?
Set up a watchdog. You will receive a summary of your customized offers 1 time a day by email. With the Premium profile, you have 5 watchdogs at your fingertips and when something comes up, they notify you immediately.





















