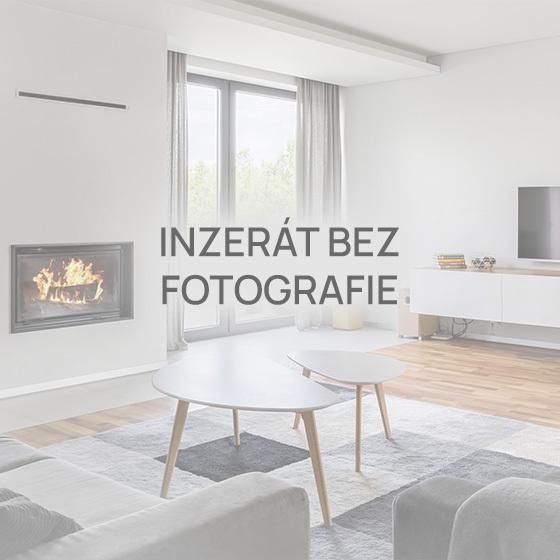
House for sale 6+1 • 191 m² without real estate, Hesse
, HessePublic transport 1 minute of walking • Parking • GarageStep in and Feel at Home!
This exclusive house, renovated with lots of love, is a true highlight. It offers plenty of space and many ways to feel comfortable.
The house is detached, with a garage and 2 parking spaces, and spans 3 floors plus a basement.
The garden is low-maintenance with an integrated irrigation system and is designed in a Mediterranean style.
On the terrace overlooking the garden, you can enjoy summer evenings with family and friends. An electric awning provides shade. Beneath the terrace, there is a large workshop cellar that will make any DIY enthusiast’s heart beat faster.
The garage is spacious enough for one car and also offers room for bicycles or a stroller. In case of rain, you can directly access the basement from the rear garage door. From there, groceries can be brought into the house via the shortest route. The area behind the garage is covered, used for storing firewood for the tiled stove.
Above the garage, there is an attic.
The entrance area of the house is separated by a vestibule; only then do you enter the hall where the door to the tiled stove insert with electronic stove control is located.
On the ground floor, you will find the fitted kitchen with high-quality appliances, the dining room, the living room, and the guest bathroom. Bright floor tiles and underfloor heating have been installed. The window sills are made of white marble, which has been rounded at the edges for a very attractive look.
The window in the guest bathroom and the terrace door on the ground floor are lockable.
In the living/dining room, a tiled stove has been installed that provides a pleasant warmth and helps save on heating costs. An integrated heated bench invites you to sit, especially on cold days.
On the first floor, there are 3 air-conditioned bedrooms; the inclusion of radiators and laminate floors creates a very homely atmosphere. Additionally, a niche has been converted into a cupboard, where vacuum cleaners, cleaning supplies, laundry, or other items can be stored.
The main bathroom, also located on the first floor, is a real eye-catcher.
It features a circular shower designed for easy access, a bathtub, a very attractive stone-shaped sink by Villeroy & Boch with a built-in wall-mounted faucet, a designer radiator that can also serve as a towel warmer, custom-built cabinets, and many elements with mosaic tiles in the trendy sand color that invite relaxation. A porthole-style window adds an extra touch of flair!
In the attic, there are 2 rooms, one of which is air-conditioned. Vinyl flooring has been installed.
There is also a bathroom in the attic with very modern large tiles in white and gray. The shower features a movable glass partition.
In the basement, you will find the laundry cellar, which also houses the heating system (new in 2022). There is also a hallway with 2 additional cellar rooms. The basement windows are also lockable.
There is no backlog of repairs in the entire house!
Location Description
The property is located in a very quiet area in Bischofsheim near the Main River.
The train station is within a 6-minute walk (400m).
Highway connections to A60 towards Darmstadt/Mainz/Frankfurt and A671 towards Wiesbaden can be reached in just a few minutes.
A playground and a kindergarten are very nearby.
Shopping facilities are located in the town center.
Features
Garage, 2 parking spaces, garden, basement, attic, full bathroom, shower room, guest WC, fitted kitchen with modern and exclusive appliances, tiled stove, air conditioning, underfloor heating, Weru brand windows with rounded profiles, electric roller shutters in an attractive design, electric awning, exclusive radiators, stylish window sills, wooden ceilings on the ground floor with beautiful decor, colorfully designed click board ceilings on the first floor, wooden ceilings in the attic, tiled floor on the ground floor, laminate on the first floor, and vinyl in the attic; integrated ceiling recessed lights on the ground and first floors to highlight decorative elements.
Broker inquiries are not desired!!!!!!
Property Characteristics
| Listing ID | 903938 |
|---|---|
| Layout | 6+1 |
| Plot space | 541 m² |
| Age | Over 50 years |
| Price per unit | €4,178 / m2 |
| Užitná plocha | 191 m² |
|---|---|
| Available from | 13/05/2025 |
| Condition | After reconstruction |
| Total floors | 3 |
Additional information
| Terrace | |
| Parking | |
| MHD 1 minute on foot |
| Cellar | |
| Garage |
What you will find nearby
Still looking for the right one?
Set up a watchdog. You will receive a summary of your customized offers 1 time a day by email. With the Premium profile, you have 5 watchdogs at your fingertips and when something comes up, they notify you immediately.




























