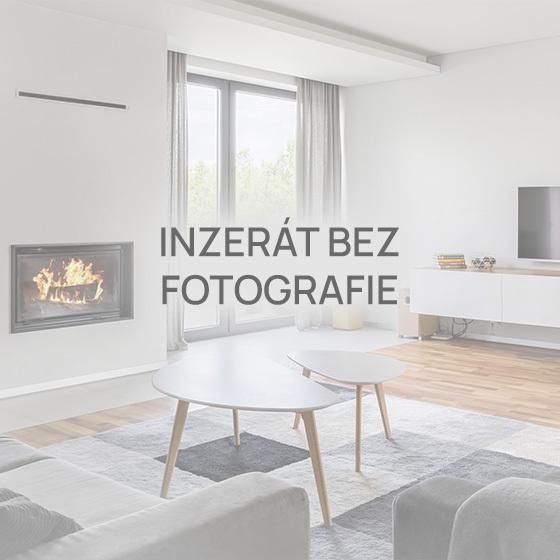
House for sale 4+1 • 115 m² without real estateMettmann-Metzkausen Metzkausen Nordrhein-Westfalen 40822
Mettmann-Metzkausen Metzkausen Nordrhein-Westfalen 40822Public transport less than a minute of walking • GarageBelow is the English translation of the text:
This light-filled house is a fully basement bungalow that was built in 1965 as a semi-detached house. The property features a flat roof and was constructed in a solid, robust manner. A special feature of the property is that its building method offers many possibilities for future changes to the layout. Thus, your desires for an individualized arrangement of the rooms face virtually no limitations!
All living areas are on one level, which also makes the bungalow suitable for senior living. With minor structural modifications, it is possible to achieve complete barrier-free accessibility, including improved access to the house.
All windows are made of plastic with insulating glazing. They extend all the way to the ceiling, allowing maximum light into the house. From the rear windows and the large terrace (approximately 30 sqm), you have a beautiful view of the expansive garden. The garden is southwest-facing, so on sunny days you can still enjoy the evening sun!
The house remains largely in its original condition from the year of construction; the façade has been clad and insulated with small-format panels. The roof was insulated around 1990. The bathroom and guest WC were modernized in 1999. However, the house will require comprehensive modernization in the medium term.
In the immediate vicinity there is a garage belonging to the property, constructed in solid masonry. The swing door is operated electrically via remote control. The flat roof of the garage was re-sealed around 2005.
Layout
Ground Floor:
Large hallway, spacious living room, dining room, children’s room, bedroom, kitchen, large bathroom, guest WC, storage room
Basement:
One room (approximately 20 sqm) features a daylight window overlooking the sloping garden and is suitable for use as an office, hobby room, or guest room. In the adjacent room (approximately 16 sqm) there is a washbasin. These two rooms have been finished in a residential style but are not officially recognized as living spaces from a building regulations perspective and, therefore, have not been included in the living area calculation. Additionally, the basement houses the central heating system with a water heater, a room for the oil tank, one very large room, and two further rooms.
Note: The terrace of approximately 30 sqm has not been included in the living area calculation.
The house is located in the western part of Mettmann, in the highly regarded residential and recreational district of Metzkausen. It is situated on a dead-end street in an absolutely quiet residential area. Children attend the local kindergarten, elementary school, or high school. Other types of schools can be reached by public transportation.
The green surroundings, along with the nearby Neandertal, invite you to enjoy long walks and cycling tours and offer running routes to suit every taste. For those inclined toward sports, tennis courts and sports facilities for club sports (football, hockey, etc.) are available.
The Neandertal Museum, with its rotating exhibitions, a great playground, and the new Erlebnis tower “Höhlenblick,” is an attractive excursion destination just around the corner.
The town center of the district town of Mettmann offers further shopping opportunities, a modern cinema, an indoor swimming pool, and a variety of dining options.
The well-developed road network quickly connects you, among others, via the A3, A44, and A46 motorways to neighboring cities. In fact, the international Düsseldorf Airport can be reached in just 20 minutes by car (without the noise of airplanes). Approximately a 10-minute walk from the house, there are stops for two bus lines, which include connections to the S-Bahn stations of the S6 (Essen/Düsseldorf) and the S28 (Wuppertal/Düsseldorf).
- Living room with high-quality solid wood mosaic parquet flooring
- Natural stone slabs in the hallway
- Bathroom and guest WC with daylight windows
- Bathroom with bathtub, shower, and two washbasins
- Security technology: centrally controlled alarm system
To arrange a viewing appointment, please leave us a brief introduction along with your address, email address, and telephone number.
PRIVATE SALE without an agent
Property Characteristics
| Listing ID | 894942 |
|---|---|
| Layout | 4+1 |
| Plot space | 720 m² |
| EPC | G - Extremely uneconomical |
| Total floors | 1 |
| Užitná plocha | 115 m² |
|---|---|
| Available from | 03/05/2025 |
| Condition | Before reconstruction |
| Age | Over 50 years |
| Price per unit | €4,078 / m2 |
Additional information
| Terrace | |
| Cellar | |
| MHD 0 minutes on foot |
| Wheelchair accessible | |
| Garage |
What you will find nearby
Still looking for the right one?
Set up a watchdog. You will receive a summary of your customized offers 1 time a day by email. With the Premium profile, you have 5 watchdogs at your fingertips and when something comes up, they notify you immediately.





















