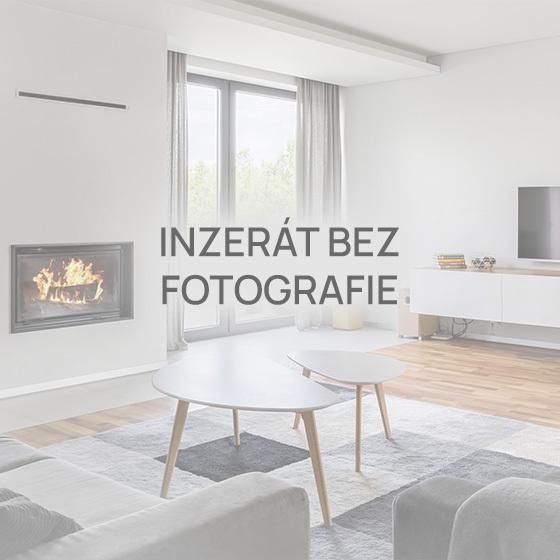
Flat for sale 4+1 • 79 m² without real estateLindenallee 43 Hamburg Eimsbüttel Hamburg 20259
Lindenallee 43 Hamburg Eimsbüttel Hamburg 20259Public transport 5 minutes of walkingBuilding structure:
Red clinker multi-family house with 13 residential units; solid construction, pitched roof with cement tiles, 12‑cm post-tensioned concrete slabs, 2.55 m clear ceiling height.
NO balcony, NO elevator. Decentralized hot water supply (instant water heaters).
Shared laundry room (60 m²), bicycle cellar (24 m²), garbage room (5 m²), washing machine cellar (17 m²), shared garden (267 m²).
Modernizations in the ’80s and ’90s:
Thermally insulated windows, roof covering with copper gutters and downspouts, new main riser and cold water supply pipes.
2004 – 2006 staircase modernization:
Video intercom system, three-phase connections in the apartments,
new building and apartment final doors (these in accordance with protection class 2).
2018/2023:
Main riser leak test and energy certificate.
Current heating:
Still 2 units with night storage heaters (in separate ownership); 1 unit with an individual gas boiler (in separate ownership); 9 units already connected to a central gas boiler (owned by the heating community). This apartment can buy into the heating community (approximately €1,000).
Future heating:
A district heating connection is available on Marthastraße within sight. The homeowners’ association has decided to connect to the district heating network. This is expected for 2026 and is financed.
Planned: Connection of all residential units to the fiber-optic network via willy.tel, Hamburg (probably May 2025). This provider is half municipally owned.
The building is located on a quiet side street without through traffic on the edge of the Schanzenviertel (Eimsbüttel area) with a typical trendy character (bars, cafés, restaurants, etc.) within walking distance. It is in a very central location with easy access to the Alster, city center, university quarter, trade fair, harbor, St. Pauli, and Altona. Accordingly, U-Bahn, S-Bahn, long-distance train connections, and buses are available.
The apartment is located on the 3rd floor on the right (end floor) and, together with a 2-room apartment in the middle and a 3-room apartment on the left, forms a single floor unit.
4 rooms (24, 15, 10 and 10 m²), hallway (9 m²), kitchen (5 m²) and bathroom (5 m²). The apartment includes an approximately 10.5 m² cellar room.
The apartment was rented only once after its completion in 1957. Accordingly, it is in need of modernization (floor coverings, electrical supply, kitchen, bathroom and sanitary installations all need to be completely renewed). In addition, the heating system must be newly provided. Some work has already been carried out (“stitched” settlement cracks, new cold and hot water supply). The following costs are to be expected:
– Central heating (from €12,000; a quote is available)
– Interior doors (from €2,000)
– Painting work (ceilings, walls, and floors, from €27,000; a quote is available)
Electrical work can still be undertaken during construction.
The buyer can thus still have some influence on the design of the apartment and – depending on skills and possibilities – carry out the work entirely or in part themselves. Still pending: design of floors, walls, ceilings, tiling work, sanitary fixtures, fitted kitchen.
Current housing charges: €158 (plus property tax, energy, utilities, etc.). The property tax assessment is available. The new property tax amounts to only €218 per year.
Attention! The apartment is located in an area subject to the social preservation ordinance. It is strongly recommended to study the new official fact sheet from the authorities regarding any modifications to the building structure: d-sozerhvo-merkblatt.pdf (hamburg.de).
Purchase price:
According to BORIS HH, the land value of the property is €2.02 million (buildable land, multi-family house, net floor area factor 2.30, €3,959 per m², as of 1 January 2024). Thus, this apartment alone accounts for a share of land value of approximately €177,000. Fire insurance sum: €2.409 million (as of 1 January 2025).
Broker:
In the presence of actual interested parties, a quiet sale is conceivable.
All information provided is to the best of our knowledge, but without guarantee for completeness or accuracy.
Property Characteristics
| Listing ID | 893816 |
|---|---|
| Layout | 4+1 |
| Floor | 3. podlaží z 4 |
| Age | Over 50 years |
| Užitná plocha | 79 m² |
|---|---|
| Condition | Before reconstruction |
| EPC | D - Less economical |
| Price per unit | €6,582 / m2 |
Additional information
| Cellar |
| MHD 5 minutes on foot |
What you will find nearby
Still looking for the right one?
Set up a watchdog. You will receive a summary of your customized offers 1 time a day by email. With the Premium profile, you have 5 watchdogs at your fingertips and when something comes up, they notify you immediately.

















