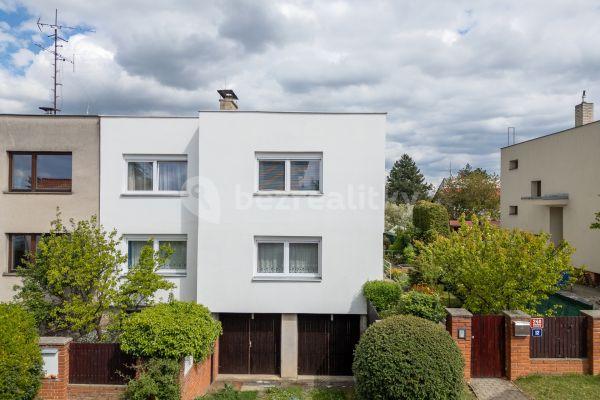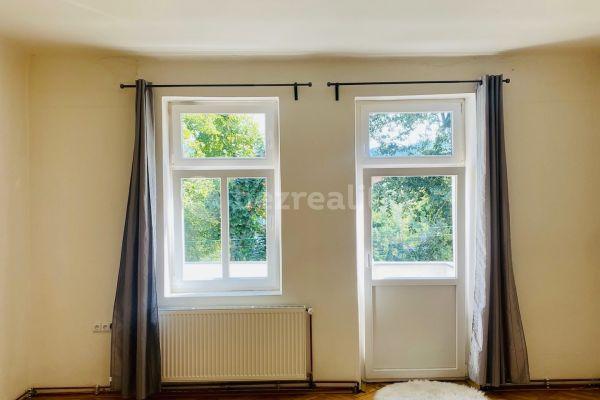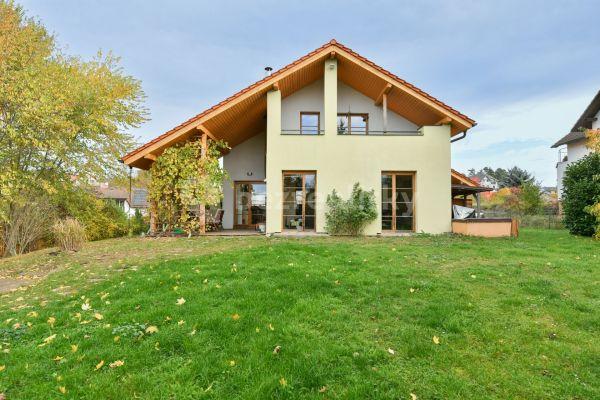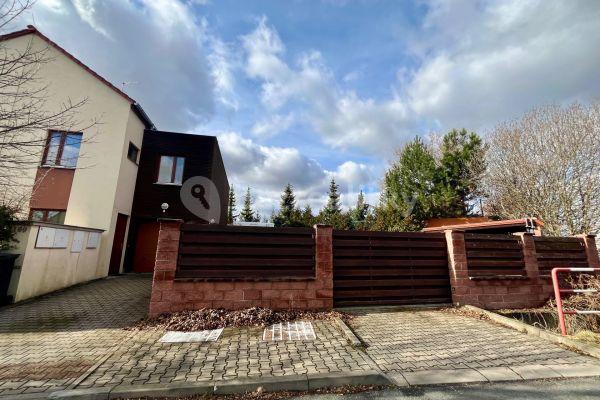
This listing is no longer active

 House for saleRýznerova, Roztoky - Roztoky u Prahy, Středočeský Region
House for saleRýznerova, Roztoky - Roztoky u Prahy, Středočeský Region- Other
- 298 m²
- 1290 m²
CZK 20,500,000CZK 29,990,000
Save CZK 9,490,000
 House for saleV Lukách, Jesenice - Jesenice u Prahy, Středočeský Region
House for saleV Lukách, Jesenice - Jesenice u Prahy, Středočeský Region- Other
- 165 m²
- 295 m²
CZK 17,800,000
House for sale • 340 m² without real estateSulická, Prague - Lhotka
Sulická, Prague - LhotkaProdej rodinného domu s nebytovými prostory k podnikání (bezbariérový přístup, bezproblémové parkování před domem), situovaný v klidném prostředí vilové zástavby v Praze 4, k.ú.Lhotka. Dům je podsklepen. K domu patří udržovaná zahrada s automatickým zavlažovacím systémem. Možnost bazénu. Dům je ideální pro klidné rodinné bydlení s možností provozování živnostenských služeb v suterénu domu,(např. kosmetický/kadeřnický salon, lékařské služby, advokátní kancelář, reklamní agentura apod.) Obě dvě části domu, bytová i nebytová, jsou od sebe provozně odděleny a navzájem se neovlivňují. Dům byl navržen architektem na základě konkrétních požadavků na oddělení provozu obou částí domu. Výborná dopravní dostupnost. MHD 20 min do centra, 6 min metro Kačerov. Veškerá občanská vybavenost v okolí. Více na www.sulicka19.cz .
Obytná část zahrnuje vstupní chodbu, šatnu, koupelnu, dále propojený prostor kuchyně, jídelny a obývacího pokoje s krbem a přímým vstupem na obě venkovní terasy a zahradu. V patře jsou 4 ložnice, pracovna, šatna a 2 koupelny. Nebytový prostor zahrnuje přijímací halu, kancelář, fitness místnost se šatnou a koupelnou, tři samostatné místnosti se sprchovými kouty, studio sál, WC pro klienty. Všechny provozní místnosti mají přístup denního světla. PENB budovy: C - úsporná budova.
Doporučuji prohlídku... RK ne.
Více informací na www.sulicka19.cz .
The place for sale is a solitary two-storey family house, including non-residential premises (with wheelchair access – plenty of public street parking space in front of the house), situated in a quiet neighbourhood of Prague 4 Districts‘, Lhotka suburb. The property is freestanding. The house has a basement underneath its entire area of the ground floor and first floor living areas. It’s ideal as a quiet family home, with an option of running a home business on the premises. It is also a suitable as office space, eg, (law firm, advertising agency, beauty and hairdressing salon, medical services). The premises have been used as a beauty and hairdressing salon. Both parts of the house, the residential and non-residential, are completely separate. The residence was designed by an architect with specific instructions to completely separate the living and business areas of the property. For more information please visit www.sulicka19.cz .
The living area comprises of a vestibule; cloakroom; entrance hall; bathroom with a toilet; the open plan living area includes the kitchen, the dining room with a bar and the living room with a fireplace, that has direct access to two outdoor terraces and a garden. The first floor comprises of 4 bedrooms, 2 bathrooms with a toilet, wardrobe and a guest room. There is also an office with own access to the balcony. The total living area is 169 m², while the commercial space is 130 m². The garage and technical rooms total 41 m². I recommend a tour. Private sale only.
Property Characteristics
| Listing ID | 98078 |
|---|---|
| Layout | Other |
| Floor | 3 |
| Building type | Brick |
| Užitná plocha | 340 m² |
|---|---|
| Fully furnished | Unfurnished |
| Ownership | Personal |
| Risks | Prověřit » |
Additional information
| Balcony |
| Terrace |
What you will find nearby
Still looking for the right one?
Set up a watchdog. You will receive a summary of your customized offers 1 time a day by email. With the Premium profile, you have 5 watchdogs at your fingertips and when something comes up, they notify you immediately.