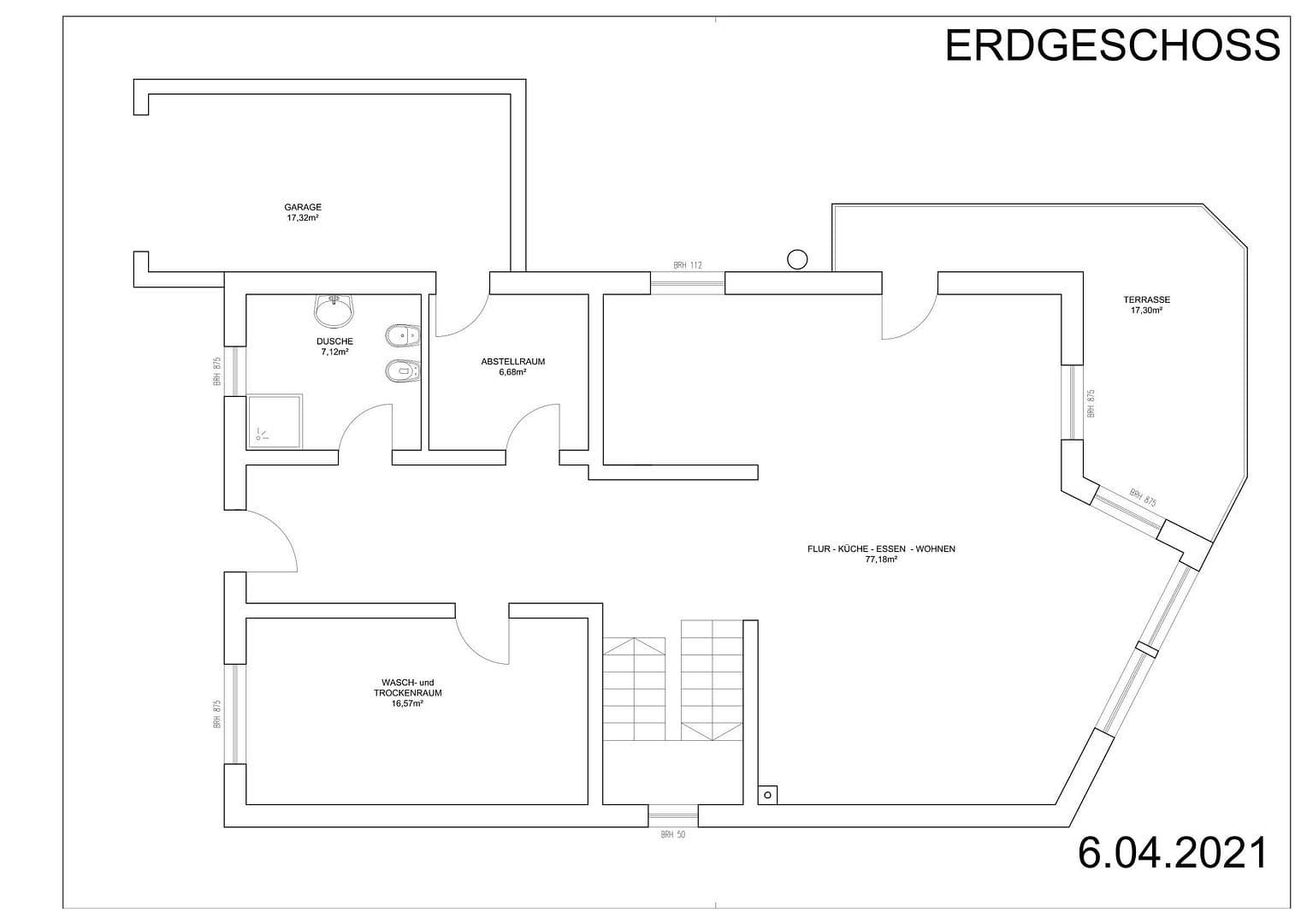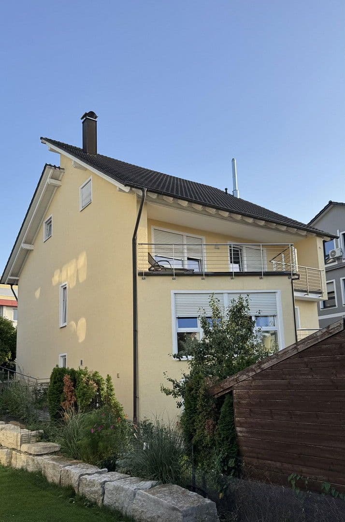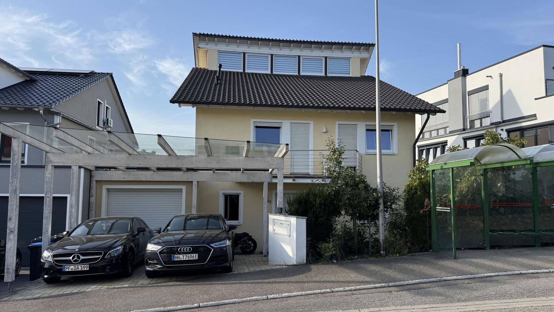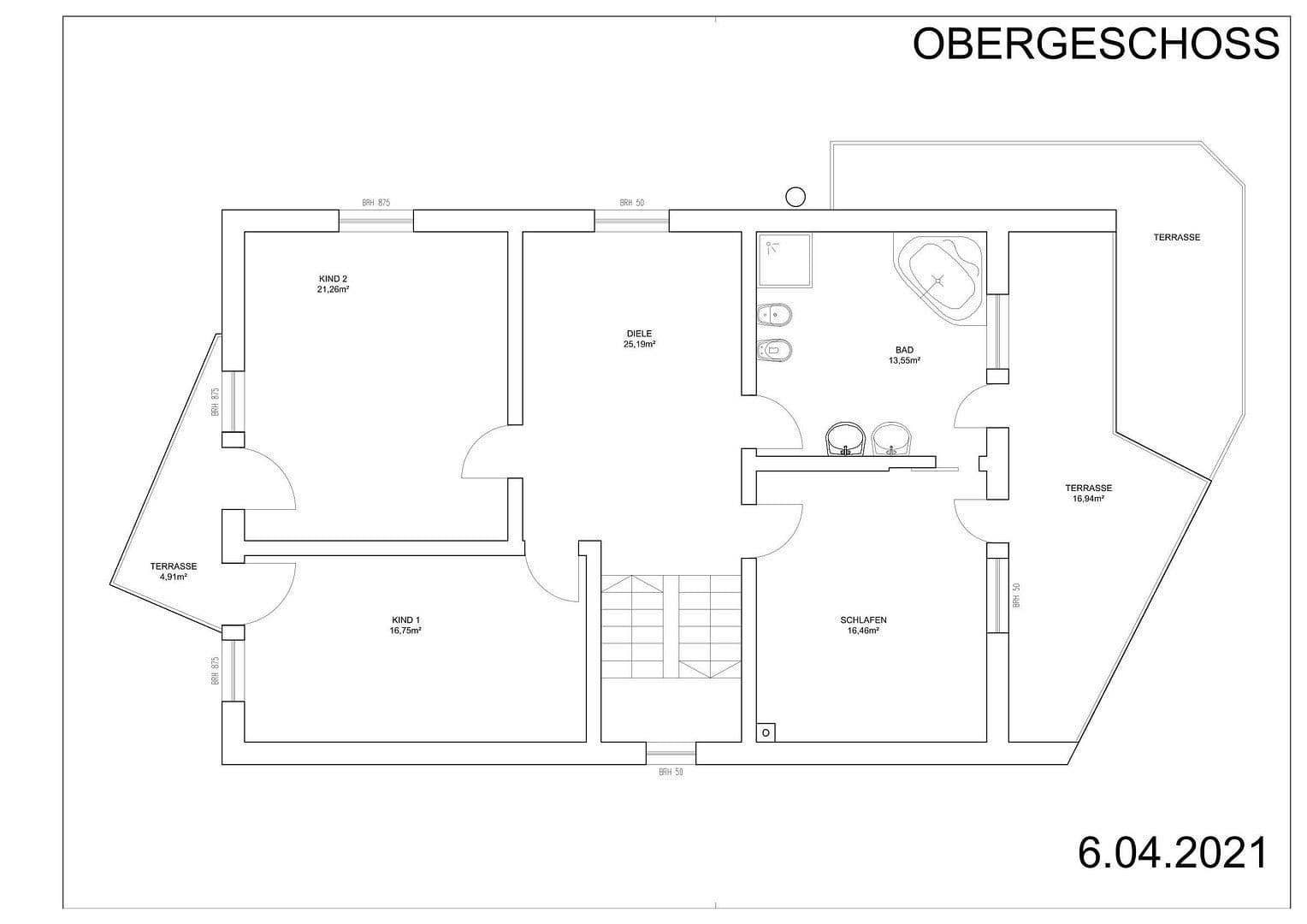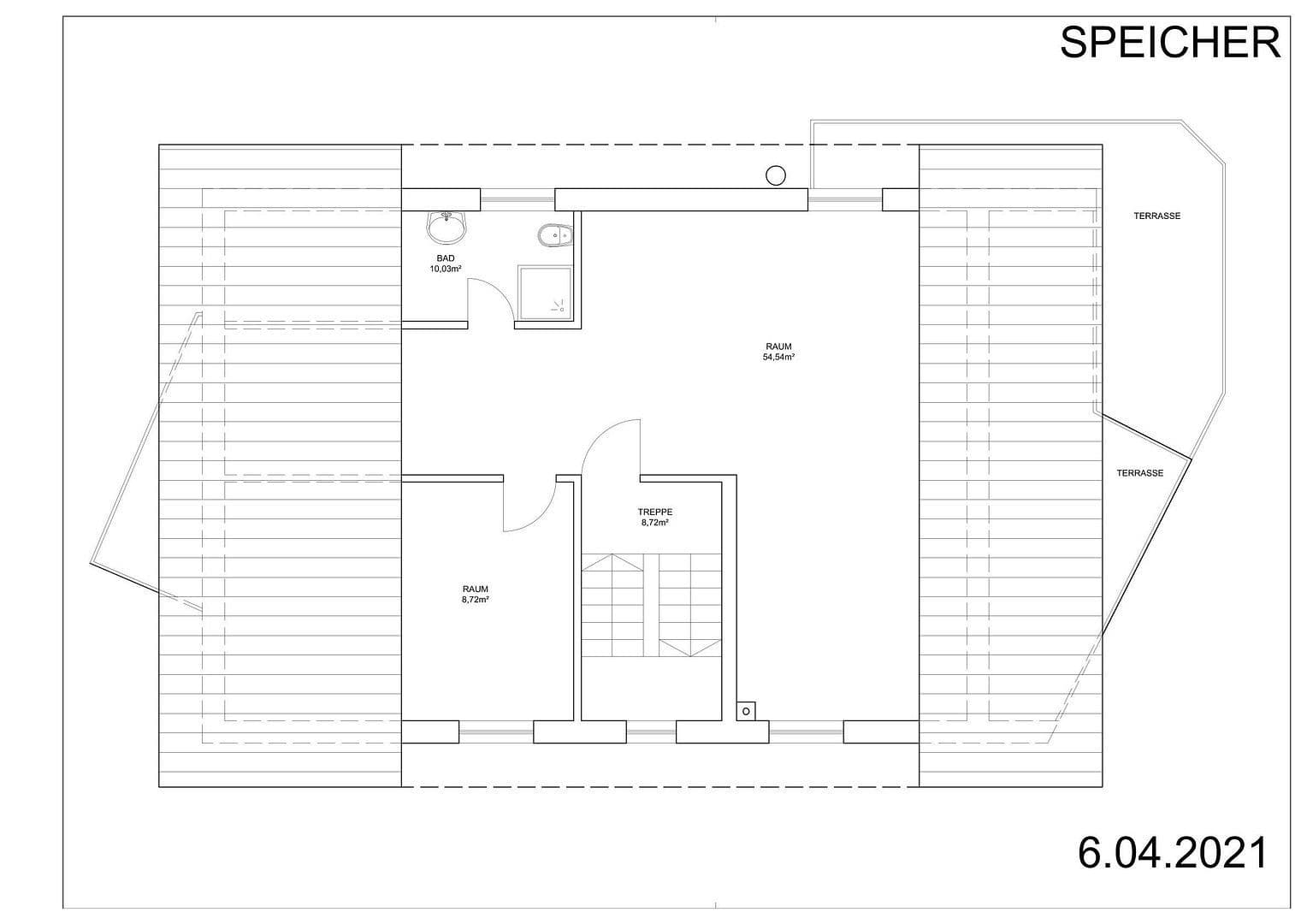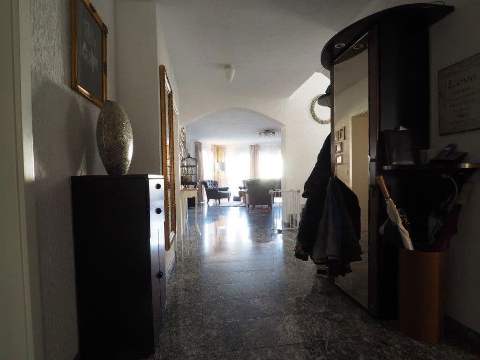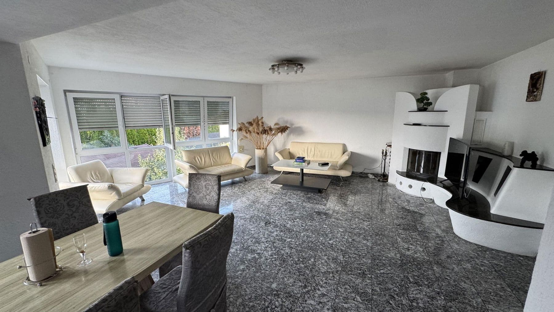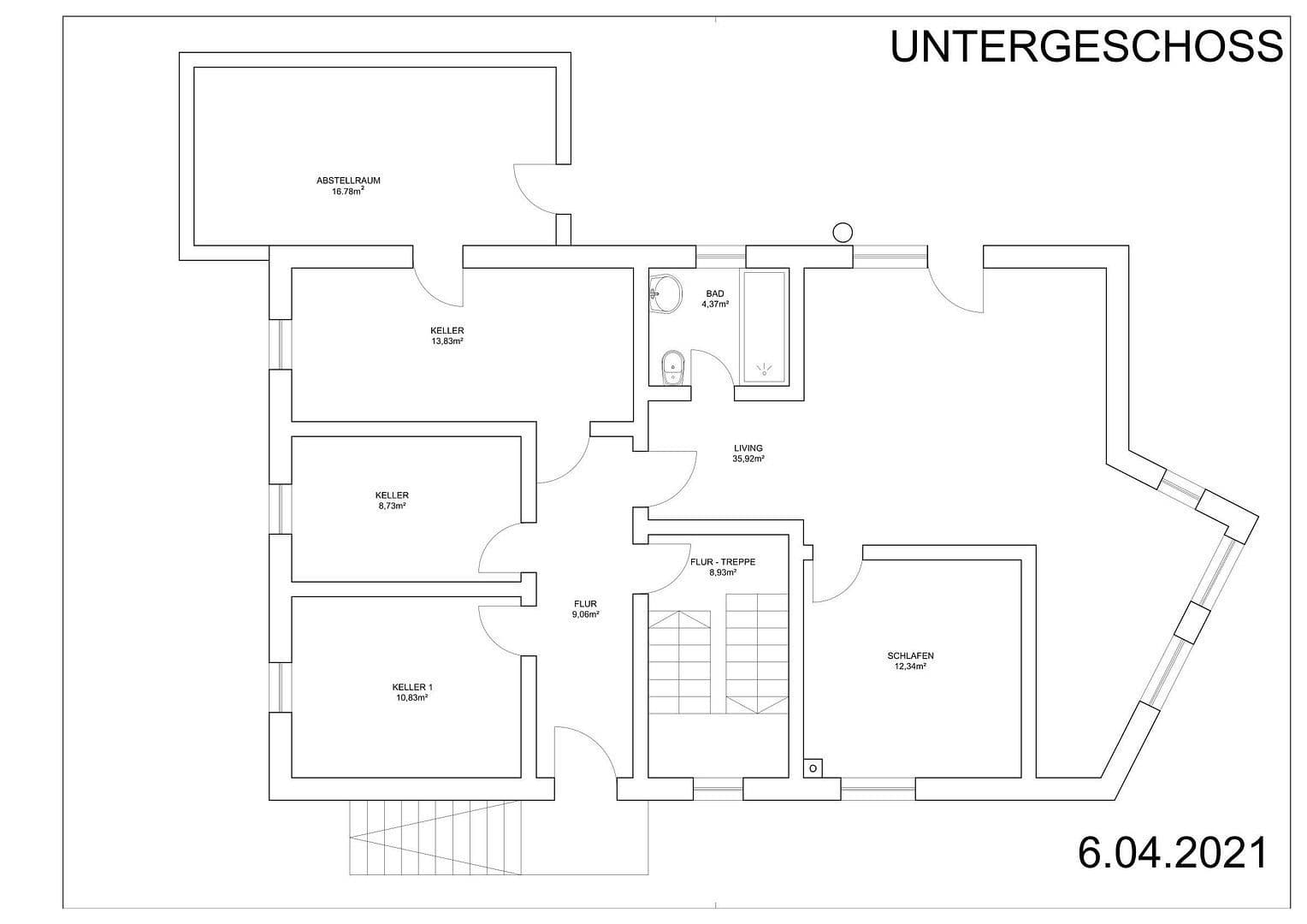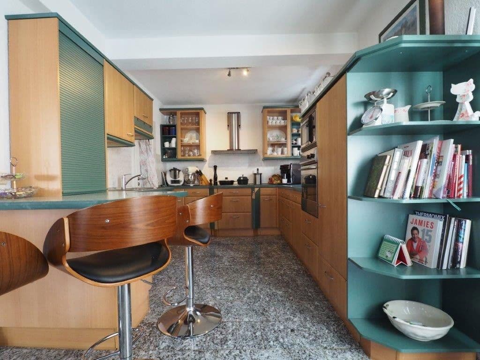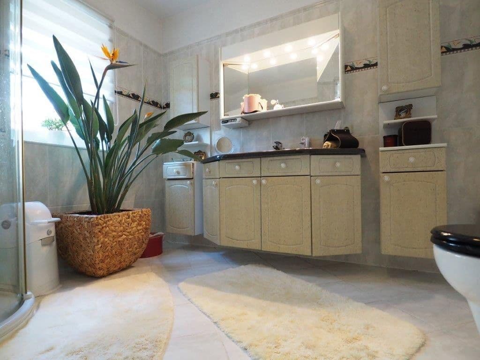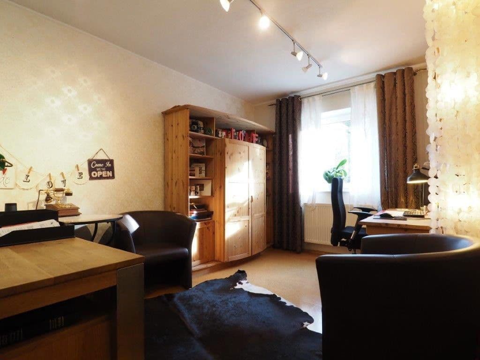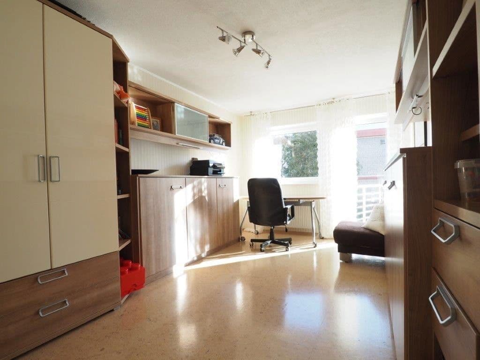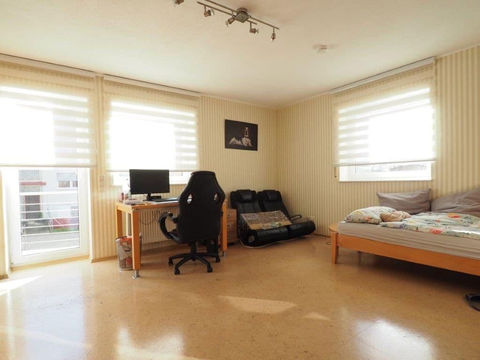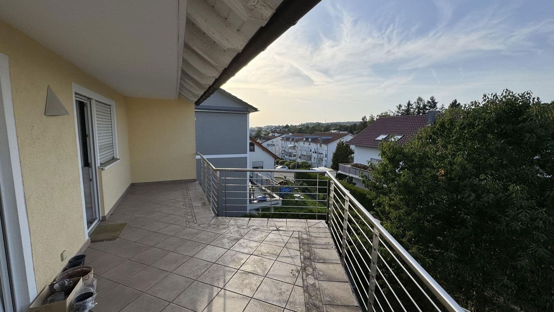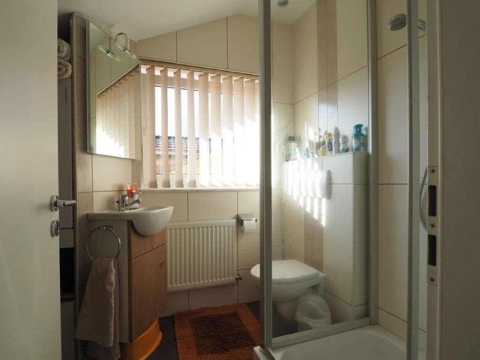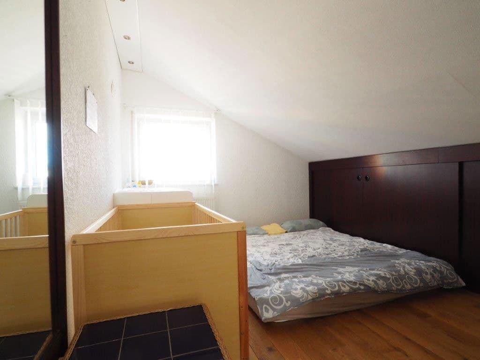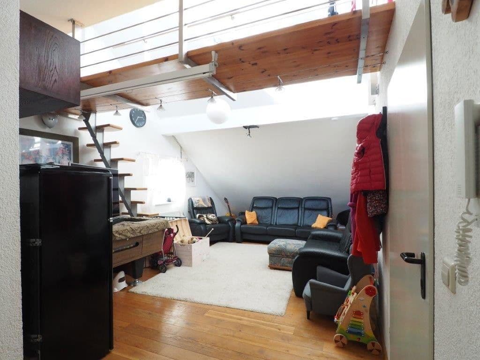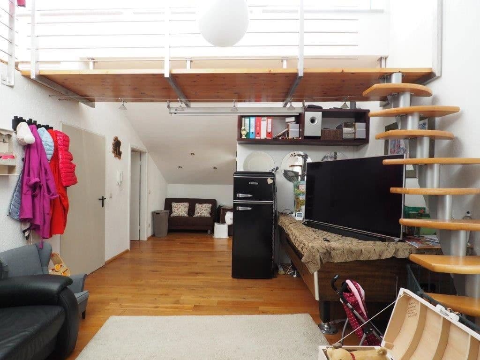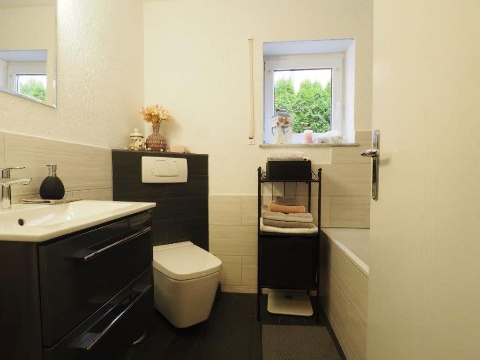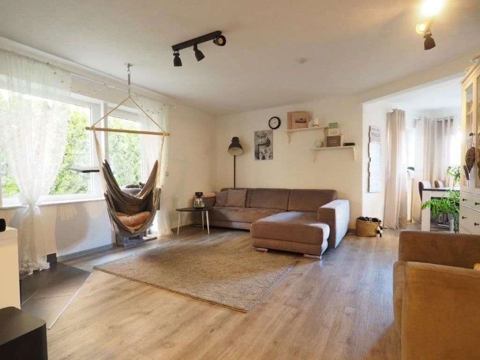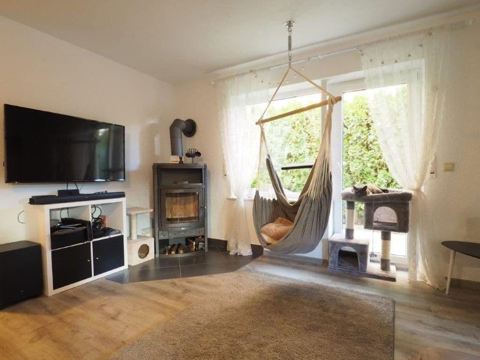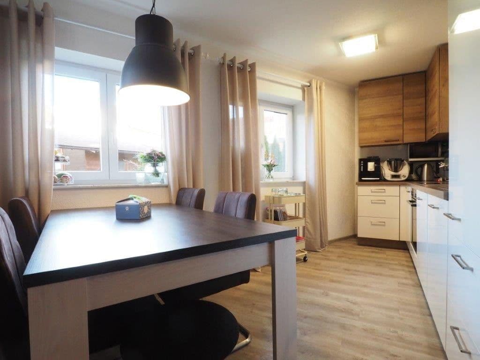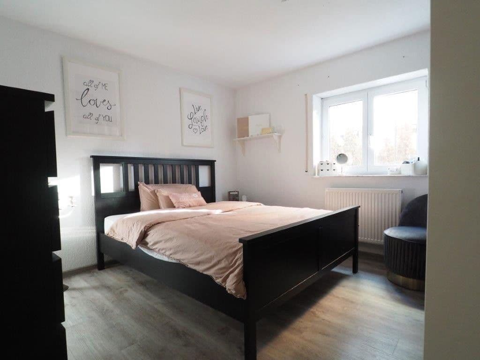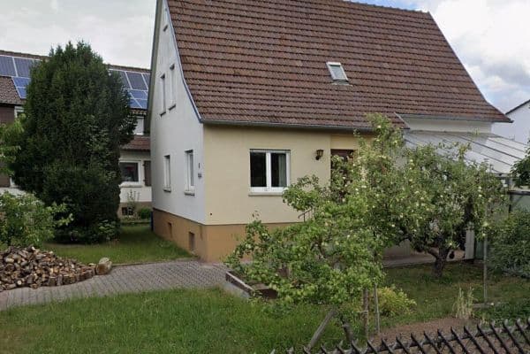
House for sale 7+kk • 386 m² without real estate, Baden-Württemberg
This well-maintained single-family house, built in 1999, is located in a quiet and sought-after area in 75223 Niefern-Öschelbronn and offers generous living comfort on approximately 350 m² of living space spread over several floors. The property consists of a main house of around 300 m² and a rented 2-room accessory apartment of about 50 m².
It is particularly noteworthy that there is a bathroom with a shower on every floor of the house, enhancing both comfort and usability. The accessory apartment is currently rented and generates a monthly cold rent of €750. The main house is also rented, bringing in a monthly cold rent of €1,500. Thus, the property also serves as an attractive investment.
The attic offers a spacious hobby room, currently equipped with an original-sized billiard table, which is perfect for leisure activities.
The single-family house is located in 75223 Niefern-Öschelbronn, on the edge of a quiet yet well-connected residential area. Here you enjoy an ideal combination of rural tranquility and urban proximity. Shopping opportunities, schools, kindergartens, and doctors are in the immediate vicinity, and the connection to public transport as well as the surrounding road network is excellent. For nature lovers and commuters, the location simultaneously offers a high quality of life and convenient access to the surrounding area.
The entire house impresses with high-quality fittings that provide modern comfort. The ground floor as well as the upper floor feature elegant granite flooring, giving the house an elegant and timeless character. Efficient underfloor heating, installed throughout the house—except in the bedrooms and the attic—ensures comfortable heating.
The accessory apartment, currently rented out for a monthly cold rent of €750, comes with complete fittings, including a modern fitted kitchen and a bathroom with a shower. Every room has a window, creating a bright and friendly atmosphere. The apartment is ideal as a separate residential unit or for rental purposes and contributes to the attractive yield of the house.
On the ground floor you will find a spacious, open-plan living and dining area with an open kitchen. This area is complemented by a beautiful brick fireplace that creates a cozy atmosphere and provides pleasant warmth in the winter.
The upper floor features three spacious bedrooms and an additional bathroom with both a bathtub and a shower. Particularly noteworthy is the open library, which adds a special touch to the floor.
The attic is a large, open space that is ideal for use as a hobby room. With its own bathroom, a separate sleeping area, and a small fitted kitchen, it could even be used as an independent apartment, opening up additional usage possibilities.
The exterior of the house is completed by a carport for two cars and a generous garden with a garden shed. Here you can retreat and enjoy nature.
Property characteristics
| Age | Over 5050 years |
|---|---|
| Layout | 7+kk |
| EPC | E - Wasteful |
| Land space | 473 m² |
| Price per unit | €1,930 / m2 |
| Condition | Good |
|---|---|
| Listing ID | 969006 |
| Usable area | 386 m² |
| Total floors | 4 |
What does this listing have to offer?
| Balcony | |
| Garage | |
| MHD 1 minute on foot |
| Basement | |
| Parking | |
| Terrace |
What you will find nearby
Still looking for the right one?
Set up a watchdog. You will receive a summary of your customized offers 1 time a day by email. With the Premium profile, you have 5 watchdogs at your fingertips and when something comes up, they notify you immediately.
