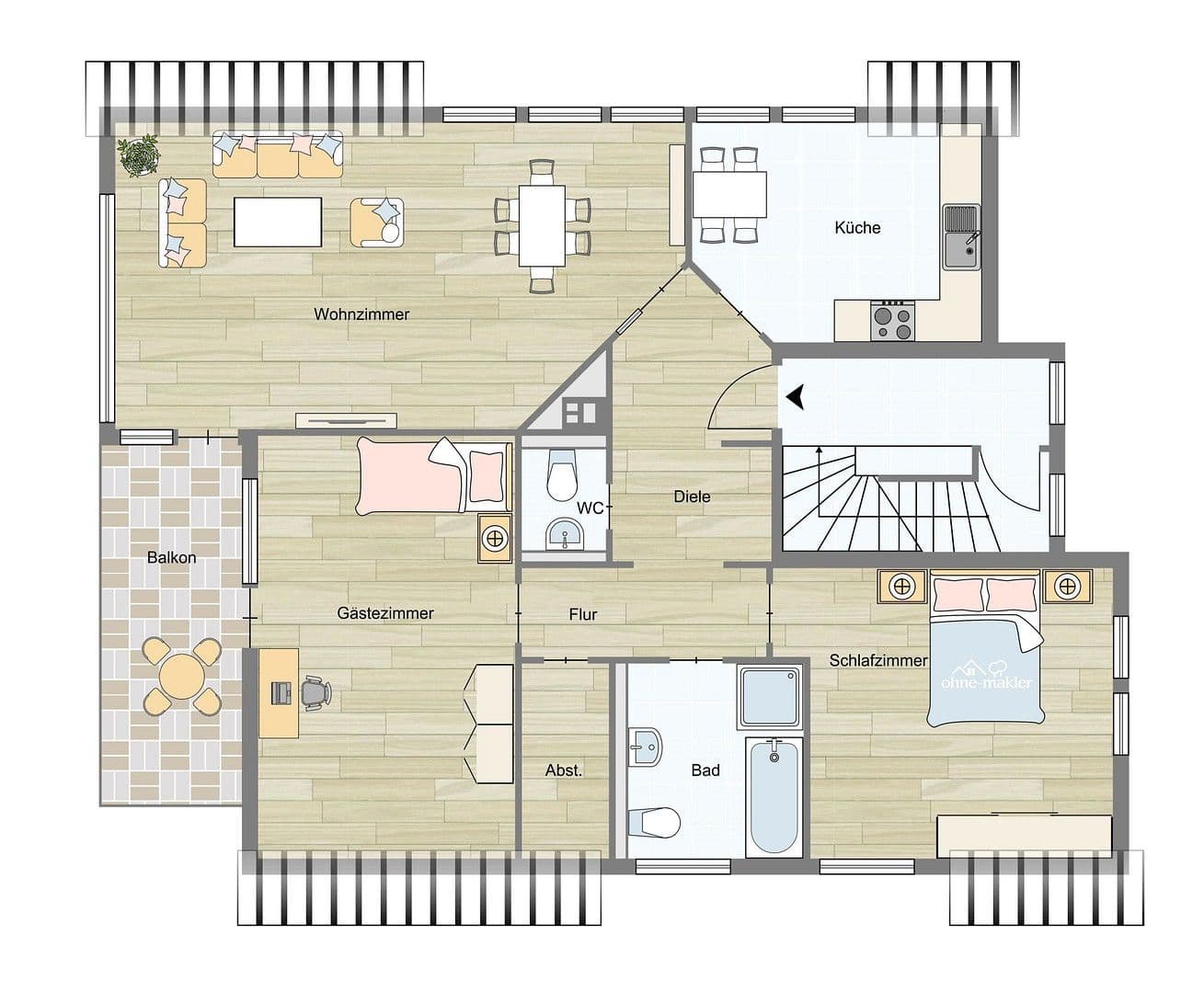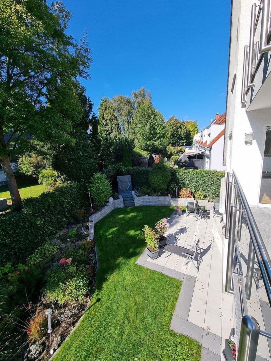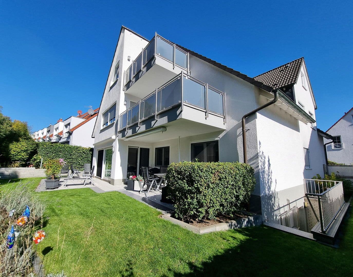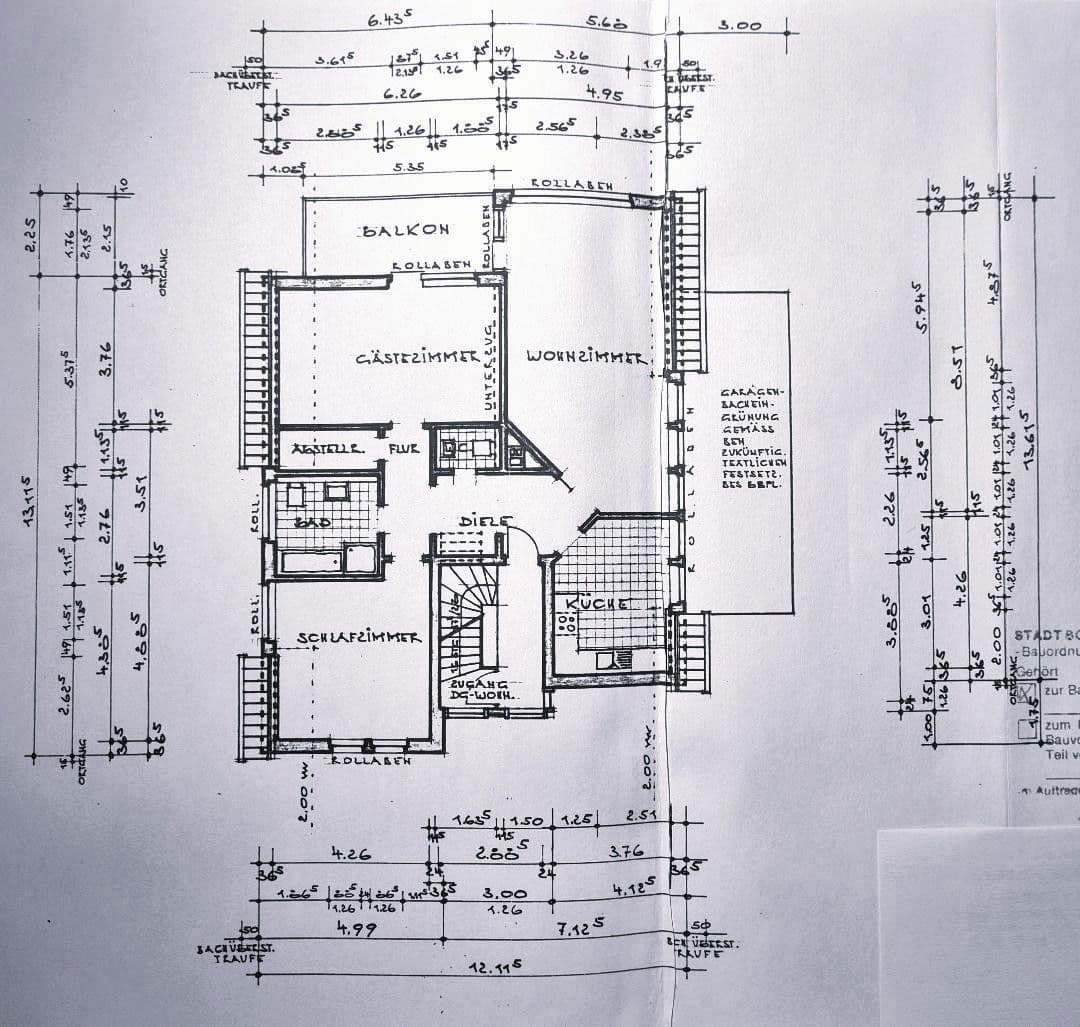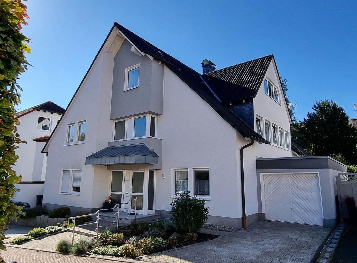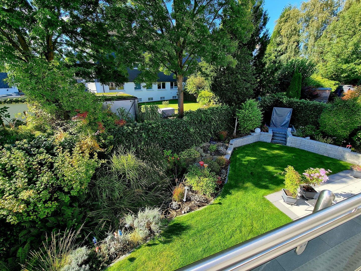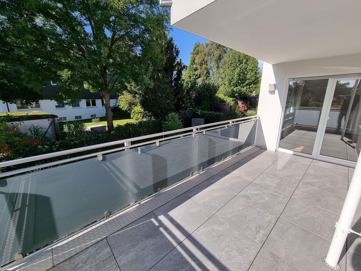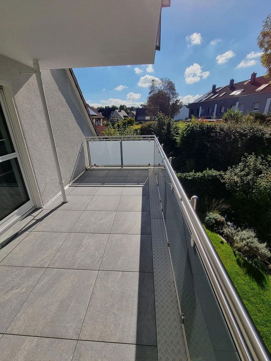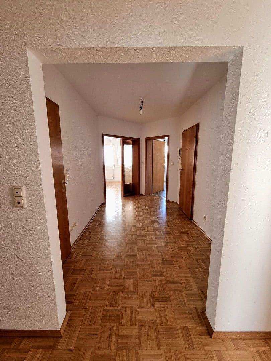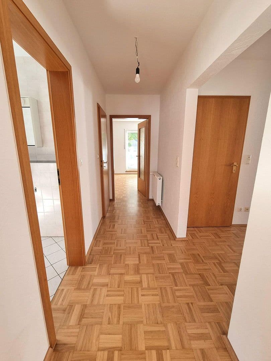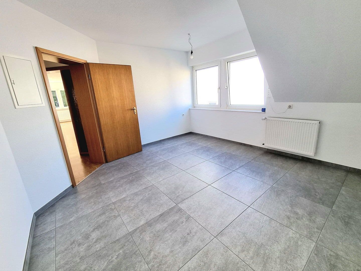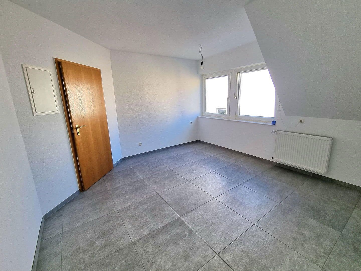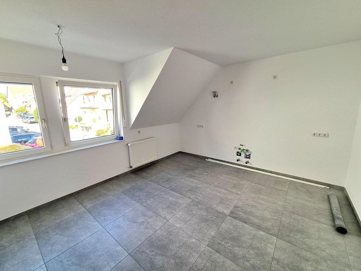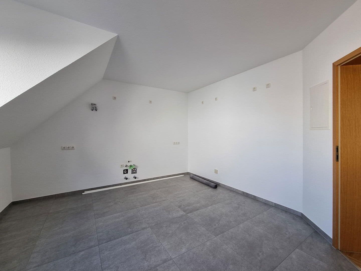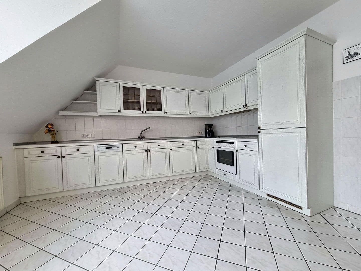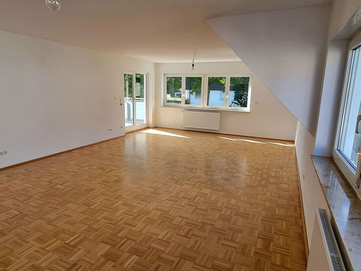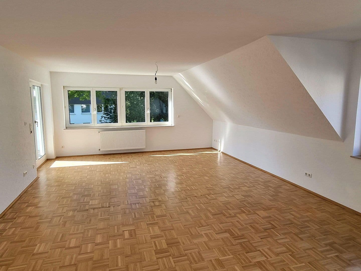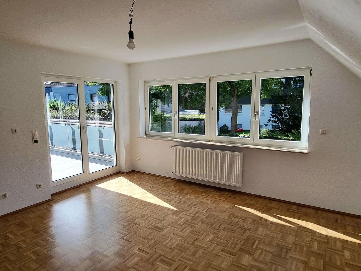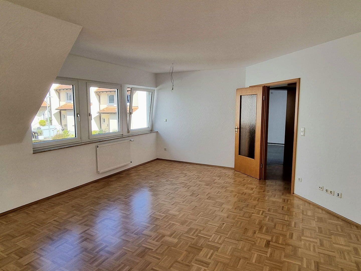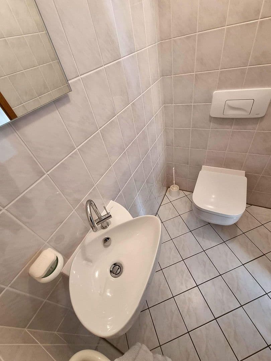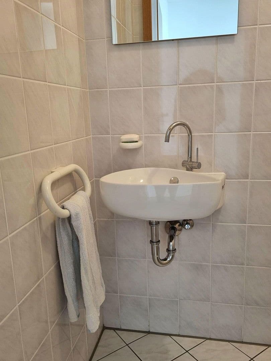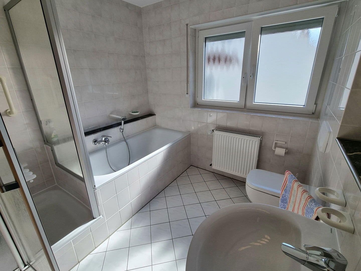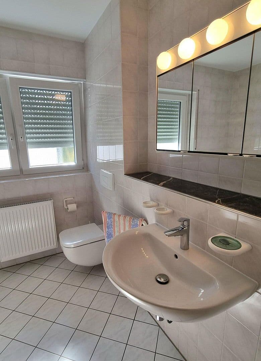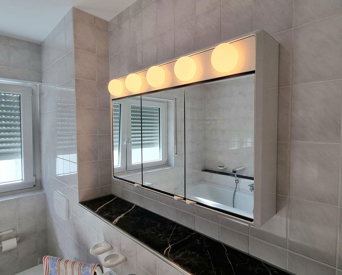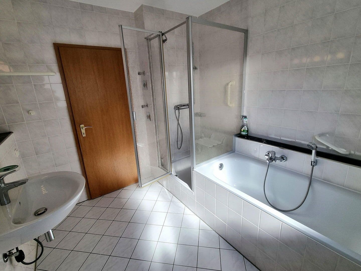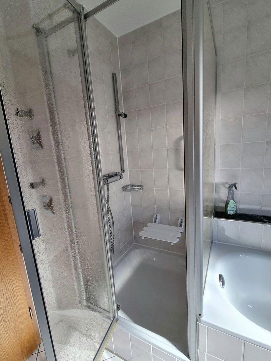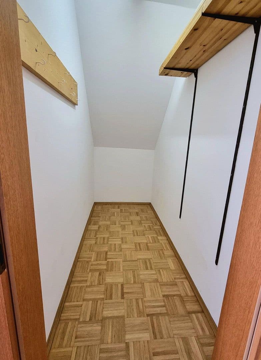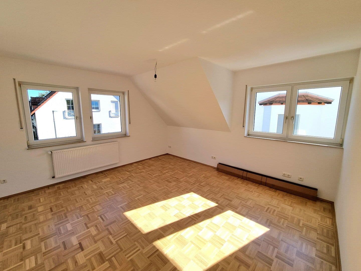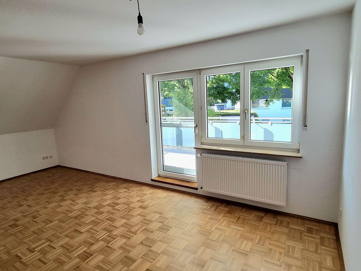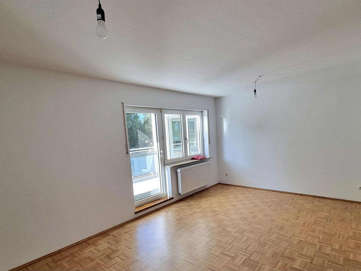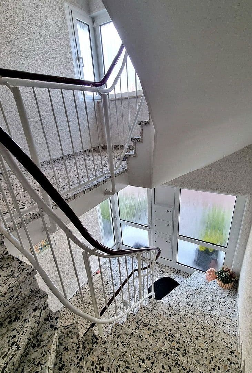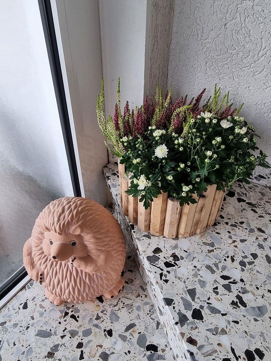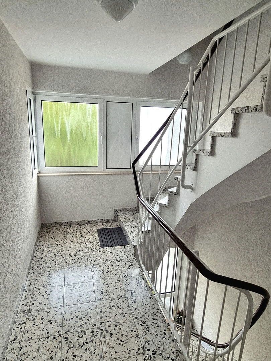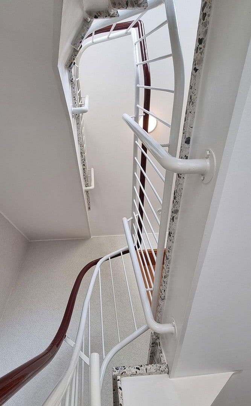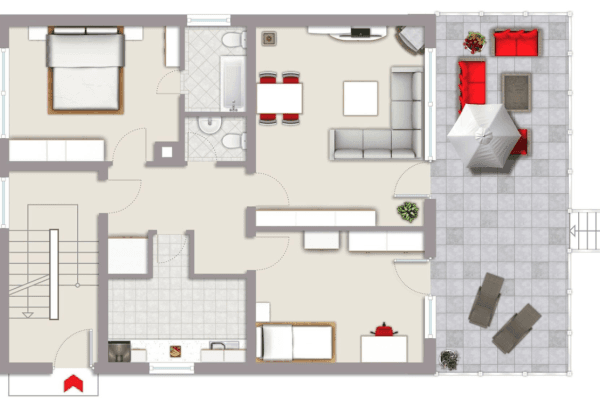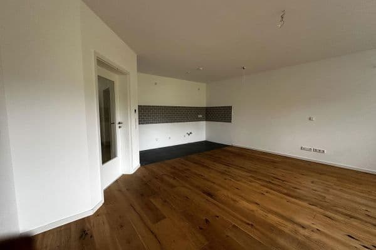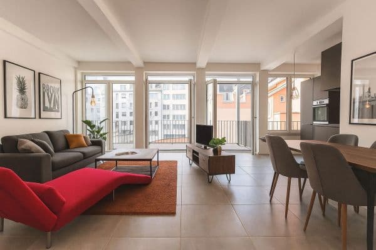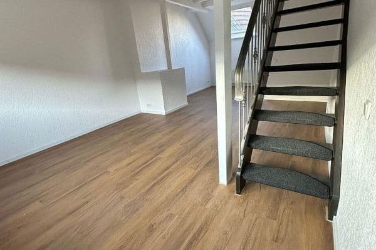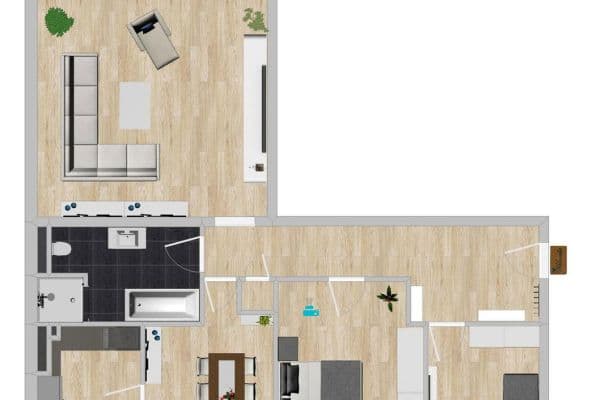
Flat to rent 3+kk • 119 m² without real estateBochum Höntrop Nordrhein-Westfalen 44869
Bochum Höntrop Nordrhein-Westfalen 44869Public transport less than a minute of walking • ParkingThe apartment offered here is located on the 1st floor of a detached three-family house, with one apartment per floor. The optimally laid-out apartment partially features sloping ceilings. The exact arrangement of the generously proportioned rooms can be obtained from the attached floor plan.
For scale, here are some dimensions of the apartment’s main rooms:
• Living room: 35.42 sqm
• Kitchen: 13.93 sqm
• Bedroom: 17.52 sqm
• Guest room: 21.01 sqm
On the large southwest-facing balcony, one can wonderfully relax from everyday stress. It is the first occupancy after extensive renovations in 2024/2025.
Location
The property is situated in a traffic-calmed zone with a relaxed residential development in the Höntrop district of Wattenscheid. Daily needs are met by several supermarkets, bakeries, other retail outlets, restaurants, as well as doctors’ offices, therapists, pharmacies, hairdressers, and more, all within walking distance.
The nearby Südpark and additional green spaces invite you for walks and sporting activities.
This also applies to the extensively renewed Wattenscheid City Park, which features a noteworthy stork enclosure.
Several bus lines (344, 346, 363, 365, 389, 390) and light rail lines (305, 310) at the Höntrop-Kirche junction, as well as the S-Bahn station Wattenscheid-Höntrop (Line S1 towards Bochum/Dortmund and Essen/Düsseldorf), can be reached within a few minutes on foot. The DB station Wattenscheid with its connections to regional and long-distance train services is also not far away.
The A40 motorway, which crosses the area, is accessible in less than 5 minutes.
Amenities
- Both the living room and the bedroom are lit from two sides
- Daylight bathroom with shower cubicle, bathtub, and mirrored cabinet
- Guest toilet located internally, mechanically ventilated
- Separate kitchen
- Walk-in storage room in the apartment (no storage room in the basement)
- Balcony, approximately 12 sqm in size and accessible from two rooms, with a new stainless steel railing featuring glass infill panels
- All windows and door windows are equipped with shutters, some electrically operated
- Floor covering of solid oak parquet and ceramic tiles
- Heating type: Central heating with a low-temperature gas boiler
- Storage area for bicycles available in the basement
- Large laundry and drying room for communal use
The following renovations were carried out in 2024/2025:
- Renewal of all radiators
- Renewal of sanitary fixtures
- Replacement of all plastic shutters with aluminum ones
- Window replacement in the bathroom
- Renewal of the kitchen tile covering
- Parquet floor sanded, sealed, with new skirting boards
- Wallpapering and painting work in all rooms
- Renewal of the balcony covering with raised ceramic slabs
Due to the peaceful nature of the building community, the apartment is intended to be rented primarily to middle-aged tenants. Therefore, slightly older applicants (45+) will be given preferential consideration in the allocation of the apartment.
Pets are not desired.
The apartment is ready for occupancy immediately.
There is no garage available.
An open parking space can be rented in addition.
For the rental of the apartment, no later than before the conclusion of the lease, the following documents will be required:
- A copy of the ID card
- Tenant self-disclosure
- The last 3 salary/income statements
- A certificate of rent debt clearance from the previous landlord
- A Schufa report
Property characteristics
| Age | Over 5050 years |
|---|---|
| Layout | 3+kk |
| Listing ID | 968984 |
| Usable area | 119 m² |
| Condition | After reconstruction |
|---|---|
| Floor | 1. floor out of 3 |
| EPC | E - Wasteful |
| Price per unit | €10 / m2 |
What does this listing have to offer?
| Balcony | |
| MHD 0 minutes on foot |
| Parking |
What you will find nearby
Still looking for the right one?
Set up a watchdog. You will receive a summary of your customized offers 1 time a day by email. With the Premium profile, you have 5 watchdogs at your fingertips and when something comes up, they notify you immediately.
