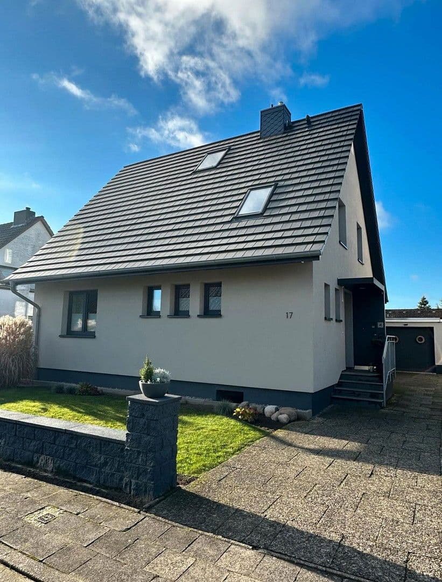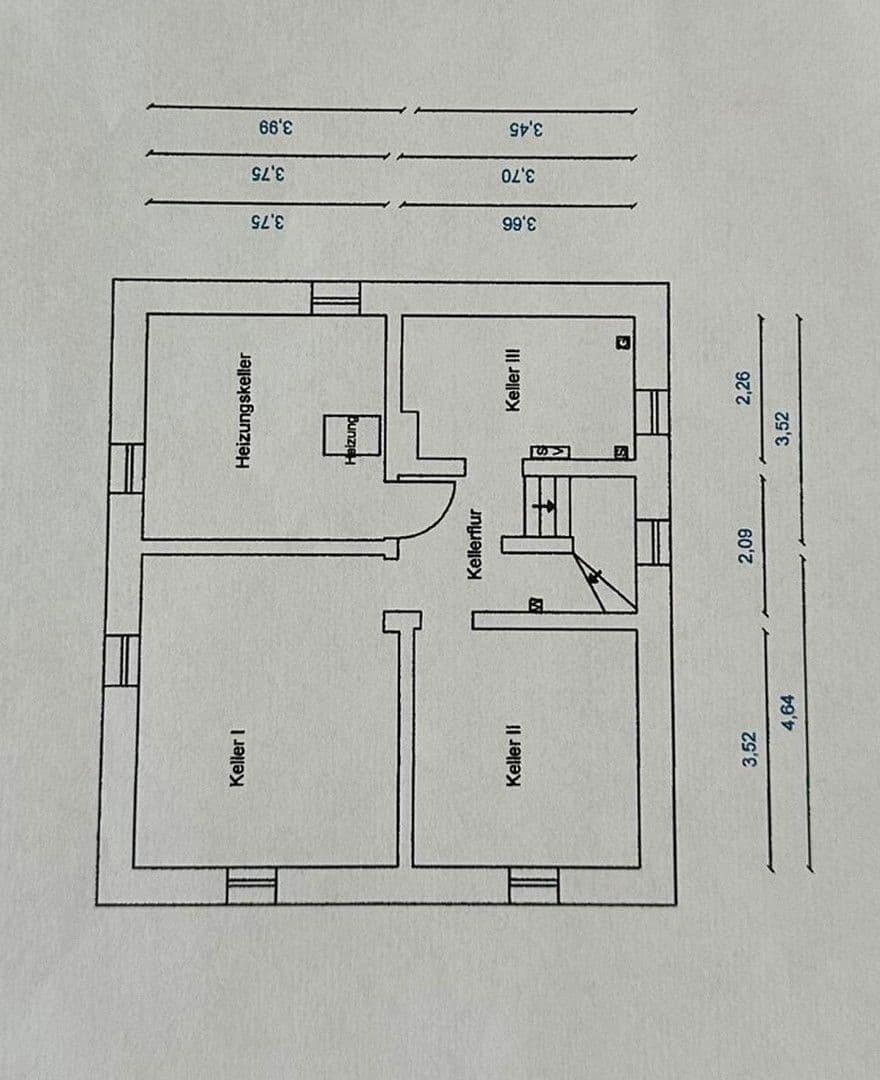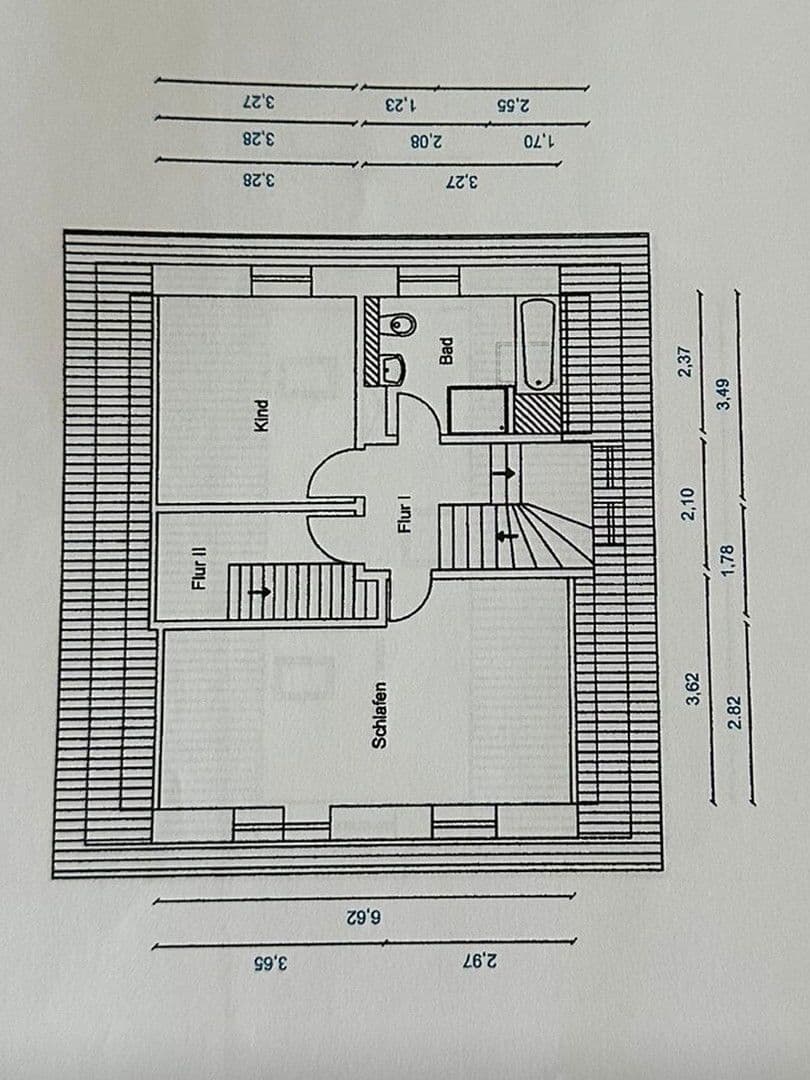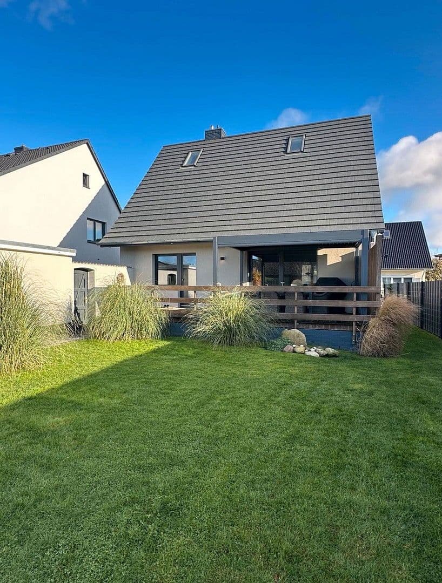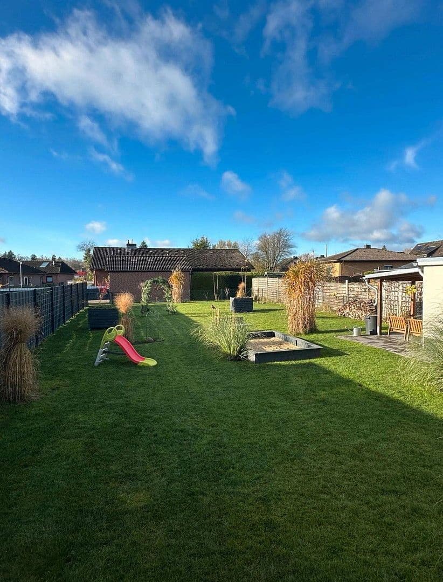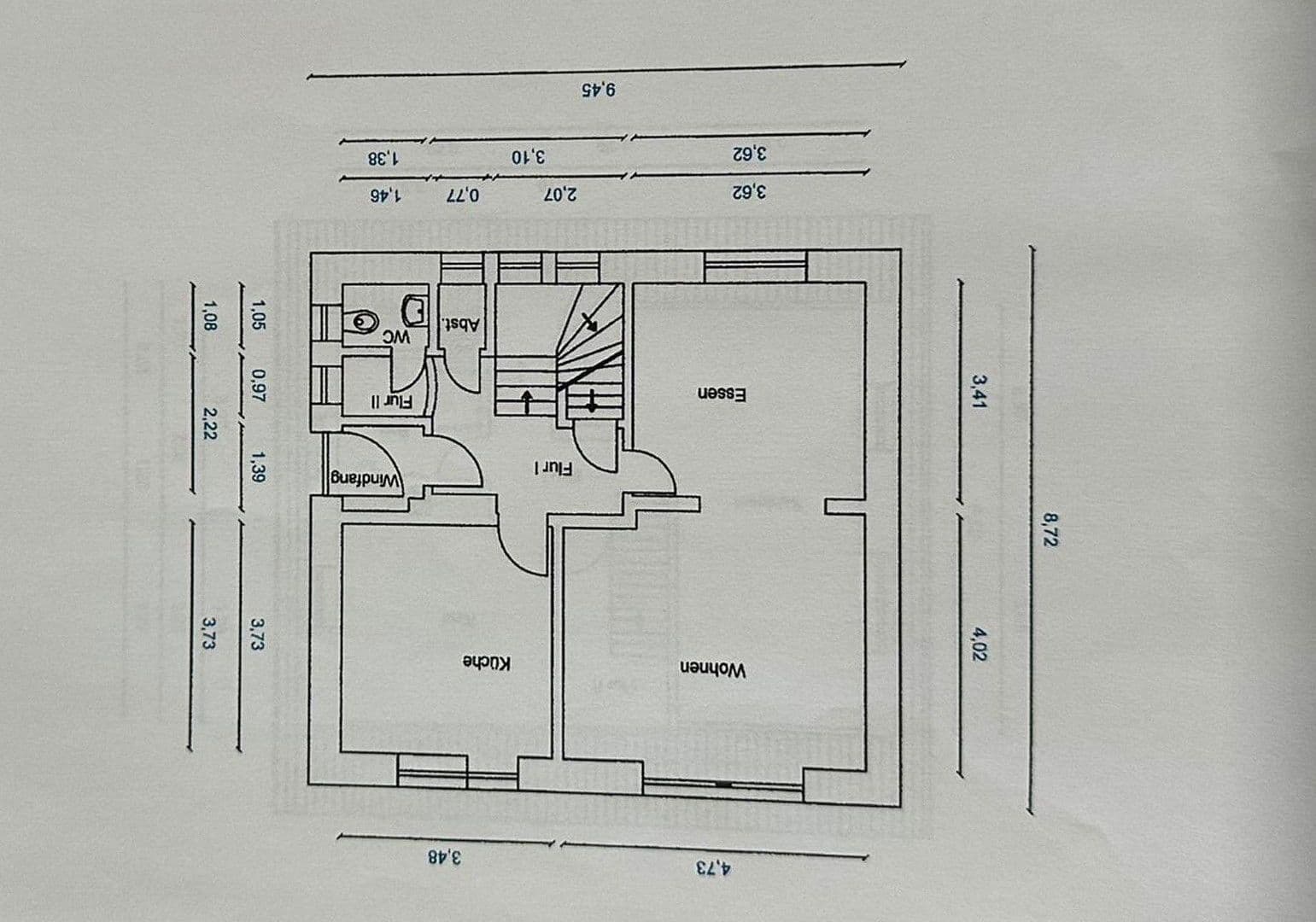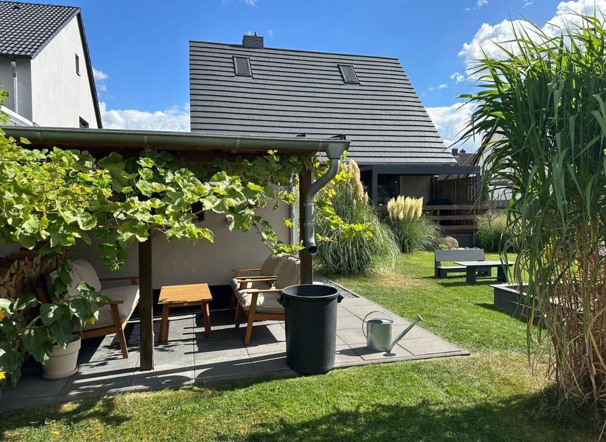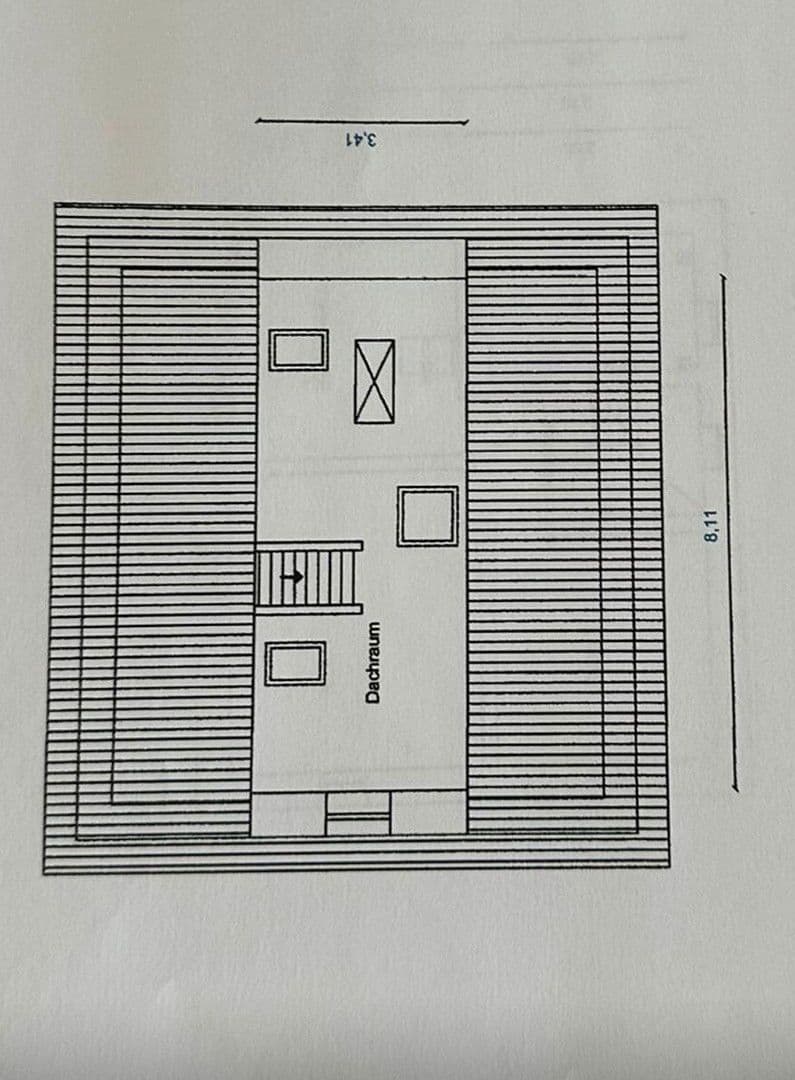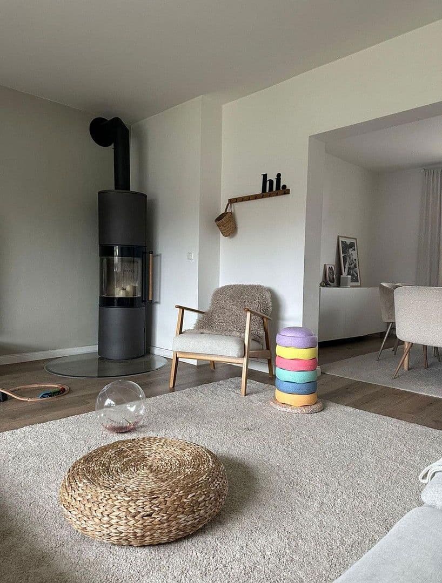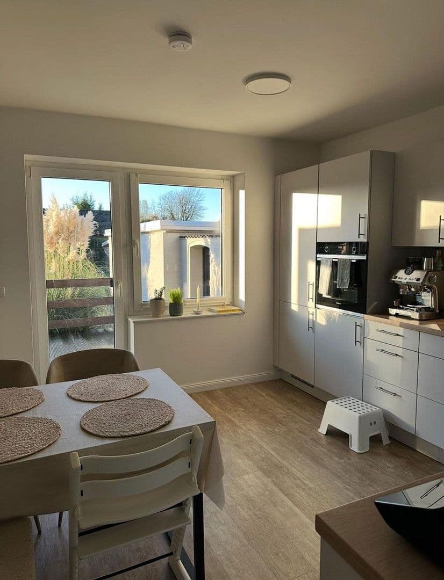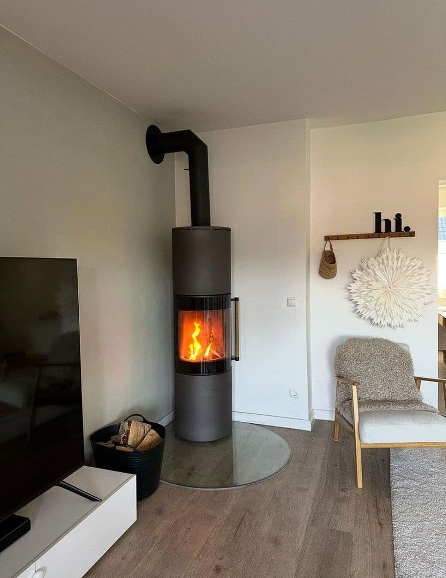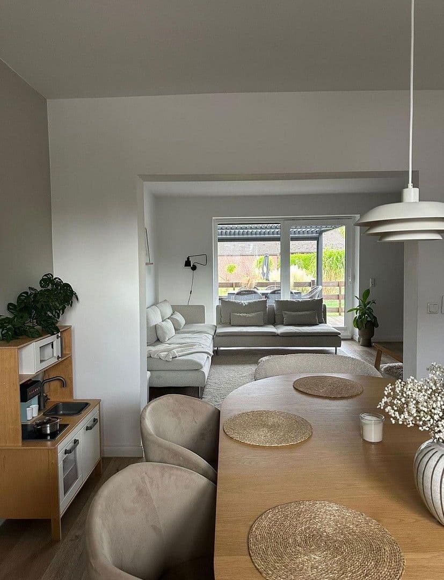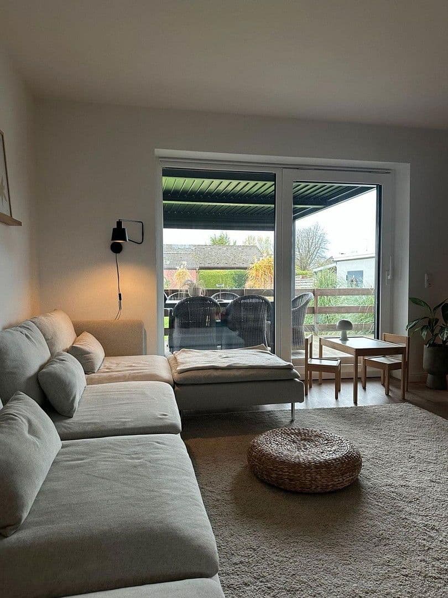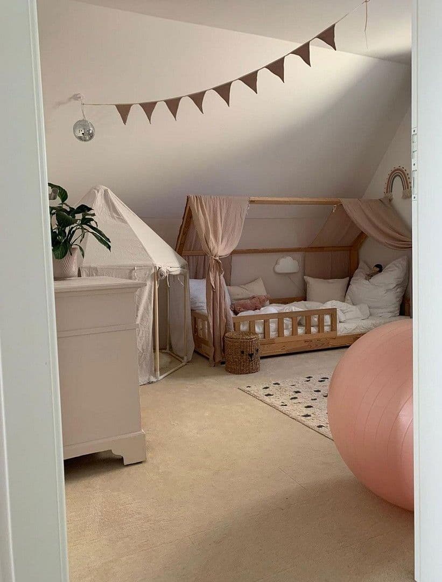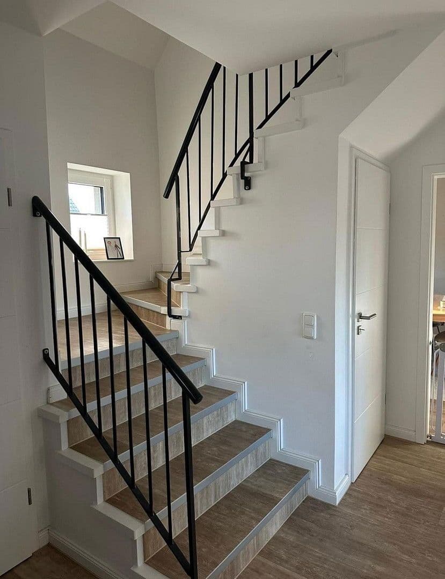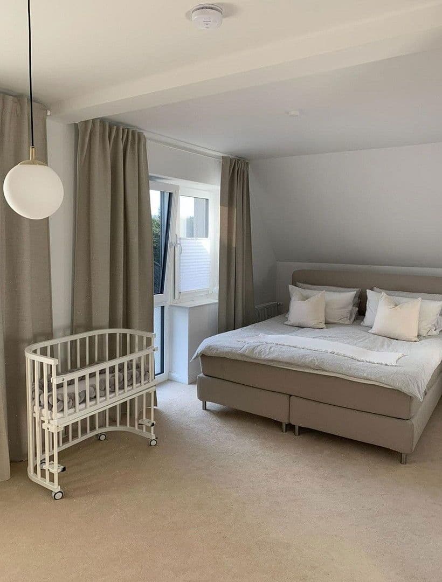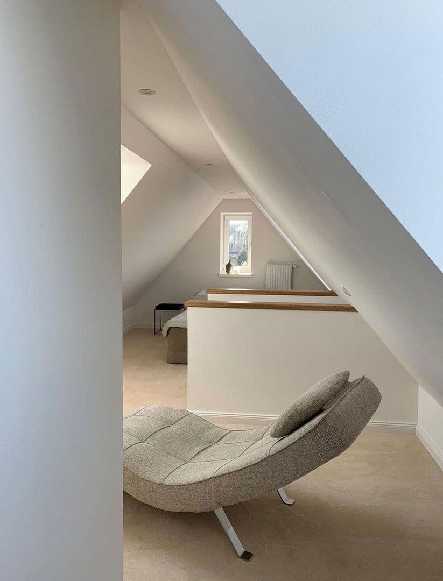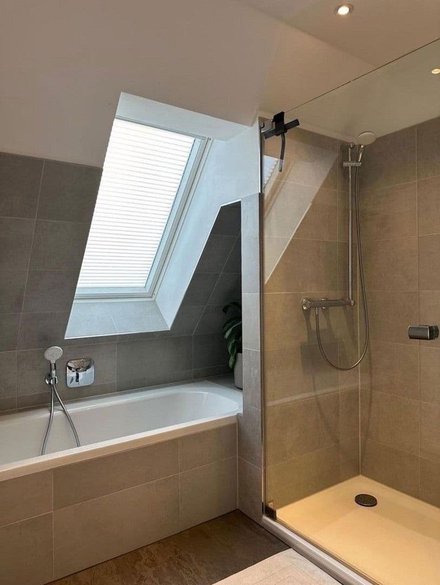House for sale 4+1 • 106 m² without real estate, Lower Saxony
This detached single-family house, built in 1960, was comprehensively gutted in 2020 and subsequently continuously enhanced by us, with a strong emphasis on high-quality materials. The result is a perfectly renovated home that harmoniously combines living comfort with modern technology.
The layout is as follows:
Living Area (105.92 m²):
• Ground Floor: 62.68 m²
• Fully developed Attic: 43.24 m²
Utility Area (81.49 m²):
• Attic areas with utility space: 24.89 m²
• Basement: 56.60 m²
Additionally, the house features a spacious terrace that further enhances the living comfort and is ideal for relaxed outdoor hours.
All rooms in the house are bright and welcoming.
• Electrical wiring, water pipes, heating, and sanitary installations have been completely renewed
• Insulation and roof are up to date
• Windows: Triple-glazed for excellent sound insulation
• Bathrooms: Main bathroom + guest WC
• Attic with commanding views over the residential area
• Interior finishes: Hamburg-style baseboards throughout the house, with all walls neatly plastered
• Custom-made pleated roller blinds at all windows can be retained by arrangement.
• The fitted kitchen is included in the purchase price.
Outdoor Area:
• A well-kept, low-maintenance garden, ideal for those who desire minimal effort but plenty of charm.
• Large covered terrace / pergola with a louvered roof
• An additional seating area behind the garage.
The property is 617 m² in size and completely fenced. The generous covered terrace creates a seamless transition between the indoor and outdoor areas, perfect for cozy evenings by the fireplace or summer nights outdoors. In the summer, the garden is sun-drenched from noon until sunset – ideal for garden lovers, barbecues, and pleasant evenings.
A charming front garden not only impresses visually but also provides additional options for extra parking space.
The house is located in a traffic-calmed cul-de-sac with a turning circle, providing a mixed residential environment. The location combines nature, suitability for everyday life, and excellent infrastructure.
• Eckernworth is within walking distance, ideal for strolling, jogging, and relaxing.
• Shopping facilities (including REWE), the city center, hospital, kindergartens, nurseries, and schools are all within walking distance.
• Very good transport connections:
- A27 and A7 are quickly accessible
- Approximately 30–40 minutes to Bremen
- Approximately 30–40 minutes to Hanover
- Approximately over 1 hour to Hamburg
This combination of tranquility and accessibility makes the location particularly attractive for commuters, couples, and small families.
The house is in move-in-ready condition, with no renovations necessary.
The sale is commission-free and without an agent.
If you are looking for a modern, cozy, and high-quality renovated home that is ready for immediate occupation, this single-family house might be just what you are looking for.
Energy Certificate: Energy Demand Certificate
Main Energy Source: Gas
Final Energy Demand: 95.8 kWh/(m²·a)
Energy Efficiency Class: C
Valid until: 2031-06-29
Year of Construction (according to the Energy Certificate): 1960
We look forward to hearing from you.
If you would like to schedule a viewing appointment, please provide a brief introduction about yourself and your contact details in advance.
Property characteristics
| Age | Over 5050 years |
|---|---|
| Layout | 4+1 |
| EPC | C - Economical |
| Land space | 617 m² |
| Price per unit | €4,000 / m2 |
| Condition | After reconstruction |
|---|---|
| Listing ID | 968961 |
| Usable area | 106 m² |
| Total floors | 2 |
What does this listing have to offer?
| Basement | |
| Parking | |
| Terrace |
| Garage | |
| MHD 2 minutes on foot |
What you will find nearby
Still looking for the right one?
Set up a watchdog. You will receive a summary of your customized offers 1 time a day by email. With the Premium profile, you have 5 watchdogs at your fingertips and when something comes up, they notify you immediately.
