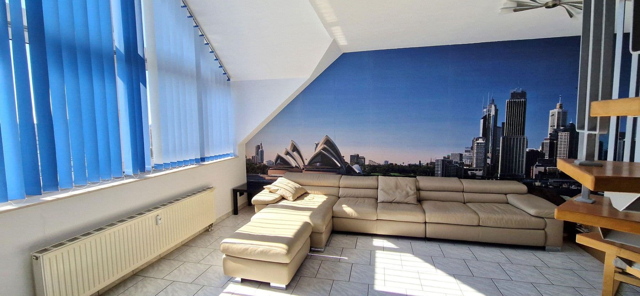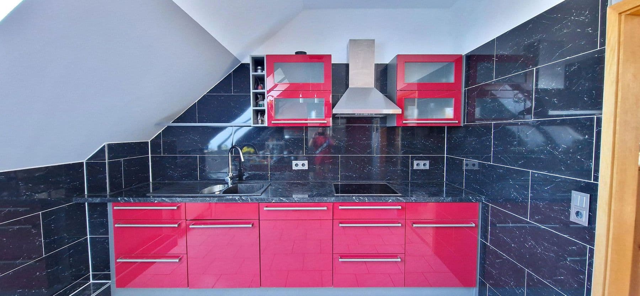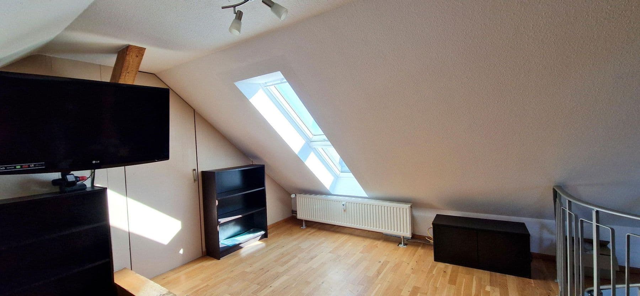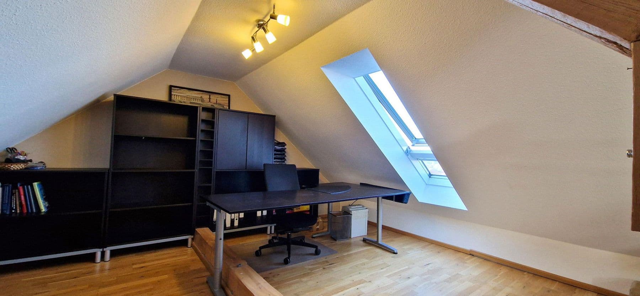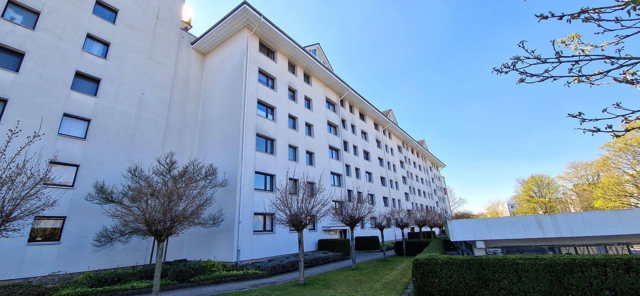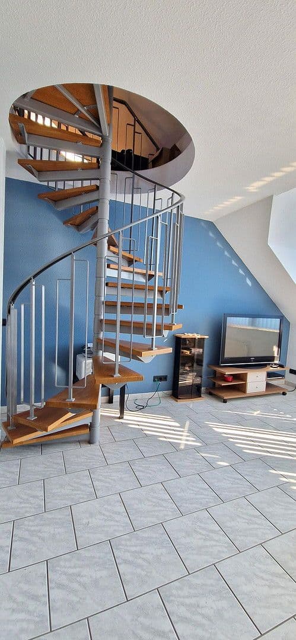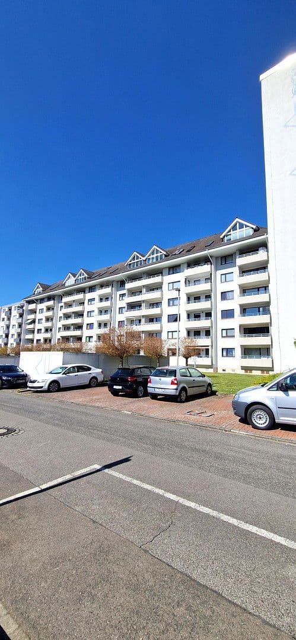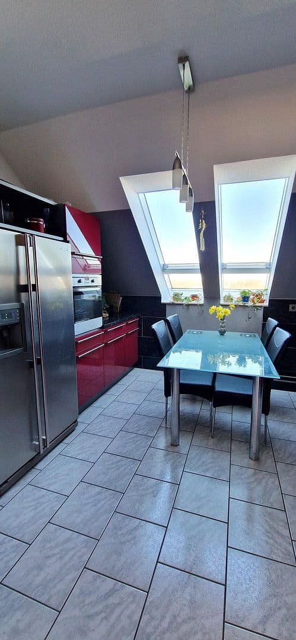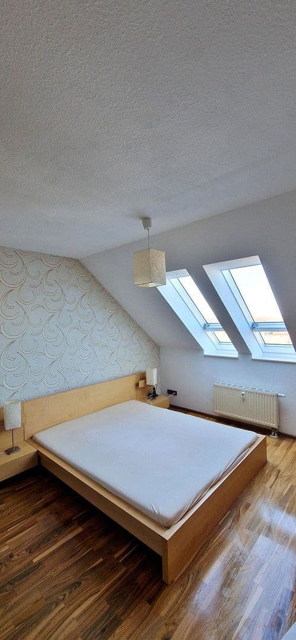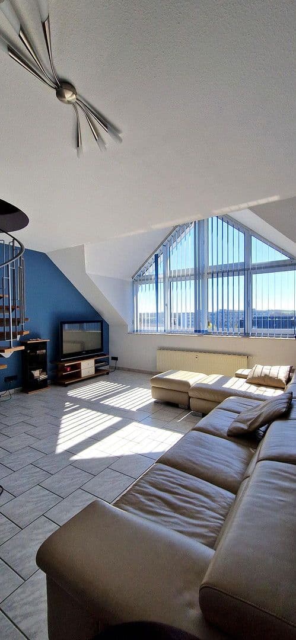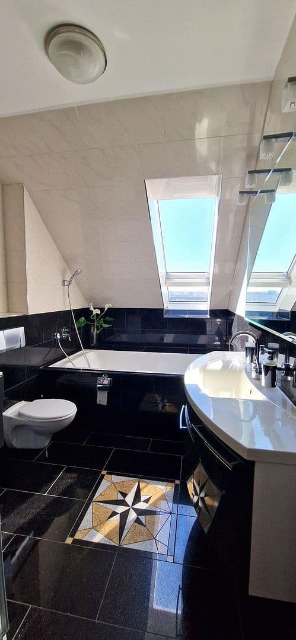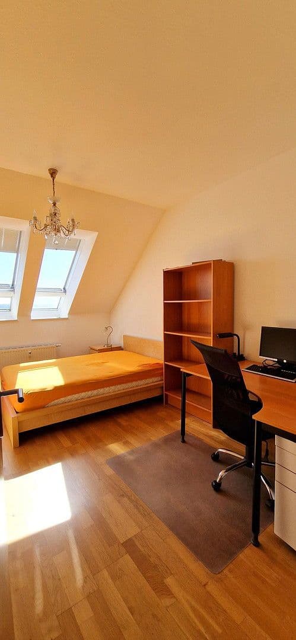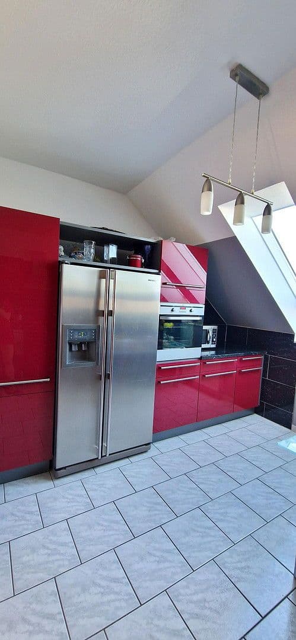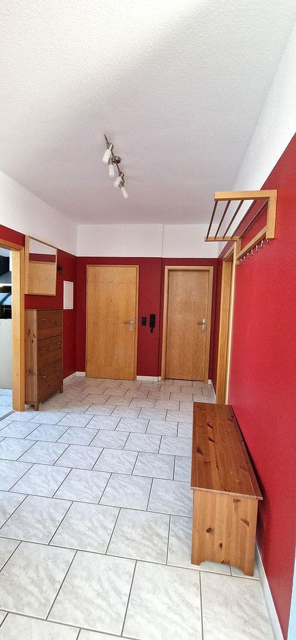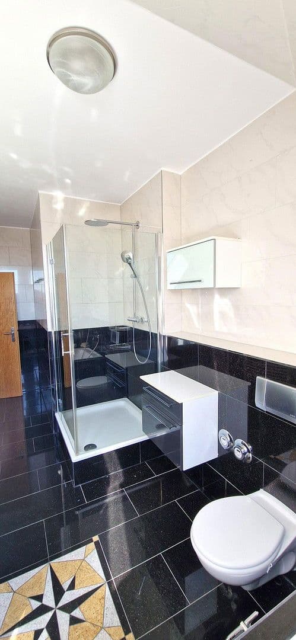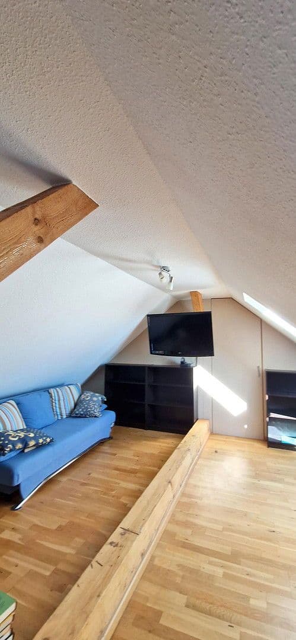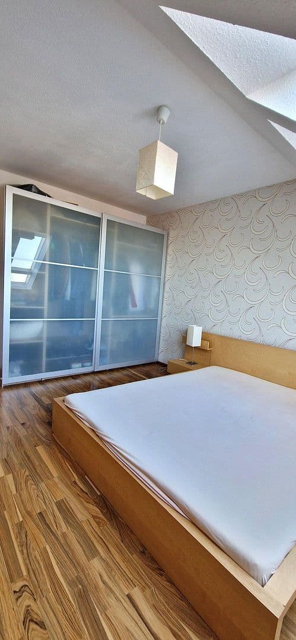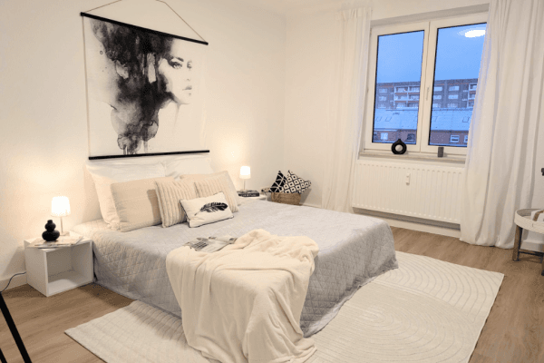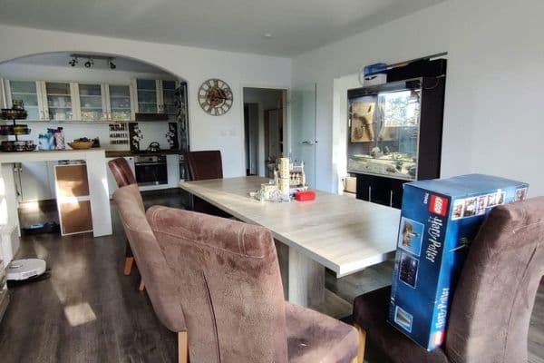
Flat for sale 4+kk • 120 m² without real estateFreidingstr., 15, , Lower Saxony
This exclusive 4.5-room apartment with approximately 120 m² of living space distributed over 2 levels is located on the 6th floor of a modern multi-family house in Hannover-Anderten. The apartment is furnished to a high standard, featuring a modern bathroom with natural stone, tiled and parquet floors, and provides an extraordinarily spacious feel. A large panoramic window in the living room offers a unique view over Anderten, fields, the Mittelland Canal, and even the towers of the exhibition grounds.
On the upper level there is a spacious work area, a small fitness area, a guest sofa, and a storage room. There is potential for further development - thanks to the generous floor area, the upper level, similar to other apartments in the building complex, can be converted into multiple rooms with a bathroom.
An elevator facilitates access, and a basement storage room offers additional space. A communal laundry room, drying room, and bicycle storage are also available.
An underground parking space is located in the adjacent building and can, if agreed, potentially be taken over. Private parking spaces at the building are also available for a fee.
The apartment is situated in a quiet and pleasant residential area in the Anderten district in the southeast of Hannover. Anderten is known for its family-friendly character and offers a balanced mix of urban infrastructure and nature-oriented living. In the immediate vicinity, there are numerous shops for everyday needs, pharmacies, banks, as well as cozy cafés and restaurants. Schools, kindergartens, and medical facilities are also quickly accessible.
The connection to public transport is excellent: the light rail line 5 as well as several bus lines provide a quick connection to the center of Hannover. By car, you can quickly reach the surrounding districts or the outskirts via the nearby B65 or A7. In addition, the proximity to the Tiergarten and the Eilenriede – Hannover’s green heart – invites you to take long walks, go jogging, or enjoy bicycle tours, offering high recreational and relaxation value right at your doorstep.
+ Attic/apartment built in 1994
+ 4.5 rooms distributed over approximately 120 m²
+ Fitted kitchen
+ Natural stone in the bathroom, modern bathtub bathroom, and glass shower
+ Parquet and tiles
+ Communal laundry room and drying room
+ Communal bicycle storage
+ Well-thought-out room layout
+ Basement storage room
By arrangement, a very high-quality, like-new fitted kitchen with branded appliances as well as, if desired, the furniture can be taken over.
Property characteristics
| Age | Over 5050 years |
|---|---|
| Condition | Very good |
| Listing ID | 968851 |
| Usable area | 120 m² |
| Available from | 28/11/2025 |
|---|---|
| Layout | 4+kk |
| EPC | D - Less economical |
| Price per unit | €2,492 / m2 |
What does this listing have to offer?
| Basement | |
| Lift |
| Garage | |
| MHD 3 minutes on foot |
What you will find nearby
Still looking for the right one?
Set up a watchdog. You will receive a summary of your customized offers 1 time a day by email. With the Premium profile, you have 5 watchdogs at your fingertips and when something comes up, they notify you immediately.
