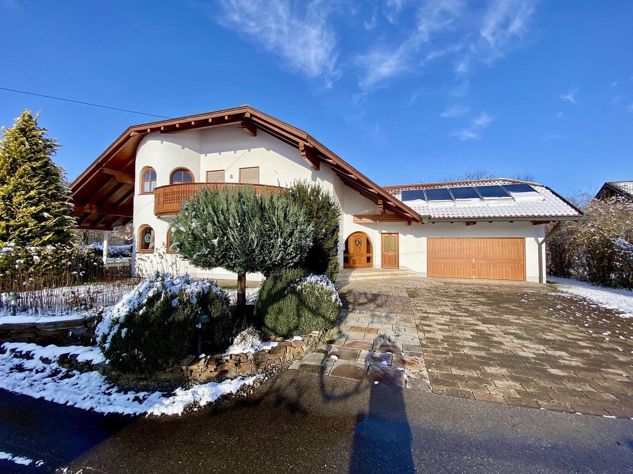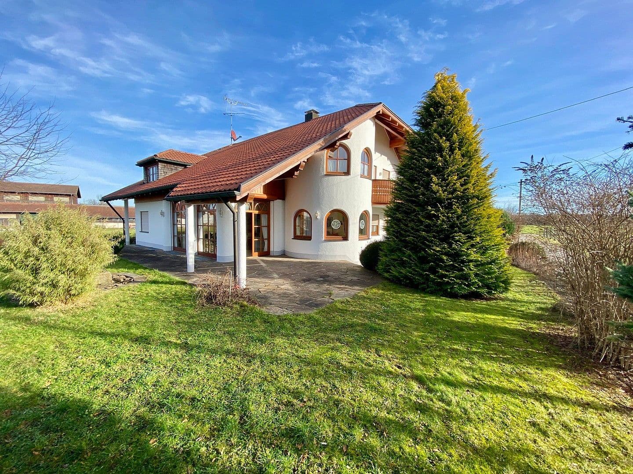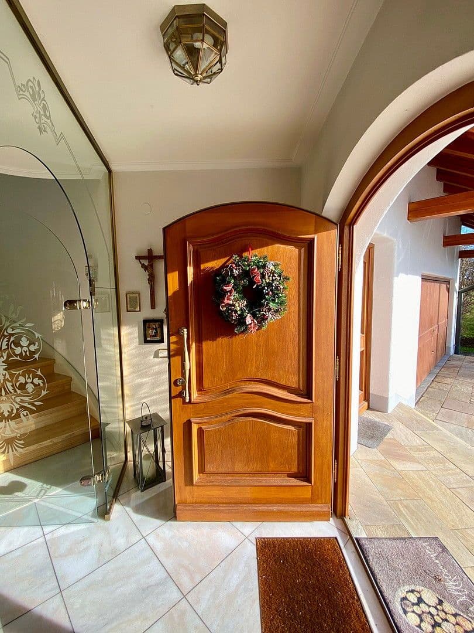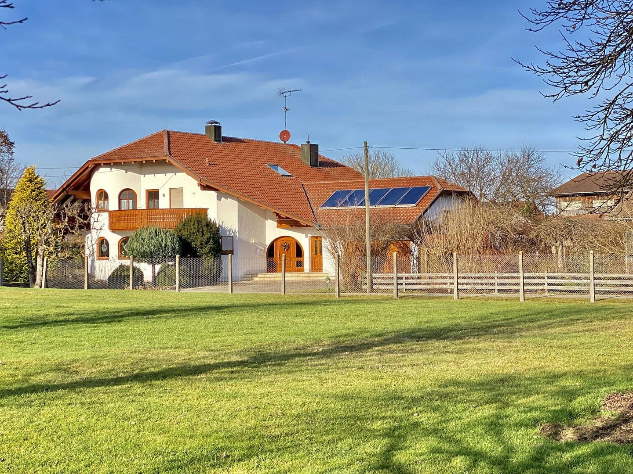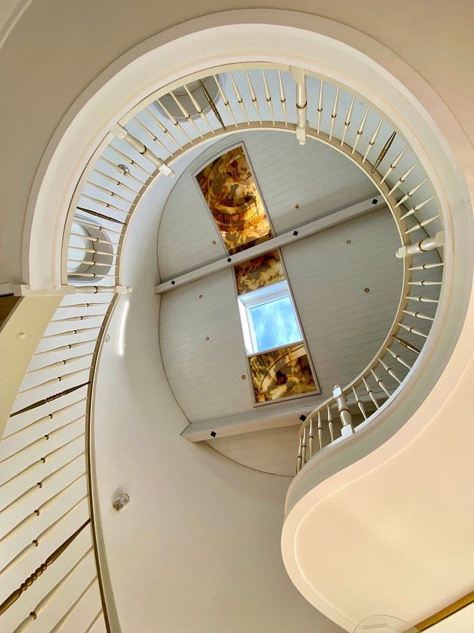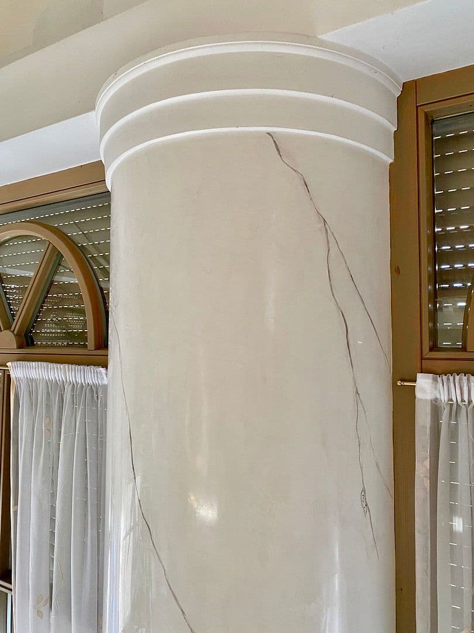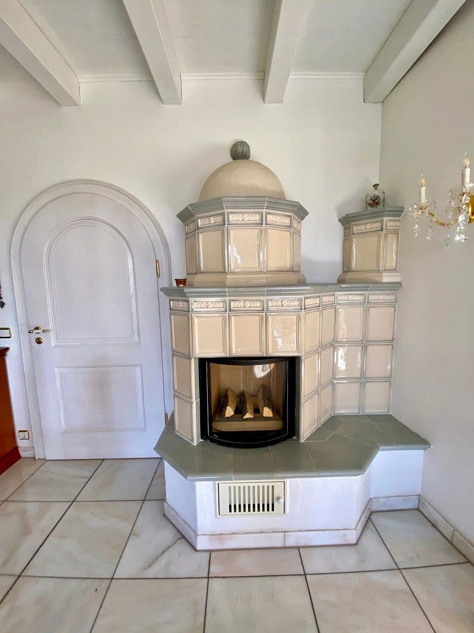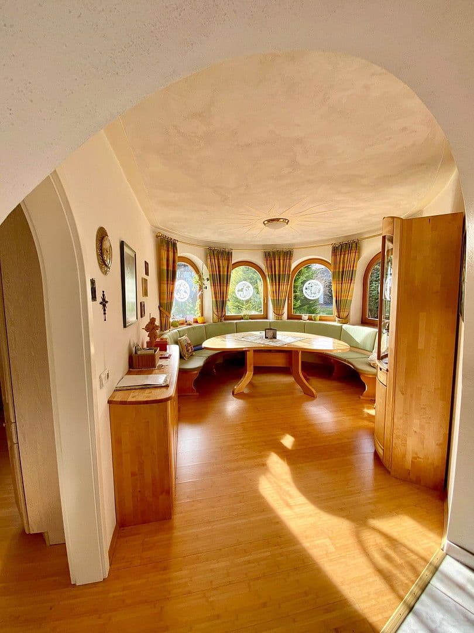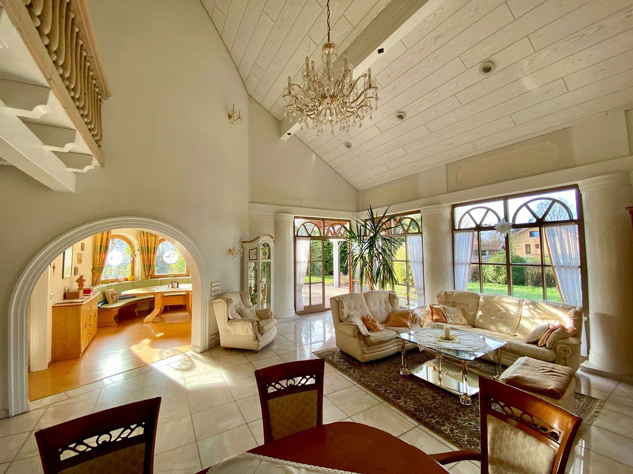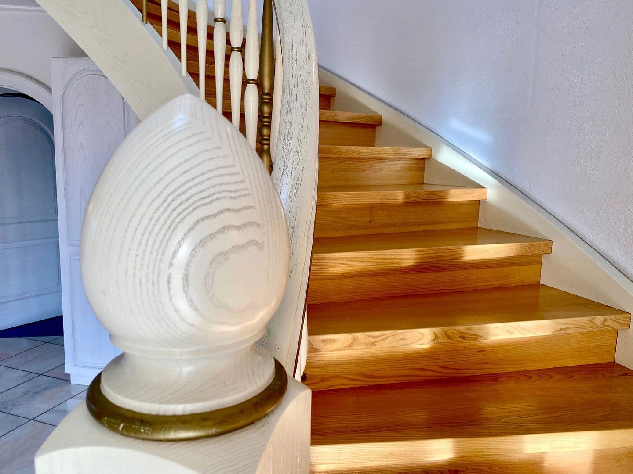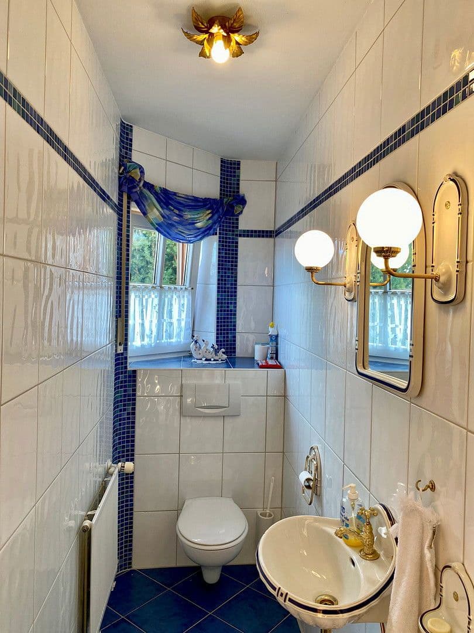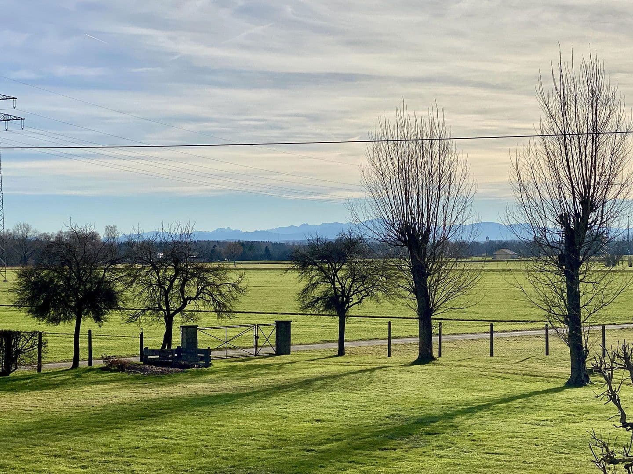House for sale • 290 m² without real estate, Bavaria
Country House Villa in the Spa Town of Bad Wörishofen, Schlingen District
Property Type: Architect’s Villa
Year Built: 1987, Completion 1996
Bathrooms: 3
Living Area: approx. 290 m²
Villa Plot: approx. 1,090 m²
Total Plot Area: variable up to 2,261 m²
Double Garage
Location: Prime, idyllic, quiet with Alpine views, near golf course and reservoir
Heating
Central oil heating, built in 2009
and solar
Underfloor heating and radiators
Tiled stove with gas firing
Firing Types
Heating oil
Solar
Gas
Floor Coverings
Marble
Parquet
Carpet
Internet – fiber optic connection available from autumn/winter 2025
Bad Wörishofen, Schlingen District
Our beautiful property is located in the Schlingen district, surrounded by a natural and restorative environment—a paradise for hikers, cyclists, anglers, golfers, and nature lovers.
The nearby Wertach reservoirs can be easily reached on foot and are popular with anglers and those seeking relaxation.
The park-like 18-hole golf course of the Bad Wörishofen Golf Club is reachable by car in just 3 minutes. It invites you to a relaxed round of golf with lake and mountain views.
Cross-country skiing trails and toboggan runs complement the winter offerings. The charming spa park and the Skylinepark leisure park in the immediate vicinity complete the diverse range of attractions.
The excellent infrastructure in the Unterallgäu region leaves nothing to be desired. A kindergarten is within walking distance in Schlingen. Shopping, medical care, and restaurants are available in the neighboring town of Pforzen.
The towns of Bad Wörishofen and Kaufbeuren are just minutes away by car. The A96 motorway is accessible within a few minutes and offers superb connections to long-distance routes. The drive to Memmingen (motorway junction A96/A7) takes about 30 minutes, while Munich, Lake Constance, the mountains, Austria, and Switzerland can be reached in about 60 minutes. In addition to excellent motorway connections, Bad Wörishofen also has a train station with links to the Munich-Zürich rail route.
Via the nearby Memmingen Airport (reachable in approximately 35 minutes), major European capitals and holiday destinations across Europe are at your disposal.
Bad Wörishofen is a Kneipp spa town and the largest town in the Swabian district of Unterallgäu.
In the 19th century, Sebastian Kneipp worked in Bad Wörishofen as a pastor and self-taught natural healer, promoting his insights into the healing power of water. With around 16,000 residents, the spa town is among the best known in Germany. Kindergartens, an elementary and secondary school, as well as vocational schools are part of the infrastructure, along with excellent medical care.
The spa town offers a good selection for daily needs, perfect local recreation, cultural highlights, and high quality of life. This also includes a sports airfield.
Bad Wörishofen is a very popular and desirable place to live.
Its thermal spa is as much an attraction as the nearby Skyline Park, the largest leisure park in Bavaria.
City Homepage of Bad Wörishofen:
https://www.bad-woerishofen.de
Features and Special Characteristics of our Villa:
• Alpine views of the southern Allgäu mountain scenery
• Balcony
• Terrace/outdoor seating
• Tiled stove
• Gallery
• Fitted kitchen with appliances
• Guest WC
• Separate entrance to the utility room (ELW)
• Low-maintenance garden with natural stone and a private access road
• Attic above the garage and the utility room (ELW)
• Water softening system from Grünbeck
• High-quality materials
• Partially heated cellar rooms offering versatile usage
• A fiber-optic internet connection available from autumn/winter
An architectural gem built with passion and expertise.
Soft, rounded forms define the harmonious and timeless overall appearance. A unique property with elegant materials and individual furnishings awaits its new owners for complete well-being.
Bathed in light with a welcoming ambiance and special flair.
Even the entrance—with its particularly high-quality solid wood door—opens up to reveal a circular hall and the classic-modern tiled stove. Open and bright, with a marble floor and striking open staircase, it offers an elegant invitation to enter.
In the subsequent large living room, the heart of the villa, daylight fills the cozy and exquisitely luxurious space.
The living room spans the entire house up to the ceiling.
A gallery integrates harmoniously, underlining the unique character of the overall composition.
The adjoining dining room with a bay window offers space for convivial gatherings, special celebrations, and engaging conversations.
The fitted kitchen complements this part of the ground floor. Adjacent is a storage room and a practical laundry and ironing room.
All on one level, making daily routines very pleasant.
Off the hall, you reach the area for baths and bedrooms.
Two large (bed)rooms, surrounded by plenty of space, flank the two high-quality bathrooms on the ground floor.
Right at the entrance of the villa, there is a tastefully designed guest WC.
Via the beautiful staircase and gallery from the hall, you access two further rooms.
The auxiliary apartment covers 62 m² and includes a kitchen, bathroom, living room, and bedroom.
It is accessible via a separate entrance door and its own internal staircase.
The auxiliary apartment is ideal as a rental solution, for personal staff, or, via a connecting door, as additional living space.
A flexible floor plan offers room for families, multi-generational living, and/or working under one roof.
The basement level is spacious, offering a variety of configuration options. Large rooms suitable for a wine cellar, fitness studio, wellness area with sauna, or a hobby room are available to realize your ideas.
In the generous double garage, in addition to two cars, there is space for bicycles and garden accessories.
The garden has been professionally designed for low maintenance, providing the villa with a generous and classically modern setting, enhanced by natural stone and outdoor seating.
Additional relaxation areas are located on the west and north sides for warm days in sunny Allgäu.
Please feel free to visit for a personal viewing.
You will be delighted by the tranquility and sense of security.
Broker inquiries are not desired and will not be answered.
Property characteristics
| Age | Over 5050 years |
|---|---|
| Condition | Good |
| EPC | E - Wasteful |
| Land space | 2,261 m² |
| Available from | 25/11/2025 |
|---|---|
| Listing ID | 968121 |
| Usable area | 290 m² |
| Price per unit | €4,793 / m2 |
What does this listing have to offer?
| Balcony | |
| Garage | |
| Terrace |
| Basement | |
| MHD 1 minute on foot |
What you will find nearby
Still looking for the right one?
Set up a watchdog. You will receive a summary of your customized offers 1 time a day by email. With the Premium profile, you have 5 watchdogs at your fingertips and when something comes up, they notify you immediately.
