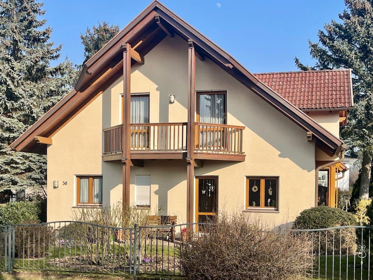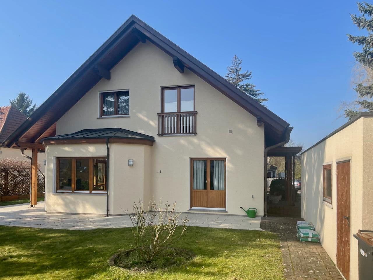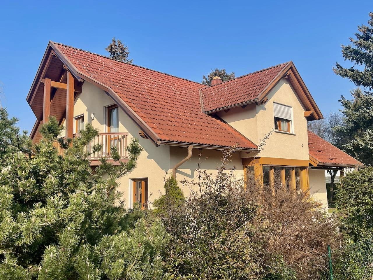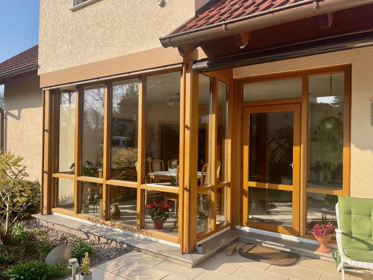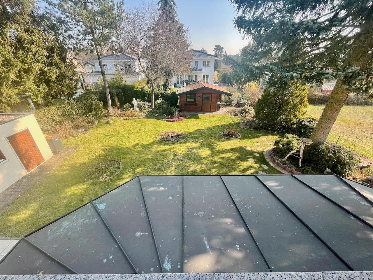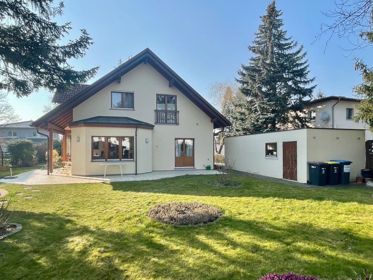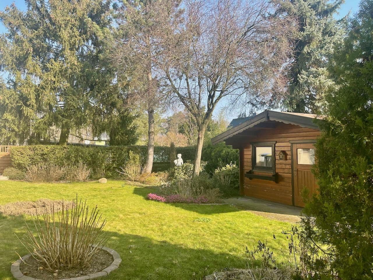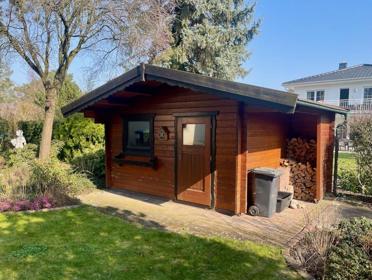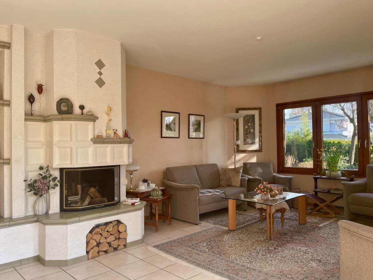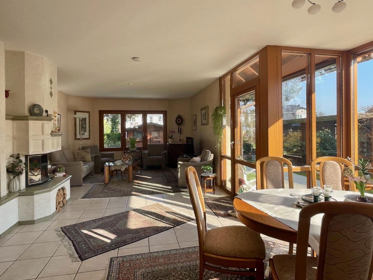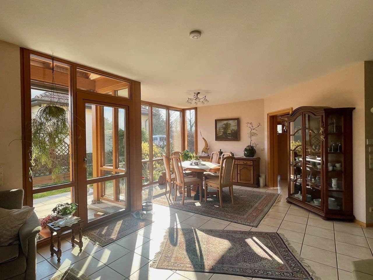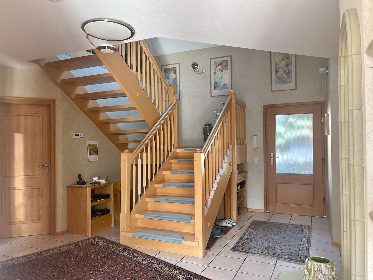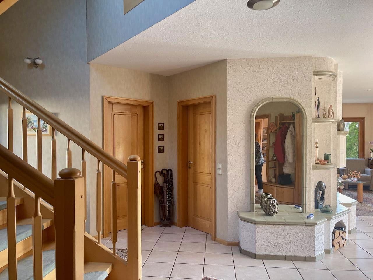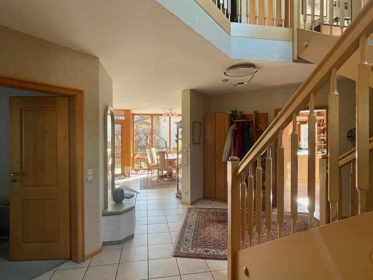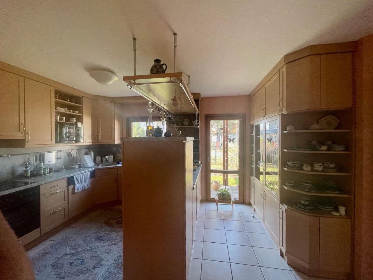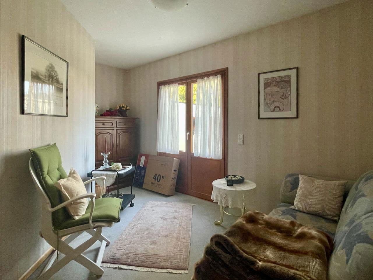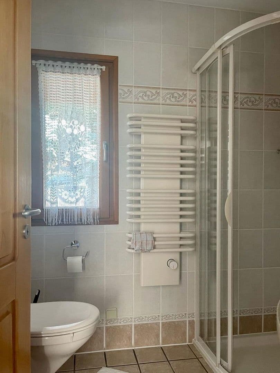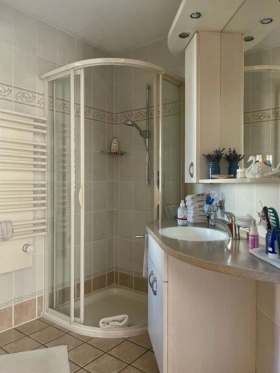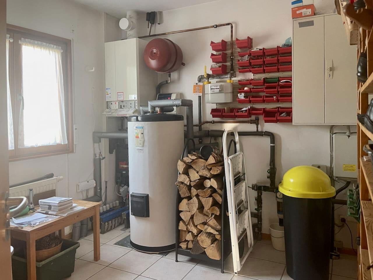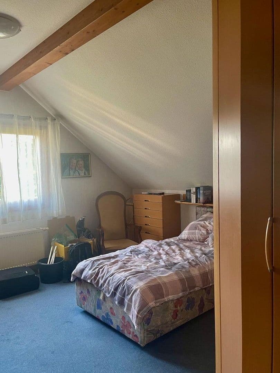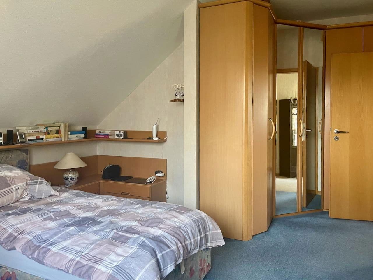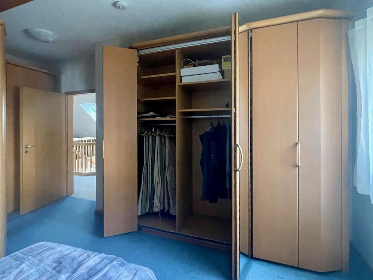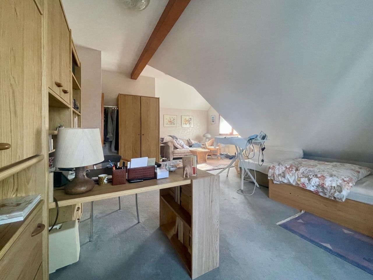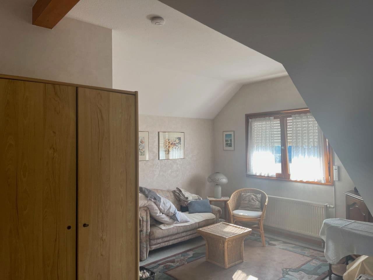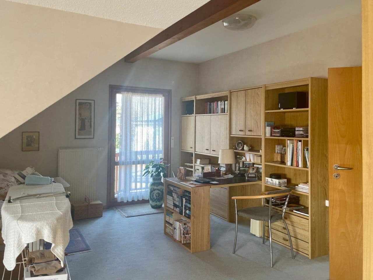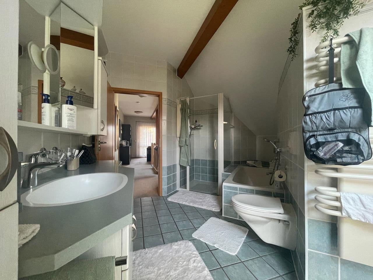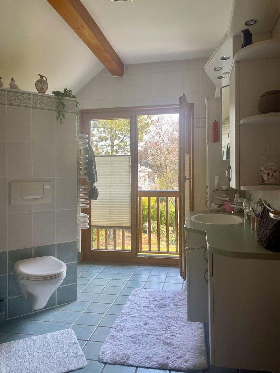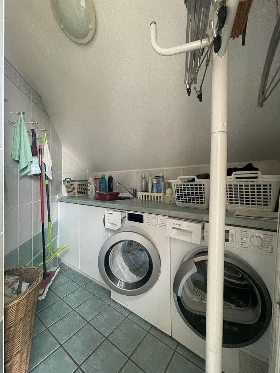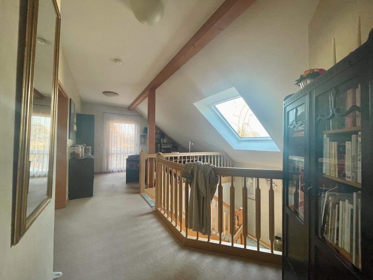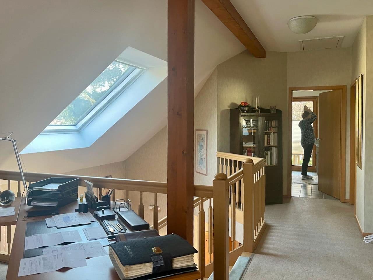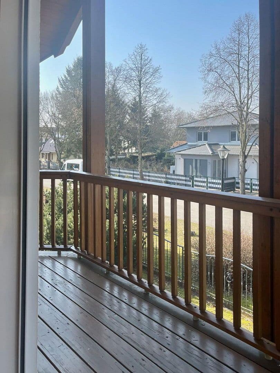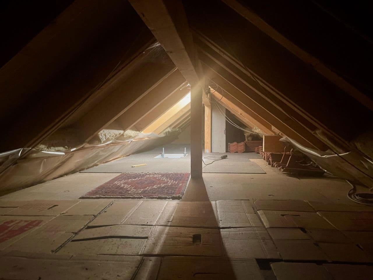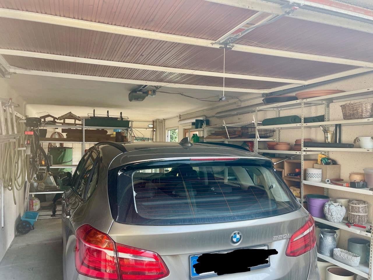House for sale 5+kk • 169 m² without real estate, Brandenburg
, BrandenburgPublic transport less than a minute of walking • Parking • GarageHere is the English translation of the text:
The property is a high-quality prefabricated house (Weberhaus) that was built in 2000 as a low-energy house using timber frame construction; the exterior walls are therefore very well insulated.
For a house of its age, it has a very good energy standard; rated C on the scale from A to H.
Non-smoking house!
It was designed and built as an individual architect’s concept with a well-thought-out floor plan that offers plenty of light, spaciousness, and optimal use of space.
Special feature: There are four exterior doors – one facing each of the cardinal directions.
The house is “first-hand”; since its construction, my parents have lived here and have very well maintained the property.
The ground floor is extremely spacious and bright due to the open floor plan. The generous entrance hall features a comfortable, age-appropriate staircase with a wide flight and without any step discrepancy.
Attached to the large kitchen with its fitted kitchen is a directly connected pantry. The kitchen is equipped with interior doors in the form of sliding doors that run within the wall, leading to the hallway and the dining area, as well as windows and a terrace door facing west toward the street. The southern exterior wall of the dining area is fully glazed in the style of a conservatory; an external venetian blind system provides sun protection as well as clear views when needed.
The living and dining areas merge seamlessly – a space where many family celebrations have already taken place. The terrace is partly covered and equipped with an awning. On the ground floor there is also a guest room with its own terrace access and the adjacent shower room.
Also on the ground floor, the technical room is located; it simultaneously serves as a storage and workshop.
On the upper floor, a ceiling height of 2.70 m has been realized, providing the rooms with additional volume. From the ground floor, a staircase leads to a hallway, which is designed as a mezzanine with a workspace.
Adjacent to this area are two individually large bedrooms and a bathroom with a tub and a large shower. Behind a partition wall, the laundry room is integrated; the dryer has an exhaust vent, and there is a kitchen sink there.
A hatch with a scissor staircase leads to the attic space, which can serve as storage.
The house is not basemented. Storage and storage options are available in the technical room, in the exceptionally wide and long garage with access to the garden, and in the garden house.
The property is located in a very quiet area at the end of a short cul-de-sac in the north of Glienicke/Nordbahn.
Here, children can play on the street and you can chat with the neighbors.
The nearest bus stop is only a three-minute walk away.
Within a few minutes on foot, you can reach nature areas, for example, for a forest walk along the former border strip.
Glienicke offers everything one needs for daily life in close proximity, from shopping facilities to schools and doctors.
High-quality equipment:
- Ground floor doors: framed doors made of alder
- Upper floor doors: solid beech wood veneer door elements
- Solid wood windows made of pine
- High-quality tiles, partly from Villeroy & Boch, with plenty of spare tiles available for repairs or renovations
- The ground floor (tiled floor) is equipped with underfloor heating; on the upper floor (carpeted) there are radiators in the bedrooms and underfloor heating in the bathroom.
- In the living room, there is an open wood-burning stove with a glass door.
- Both bathrooms additionally have towel warmers for heating water.
- The bathrooms feature built-in furniture by a carpenter, with integrated washbasins.
- Electric shutters (retrofitted on the upper floor)
- Electric gate system for the driveway with remote control
- Electric garage door with remote control
- Garden water connection with a separate water meter
- Satellite dish
- Fiber optic connection
Renovation/Refurbishment:
In the upper floor, the interior walls have been built using drywall construction. This makes it relatively easy to change the floor plan.
With minimal effort, without affecting the structural load or changing the electrical system, an additional bedroom or study can be partitioned off in the mezzanine.
With manageable effort – again without interfering with the structure – a small conversion can transform the two already large bedrooms into three bedrooms, so that in total five bedrooms/study rooms become possible in the house. The radiators are already installed in such a way that this is possible without any changes to the heating system.
A corresponding architect’s plan for the conversion possibilities is attached.
The annually serviced heating system (gas condensing boiler) is 25 years old and should be replaced soon.
The hot water storage tank has meanwhile been renewed.
From the technical room up to the attic, pipelines or conduits for the potential installation of photovoltaic systems and solar thermal systems on the roof are already in place.
The house has wooden windows made from European softwood. Insulated glass panes meeting the latest standards can be installed in these without further renovation, so that energy consumption could be reduced even further if necessary.
The facade paintwork was renewed a few years ago.
Bids:
If there are several interested parties for the property, the house will be allocated by bidding. In general, the highest bid will decide. Exceptions are expressly reserved if the seller considers other criteria to be more important in an individual case.
Before submitting a bid, a financing commitment from your bank must be obtained.
Bids without a financing commitment cannot be considered. Sufficient time will be granted to obtain the financing commitment.
Living Area:
The specified room dimensions are the official living areas according to the Living Area Ordinance. Portions of rooms under staircases and roof slopes with a height of only 1 to 2 meters are only counted half, and those up to a height of 1 meter are not counted at all.
Therefore, the floor areas in the rooms on the upper floor and in the entrance hall on the ground floor are larger than the stated living areas; the corresponding values are noted in the floor plan drawings.
Property characteristics
| Age | Over 5050 years |
|---|---|
| Condition | Good |
| Listing ID | 968037 |
| Usable area | 169 m² |
| Total floors | 2 |
| Available from | 27/11/2025 |
|---|---|
| Layout | 5+kk |
| EPC | C - Economical |
| Land space | 758 m² |
| Price per unit | €5,030 / m2 |
What does this listing have to offer?
| Balcony | |
| Parking | |
| Terrace |
| Garage | |
| MHD 0 minutes on foot |
What you will find nearby
Still looking for the right one?
Set up a watchdog. You will receive a summary of your customized offers 1 time a day by email. With the Premium profile, you have 5 watchdogs at your fingertips and when something comes up, they notify you immediately.
