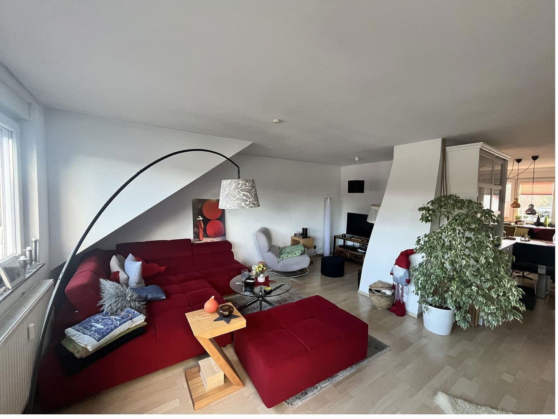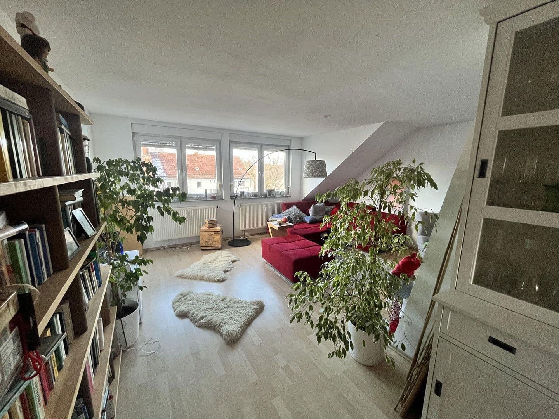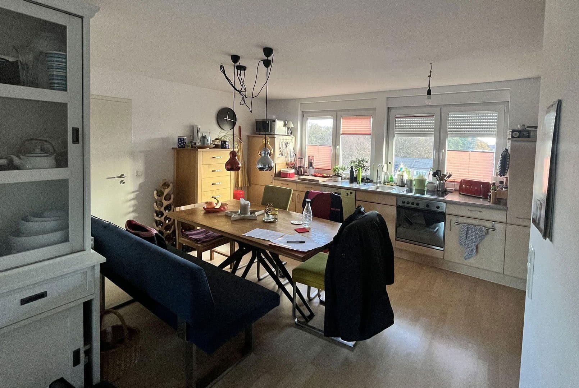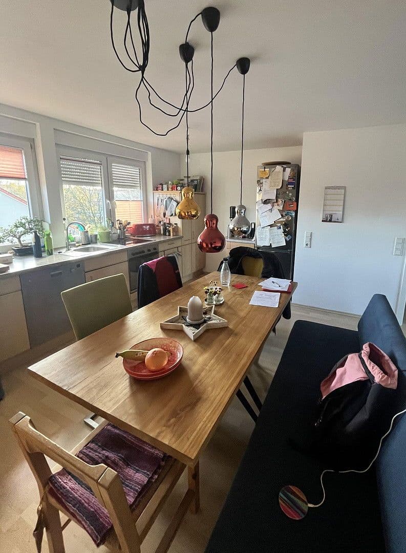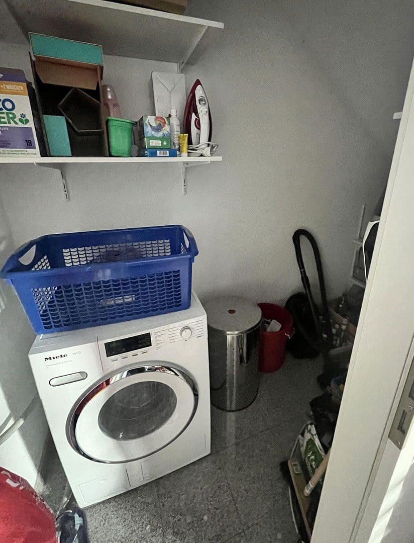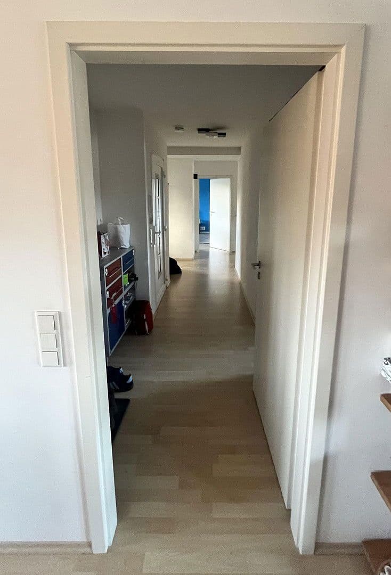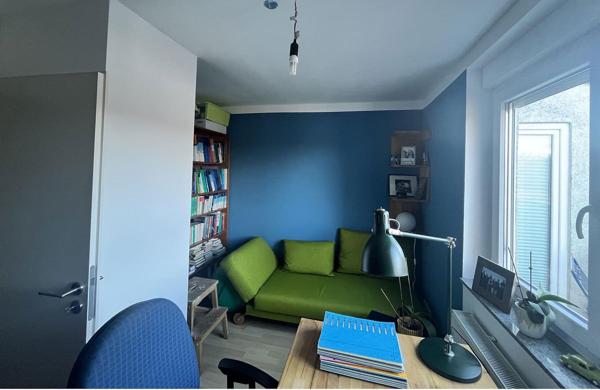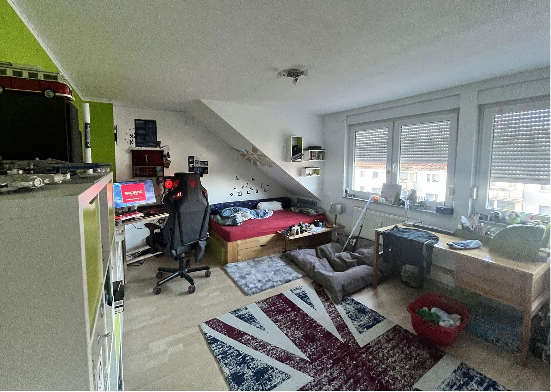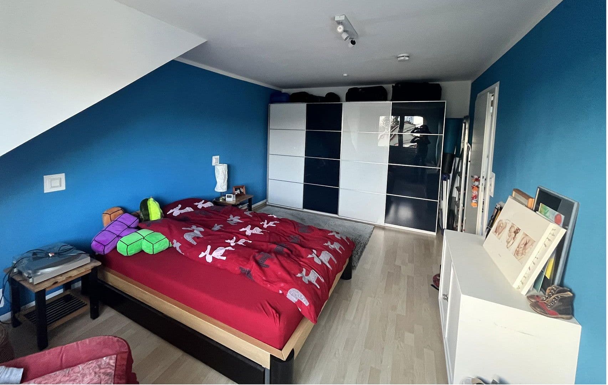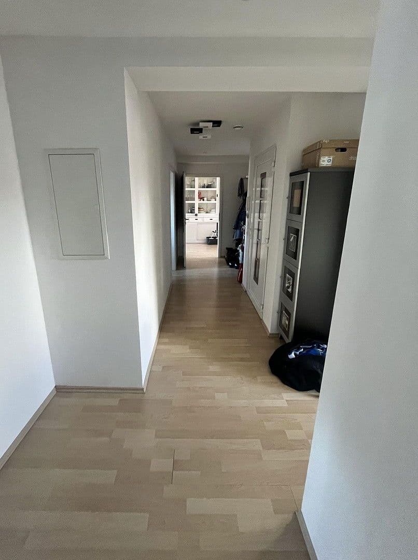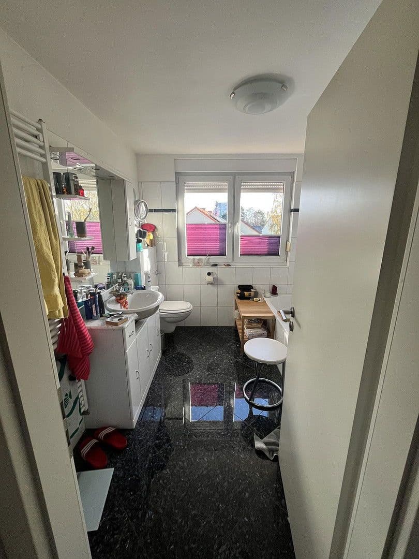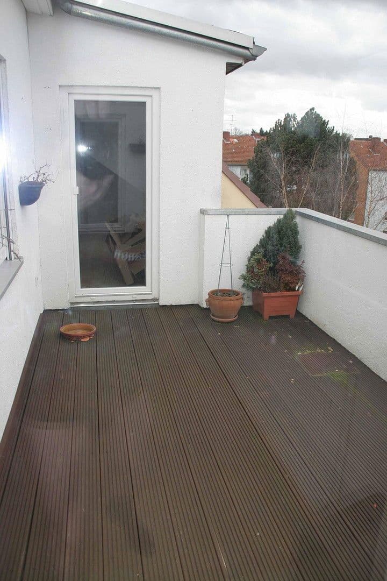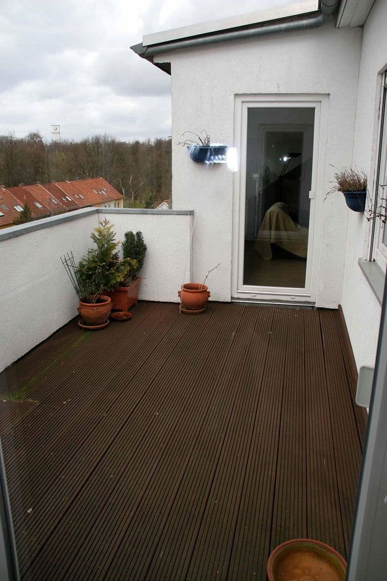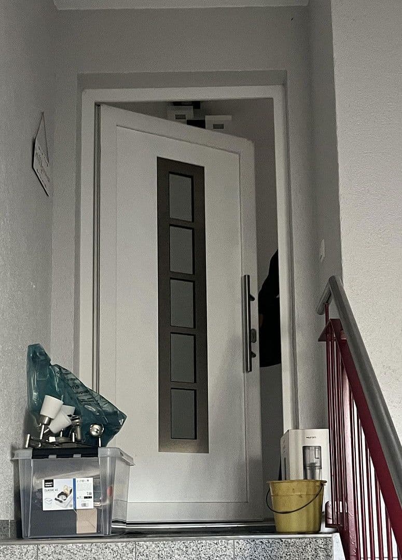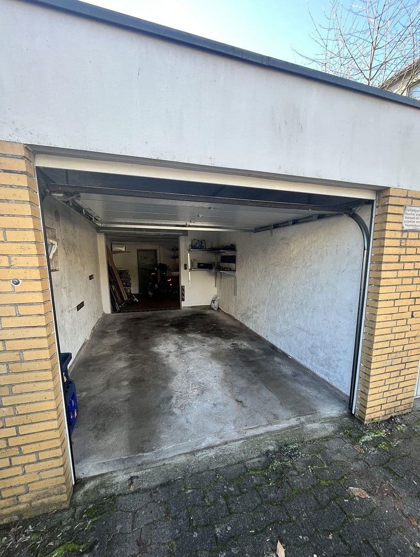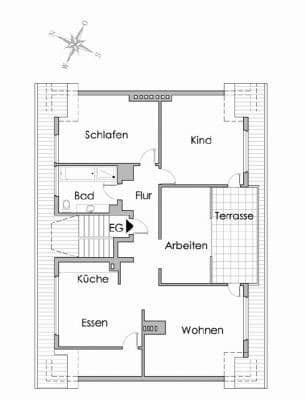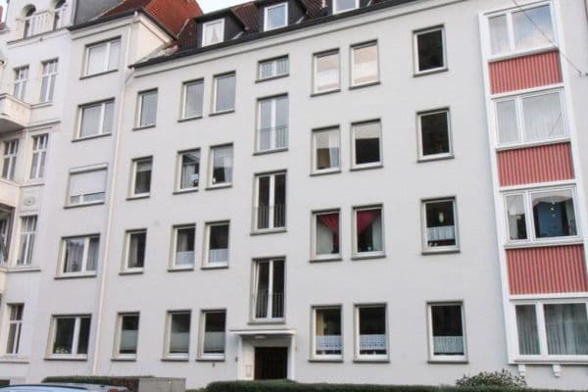
Flat to rent 4+1 • 120 m² without real estate, Lower Saxony
An apartment for individualists that is bright and generously laid out and impresses with its central loggia.
This apartment was created in 2005 through the conversion of the attic. The building contains 9 apartments, the majority of which are owner-occupied. There is no elevator.
The apartment occupies the entire 4th floor. Thanks to generous dormers, there are very few sloping ceilings in the apartment, which means plenty of light and a beautiful view from every room.
The loggia is accessible from two rooms.
Living Room / Kitchen / Dining Area:
These areas stretch across the entire right side of the apartment and are largely open. The arrangement of the kitchen unit in front of the window wall offers both an attractive view for the room and a nice view overall. At the same time, sufficient space is left for the dining area. Adjacent to the kitchen is a storage room equipped with a washing machine connection.
From the living room, there is access to the loggia.
Study / Dressing Room:
Centrally located opposite the apartment door with a window facing the loggia.
Children’s Room:
This room is also bright and generously proportioned, with access to the loggia.
Bedroom:
Slightly smaller than the children’s room, with a good layout and also bright.
Bathroom – with daylight:
Equipped with both a shower and a bathtub. Finished in granite. The towel radiator is supplemented by underfloor heating.
With the exception of the storage room and the bathroom, all rooms are finished with laminate flooring, which can be retained. The tenant is responsible for the floor covering.
The walls are plastered (no wallpaper was applied).
The kitchen can be taken over if desired (without refrigerator).
A garage belongs to the apartment, equipped with an electrically operated door.
The basement room is connected to the garage and is extremely spacious.
The cold rent is calculated based on 125 m² of living space (including the loggia) and includes the rent for the garage. The property is centrally located between Stöckener Markt, Stöckener Wald, Stöckener Friedhof, and the secondary school. The proximity to the tram and the Stöckener Markt offers excellent infrastructure.
Hot water is provided in the bathroom via an instantaneous water heater and in the kitchen via an under-counter appliance.
In the bathroom, the heating is supplemented by underfloor heating.
All windows are fitted with external blinds.
Every living space offers the possibility to have a telephone connection installed. Furthermore, most rooms have a connection to the communal satellite system.
An additional parking space is located in front of the garage. The garage and the connected basement room are versatile due to the open passage. This area is connected via a separate circuit breaker on the apartment meter.
If you are interested in the property, please provide me with meaningful information about yourself. A self-disclosure is required. Inquiries without the corresponding information will not be considered.
Viewings will be possible on December 12, 13, and 14, 2025. Appointments will be arranged once the appropriate information has been provided by the interested party.
Keeping dogs is not permitted.
Property characteristics
| Age | Over 5050 years |
|---|---|
| Condition | Good |
| Floor | 4. floor out of 4 |
| EPC | D - Less economical |
| Price per unit | €9 / m2 |
| Available from | 01/04/2026 |
|---|---|
| Layout | 4+1 |
| Listing ID | 967534 |
| Usable area | 120 m² |
What does this listing have to offer?
| Balcony | |
| Garage | |
| MHD 1 minute on foot |
| Basement | |
| Parking |
What you will find nearby
Still looking for the right one?
Set up a watchdog. You will receive a summary of your customized offers 1 time a day by email. With the Premium profile, you have 5 watchdogs at your fingertips and when something comes up, they notify you immediately.
