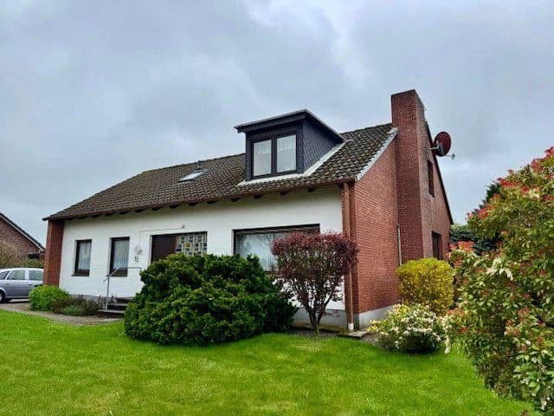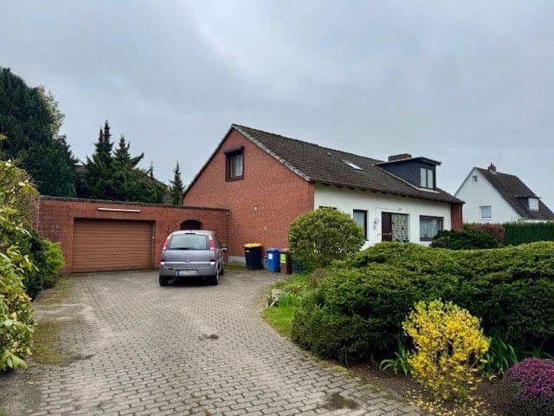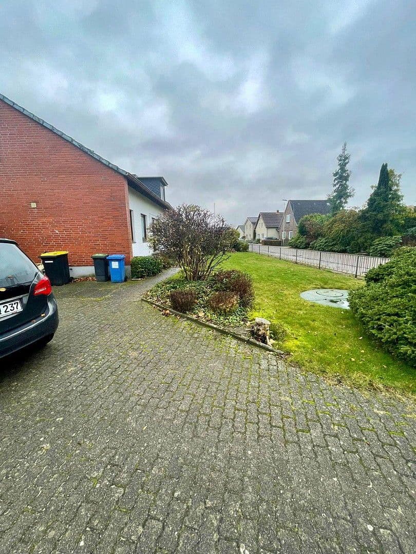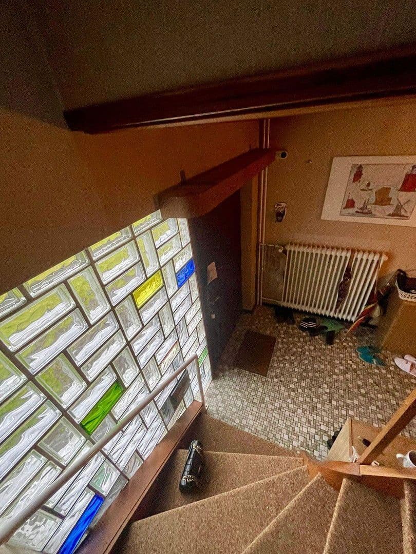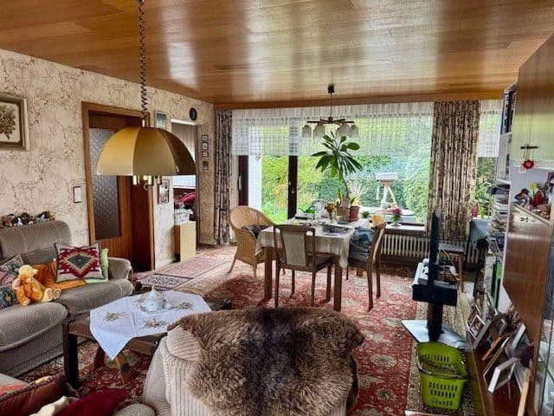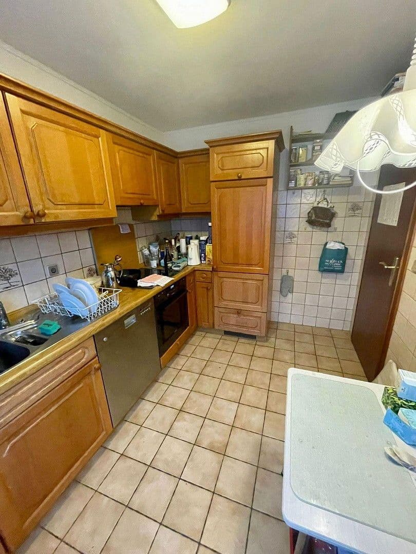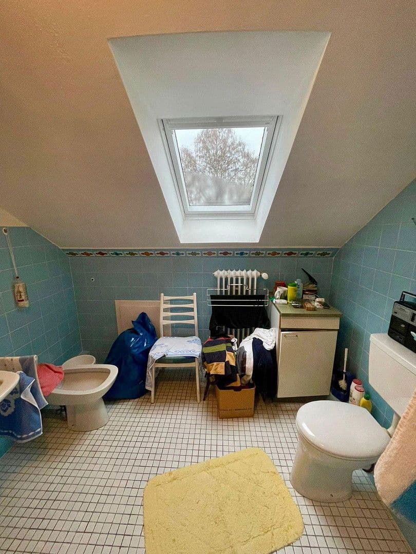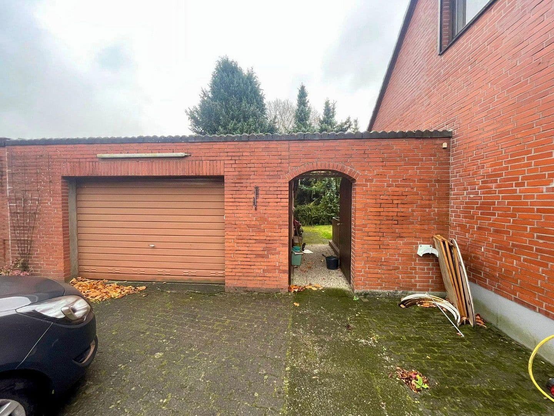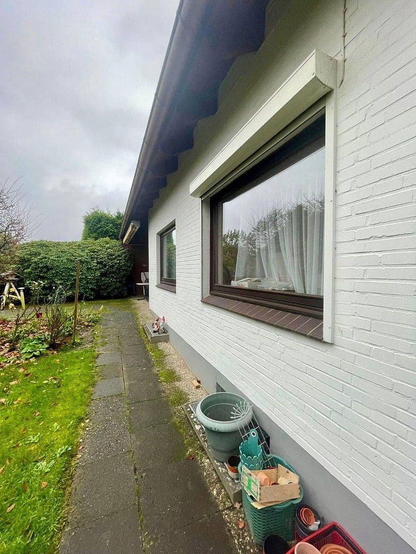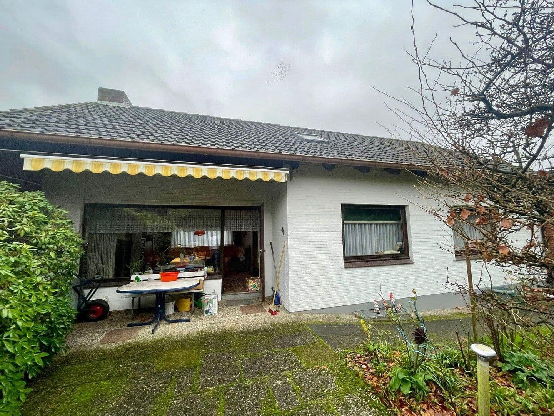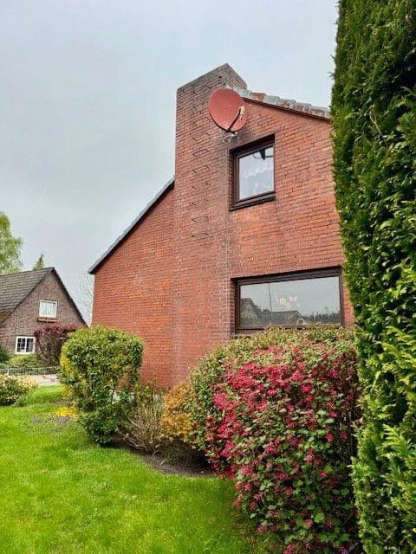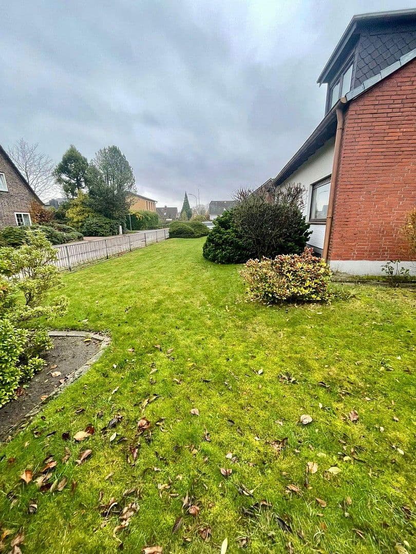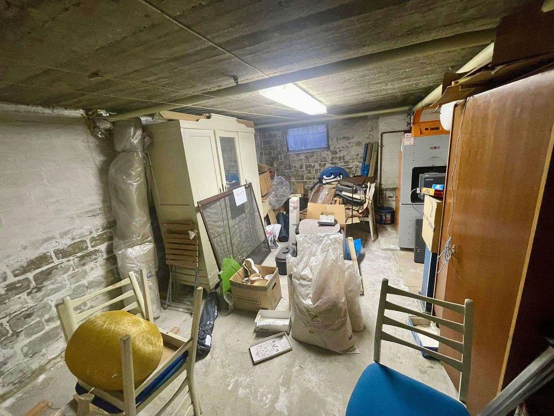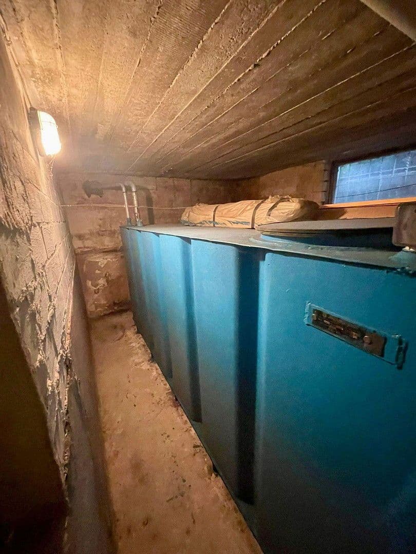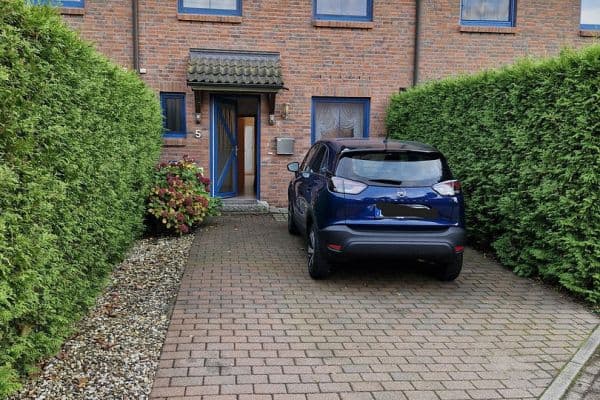
House for sale 5+1 • 124 m² without real estateGalgenberg 32, , Schleswig-Holstein
This detached single-family house, built in 1970, is situated on a plot of approximately 872 m² in a quiet residential area of Barmstedt. The property impresses with its solid construction, practical layout, and ample usable space in the basement and outdoor areas.
The driveway offers space for 2–3 vehicles and runs along the garage to the front entrance of the house. On the ground floor, you will find a bright living room with a panoramic window, a fireplace, and direct access to the terrace; a dining room; a guest and/or office room equipped with an electric shutter; a kitchen; and a daylight bathroom.
On the upper floor, there are two additional rooms as well as a spacious shower room. One of the rooms features a beautiful dormer window.
The fully developed basement offers several additional rooms, including a boiler room, a tank room, and generous storage and hobby areas. A separate exit leads via a covered passage back into the garden area.
The large garage is equipped with an electric sectional door and offers side access to the garden. Additionally, there is a separate storage/bike garage.
The garden surrounds the house and offers plenty of potential for individual design. The property is located in a family-friendly area of 25355 Barmstedt, in a quiet residential neighborhood. Shopping opportunities, schools, kindergartens, doctors, leisure facilities, and Rantzauer See are all easily accessible.
The connection to Hamburg is excellent: less than a 10-minute walk to the AKN train stop, approximately 50 minutes travel time to Hamburg by train, and about 30 minutes by highway via the A23.
- Solid construction (built in 1970)
- Plot size of approximately 872 m²
- Quiet residential location in a mature neighborhood
- Bright living room with fireplace & panoramic window
- Terrace with garden access
- Guest room/home office on the ground floor
- Some electric shutters available
- 2 rooms + shower room on the upper floor
- Full basement with additional external access
- Several storage and hobby rooms
- Garage with electric door + additional bike room
- Additional car parking spaces on the driveway
- Renovation costs have been taken into account
- Floor plan to follow
This offer is non-binding and without obligation. All information in our exposé has been compiled to the best of our knowledge, but it does not claim to be accurate or complete. Floor plans, views, and sections are not drawn to scale and are for illustration purposes only. The exposé is intended as non-binding information and cannot be used as a legal basis. For this reason, no guarantee is made regarding the size, equipment, and condition of the property.
Only the notarially executed purchase agreement for the property is legally binding.
Property characteristics
| Age | Over 5050 years |
|---|---|
| Layout | 5+1 |
| EPC | G - Extremely uneconomical |
| Land space | 829 m² |
| Price per unit | €3,460 / m2 |
| Condition | Before reconstruction |
|---|---|
| Listing ID | 967494 |
| Usable area | 124 m² |
| Total floors | 2 |
What does this listing have to offer?
| Basement | |
| Parking | |
| Terrace |
| Garage | |
| MHD 0 minutes on foot |
What you will find nearby
Still looking for the right one?
Set up a watchdog. You will receive a summary of your customized offers 1 time a day by email. With the Premium profile, you have 5 watchdogs at your fingertips and when something comes up, they notify you immediately.
