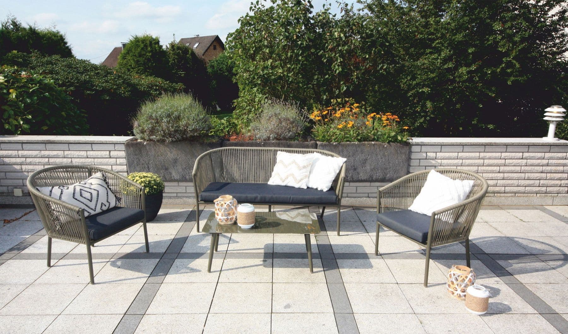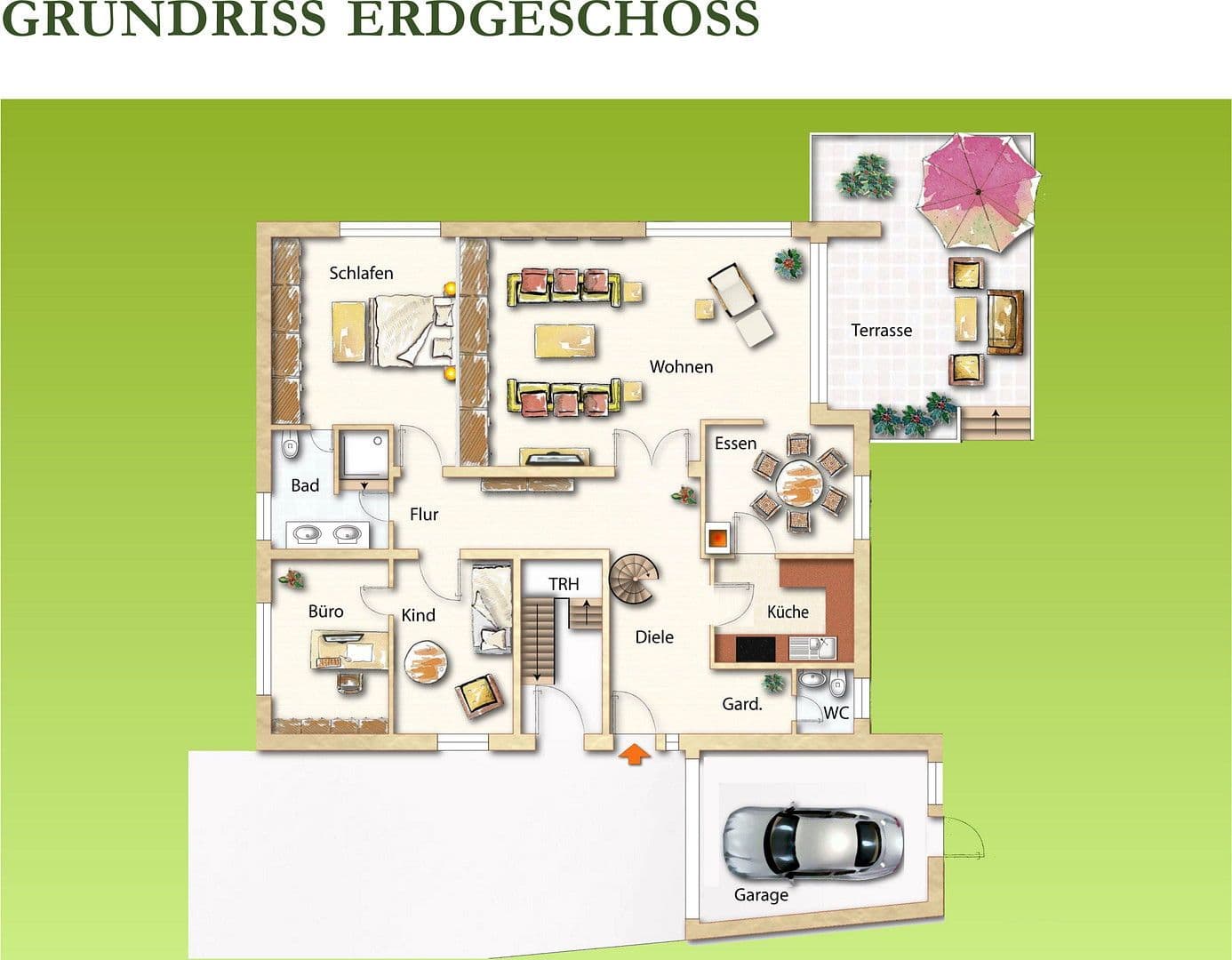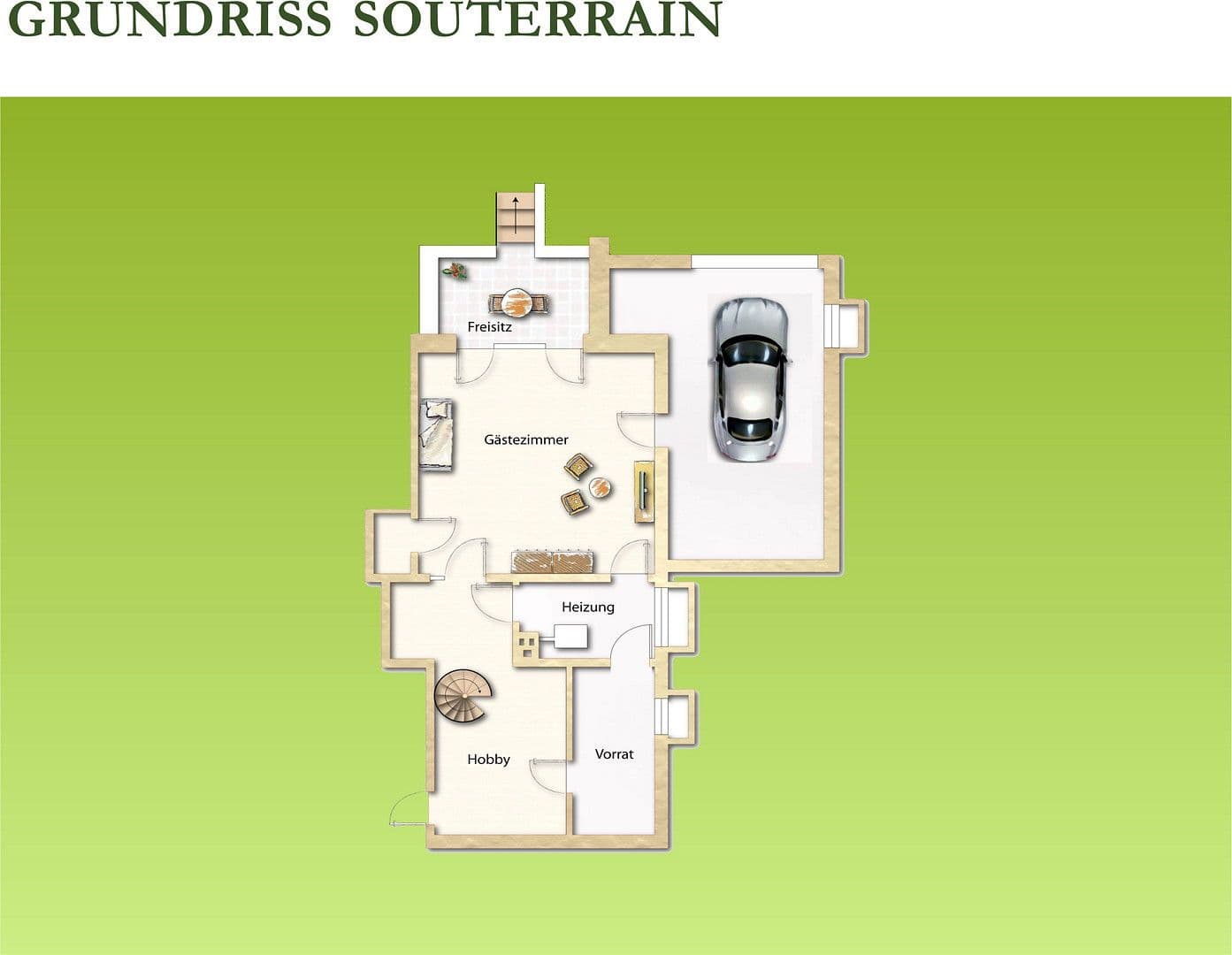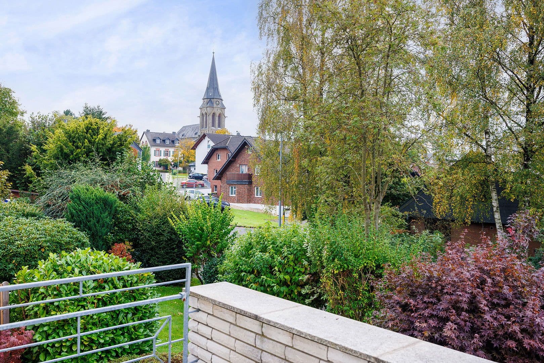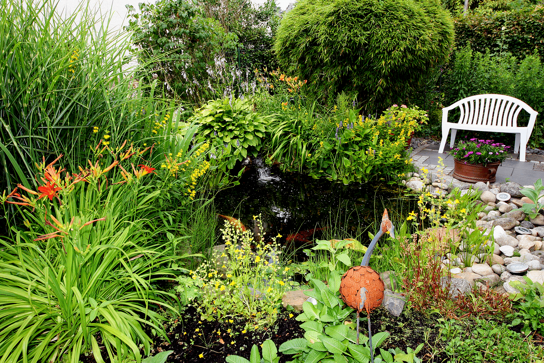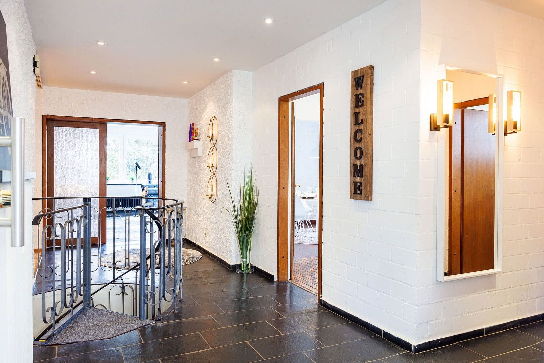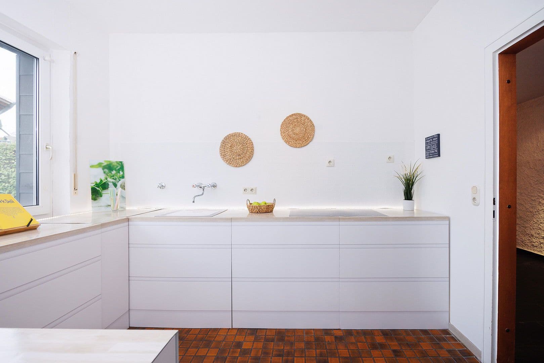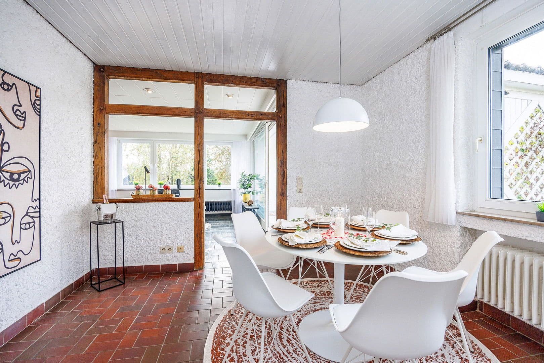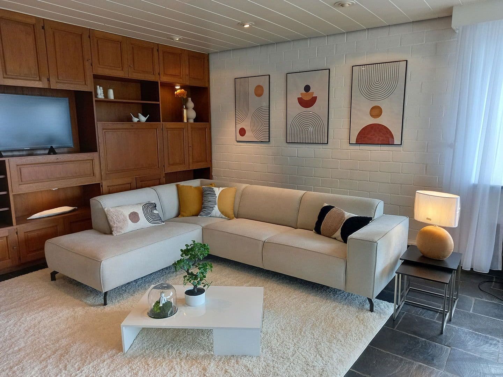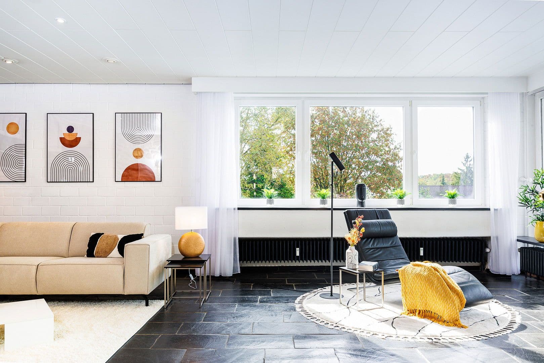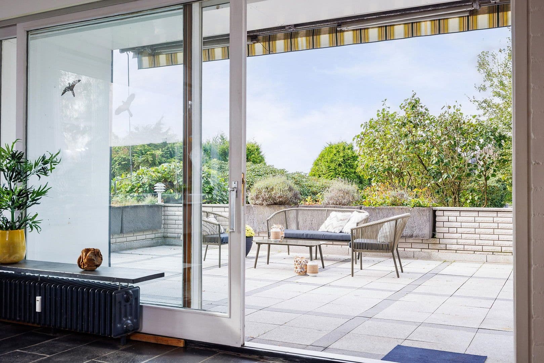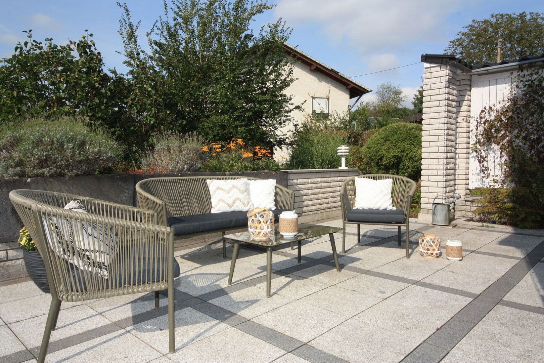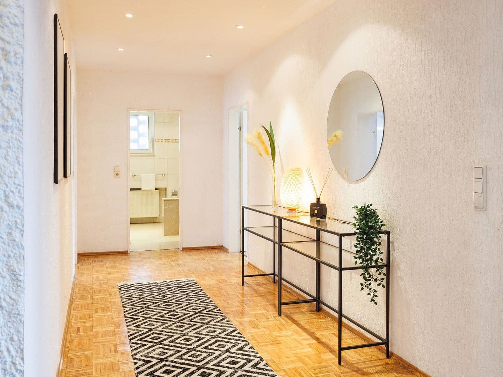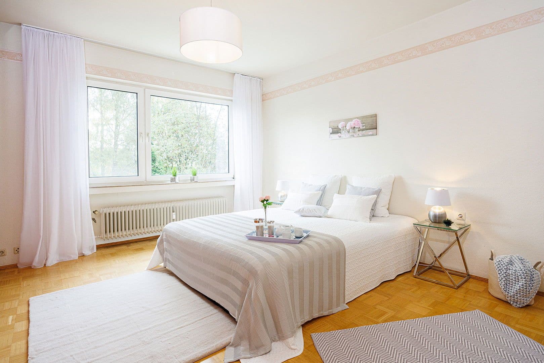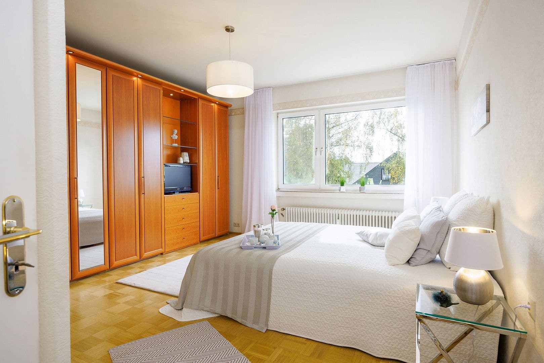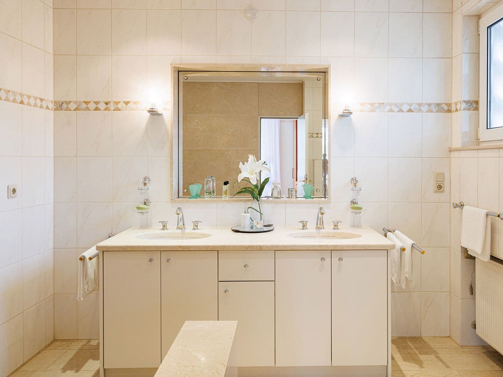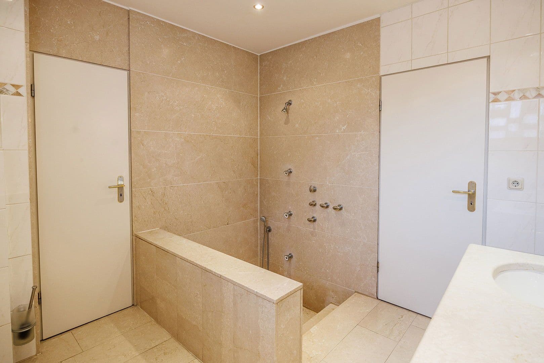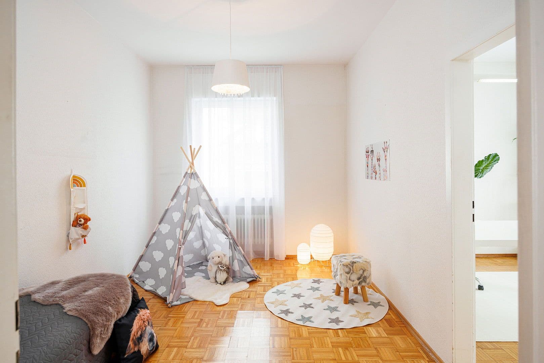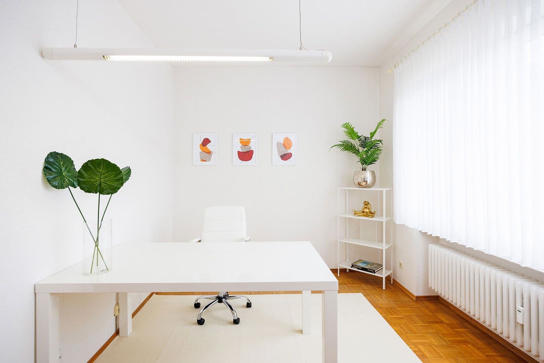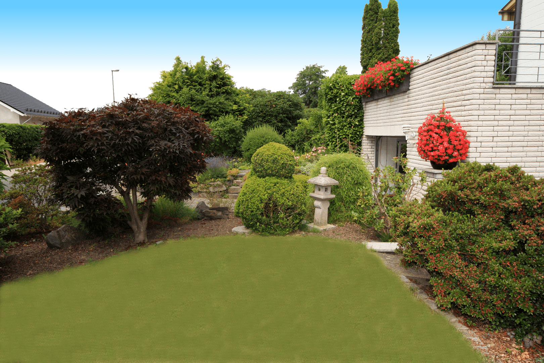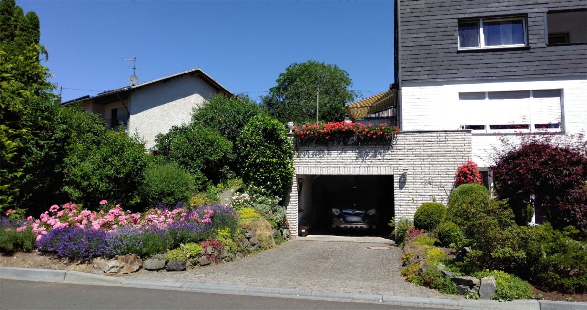Flat to rent 5+1 • 198 m² without real estate, North Rhine-Westphalia
, North Rhine-WestphaliaPublic transport less than a minute of walking • Parking • GarageThe apartment offered for rent here is more akin to a house than an apartment. Not only does it offer a generous 198 m² of living space spread over 2 floors, but it also comes with two XL garages, two outdoor parking spaces, one XL terrace, an alfresco seating area, and a beautiful garden with a pond in a very nicely landscaped outdoor area. It is part of a well-maintained six-party building in a sought-after, quiet residential location.
The apartment has a separate entrance on the upper floor and a second access point on the lower floor. The interior is exclusive and timelessly modern. With its five rooms – including four bedrooms – it offers enough living space for families to feel at home.
In addition, the impressive ceiling height of a proud 2.80 m and the generously designed floor plan with plenty of space contribute to an open, unlimited feeling of living. The partly floor-to-ceiling and all generously sized windows also allow plenty of light into every room. Here, you can make your personal living dreams come true.
You enter the building through a private entrance on the ground floor into a very spacious entrance area, which is equipped with an exclusive natural slate flooring. With the exception of one room, all the apartment’s rooms are located on this level.
1. Living Level
– XL garage (right next to the entrance)
– Hallway
– Guest WC
– Kitchen (with access to the dining room)
– Dining room (with access to the living room)
– Over 50 m² living room (with access to the terrace)
– Approximately 30 m² terrace (partly covered and with an additional awning)
– 285 m² garden facing southwest
– 3 bedrooms
– Bathroom with a marble shower
In the entrance area, a spiral staircase leads down to another spacious room with its own terrace and direct access to the second large garage with an electric sectional door. This room is also filled with light and is ideal as an office or guest room. On this level, there is also a quaintly designed bar area, a storage cellar, a washing machine connection, and the possibility for a dryer.
2. Living Level
– Hobby or party room
– Basement/storage rooms
– Guest or study room (with access to the alfresco area facing south and to the garage)
– Approximately 8 m² alfresco area
– Garden area facing south
– XL garage
The property is located in Much-Marienfeld in an established area with good transportation links. Marienfeld is a charming district of the municipality of Much, situated in the heart of the Bergisches Land with approximately 15,000 inhabitants. Surrounded by plenty of woods and nature, you will find a high quality of living in the greenery here.
Much has good infrastructure and offers, in addition to kindergartens and primary schools, a comprehensive school and a private music school. High schools can be found in the surrounding area. Besides specialty stores and branches of major grocery chains, there is a variety of restaurants, pharmacies, and doctors.
A broad range of cultural offerings is also provided. In addition to an outdoor pool in the forest, a golf course, and a fishing club, horse lovers will particularly enjoy the numerous riding stables.
A bus stop is only a few minutes’ walk away. The A4 motorway, with the Drabenderhöhe junction, can be reached in 13 minutes. Cologne/Bonn Airport is about half an hour by car. And via the B56 (Gummersbach/Siegburg), there is a connection to the A3 (Cologne/Frankfurt) located 20 km away.
The entire equipment is to be described as high-quality. The style is tasteful and timeless. Many exclusive details reflect the extraordinary character of this apartment. This includes the enormous ceiling height of 2.80 m, as well as the particularly textured wall surfaces in the hallway, living room, and guest room, parquet flooring, and the low-maintenance, durable natural slate flooring in the hallway and living area. In addition, there are many extras that highlight this property and can offer you a truly attractive domicile.
A brief excerpt …
– 2 living levels
– Fitted furniture
– Suspended ceilings with integrated spotlights in many areas
– Plastic windows, partly with insect screens
– Insulated glazing
– Shutters (partly electric) on all windows
– 2.80 m ceiling height
– Natural slate flooring in the hallway and living area
– Parquet flooring in the bedrooms and corridor
– Exclusive wall design (partly with half-timbering)
– Large daylight bathroom with marble shower, double sink, and wall-hung WC
– 2 garages (both with water connection)
– 2 outdoor parking spaces
– 30 m² terrace with awning, partly covered
– 285 m² garden facing southwest with a pond
– Alfresco seating area
For your information:
A graduated lease agreement will be arranged.
The rent for the garages is €50 per garage.
Some of the furnishings shown in the pictures can be purchased. However, this is only offered as an option, so no replacement sum is required.
Property characteristics
| Age | Over 5050 years |
|---|---|
| Condition | Good |
| Listing ID | 967469 |
| Usable area | 198 m² |
| Available from | 01/01/2026 |
|---|---|
| Layout | 5+1 |
| EPC | E - Wasteful |
| Price per unit | €8 / m2 |
What does this listing have to offer?
| Basement | |
| Parking | |
| Terrace |
| Garage | |
| MHD 0 minutes on foot |
What you will find nearby
Still looking for the right one?
Set up a watchdog. You will receive a summary of your customized offers 1 time a day by email. With the Premium profile, you have 5 watchdogs at your fingertips and when something comes up, they notify you immediately.
