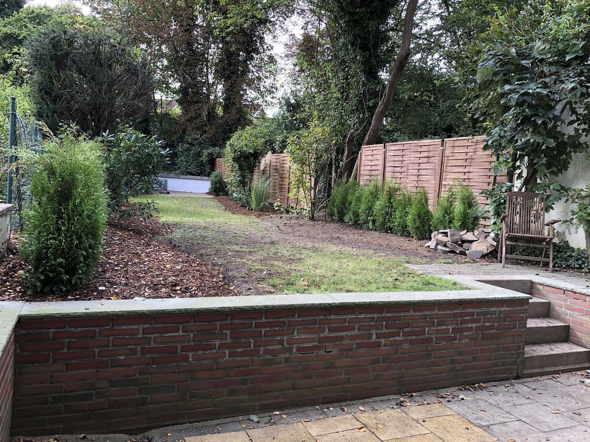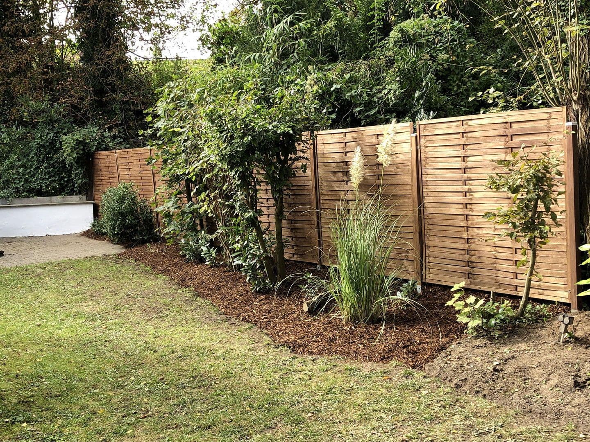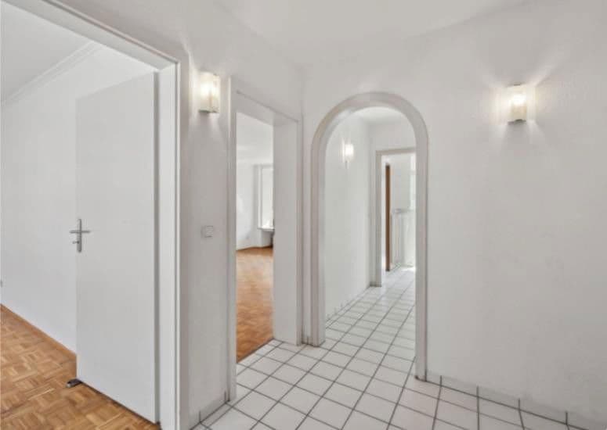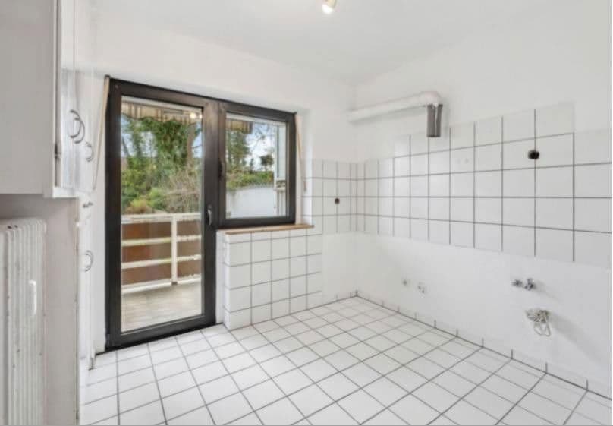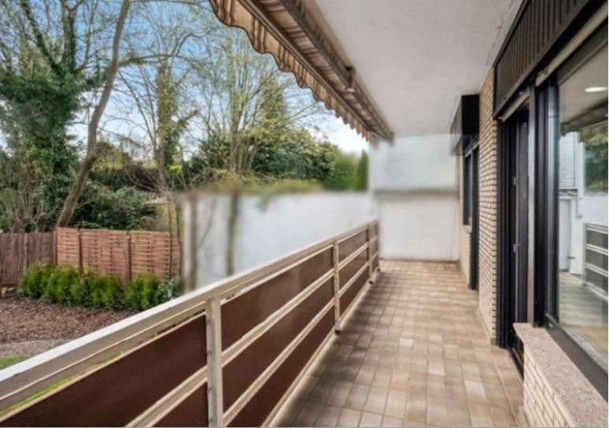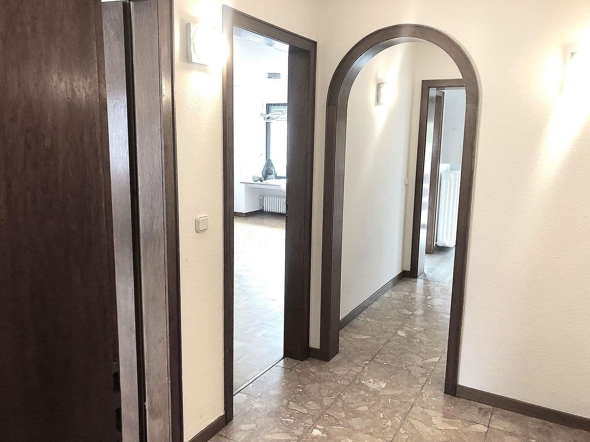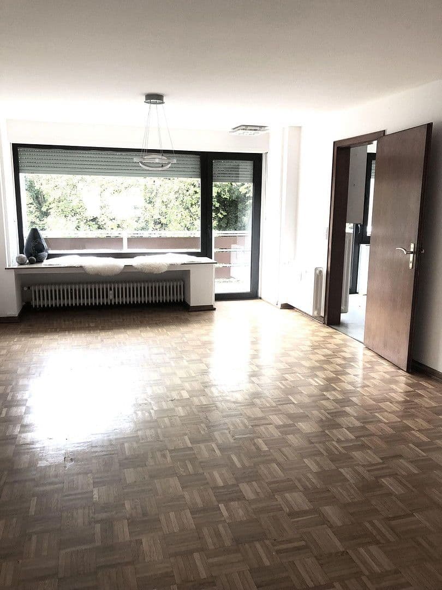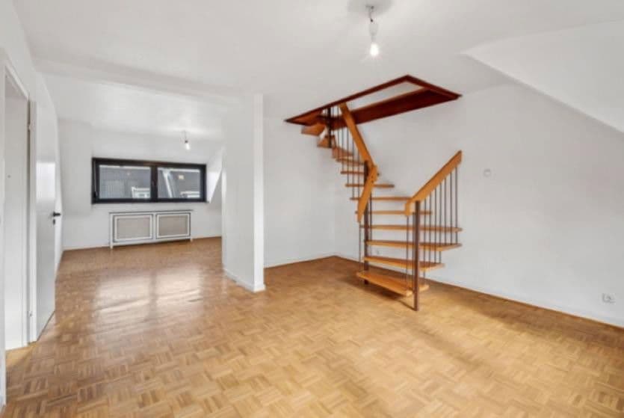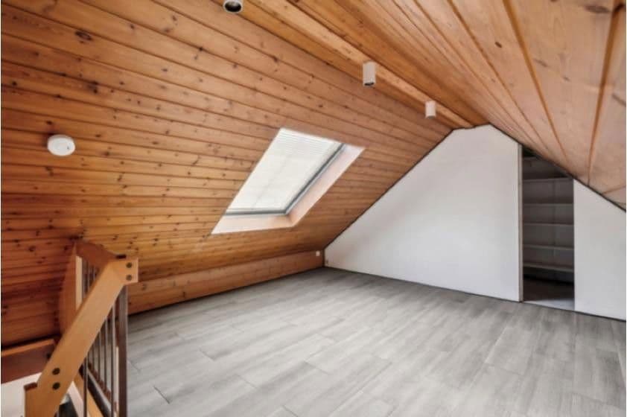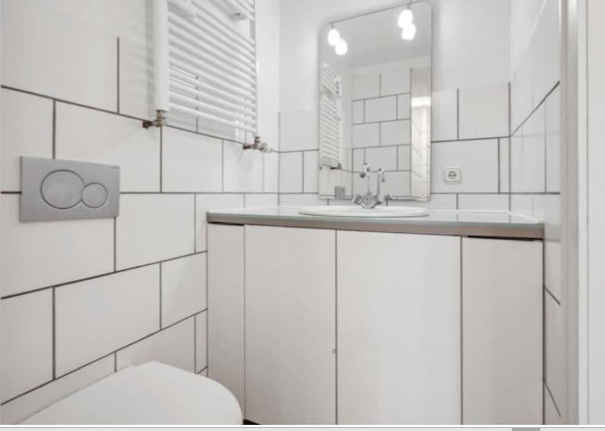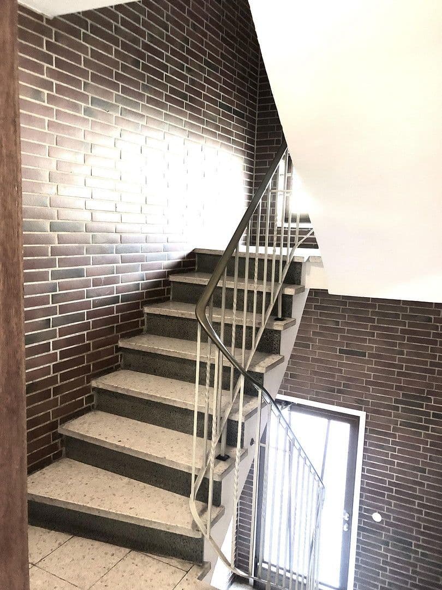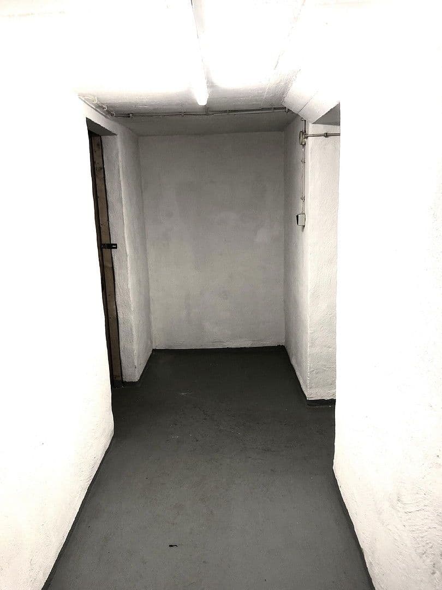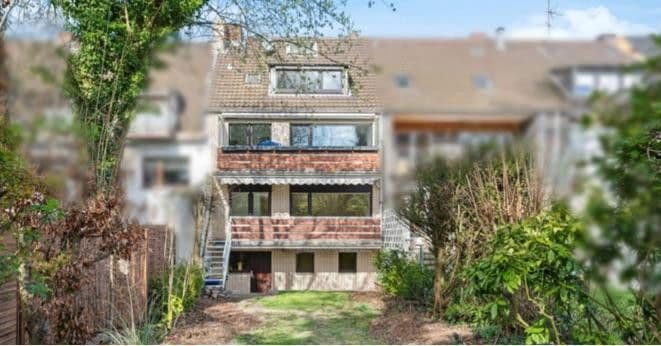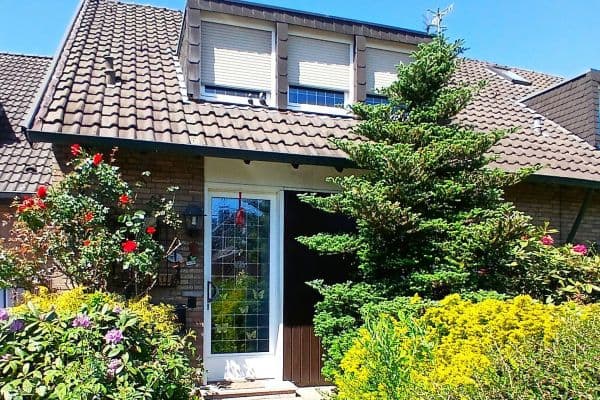
House for sale 5+1 • 183 m² without real estateMönchengladbach Rheydt Nordrhein-Westfalen 41236
Here is the English translation of the text:
The well-maintained terraced mid-terrace house has been in family ownership since its construction in 1963. It has provided successive generations and family members with a secure home and a wonderful garden in a southwest orientation.
Lovers of the unmistakable charm of the 1960s will find plenty to appreciate here. The house is solidly built, and its structure is in good condition. There are no defects. The house is ready for immediate occupancy.
Characteristic features from the period in the living areas—such as various built-in wardrobes, deep window sills, and a solid wood folding door serving as a room divider on the upper floor—are just three of its notable features.
Underfloor heating delivers warmth via the solid oak strip parquet in the various living and sleeping rooms and emphasizes the overall feeling of well-being. Since 2016, the three interior bathrooms have showcased a bright, modern appearance. Additionally, exhaust fans in the bathrooms ensure proper air exchange.
On both the raised ground floor and the upper floor, there is a balcony spanning the entire width of the house and facing southwest, which is accessible both from the living room and the adjacent kitchen area. Each balcony can be shaded with manually extendable awnings.
A staircase leads from the raised ground floor balcony down into the beautiful garden.
The attic studio is flooded with light and offers a spacious living area with a gallery staircase leading to the loft. Visually, the living area is divided into two sections. A bright kitchen area, an unusual bathroom layout with a level shower, and a hallway complete the living level. The loft has been developed into a livable usable space. This area is equipped with a VELUX window and a radiator dating from 2016.
Since the property borders a railway line, all windows and exterior doors in the living areas of the house are fitted with ISO double glazing plus an additional PHONSTOP function, which, when closed, blocks any exterior noise.
The windows and entry doors are made of dark aluminum, were produced in the late 1980s and 1990s by the company SCHÜKO, and remain in impeccable condition with excellent quality.
The internal garage is equipped with an electric sectional door. One additional parking space could be used in front of it.
In 2016, the entire electrical system and the water circuits on each floor were redesigned and reinstalled. Dedicated control cabinets and water meters were installed for each floor.
The entire house is heated with an oil-fired heating system that has been regularly maintained and is fully operational: VIESSMANN boiler from 1998, new Weishaupt burner from January 2025. According to the chimney sweep, there is no requirement to replace the heating system.
The oil tank has a capacity of 7,500 liters. During continuous use, approximately 3,000 liters of heating oil were consumed annually.
From the time of construction, the house and auxiliary entrance door, 2 windows in the staircase hall, 3 windows in the laundry room, and the bicycle room have been maintained in excellent condition and are fully functional. A replacement would only be indicated for aesthetic reasons.
The garden was completely redesigned in 2024 to facilitate regular maintenance. The final replanting of the green/lawn area is still pending.
There is a partly covered area on the ground floor, which on the left can be used as an outdoor sitting area/terrace and is accessible both from the laundry room and via the garden staircase on the raised ground floor.
The rear part of the garden belongs to Deutsche Bahn and is not part of the property ownership, yet it can be used in various ways. The railway plot has been leased since 1963 for a nominal fee. In the meantime, these lease agreements have been forgotten, and no costs are incurred anymore.
The city house is located in a developed district of Rheydt and is very centrally located. The center of Rheydt is a 7-minute walk away. Shops for everyday needs are within walking distance in the immediate area.
The nearest bus stop is reached in 1 minute.
The A61 motorway connection (Mönchengladbach-Wickrath) is located 3 km away—ideal for commuters.
Public parking spaces are marked along the side of the street. Directly across the street, there is a kindergarten.
Each floor of the house is completely separated from the staircase area.
The raised ground floor features white floor tiles in the entrance hall, corridor, kitchen, and bathroom. The room doors are white.
On the upper floor, there are brown marble floors in the entrance hall and corridor, vinyl in the kitchen area, and a sand-colored tiled floor in the bathroom. The room doors are made of dark wood.
In the attic, both the kitchen and the loft are finished with vinyl. The bathroom has a sand-colored tiled floor. The room doors are white.
All living and sleeping rooms feature oak strip parquet flooring.
The house was occupied by the extended family until October 31. There is the possibility to move in immediately.
For the open house inspection, an advance registration is mandatory including full contact details: name, first name, residential address, telephone, and email address. Please bring your corresponding financing confirmation to the viewing. Thank you.
Property characteristics
| Age | Over 5050 years |
|---|---|
| Condition | Good |
| Listing ID | 967286 |
| Usable area | 183 m² |
| Total floors | 4 |
| Available from | 23/11/2025 |
|---|---|
| Layout | 5+1 |
| EPC | G - Extremely uneconomical |
| Land space | 293 m² |
| Price per unit | €1,858 / m2 |
What does this listing have to offer?
| Balcony | |
| Garage | |
| MHD 1 minute on foot |
| Basement | |
| Parking | |
| Terrace |
What you will find nearby
Still looking for the right one?
Set up a watchdog. You will receive a summary of your customized offers 1 time a day by email. With the Premium profile, you have 5 watchdogs at your fingertips and when something comes up, they notify you immediately.

