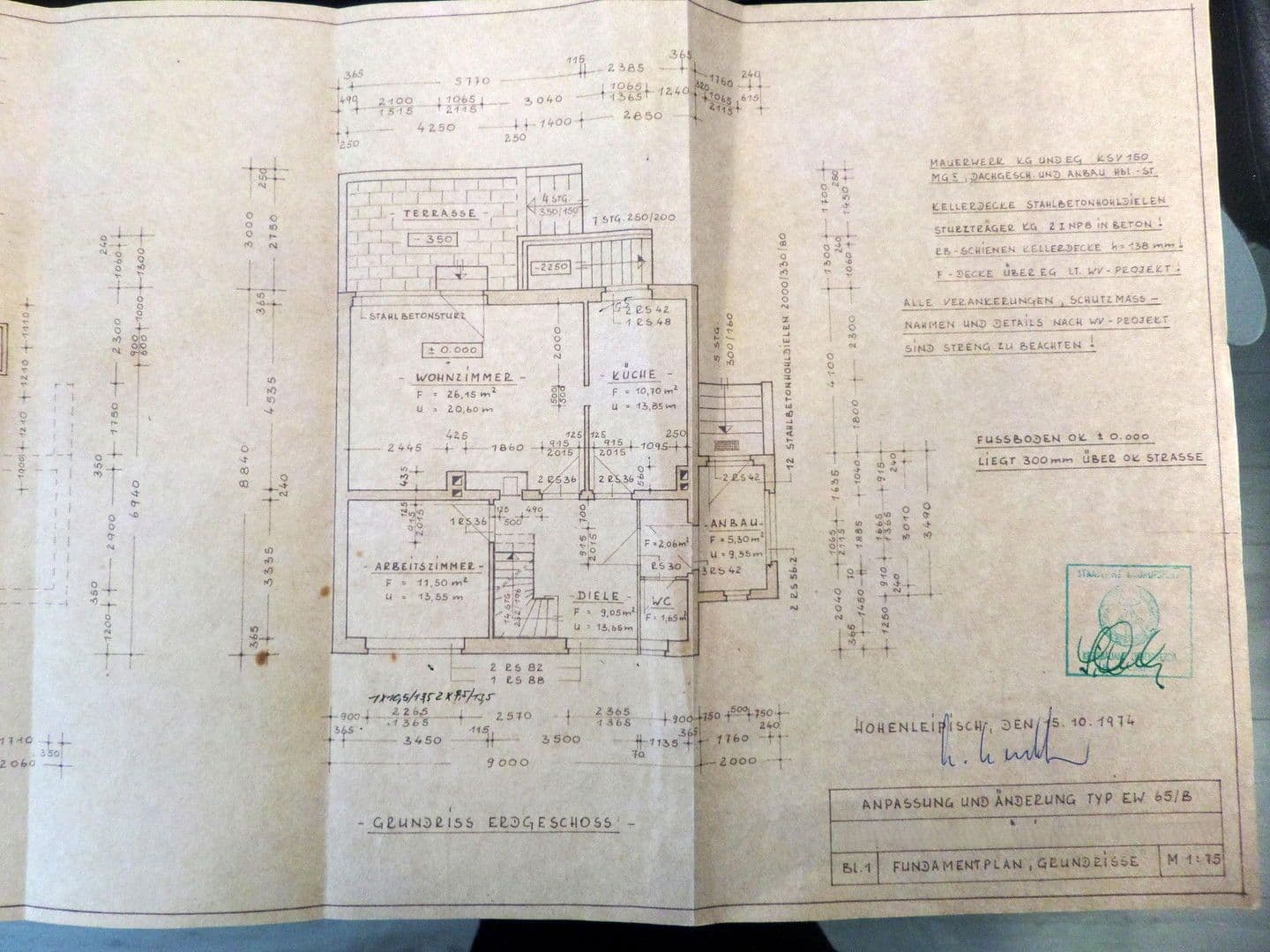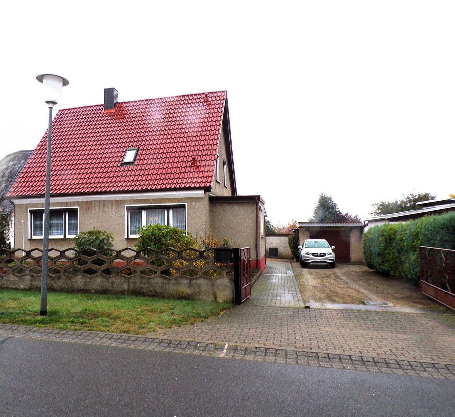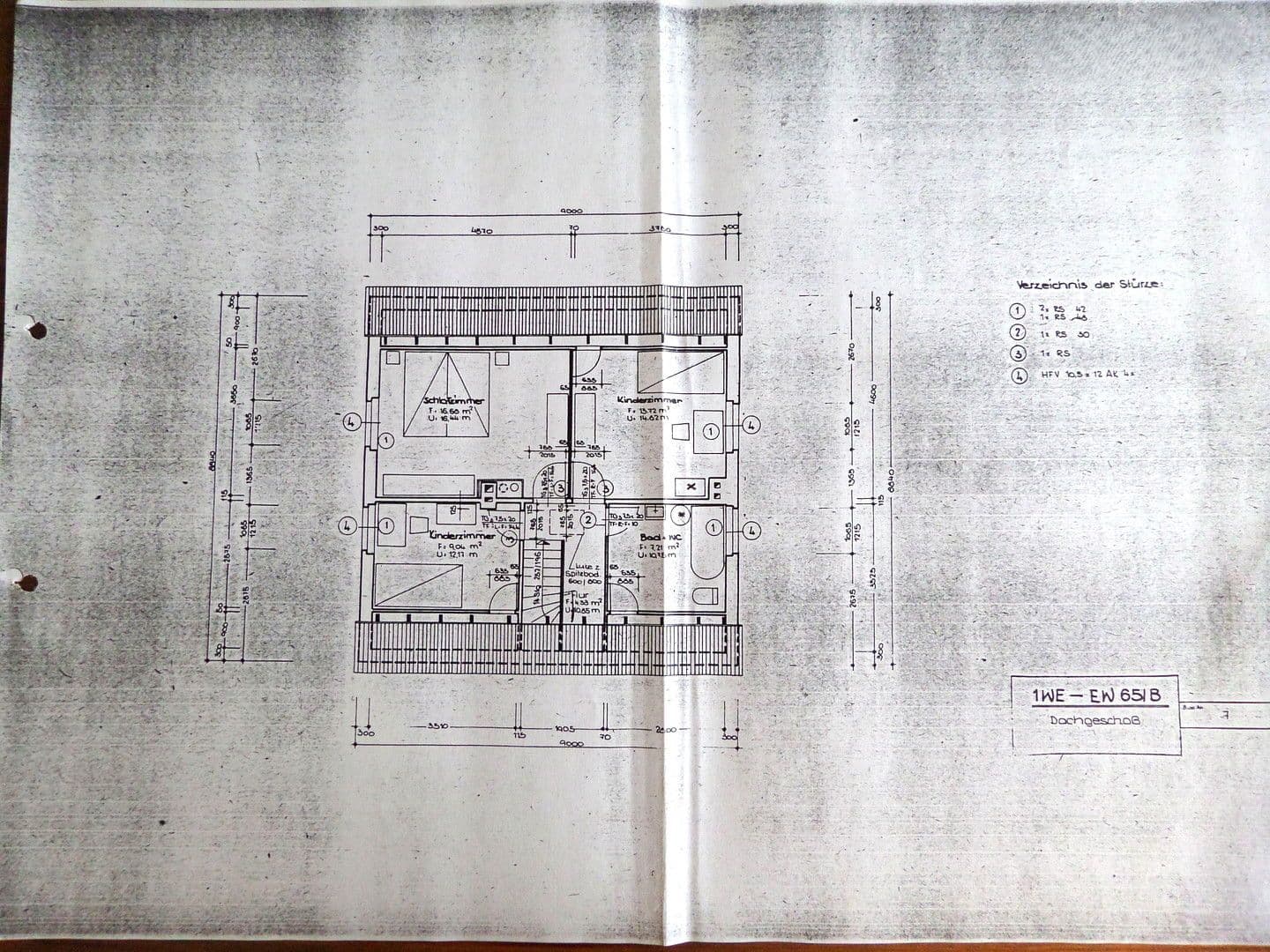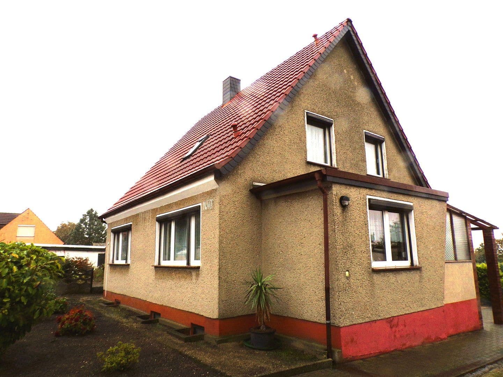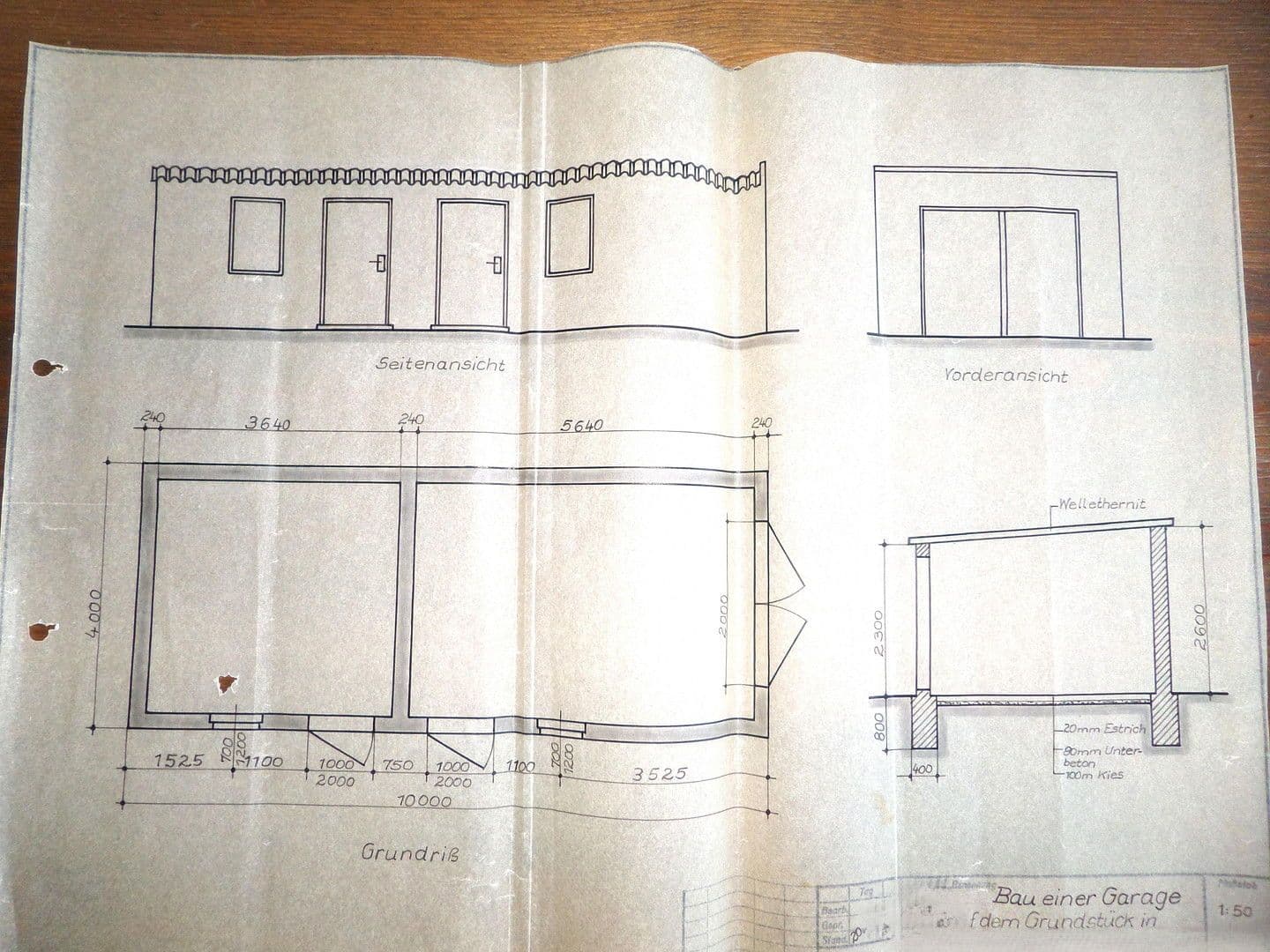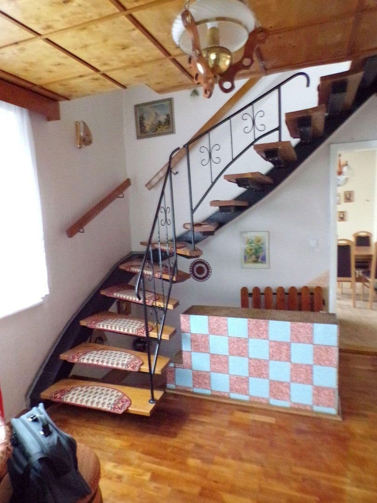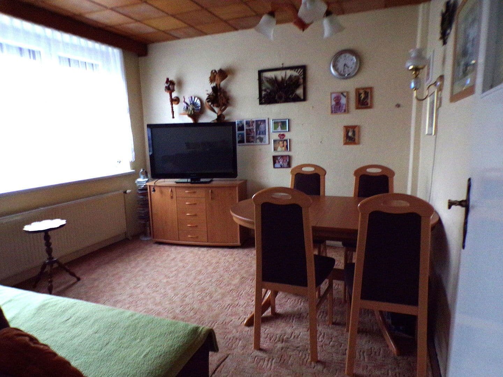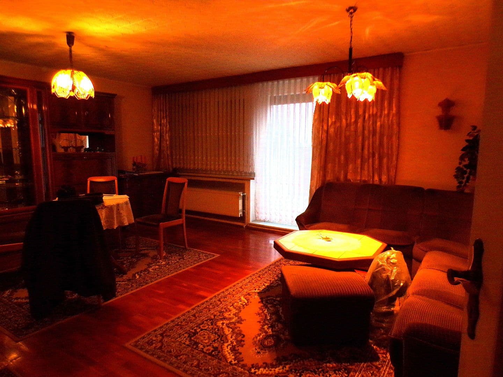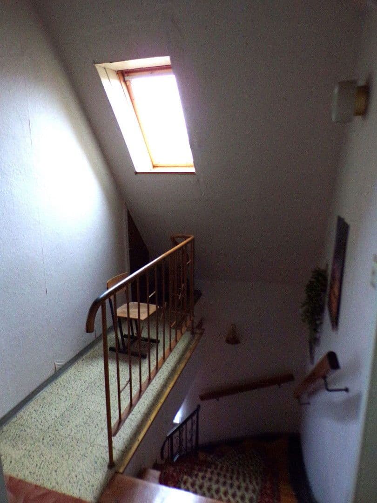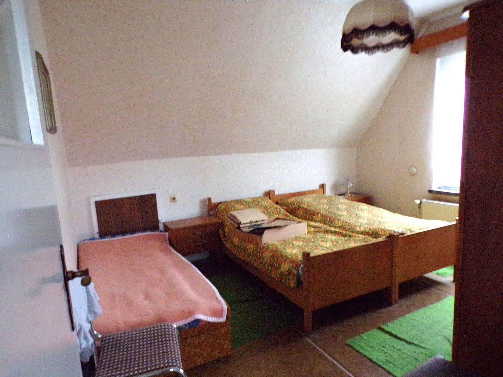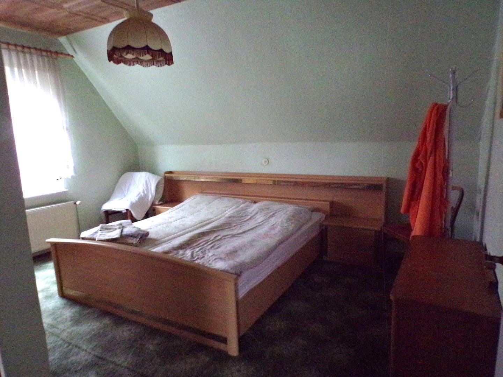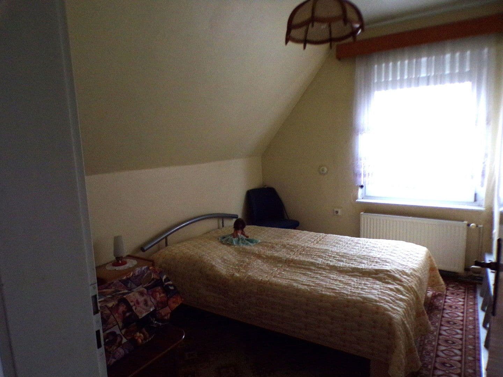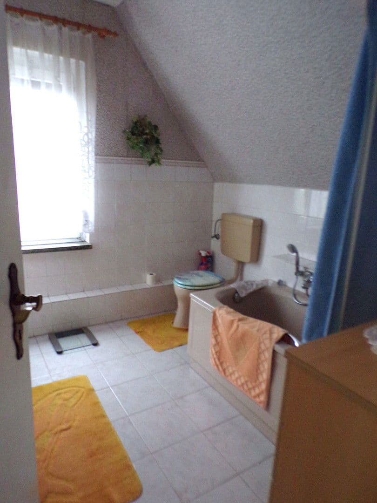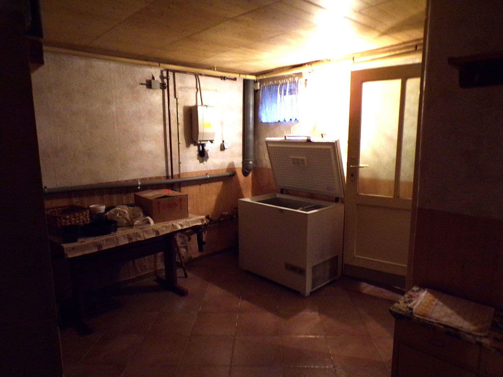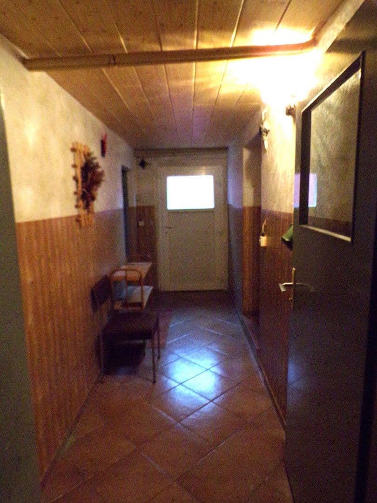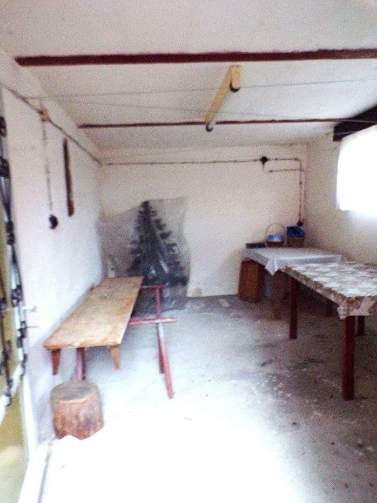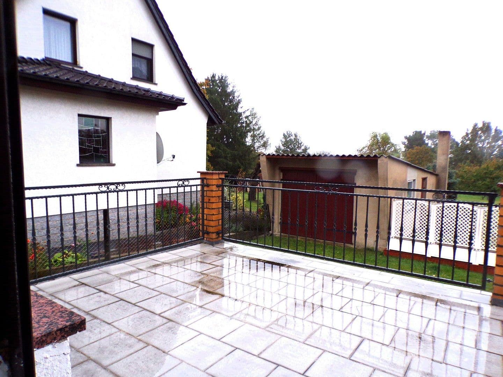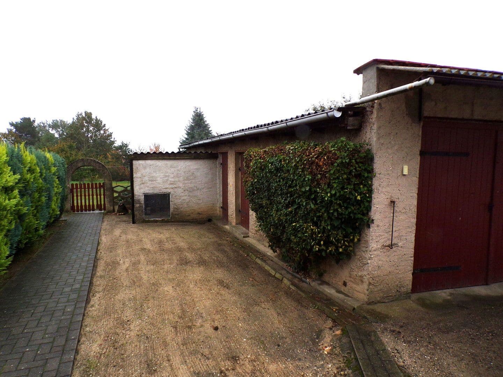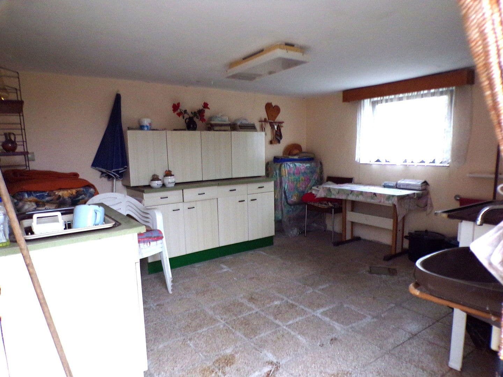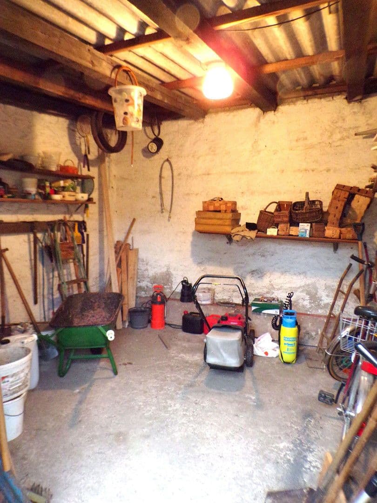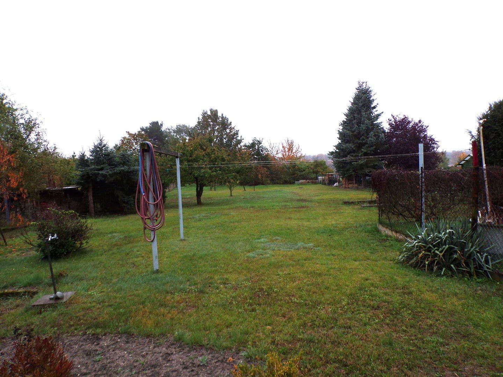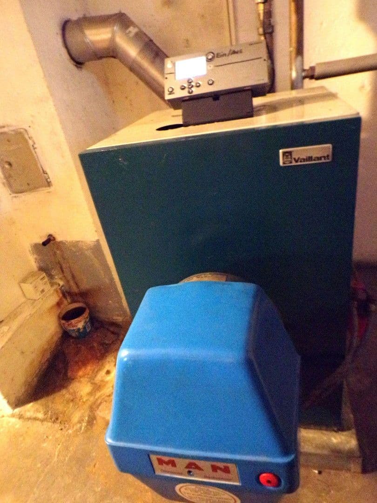House for sale 5+1 • 110 m² without real estate, Brandenburg
Short Facts at a Glance
Feature Description
Property Type Detached single-family house
Year Built 1977, solid construction
Living Area approx. 110 m²
Plot approx. 1,584 m²
Rooms 5 + kitchen, bathroom, guest WC
Heating Oil central heating (Vaillant 1992)
Roof Tiled, with potential for conversion
Outbuildings 2 garages, workshop, summer kitchen, storage
A Home with Soul – Space, Nature, and Security for Your Family
Welcome to Plessa-Döllingen – where rural idyll, generous space, and solid construction come together. This detached single-family house on a 1,584 m² plot offers everything that makes a real home: space to live, nature right at your doorstep, and room for new stories.
Reasons to Choose Your New Home
1. Room to Unfold:
Approximately 110 m² of living space, 5 rooms, and a full basement – ideal for families, couples, or creative minds.
2. Large Plot with Possibilities:
Lovingly landscaped with a garden, trees, terrace, and outbuildings – perfect for leisure, gardening pleasures, or small projects.
3. Serenity & Convenience:
Located on a quiet street, yet with good connections to Plessa, Elsterwerda, and Lauchhammer. Schools, shopping areas, and the train station are quickly reachable.
4. Security:
Morning bird songs and evening rustling of the trees – here you can feel the peace that is so rare in the city.
5. Joy of Living:
Children playing in the garden, evenings on the terrace, freshly picked apples from your own tree. A place where memories grow.
A Home with Character – Ready for Your Next Chapter
This house is not a cookie-cutter new build but a place with history, heart, and great potential – for people who love nature, open space, and lasting quality.
Four Options – Depending on Your Life Stage and Desires
1. Family Focus – A Place Where Children Can Grow Up Carefree.
There is plenty of room for adventures: a large garden to romp in, safe streets for cycling, and cozy hideaways for both young and old.
A home where children put down roots – and parents find peace.
2. Couples & Best Agers – A Retreat with Soul.
Ideal for anyone who appreciates the quiet country life.
With a manageable living area, well-maintained grounds, and plenty of surrounding nature, this house offers space for hobbies, gardening bliss, and relaxing moments together.
Here your new life chapter begins – relaxed, authentic, real.
3. For Creatives & DIY Enthusiasts – A House with History and Potential.
Solid construction, a functional layout, and several outbuildings provide the ideal foundation for modernizers and craftsmen.
With a moderate investment, you can create an individual home – all at an extremely attractive price-performance ratio.
4. Budget-Conscious Buyers – More House for the Money.
A detached single-family house with a large plot, outbuildings, and expansion potential – available for only by offer from €129,900.
Whether for personal use or as an investment: here, you invest in substance, location, and value stability.
We cordially invite interested buyers to discover this unique home.
Highlights at a Glance
• Quiet location in a well-established residential area
• Large, completely fenced plot
• Solid, robust construction
• A good floor plan with plenty of natural light
• Two garages plus outbuildings
• An ideal family home with potential
Location & Surroundings
Döllingen, a district of the municipality of Plessa in the Elbe-Elster district, offers the tranquility of the countryside with the convenience of proximity to shopping, schools, and the train station.
• Friendly, safe neighborhood
• Bus line 587; Plessa train station is approx. 2.3 km away
• Leisure: Pomological Garden, farm shops, cycling & hiking trails
Gordener Straße – a quiet street with a 30 km/h speed limit, ideal for families, walks, and relaxation in nature.
Ground Floor (approx. 70 m²)
• Welcoming entrance hall with a large window
• Guest WC with a window
• Hallway with access to the upper floor and basement
• Kitchen with fitted kitchen (ceran hob, oven, dishwasher, fridge/freezer combination) and pass-through
• Spacious living/dining room with genuine wood parquet, terrace access, and TV connection
• Bedroom
Upper Floor (approx. 51 m²)
• Bright hallway with storage in the knee wall
• Three bedrooms
• Daylight bathroom with a bathtub and shower function
Basement (ceiling height approx. 2.20 m)
• Several practical basement rooms (e.g., laundry room, storage room, boiler room)
• External access from the inner courtyard
• Basement areas partly tiled, partly with a concrete floor
• Washing machine connection, water connections, and power supply available
Roof
• Solid tiled roof (cold roof construction)
• Not converted, accessible via a roof hatch
• Roof window present
Outbuildings / Garages
• Left: Outbuilding with a garage, workshop area, and ancillary room (summer kitchen)
• Right: Outbuilding with a garage and additional storage areas (storage room, general storage, garbage container area)
Features
• Predominantly plastic windows with double glazing and manual shutters
• Floor coverings: parquet, carpet, tiles
• Basement is mostly dry, with only slight age-related surface flaking and no salt efflorescences
• Cable TV, TV connection in both the living room and the bedroom
Building Technology
• Oil central heating (three tanks of 1,500 l each), Vaillant boiler
• Hot water provided locally via a boiler/instant heater
• Electrical system is functional, though from an older build
• Water/sewage connections in place; water pipes in the basement are insulated
Conclusion
This single-family house is more than just four walls – it is a place to flourish.
Whether you are a family, a couple, or embarking on a creative new start, here tranquility, nature, and quality of life come together to create a home with heart.
Buyer's Commission
Please note that upon contract signing, the offer is free of buyer commission.
Miscellaneous:
All information is based on the data provided by the owners, and despite careful processing, we assume no liability or warranty.
Further information (complete address, floor plans, site plan, energy certificate, etc.) is available upon request.
Please include your full name, address, email address, and telephone number with your inquiry.
Imprint
Company: Immo-Fuchs-Bilien UG (limited liability)
Address: Margeritenstraße 8, 01979 Lauchhammer
Phone: 03574 / 4673247
Mobile: 0151 / 44 647 800
Web: www.immo-fuchs-bilien.de
Email: carsten.seeberger@immo-fuchs-bilien.de
Managing Director: Carsten Seeberger
Broker’s Permit in accordance with § 34c GewO, issued by the Lauchhammer Regulatory Office
HRB 17211, District Court Cottbus – VAT ID: DE362411898
Property characteristics
| Age | Over 5050 years |
|---|---|
| Layout | 5+1 |
| EPC | G - Extremely uneconomical |
| Land space | 1,584 m² |
| Price per unit | €1,181 / m2 |
| Condition | Good |
|---|---|
| Listing ID | 967220 |
| Usable area | 110 m² |
| Total floors | 2 |
What does this listing have to offer?
| Basement | |
| Parking | |
| Terrace |
| Garage | |
| MHD 1 minute on foot |
What you will find nearby
Still looking for the right one?
Set up a watchdog. You will receive a summary of your customized offers 1 time a day by email. With the Premium profile, you have 5 watchdogs at your fingertips and when something comes up, they notify you immediately.
