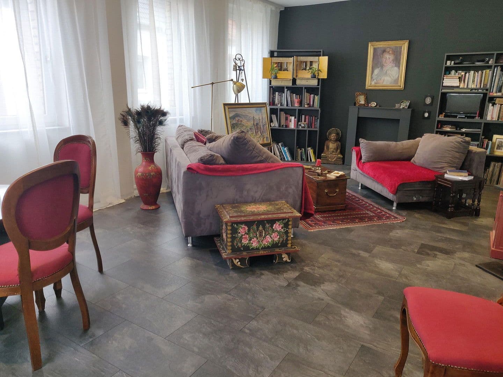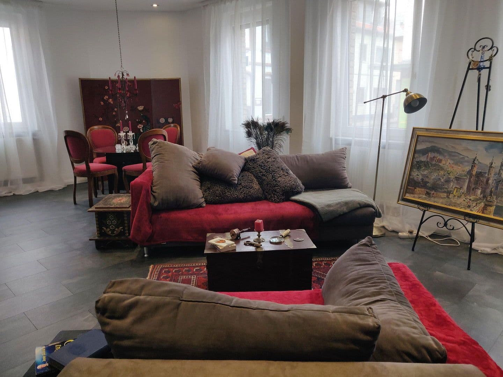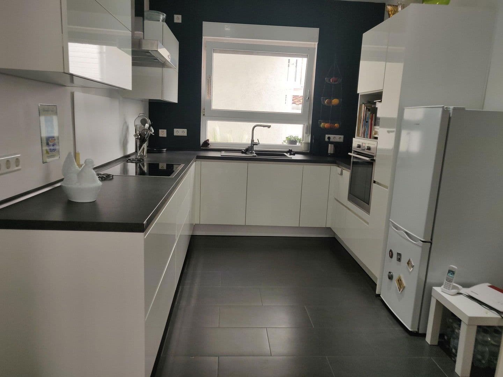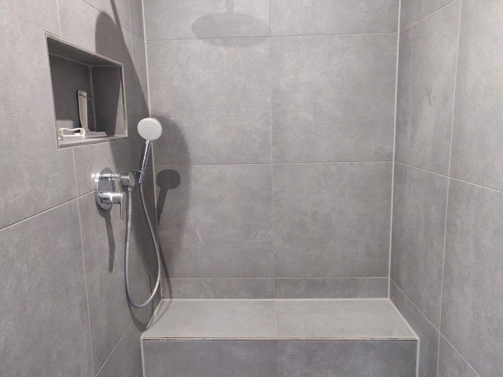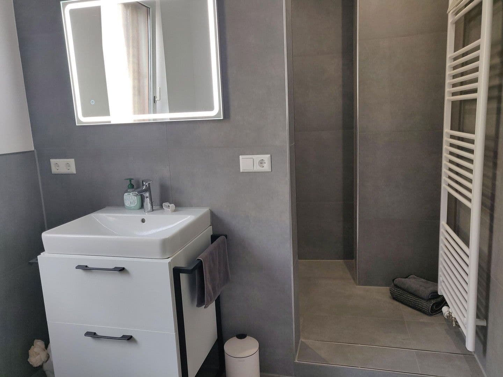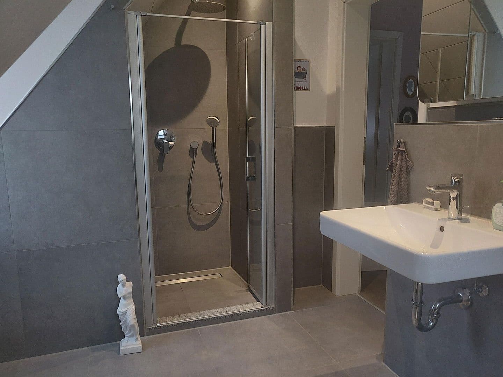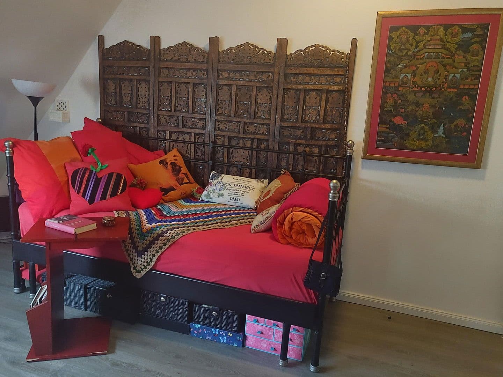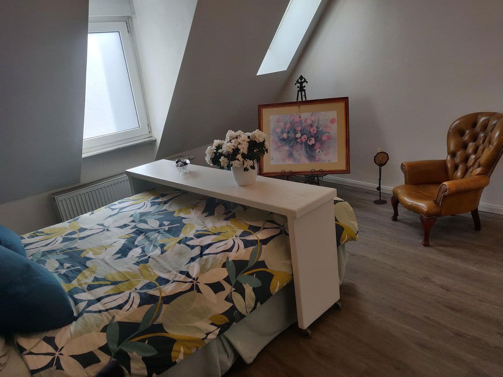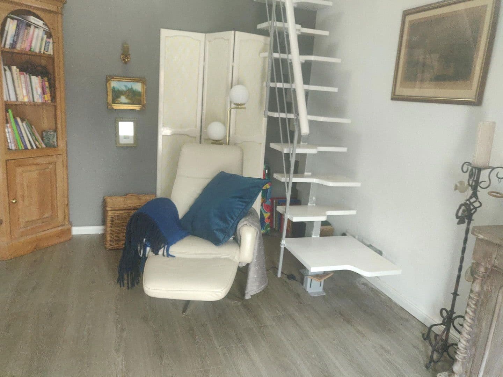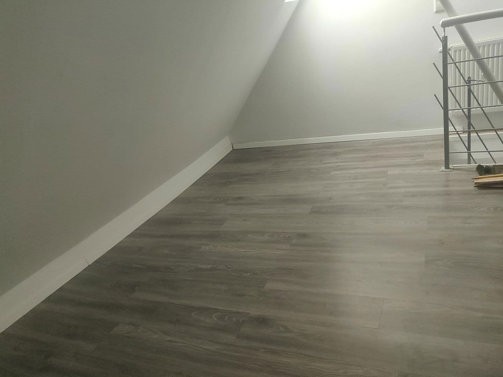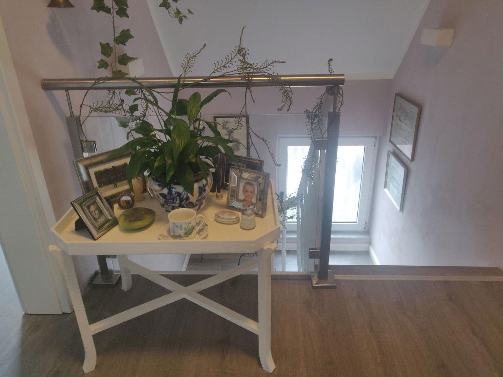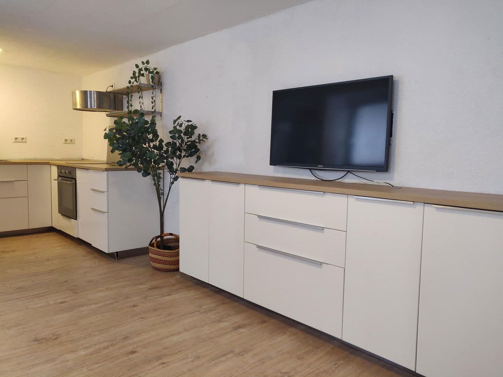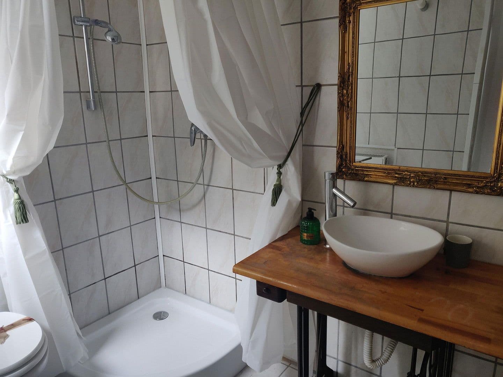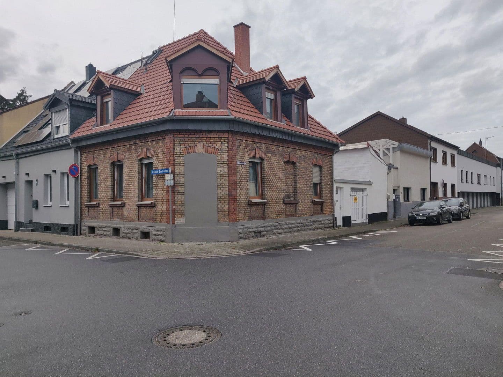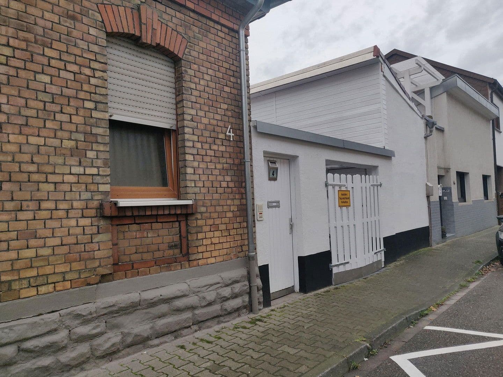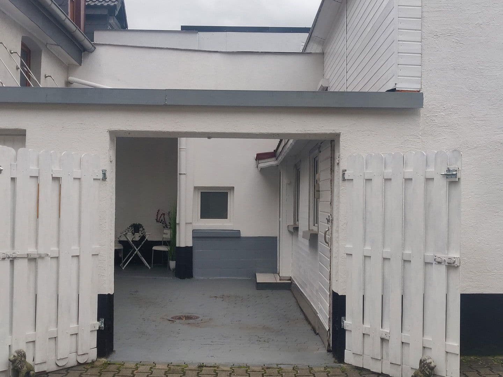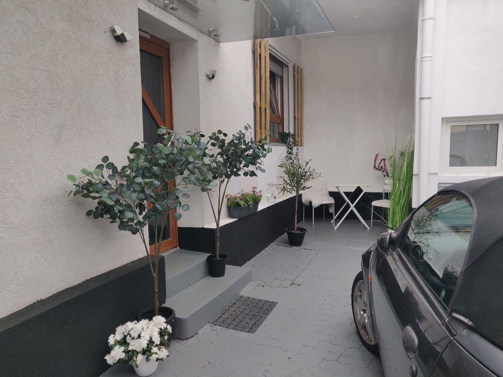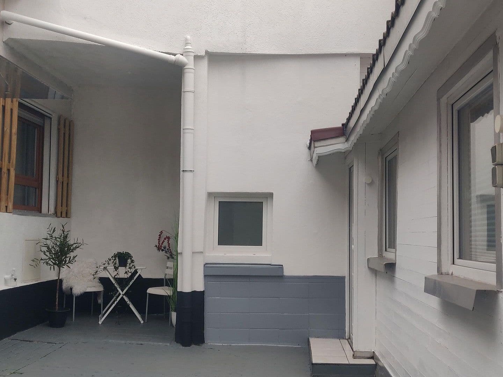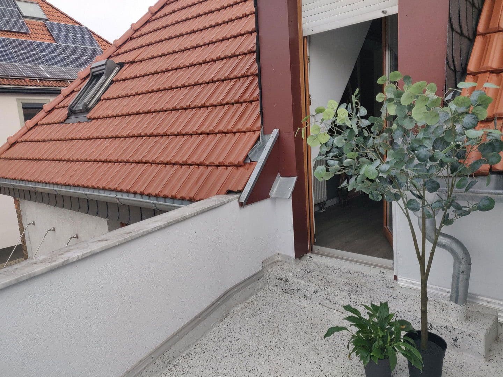House for sale 6+1 • 136 m² without real estate, Baden-Württemberg
, Baden-WürttembergPublic transport less than a minute of walking • ParkingCozy, modern townhouse with a courtyard and roof terrace, plus an entirely separate suite complete with a small fitted kitchen and a shower room with WC in the annex. The main house, built in 1950, has a basement and has been repeatedly renovated and refurbished over the years.
This wonderful house is located in a central area of Eppelheim. It is a 3-5 minute walk to the tram stop, town hall, doctor's office, shops, etc.
In recent years, the following work was completed:
• 1995 – New windows were installed
• 2022 – A new roof with insulation, roof windows, etc.
• 2023 – New floors on both the ground floor and upper level
• 2023 – Completely new kitchen
• 2025 – Complete interior renovation of both the main house and the annex
The main house (on the left) and the annex (on the right) are accessed via the courtyard gate and the courtyard, where a car can be parked and a covered seating area is available. The ground floor of the main house features a spacious bathroom, a very large and bright living room with an extensive window front, and a modern kitchen overlooking the courtyard. The entrance to the basement is located in the hallway near the front door. On the upper floor, there is another spacious bathroom, three bedrooms, a staircase leading to the attic room, and a door to the roof terrace (measuring 4.70 m x 1.80/1.65 m).
Property characteristics
| Age | Over 5050 years |
|---|---|
| Layout | 6+1 |
| EPC | G - Extremely uneconomical |
| Land space | 130 m² |
| Price per unit | €3,640 / m2 |
| Condition | After reconstruction |
|---|---|
| Listing ID | 967210 |
| Usable area | 136 m² |
| Total floors | 2 |
What does this listing have to offer?
| Basement | |
| MHD 0 minutes on foot |
| Parking | |
| Terrace |
What you will find nearby
Still looking for the right one?
Set up a watchdog. You will receive a summary of your customized offers 1 time a day by email. With the Premium profile, you have 5 watchdogs at your fingertips and when something comes up, they notify you immediately.
