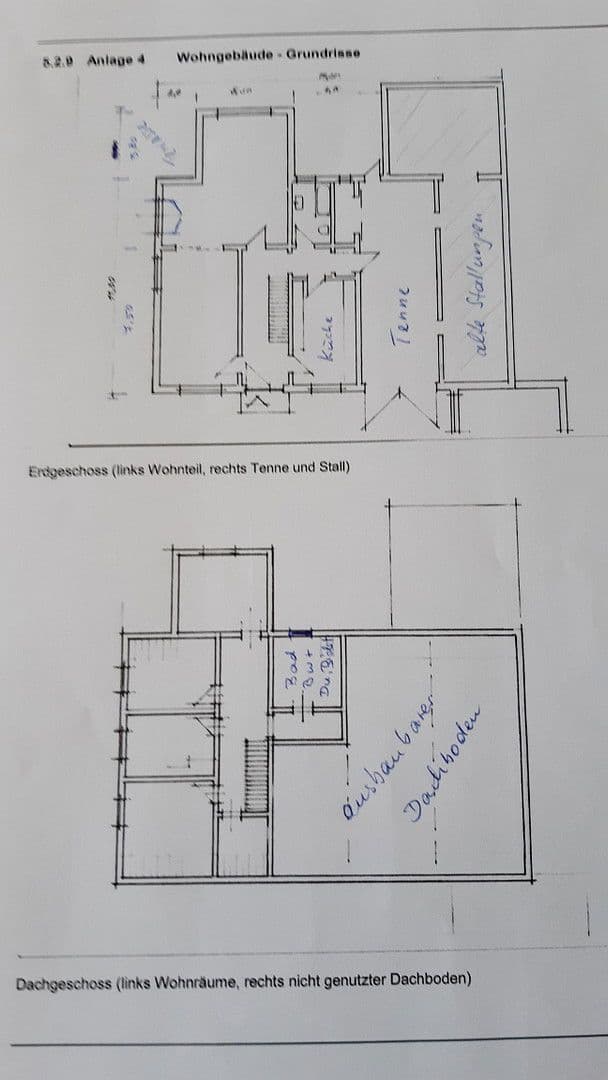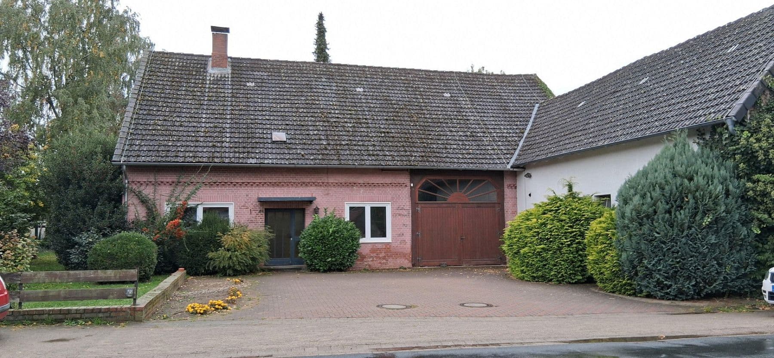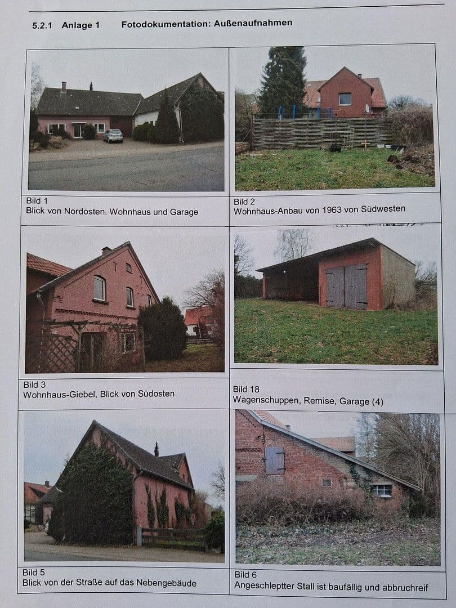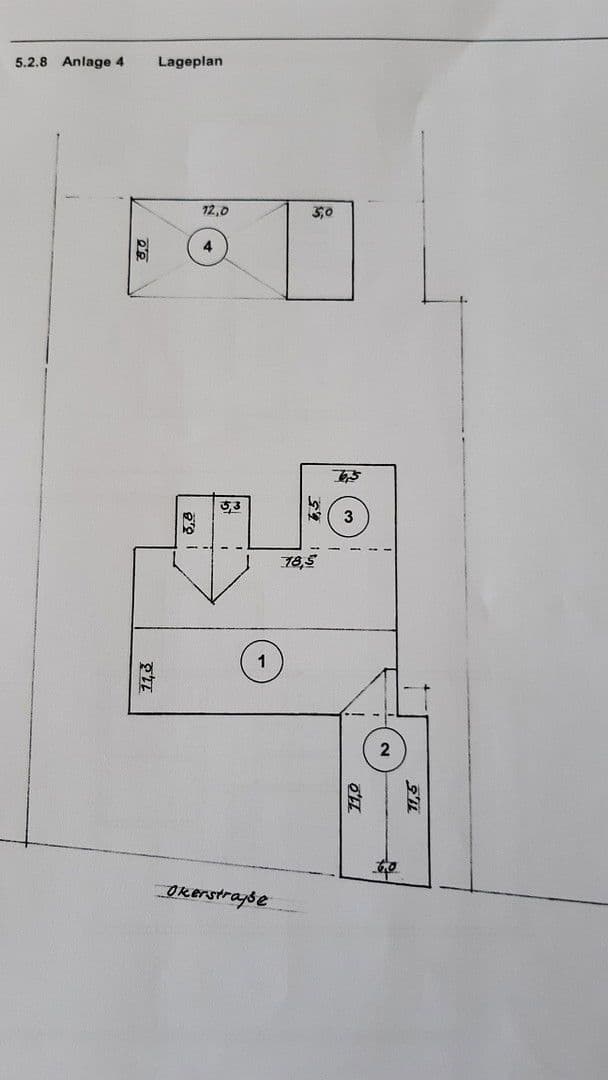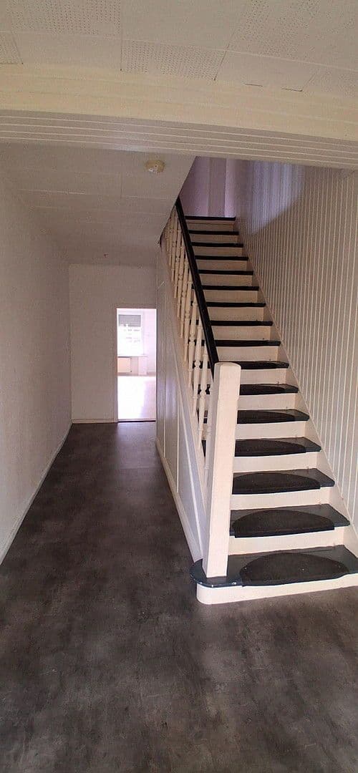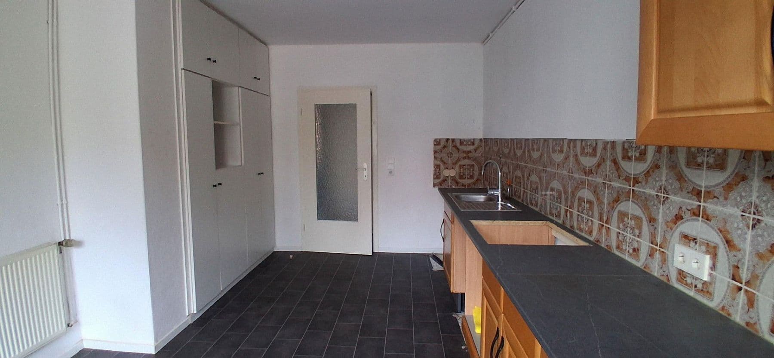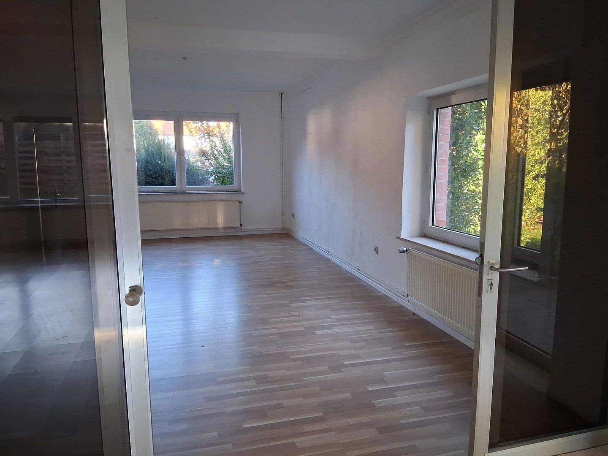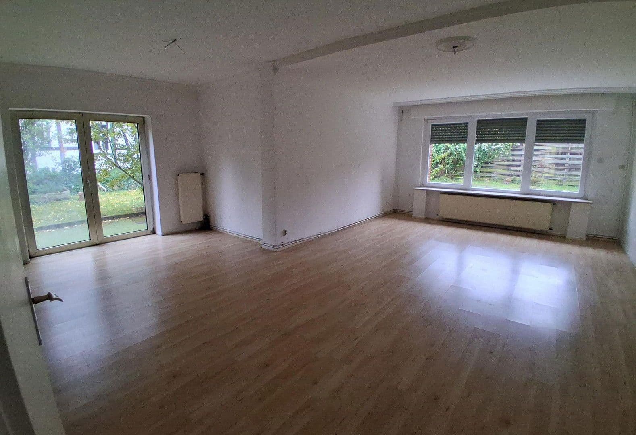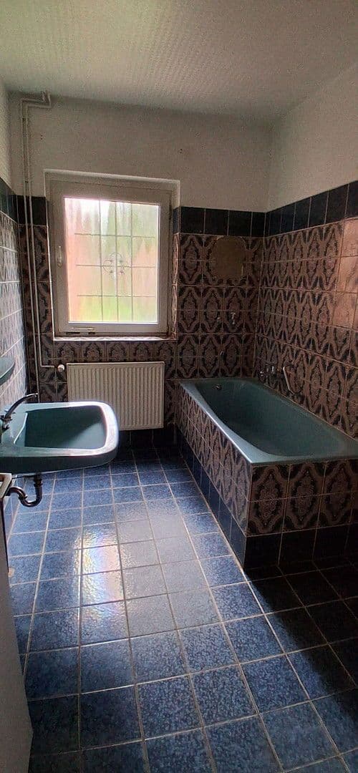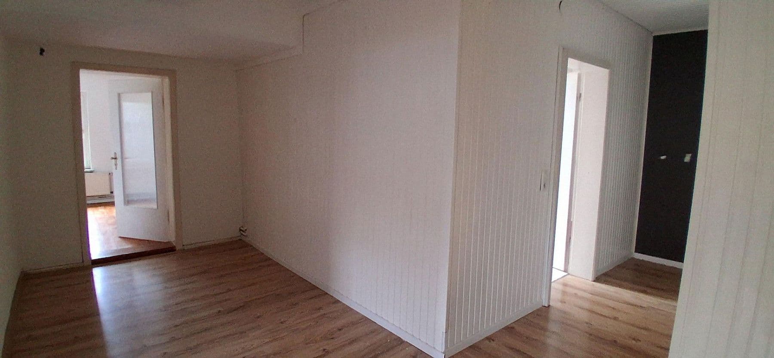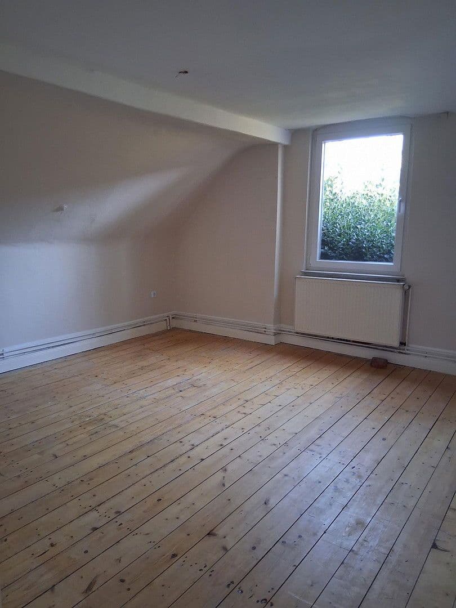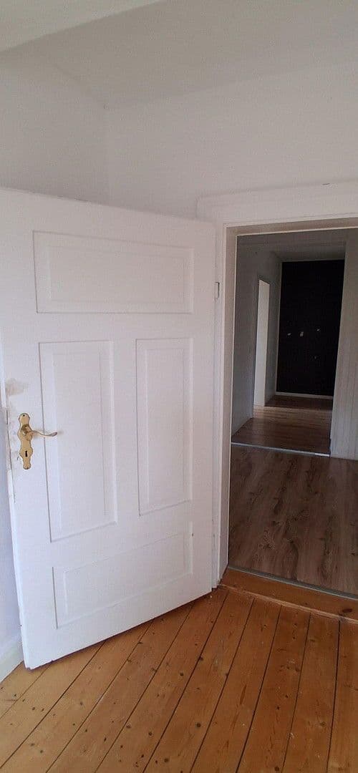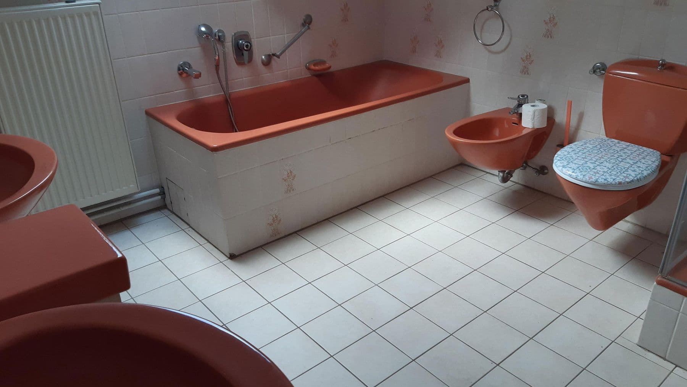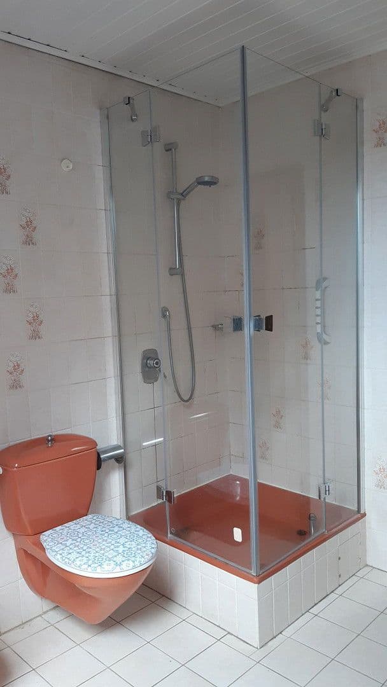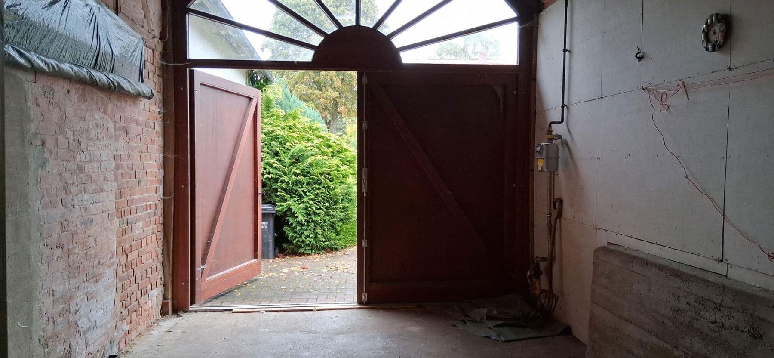House for sale 6+1 • 180 m² without real estateOkerstr. 84, , Lower Saxony
Renovated converted farmstead offering many possibilities for living – including individual housing concepts, animal husbandry, hobbies, workshops, or self-sufficiency!
For sale is a versatile farmstead on a 1,351 m² plot in Schwülper/Rothemühle. The complex consists of a well-maintained residential house with approximately 180 m² of living space spread over 2 floors, several outbuildings, small stables, a large barn with a wooden door, and an expansive attic area that was formerly used for storing hay or straw. Behind the house’s garden is a large open shed with a spacious enclosed workshop or garage. The roof of this part of the building requires renovation. On this part of the property, a rear building with its own access is possible.
An adjacent leased arable field of 3,683 m², contiguous to the developed land, can be acquired.
Location: A kindergarten is located directly across the street, and Schwülper offers excellent infrastructure, easily reachable by car, bicycle, or on foot (3 km). There is excellent connectivity to Braunschweig – only a 15-minute drive to the city center, with a bus stop nearby. Additionally, there is the Okeraue, a canoe launching site, and a historic watermill in the immediate vicinity.
Ground Floor: Large kitchen-dining area with fitted cupboards and a fitted kitchen, bathroom with bathtub, tiled floors, hallway, 2 large living rooms separated by a glass sliding door, terrace access, roller shutters, laminate floors, storage room under the staircase, and access to the barn and rear garden.
Upper Floor: 4 rooms of varying sizes, a spacious staircase, partly with wooden plank flooring on a wooden beam ceiling, bathroom with tub, shower, bidet, 2 washbasins, tiled floor, and a storage room.
The overall condition of the residential house is satisfactory. Following personal occupancy from 2012, it has been continuously rented until September 30, 2025.
Extensions and additions were made in 1963, a major renovation took place in 1974, an upper bathroom was added in 1982, and the shower cabin was renewed in 2019.
Gas condensing boiler installed in 2019
Plastic windows, mostly renewed in 2019.
Property characteristics
| Age | Over 5050 years |
|---|---|
| Layout | 6+1 |
| Usable area | 180 m² |
| Total floors | 1 |
| Condition | After reconstruction |
|---|---|
| Listing ID | 967006 |
| Land space | 1,357 m² |
| Price per unit | €1,706 / m2 |
What does this listing have to offer?
| Garage | |
| MHD 1 minute on foot |
| Parking | |
| Terrace |
What you will find nearby
Still looking for the right one?
Set up a watchdog. You will receive a summary of your customized offers 1 time a day by email. With the Premium profile, you have 5 watchdogs at your fingertips and when something comes up, they notify you immediately.
