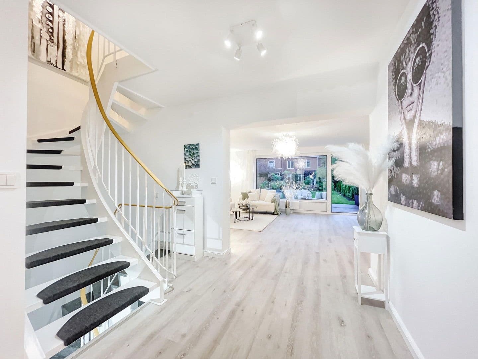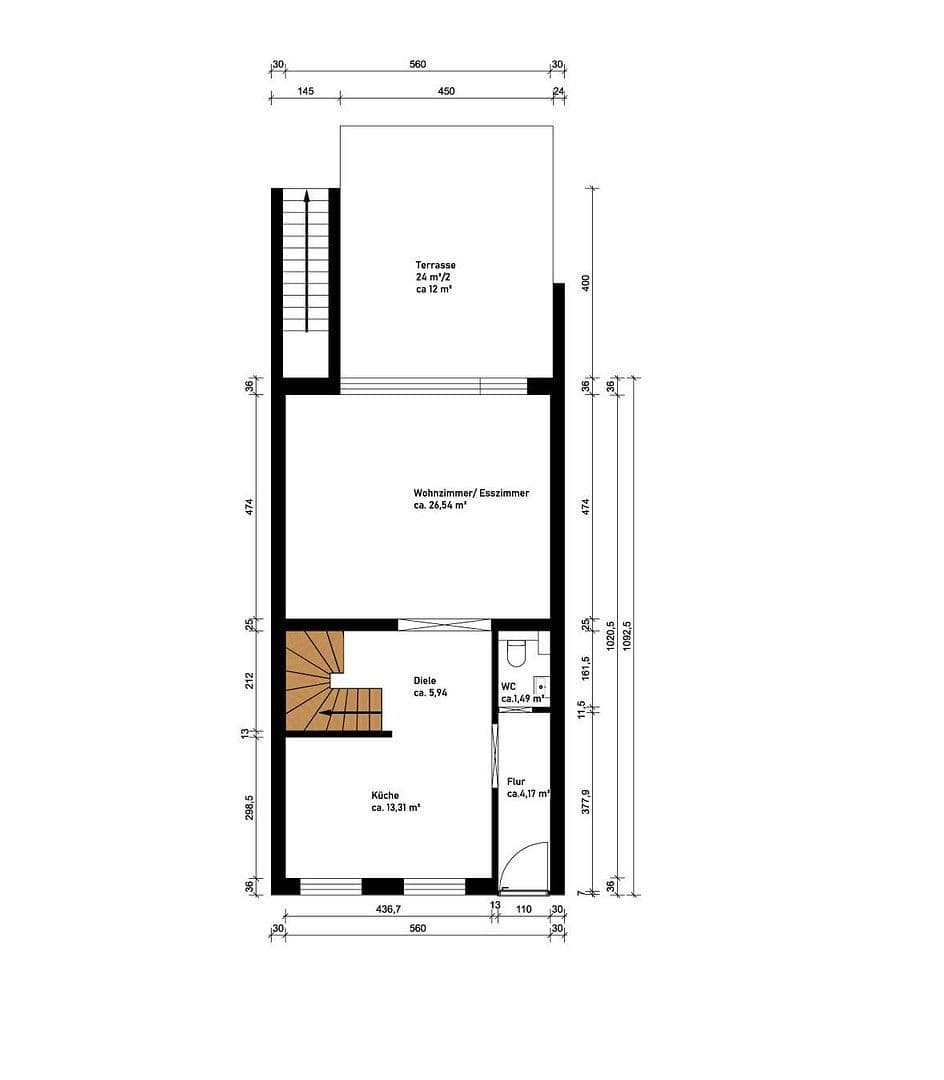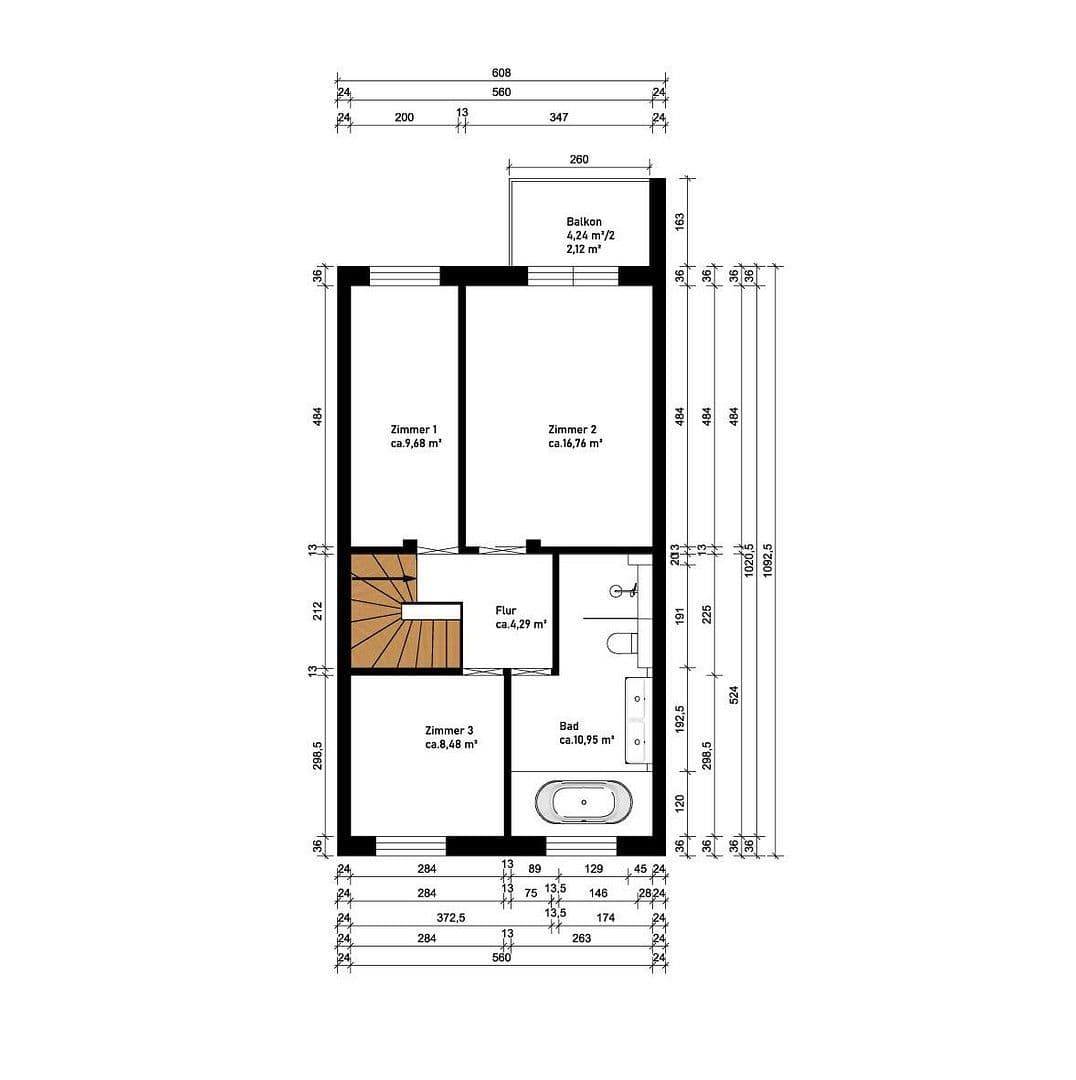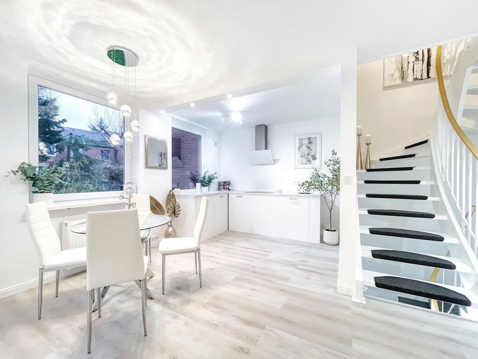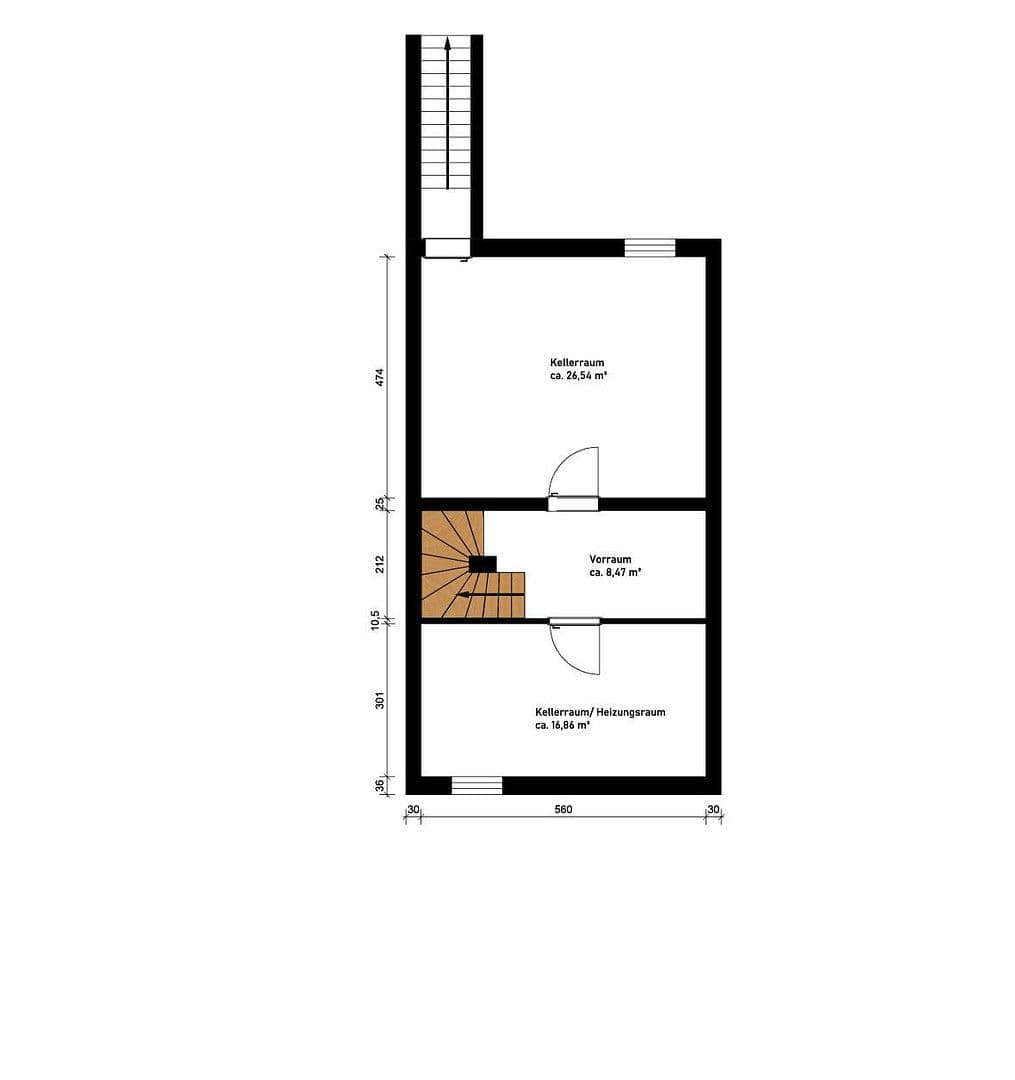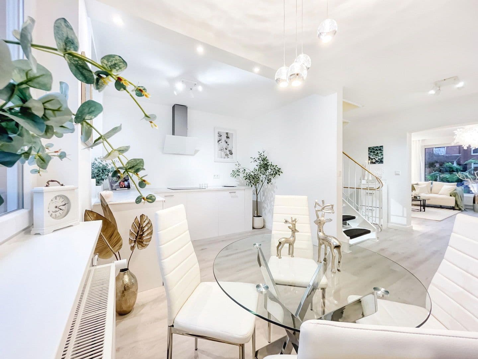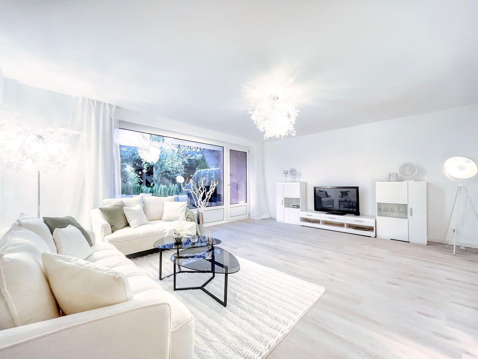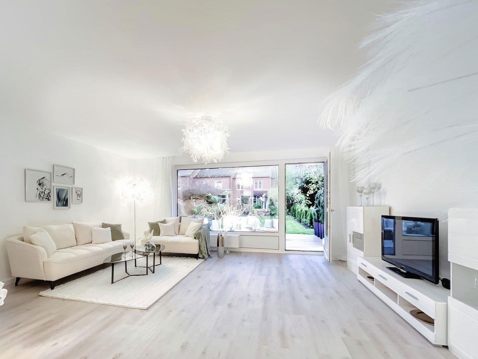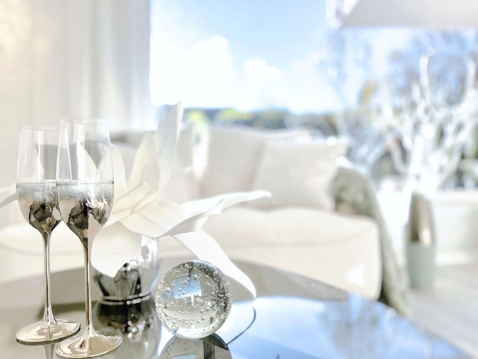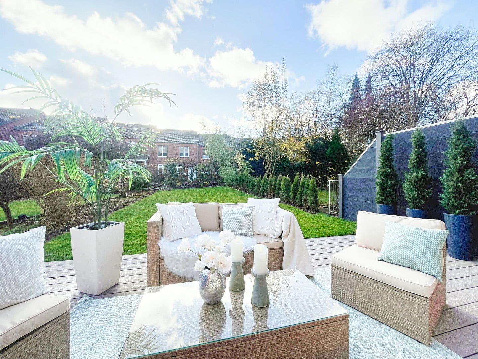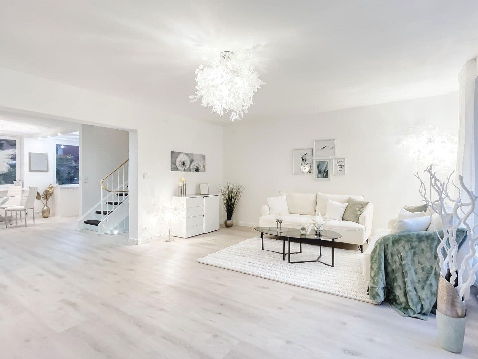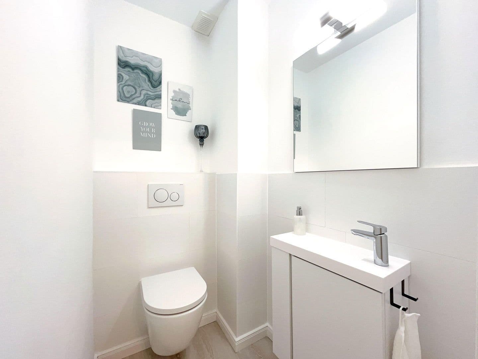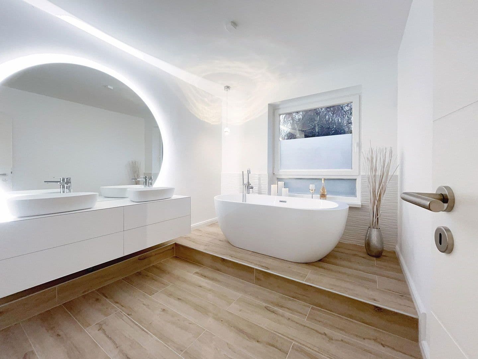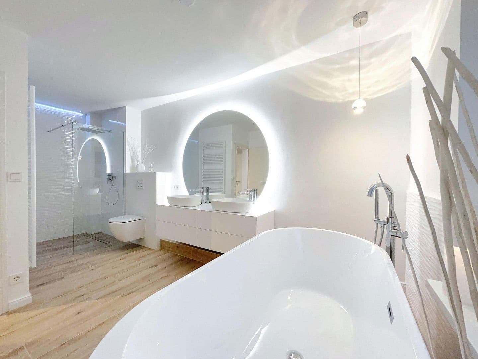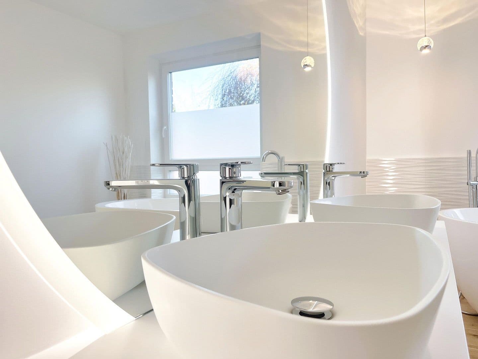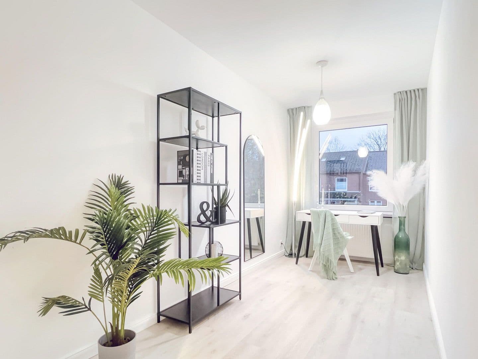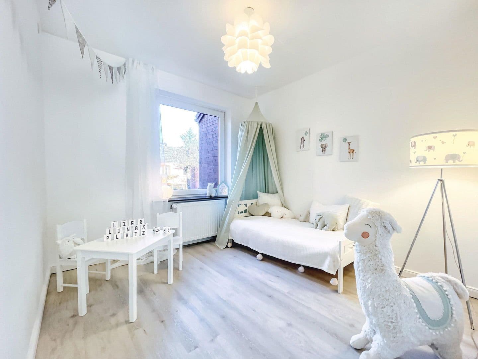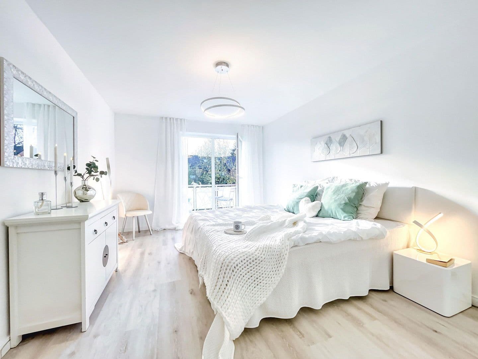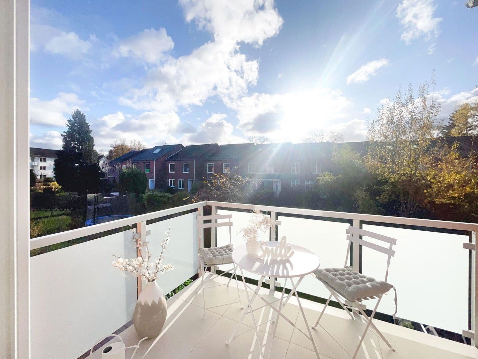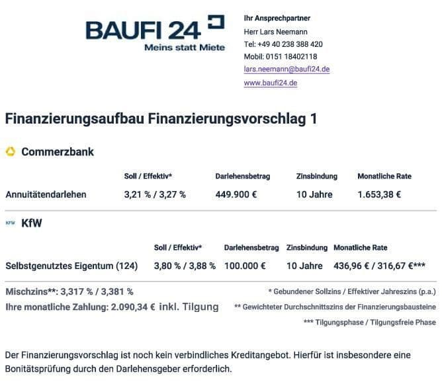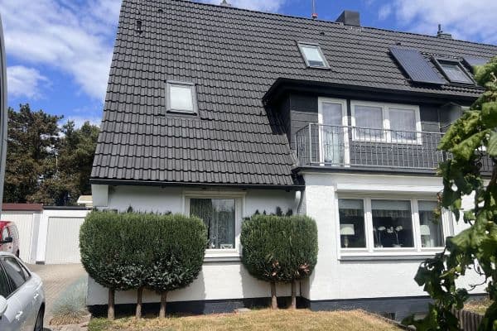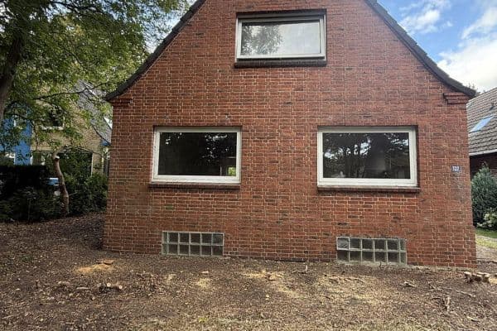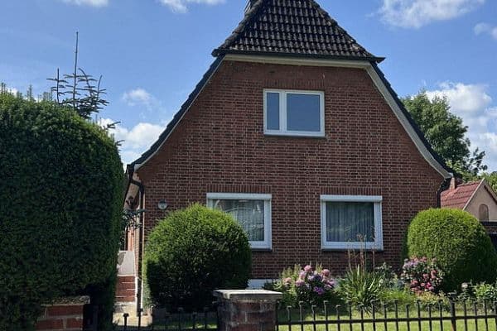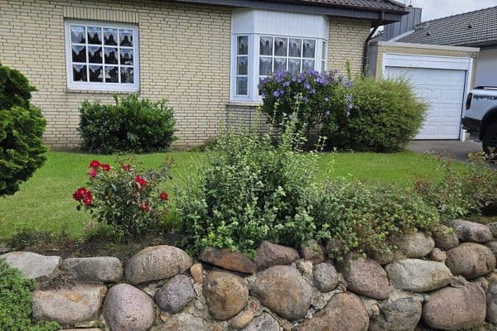
House for sale 4+1 • 116 m² without real estateHamburg Bergstedt Hamburg 22359
This dreamy terraced house is situated on a 225-square-meter plot. In addition, there are 48.6 square meters of shared garage areas and access ways. A spacious garage comes with the house, although you will also find excellent parking opportunities right in front of the row of houses at all times of the day, including 5 electric vehicle parking spaces.
In front of the house lies a roughly 25-square-meter front garden, invitingly designed with new turf and bamboo.
Inside, the entrance foyer opens into a large open kitchen with a dining area. A modern, new guest bathroom featuring timeless white tiles and a wall-hung toilet is also located at the front of the house. The open kitchen with its dining area transitions seamlessly into the light-filled living room with large glass fronts.
From here, you step out onto the new, inviting WPC terrace overlooking the charmingly designed south-facing garden. New privacy screens and a hedge ensure privacy. The back garden has also recently been fitted with new turf and features a lovingly designed rock garden.
The upper floor offers a spacious full bathroom with a freestanding bathtub, walk-in shower, high-quality tiles, a double sink area, a designer LED mirror, and premium Grohe fixtures. Three additional rooms – which can be used as a bedroom, guest room, children’s room, or home office – are also located upstairs. The large master bedroom additionally boasts a south-facing balcony. The attic offers an impressive expansion potential of approximately 30 square meters of living space and has recently been insulated.
All window frames are made of white plastic, and the windows are double-glazed. Some windows and the front door have just been replaced.
The house is also fully basemented, providing plenty of extra space for your appliances, tools, and other items. Perhaps you might even want to set up a spa area with a sauna or a party cellar? In the basement, you will also find the district heating connection including the hot water tank and the new fuse box. An external staircase leads from here to the garden.
The walls have been smoothly plastered and glow in modern white, complemented by matching switches, outlets, and new designer doors.
The new flooring throughout the house (except for the full bathroom) is made of a low-maintenance, friendly vinyl with a calcined white oak look.
The guest bathroom on the ground floor and the full bathroom on the upper floor have both been extensively renovated recently, with all the pipes replaced.
The neighborhood is characterized by an exceptionally friendly togetherness.
In short: This beautiful terraced house is truly something special and, with its many highlights, is waiting to become your new home!
The terraced house in the sought-after location of Bergstedt offers an ideal combination of a quiet residential area and excellent connections to nearby amenities. The street impresses with its peaceful atmosphere and pleasant neighborhood, ensuring harmonious living.
In the immediate vicinity, there are numerous shopping opportunities for everyday needs, such as supermarkets, bakeries, and pharmacies. Schools, kindergartens, playgrounds, and an Italian restaurant are also within walking distance, making the location particularly attractive for families.
Public transport connections are excellent, with bus stops nearby that provide a convenient link to the surrounding districts and the Hamburg city center. In addition, the A7 motorway is just a few minutes’ drive away, offering commuters a quick connection to workplaces in the region.
The surroundings are characterized by abundant greenery and nature, ideal for walks and bicycle tours. The nearby forest invites you on relaxing outings and provides an idyllic setting for outdoor leisure activities.
Overall, the terraced house in Bergstedt offers a first-class living location that combines both the advantages of a quiet residential area and the conveniences of excellent infrastructure. An ideal home for families looking for a harmonious environment with an optimal connection to all important facilities.
• Garage
• Additional parking spaces on the street
• District heating
• Insulated, double-glazed white plastic windows, some newly installed
• New front door
• Fully basemented
• Open kitchen with dining area
• Additional expansion potential in the attic
• New switches and outlets
• New fuse box including an e-check
• New vinyl flooring in modern oak design
• Newly renovated bathrooms
• 3 bedrooms/home office/guest room
• New WPC terrace with privacy screen and south-facing orientation
• Bathroom with freestanding bathtub and walk-in shower
• Grohe fixtures
• Wonderful garden with new turf and rock garden
Property characteristics
| Age | Over 5050 years |
|---|---|
| Condition | Good |
| Listing ID | 967004 |
| Usable area | 116 m² |
| Total floors | 2 |
| Available from | 21/11/2025 |
|---|---|
| Layout | 4+1 |
| EPC | D - Less economical |
| Land space | 225 m² |
| Price per unit | €4,741 / m2 |
What does this listing have to offer?
| Balcony | |
| Garage | |
| Terrace |
| Basement | |
| MHD 1 minute on foot |
What you will find nearby
Still looking for the right one?
Set up a watchdog. You will receive a summary of your customized offers 1 time a day by email. With the Premium profile, you have 5 watchdogs at your fingertips and when something comes up, they notify you immediately.
