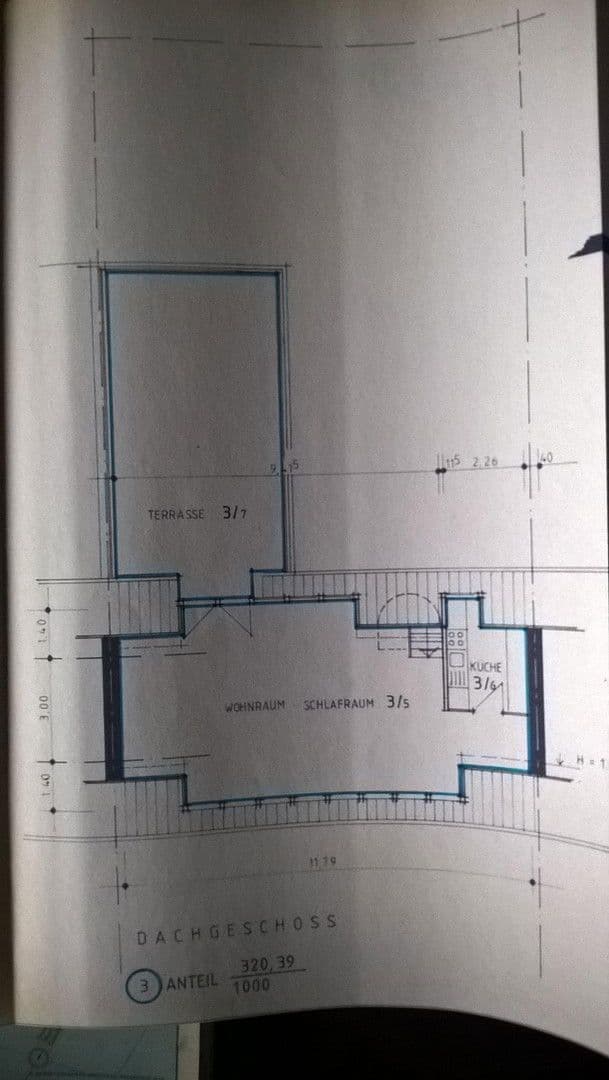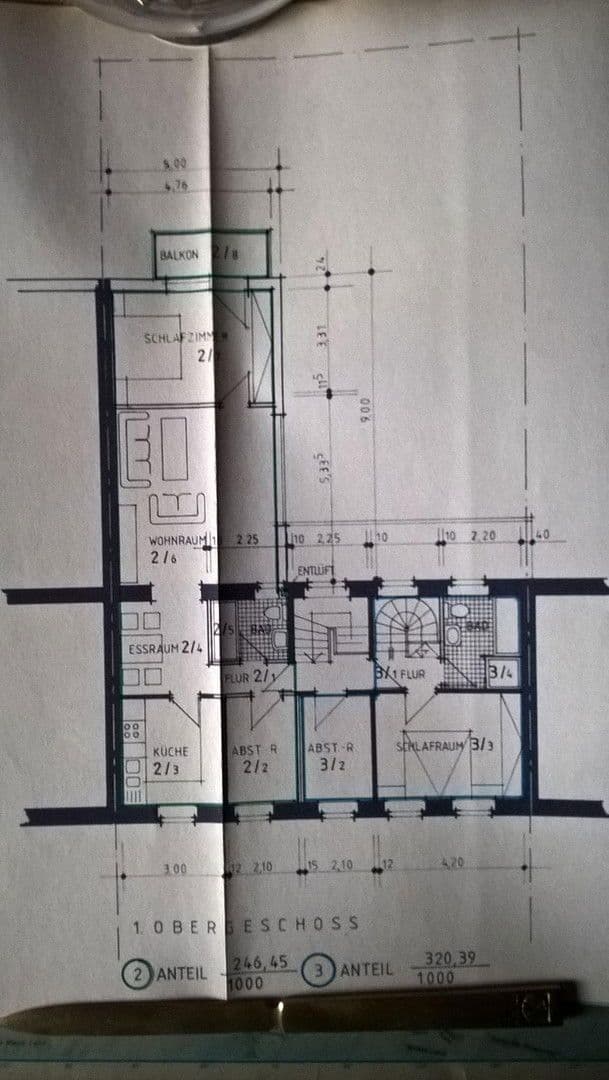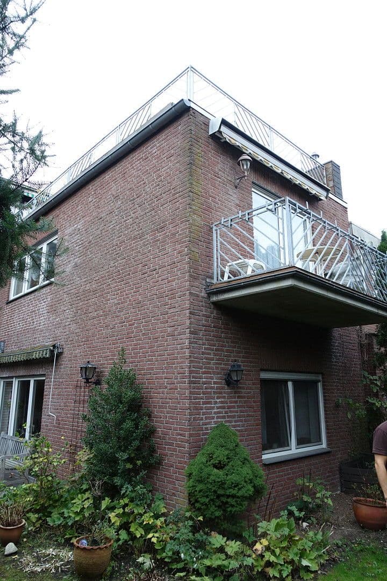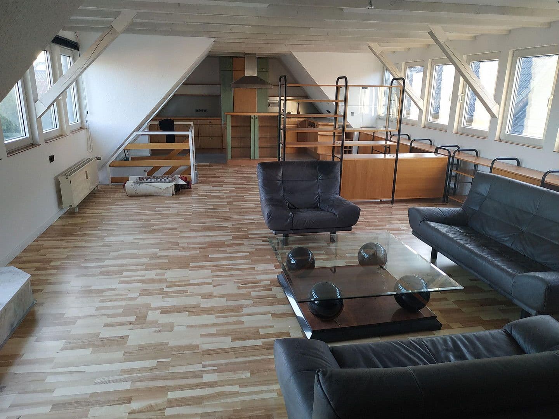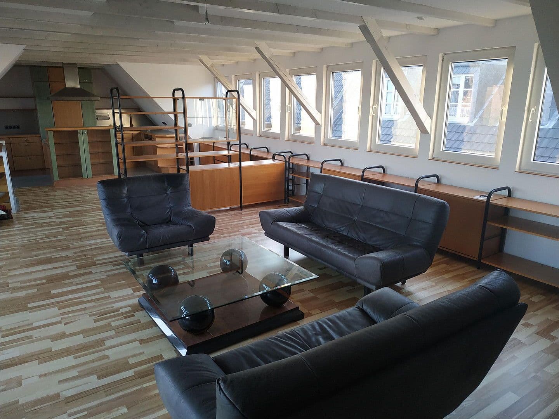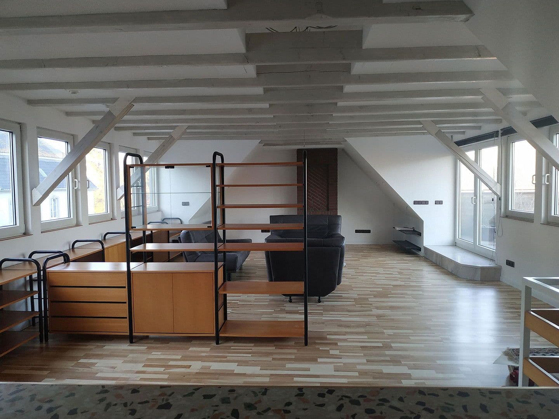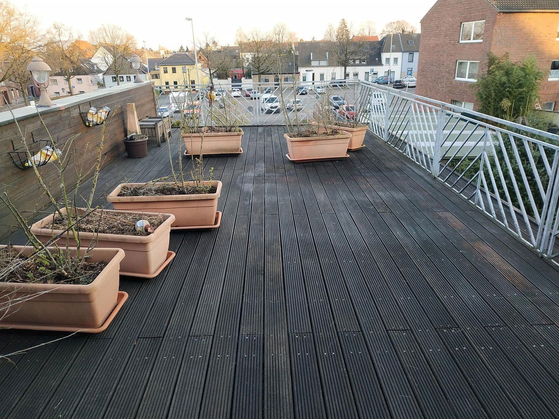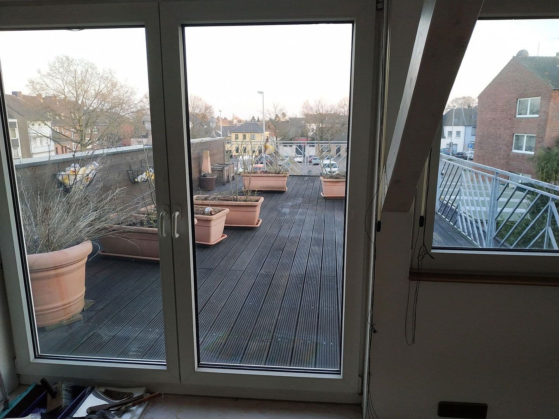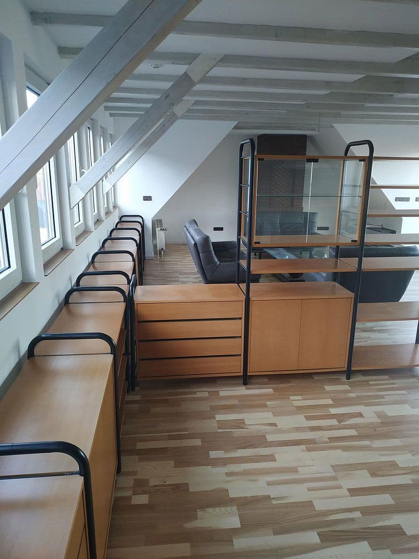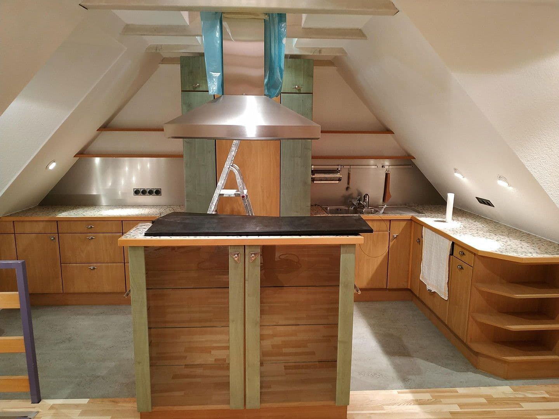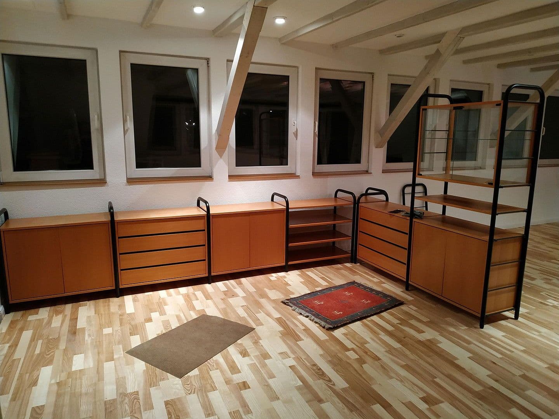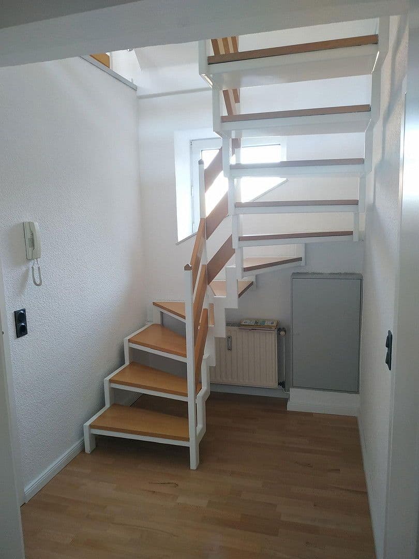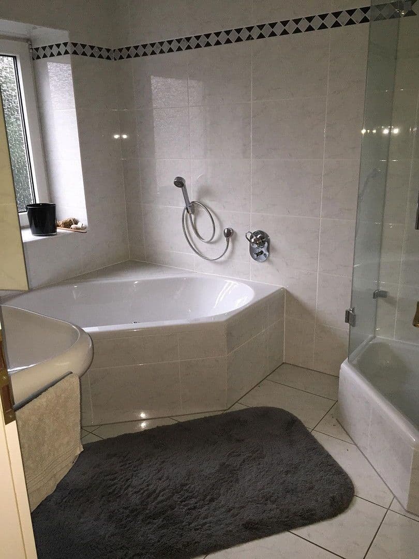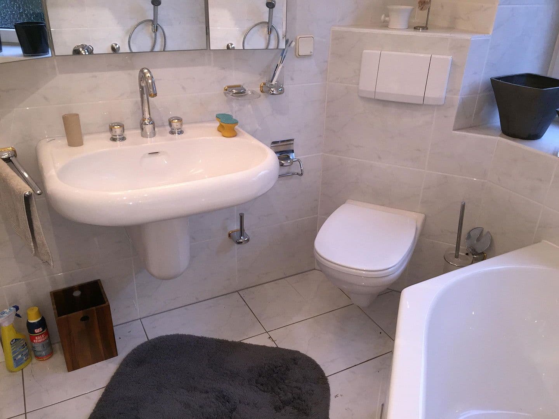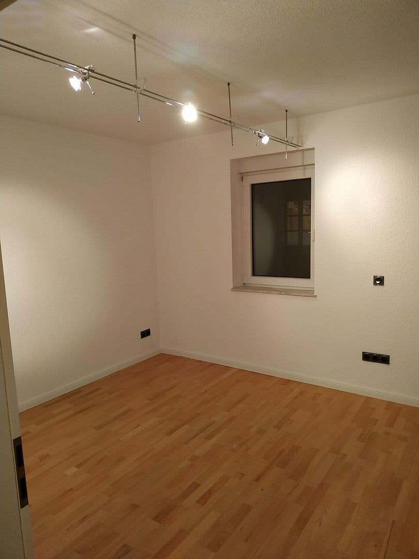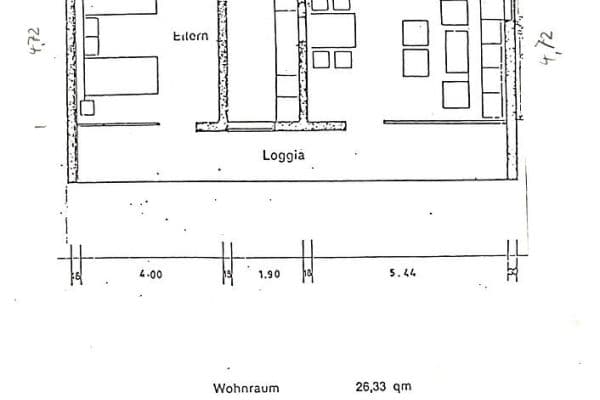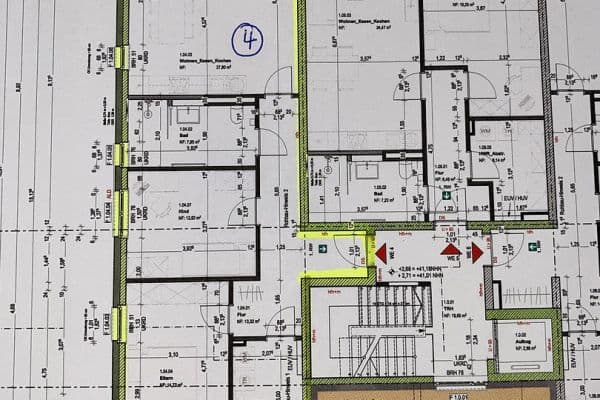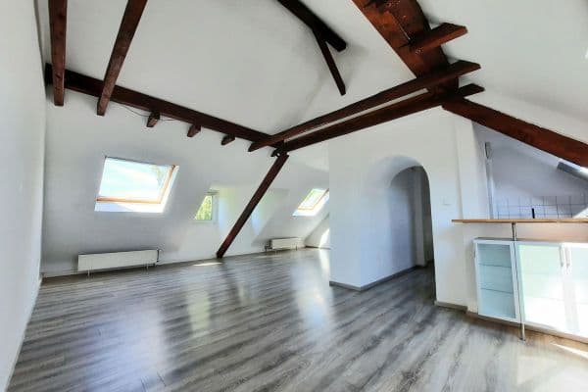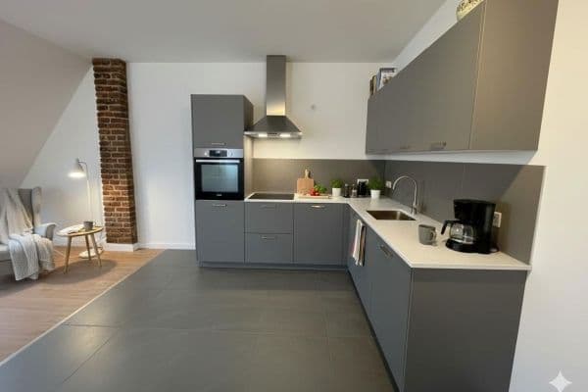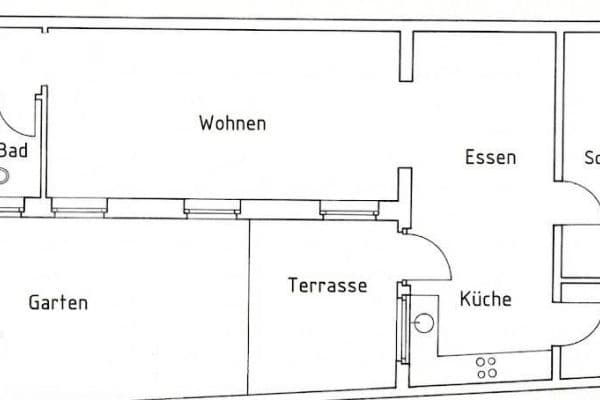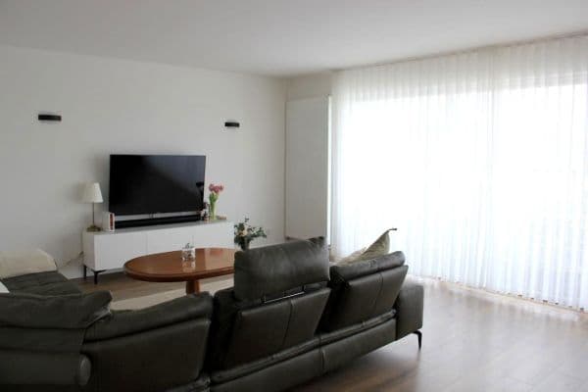
Flat to rent 2+kk • 102 m² without real estateRektoratsstraße 20 Krefeld Hüls Nordrhein-Westfalen 47839
Rektoratsstraße 20 Krefeld Hüls Nordrhein-Westfalen 47839Public transport less than a minute of walkingThis light-filled apartment is located in the top section of a mid-terrace house with only three residential units, built in 1993 and most recently modernized in 2021, featuring new parquet flooring, full electrical wiring, and energy-efficient water heating.
Half of the windows, as well as the 40‑square‑meter roof terrace, face south with a view of the garden.
Upon entering the apartment on the first floor, you find yourself in a small hallway with beech parquet. To the right, the bedroom branches off; it also has beech parquet and a bright, custom-built wardrobe with integrated mirrors.
Returning to the hallway, just next to the bedroom, you enter through the next door into the large, bright bathroom featuring a white, spacious corner bathtub, a corner shower with a real glass enclosure, a large washbasin with a mirrored cabinet, and a toilet. The bathroom is tiled white up to the ceiling with Villeroy & Boch tiles and has a natural stone skirting in black.
Back in the hallway, you take the stairs—with a view of the garden—up to the light-filled attic. On the right, you find the spacious living and dining area with larch parquet; the depth of the upper floor measures almost twelve meters! Once upstairs, on the left side you discover the large, bright fitted kitchen, fully equipped with all high-end appliances. It features a cooking island, an aluminum splashback wall, and several apothecary-style drawers.
The entire upper level is fitted in the north dormer area with alternating built-in wardrobes and open wooden shelves, which separate the dining and living areas with a transparent glass display case.
In the spacious, bright living area, a three-piece leather seating group with an exquisite coffee table—featuring a beveled glass top balancing on four large dark spheres—invites you to relax.
Opposite the seating group, you step onto a raised, light marble step leading to the 40‑square‑meter roof terrace, which is accessed through a double-leaf terrace door.
The terrace is completely laid with Bankirai planks, allowing you to enjoy the southern sun. If needed, a large awning provides shade. Several large terracotta planter boxes on casters allow you various options to arrange the expansive terrace area. In the evening, several terrace lamps mounted on a half-height wooden wall facing the eastern neighbor provide light when required. A water connection for watering your terrace plants is also available.
Back in the living room, as darkness falls, you can enjoy a complete lighting system that covers the entire upper level.
Returning via the stairs to the first floor, you exit your apartment and to your left is a separate small room with tiled flooring and natural daylight, which you could use as an office or guest room.
Central, quiet, green.
The house is situated on a green, low-traffic street with good parking available in the newly redesigned parking area “Kirmes-Markt” located behind the house.
The historic town center of Hüls—with its cozy marketplace, restaurants, and everyday shops—is within a few steps on foot.
The travel time to the A40 (Venlo/Duisburg) or the A57 (Düsseldorf/Cologne) is approximately 10 minutes.
A few meters from the building, you will find the nearest Ringbus stop in Hüls. The tram/bus to Krefeld is also reachable after a few hundred meters’ walk.
For relaxation, you can take a stroll just a few steps away through the Burgpark in Hüls or, at the end of Rektoratsstraße past the tennis club, into the Hülser Bruch and Hülser Berg nature reserve. The other end of town, facing west toward Kempen, also invites you to extensive cycling tours during romantic sunsets, if desired.
Walls completely white
Many white windows, with shutters on the first floor and aluminum louvers in the attic facing south
Genuine wood parquet: beech on the first floor, larch in the attic (since 2020)
Three-piece leather seating group with an exquisite coffee table with a beveled glass top on four large, dark spheres
Solid, modern white doors
Large-format white tiles with black skirting in the bathroom
40‑sqm roof terrace with Bankirai planks and various terracotta planter boxes on casters
Large awning above the roof terrace
Gas central heating
Energy‑efficient instantaneous water heater (since 2021)
Complete lighting system in the attic as well as in the bedroom, hallway, and bathroom
Fully equipped fitted kitchen with high‑quality appliances and a cooking island
(Refrigerator‑freezer combination with Biofresh drawers (0‑degree drawers), Siemens dishwasher, ceramic hob on the cooking island, oven in the cooking island, extractor hood, and several cabinets with apothecary-style drawers)
Built‑in wardrobe in white with mirrors, in the corner of the bedroom, featuring a walk‑in section
If you are interested, please submit your complete application documents including:
• Tenant self‑disclosure,
• Schufa report,
• Copy of your ID (front and back),
• Copies of your last three payslips, and
• Previous landlord certificate.
Property characteristics
| Age | Over 5050 years |
|---|---|
| Condition | Very good |
| Floor | 1. floor out of 2 |
| EPC | D - Less economical |
| Price per unit | €12 / m2 |
| Available from | 01/12/2025 |
|---|---|
| Layout | 2+kk |
| Listing ID | 966035 |
| Usable area | 102 m² |
What does this listing have to offer?
| Basement |
| MHD 0 minutes on foot |
What you will find nearby
Still looking for the right one?
Set up a watchdog. You will receive a summary of your customized offers 1 time a day by email. With the Premium profile, you have 5 watchdogs at your fingertips and when something comes up, they notify you immediately.
