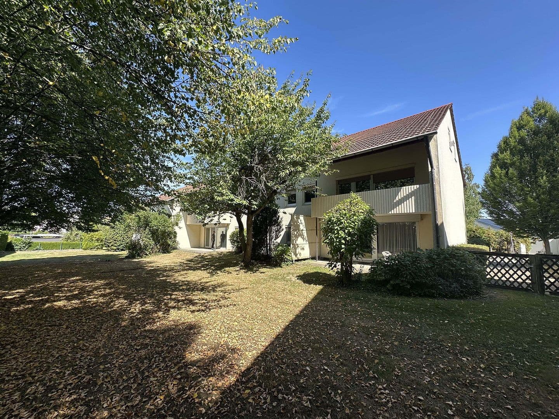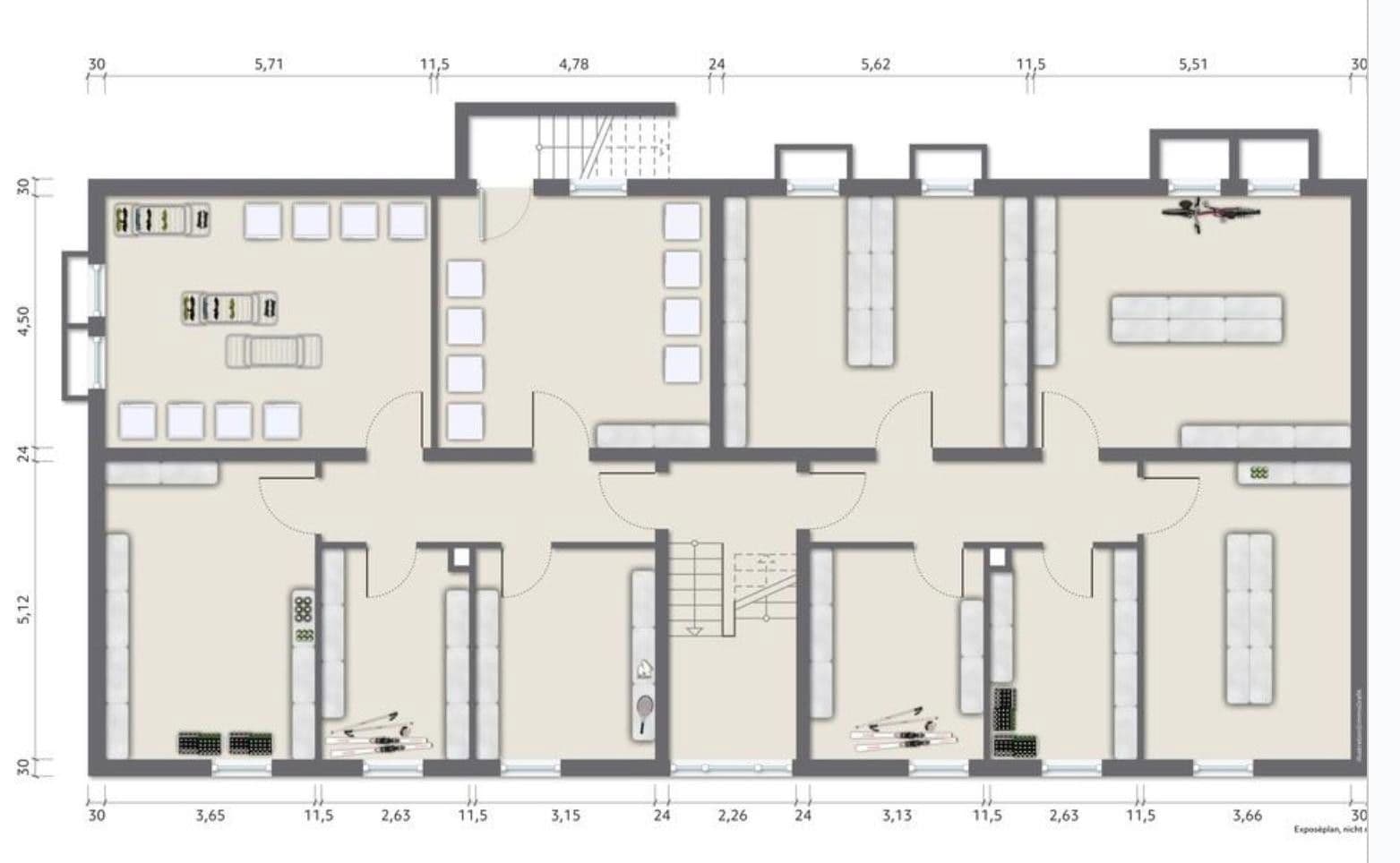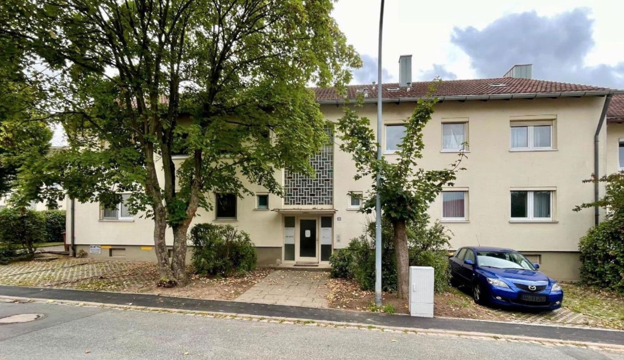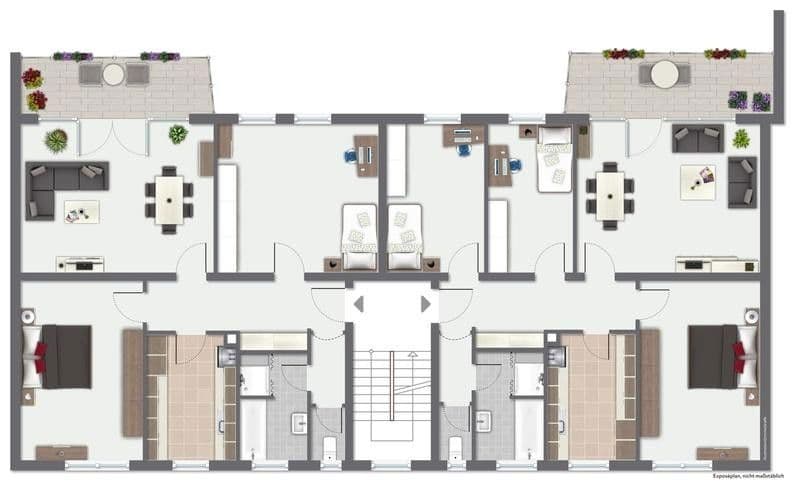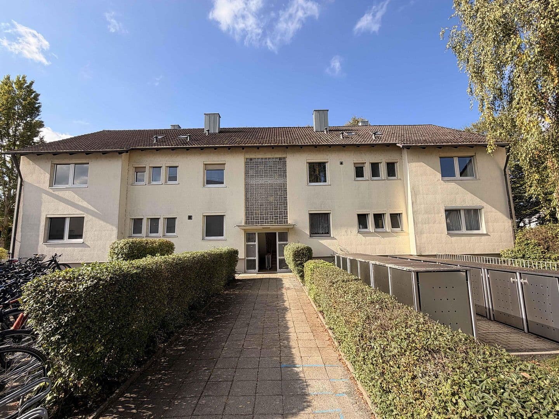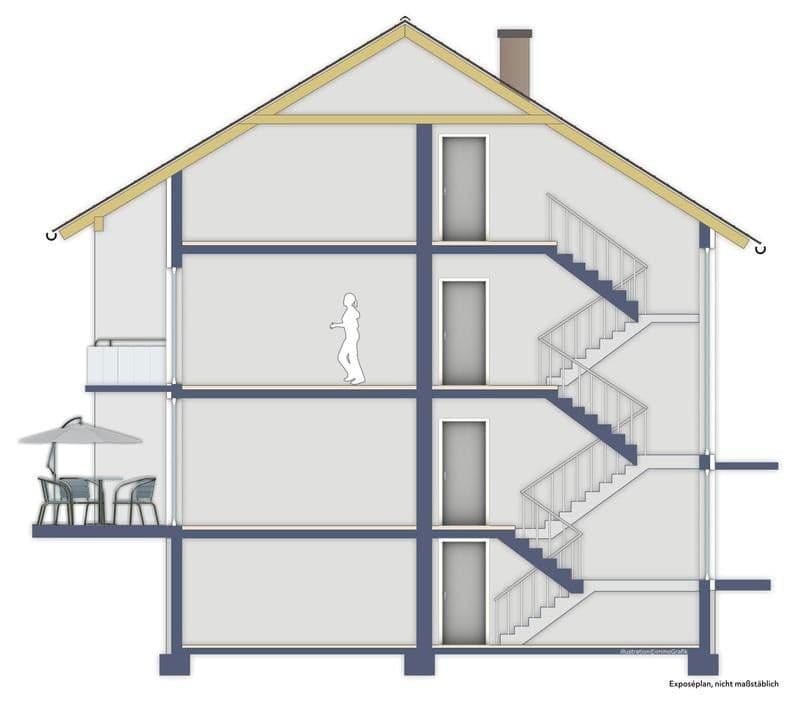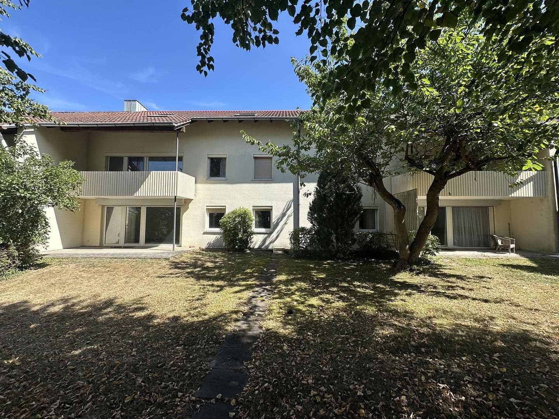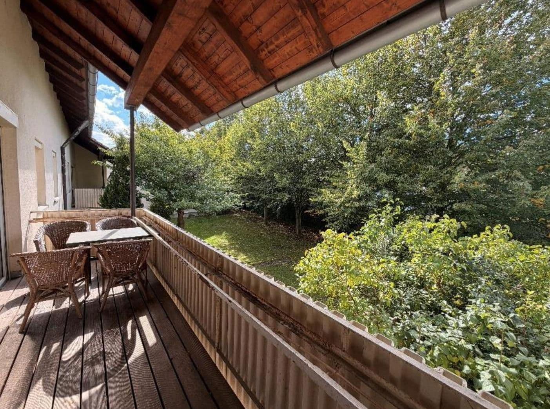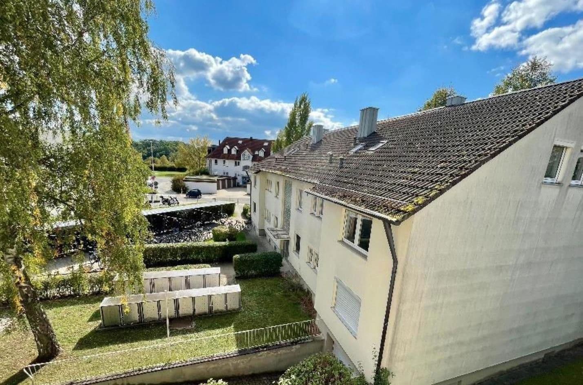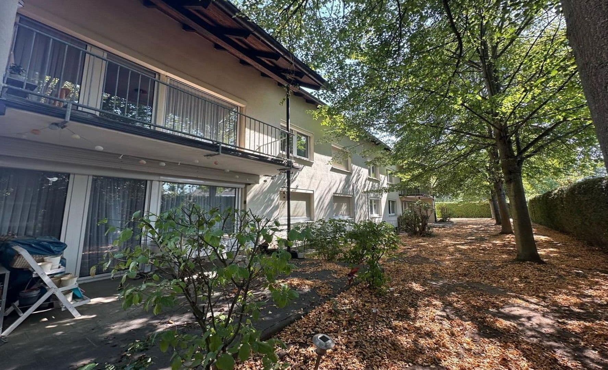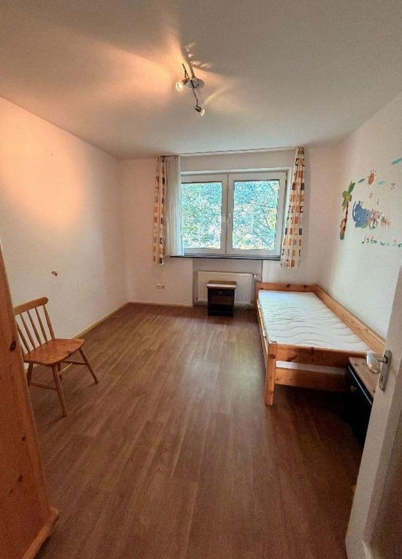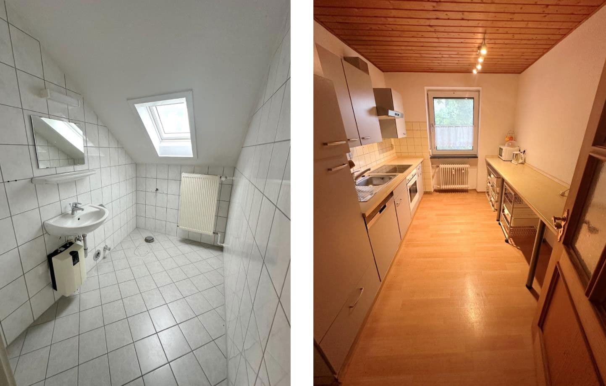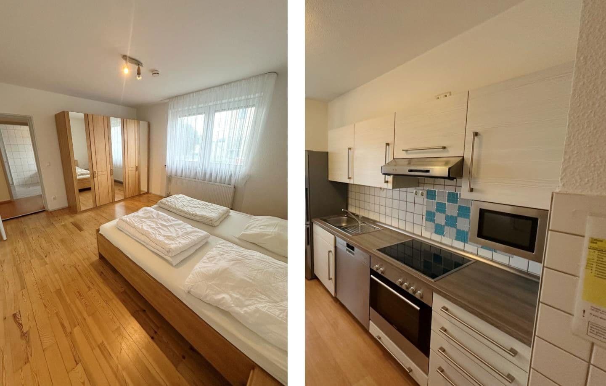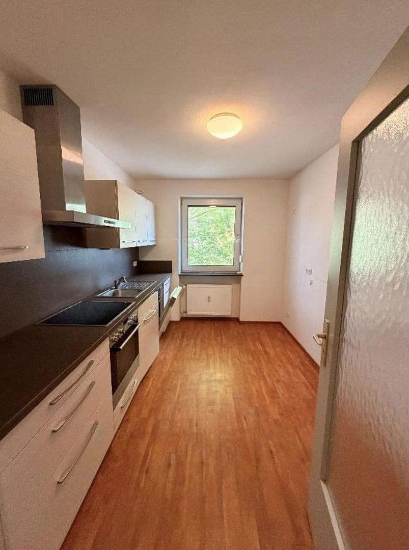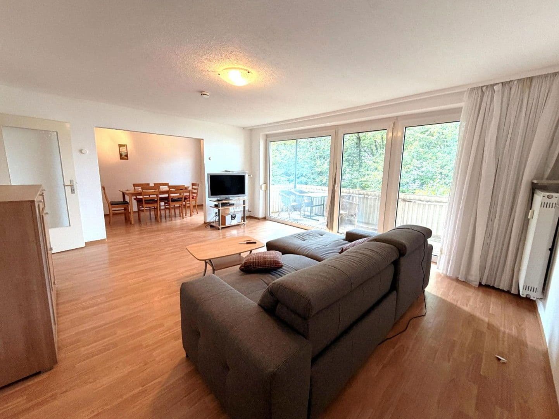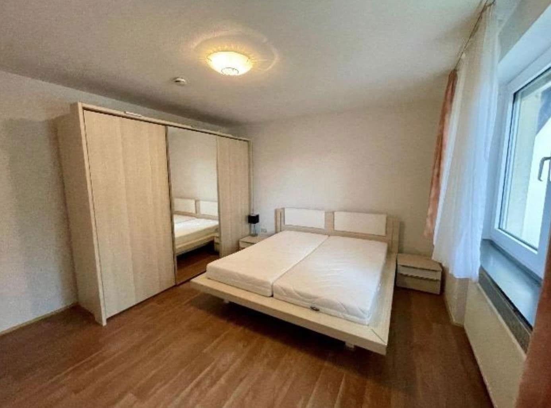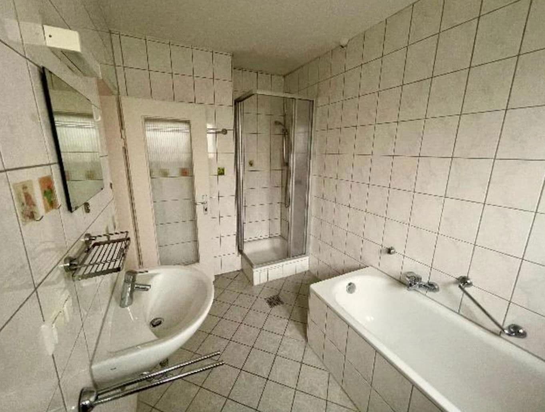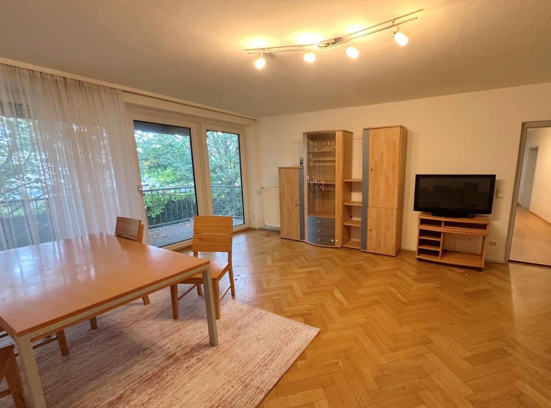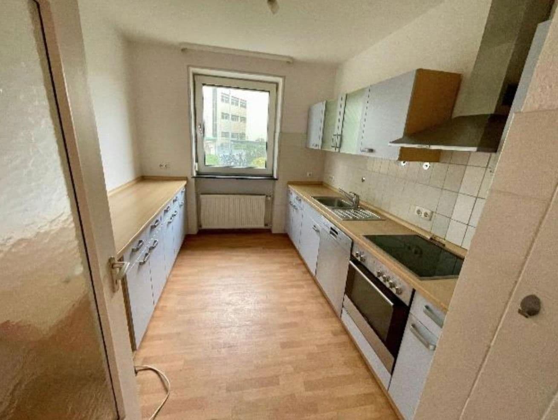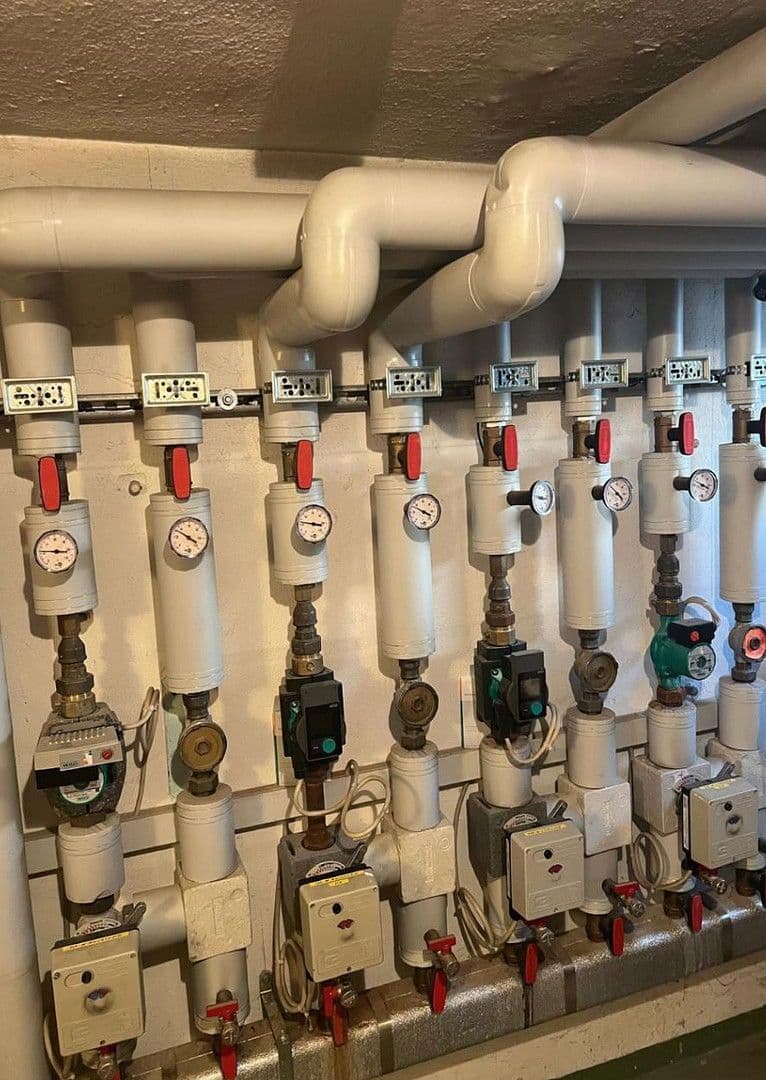House for sale • 1092 m² without real estate, Bavaria
, BavariaPublic transport 1 minute of walking • Parking • GarageHere is the English translation:
This property consists of two multi-family houses with four and six residential units respectively. The ensemble offers a total of 8 or 12 apartments with a combined living area of approximately 1,092 m². There is potential to expand the attics (partially already developed, including electrical installations, hot water, and heating) into 4 additional apartments, as well as the possibility of altering the floor plan. The buildings were constructed in 1960 and stand on a 2,337 m² plot.
The buildings include a basement, ground floor, upper floor, and attic. The apartments are accessed via a central staircase. The standard of finish is solid. A central oil heating system is installed.
At house number 40, a dedicated heating installation is required, as the supply was previously provided via an adjacent building. In addition, the property offers further development potential.
It is also possible to purchase the entire GmbH, which was established solely for this project. In that case, a reduced purchase price is possible.
The property is located on the southern outskirts of Herzogenaurach – set in a quiet area while still being in the midst of activity. Shopping opportunities, schools, kindergartens, and public transport stops are conveniently within walking distance. In just a few minutes, one can also reach the city center with its shops, restaurants, and cafés.
Herzogenaurach is renowned not only for its charming old town but also as the headquarters of well-known companies such as Adidas, Puma, and the Schaeffler Group. This provides an ideal combination of a high quality of life and economic strength. Thanks to the proximity to the A3 motorway, Erlangen and Nuremberg can be reached quickly, so work, leisure, and living can be optimally combined.
The location thus encompasses everything that modern living is about: tranquility in everyday life, short distances to all important amenities, and excellent regional connections.
Most of the apartments are ideally suited for couples or families! In the future, it is also conceivable to utilize smaller units through special rental models, such as renting to expats. The largest direct employers are Schaeffler, Puma, Adidas, Siemens, Areva, and FAU (Friedrich-Alexander University).
• Basement compartment
• No listed building or ensemble protection
• Sufficient parking spaces, bicycle parking spaces, and garages
• Electrical systems have been modernized in almost all units
• Central heating is available in house no. 42; house no. 40 is currently without heating
• External roller shutters
• Balcony setups, terraces, and spacious garden areas – allocable in the future
• Expandable attic areas for an additional 4 apartments
Information according to § 5 TMG
G & T Immobilien GmbH
Managing Directors: Sebastian Gleißner and Maximilian Troll
Kolbstr. 10,
90513 Zirndorf
Local Court: Amtsgericht Fürth
Commercial Register: HRB 22041
Contact
Telephone: +49 1512 0105030
E-mail: verwaltung@smg-holding.de
Property characteristics
| Age | Over 5050 years |
|---|---|
| Listing ID | 965982 |
| Usable area | 1,092 m² |
| Total floors | 2 |
| Available from | 01/01/2026 |
|---|---|
| EPC | F - Very uneconomical |
| Land space | 2,337 m² |
| Price per unit | €2,289 / m2 |
What does this listing have to offer?
| Balcony | |
| Garage | |
| MHD 1 minute on foot |
| Basement | |
| Parking | |
| Terrace |
What you will find nearby
Still looking for the right one?
Set up a watchdog. You will receive a summary of your customized offers 1 time a day by email. With the Premium profile, you have 5 watchdogs at your fingertips and when something comes up, they notify you immediately.
