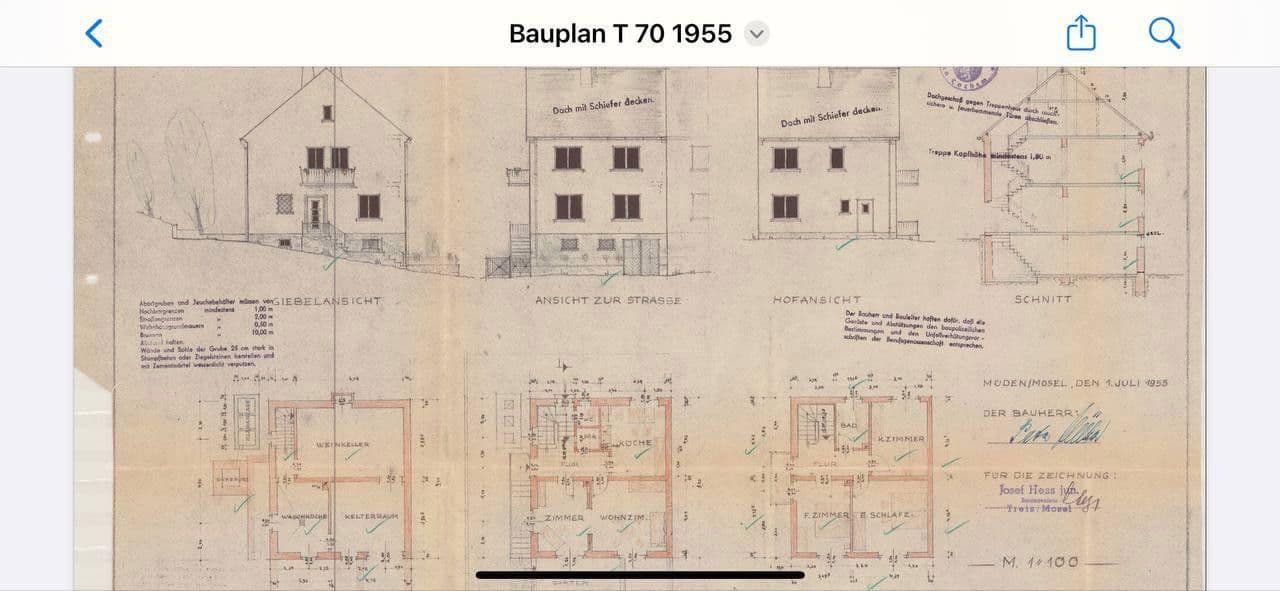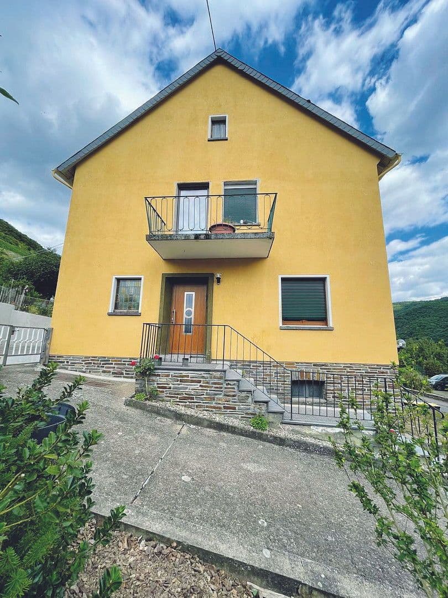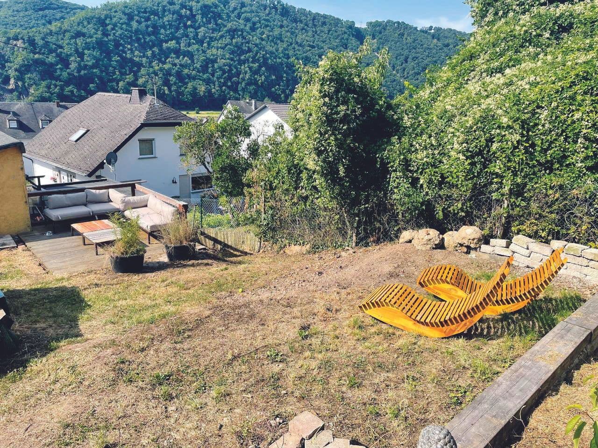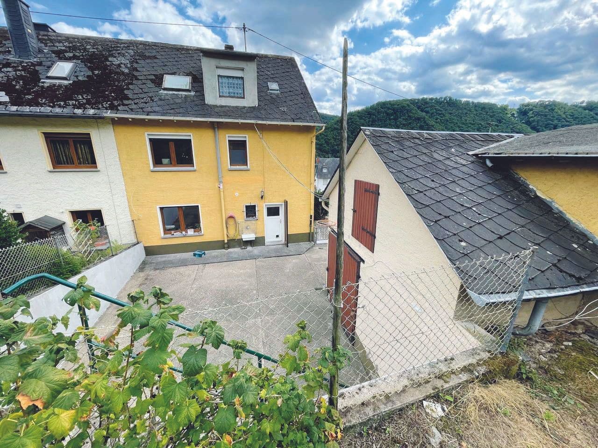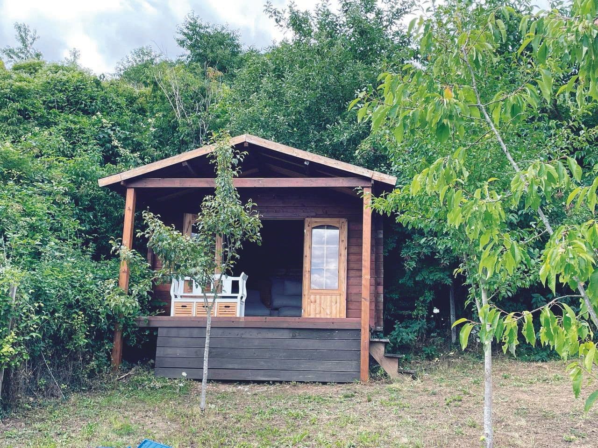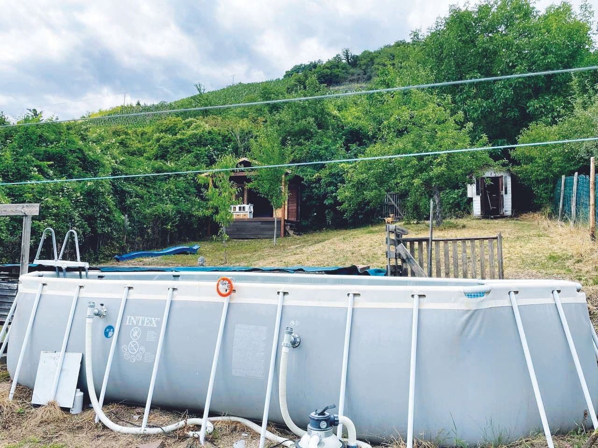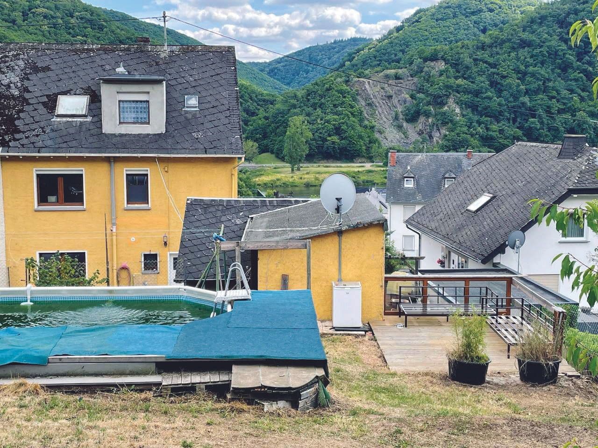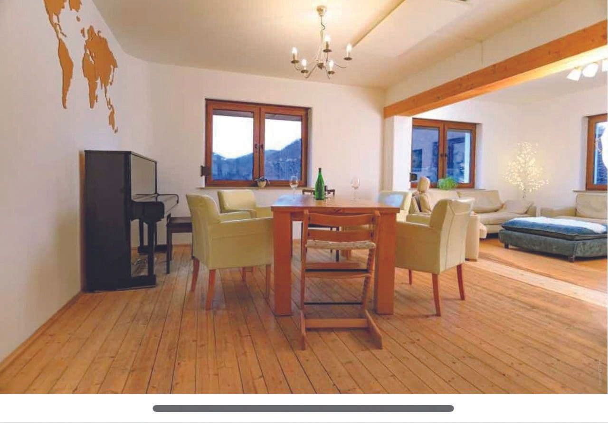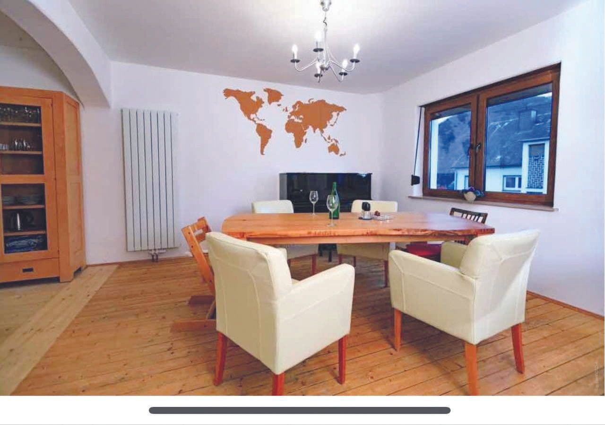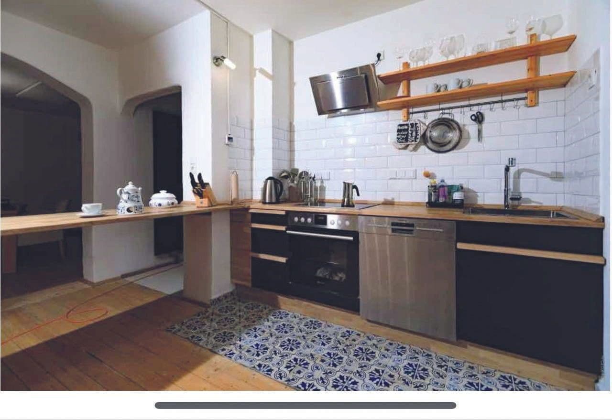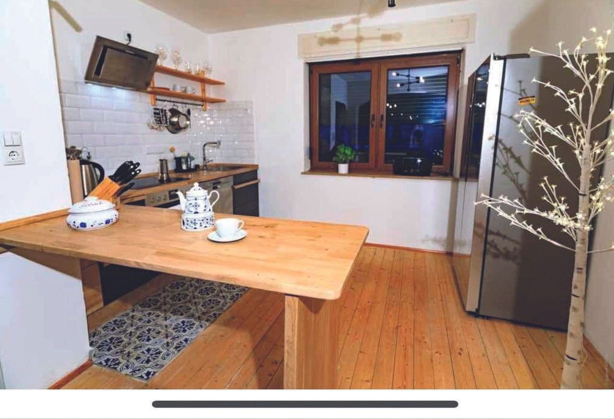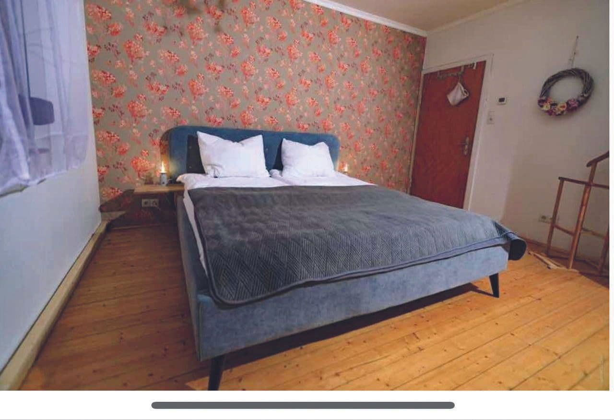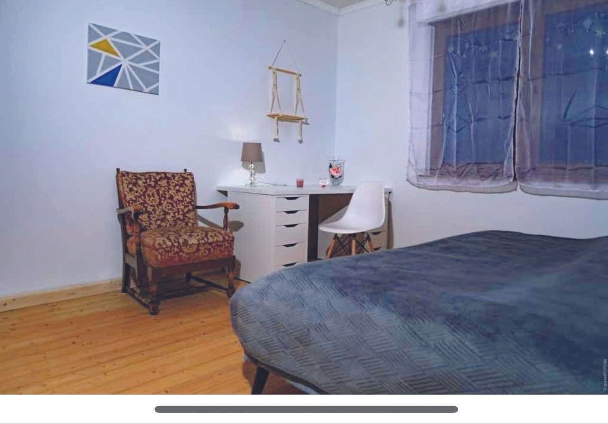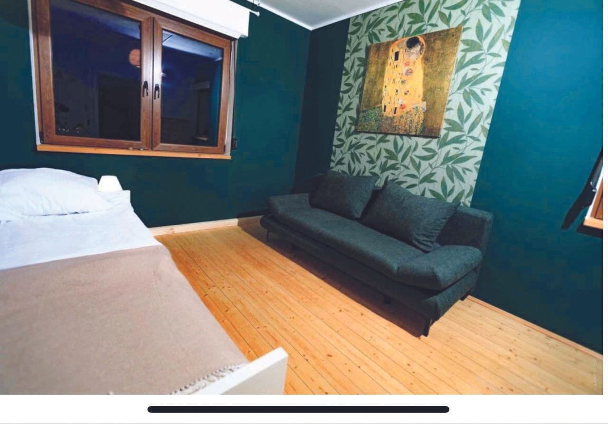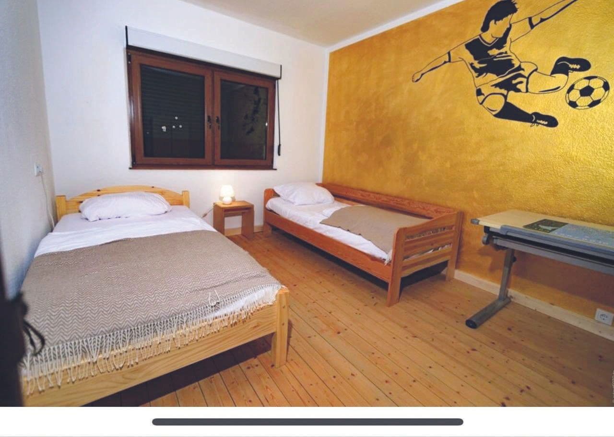House for sale 7+1 • 170 m² without real estate, Rhineland-Palatinate
, Rhineland-PalatinatePublic transport 2 minutes of walking • ParkingHonest house for honest people with a large garden and plenty of potential!
This beautiful single-family house in Müden an der Mosel is for sale. With approximately 170 m² of living space spread over two floors, an attic with potential for further development, and a full basement, it offers plenty of room to realize your family dreams.
The large property features a protected backyard with a tool or hobby shed, as well as an attractive outdoor area with a pool, terrace, and garden shed that will make any child’s heart skip a beat. Whether you envision growing your own vegetables, creating a decorative garden, or simply having space for play and frolic – families with children will be delighted.
The additional area directly in front of the house (approximately 280 m²) is designated as building land and is ready to help fulfill further dreams. Do you desire a garage? Need workshop space for your business? Or perhaps a holiday cottage for rental? No problem. All of this can be realized here, with unobstructed views of the Moselle, nestled in the idyllic vineyard slopes on a total plot of approximately 1500 m² in a quiet and friendly neighborhood.
Living in the idyllic Moselle Valley!
In Müden an der Mosel, idyl isn’t just a word. Although well connected, people here still live at their own pace and cherish long-held traditions, which are enthusiastically maintained. The many local small and large winemakers, the cooperative of vintners, the fire brigade, the football club – and not to forget the bachelors’ club – enliven the village in a cheerful and congenial way. In addition, the immediate proximity to the Hunsrück and the Vulkaneifel offers endless leisure opportunities, and if you’re looking for bargain shopping, Luxembourg or France is just a 1.5-hour drive away. In Müden, living on the “sunny side” is not just theory—it’s a lived reality!
Built in solid construction from the “good old days,” renovated in 2024!
The house was completed in 1956 using solid construction (pumice stone) and underwent a comprehensive renovation in 2024. On the ground floor you will find the kitchen, living and dining area, a storage/pantry room, and a guest WC. On the first floor there are three bedrooms and a daylight bathroom equipped with a bathtub and a shower partition. The attic features three additional rooms and a daylight bathroom with a shower (renovated in 2018). Both the ground floor and the first floor have wooden plank floors, while the bathrooms feature cork flooring. The attic is fitted with cork flooring and laminate.
• Plastic windows with a wood appearance, triple glazing, replaced in 2011
• Wood gasifier with buffer storage by Fröling installed in 2024
• Radiators newly installed in 2024
• All rooms are additionally equipped with infrared heaters (well suited for transitional seasons)
• Hot water provided by an instant water heater; preparations for connection to the heating system are already in place
• Attic used as storage space
• Outbuilding: Shed of approximately 16 m²
• Plot size: 1554 m², of which 814 m² is designated building land
Property characteristics
| Age | Over 5050 years |
|---|---|
| Layout | 7+1 |
| EPC | F - Very uneconomical |
| Land space | 1,554 m² |
| Price per unit | €2,206 / m2 |
| Condition | After reconstruction |
|---|---|
| Listing ID | 965560 |
| Usable area | 170 m² |
| Total floors | 3 |
What does this listing have to offer?
| Balcony | |
| Parking | |
| Terrace |
| Basement | |
| MHD 2 minutes on foot |
What you will find nearby
Still looking for the right one?
Set up a watchdog. You will receive a summary of your customized offers 1 time a day by email. With the Premium profile, you have 5 watchdogs at your fingertips and when something comes up, they notify you immediately.
