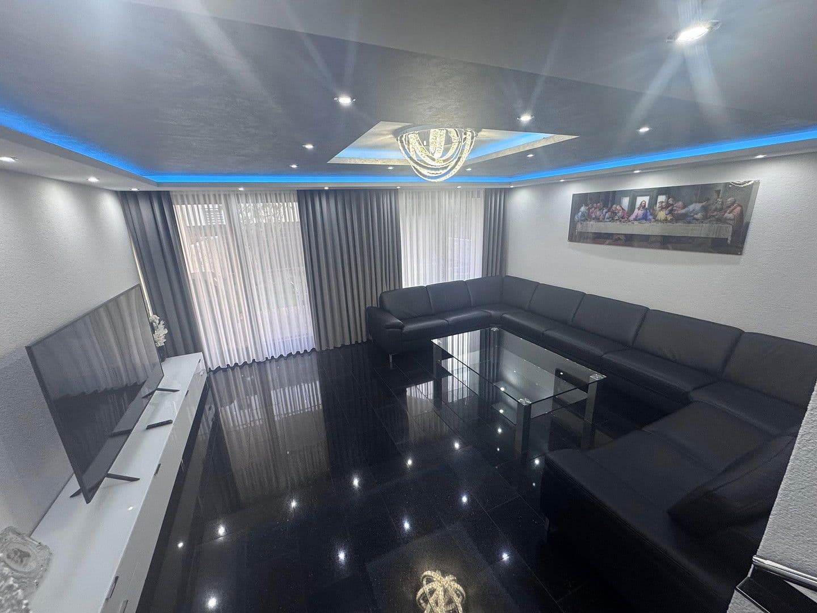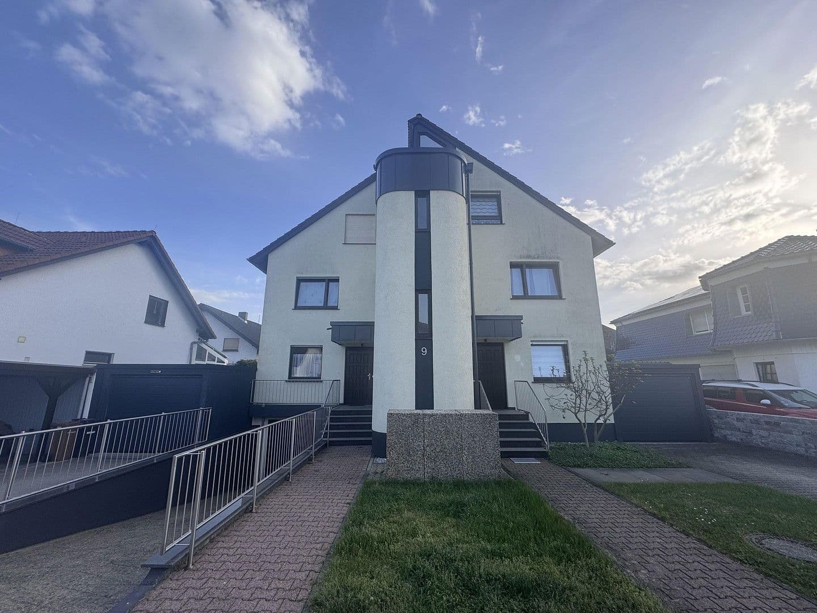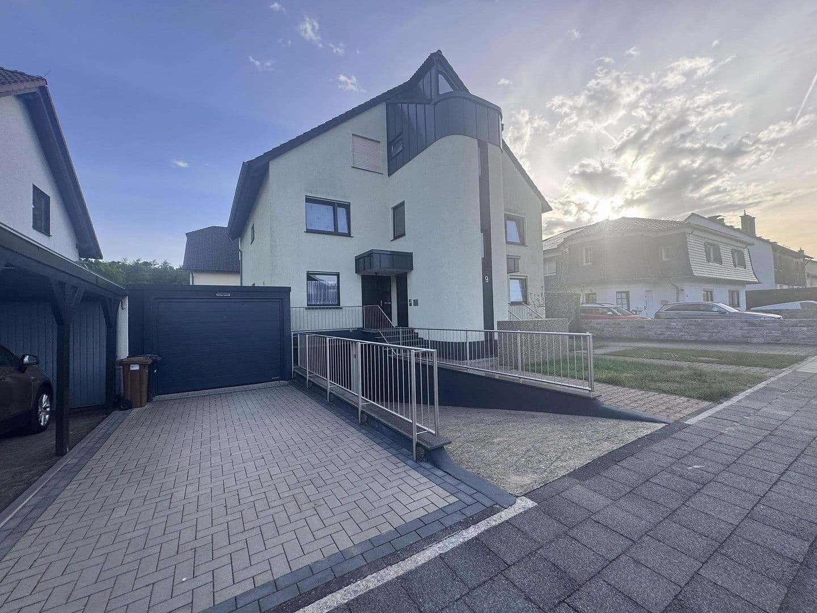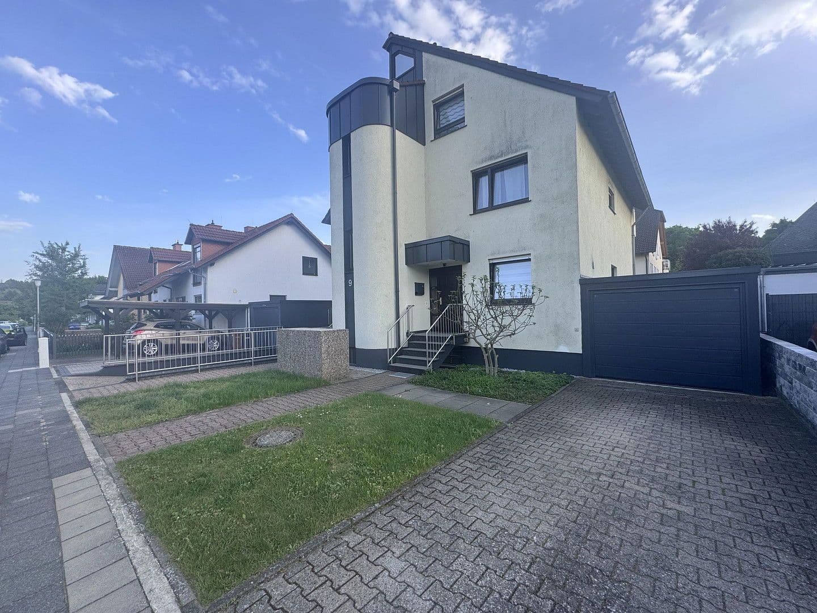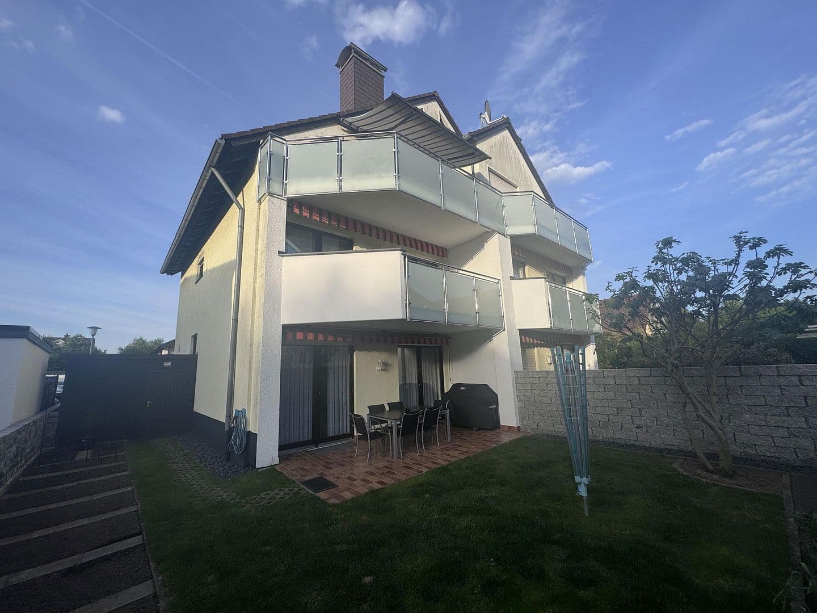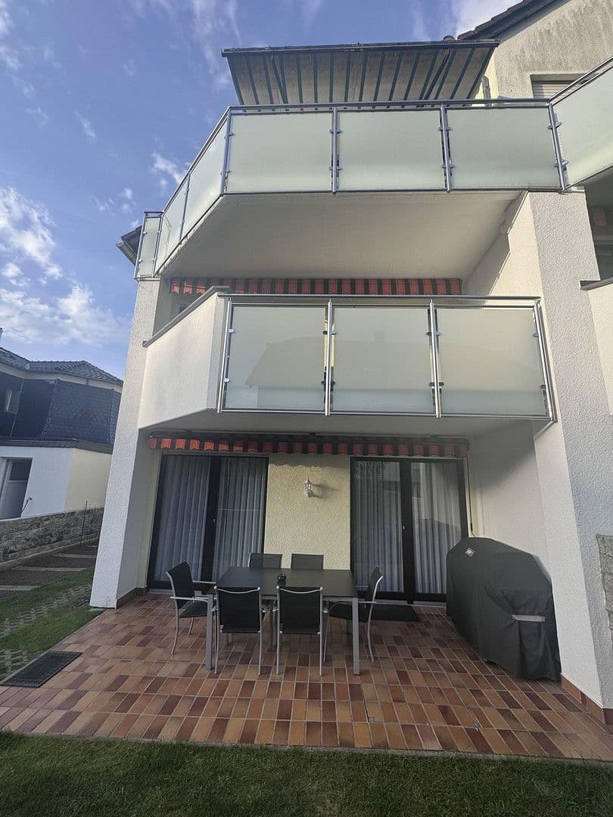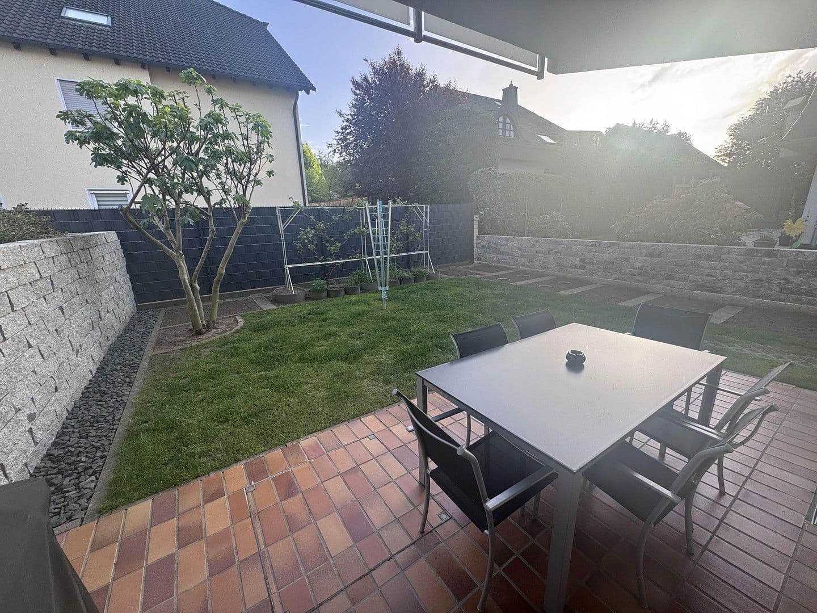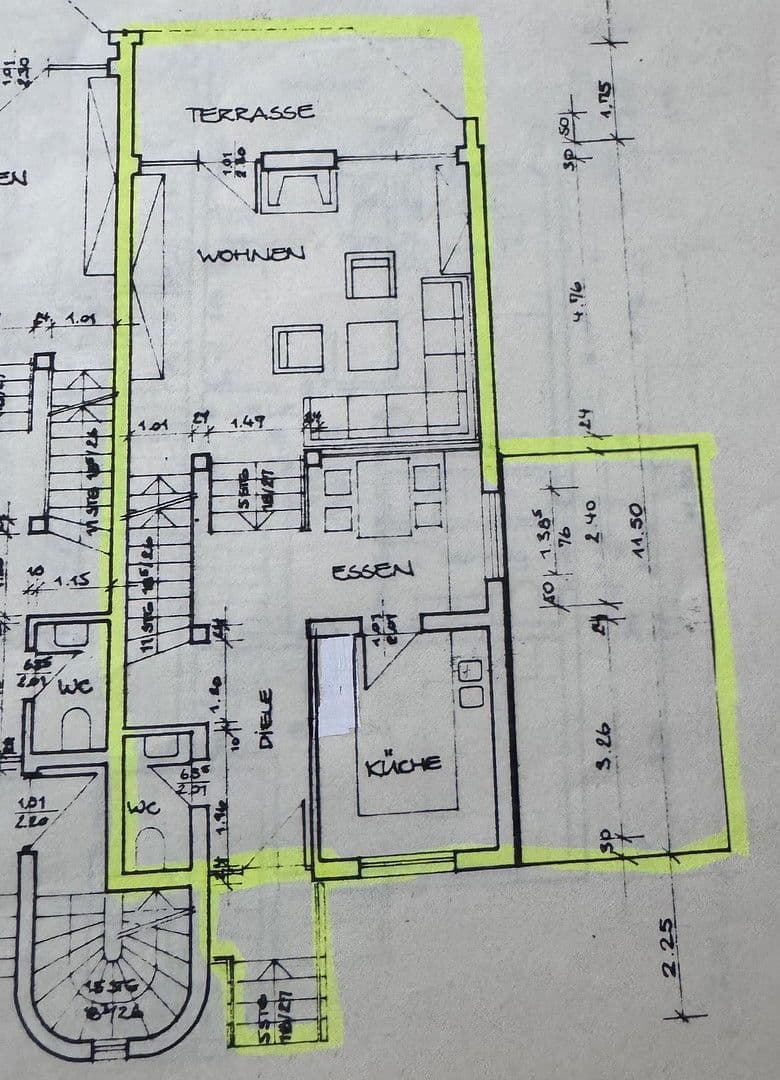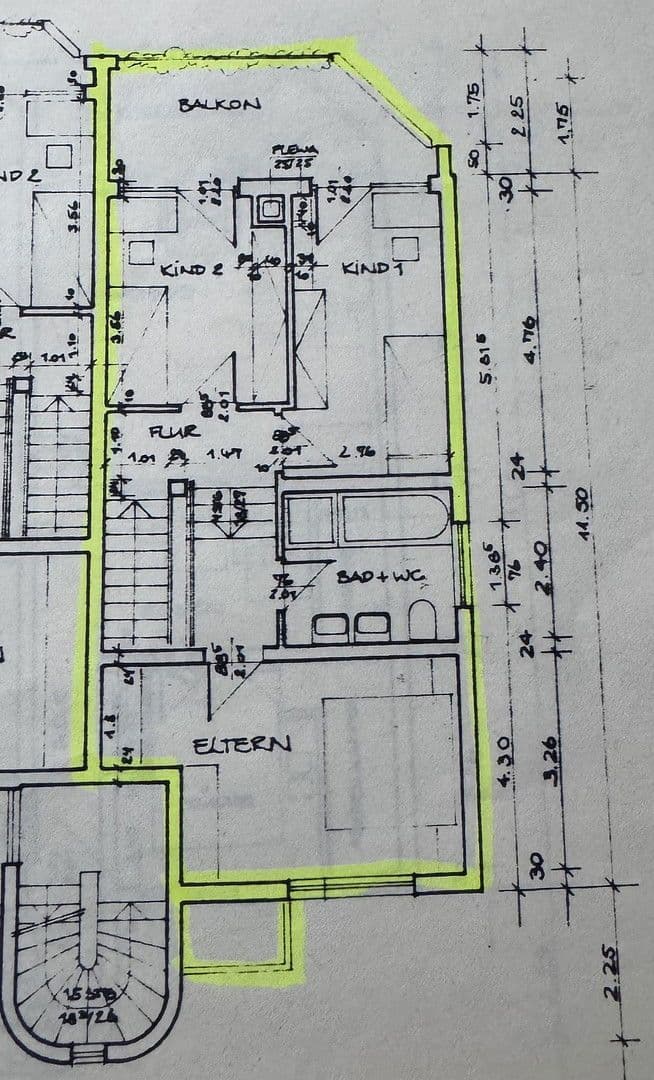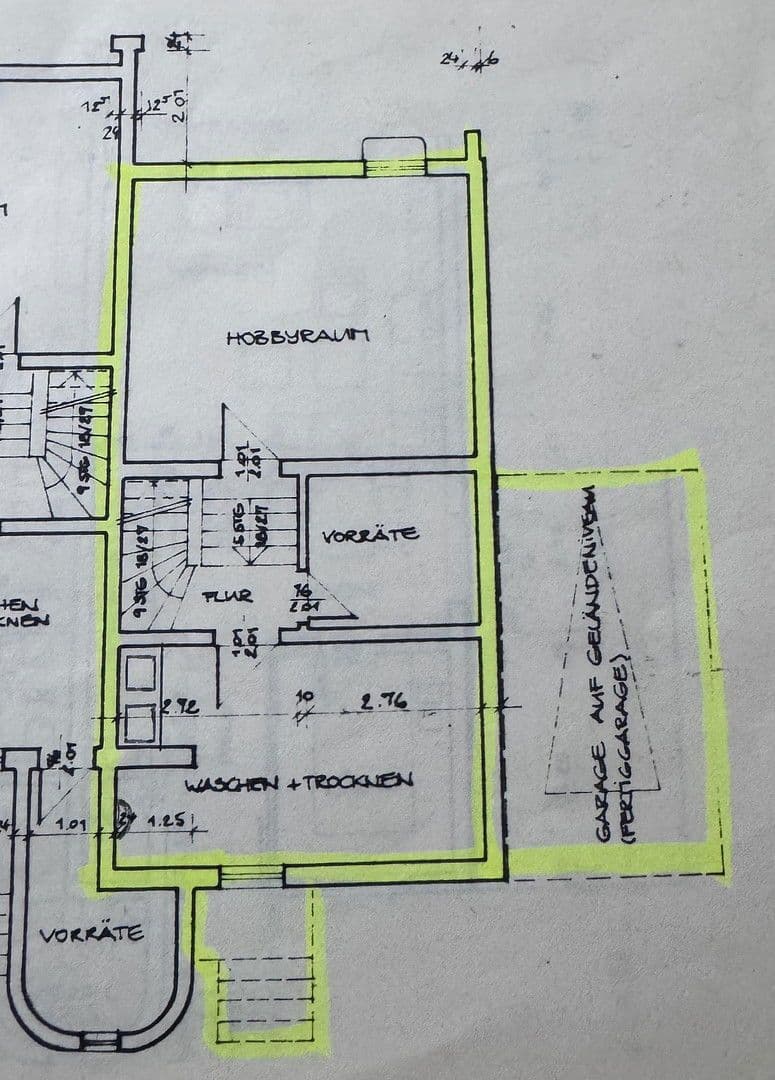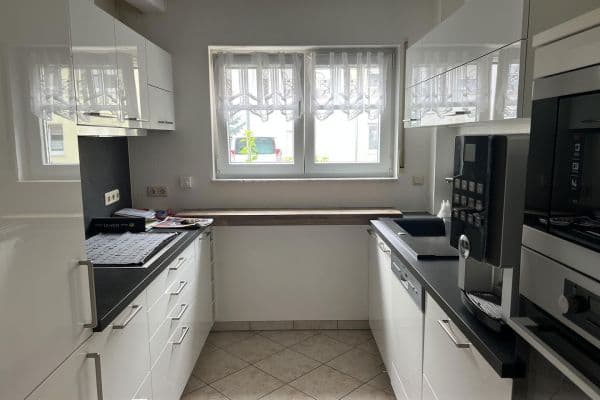
Flat for sale 5+1 • 165 m² without real estate, Hesse
, HessePublic transport 1 minute of walking • Parking • GarageThe layout is as follows:
Ground Floor:
• WC
• Kitchen
• Dining area
• Living room with access to the terrace (south side). A fireplace can be installed in the living room – all the necessary structural preparations are already in place.
First Floor:
• 3 bedrooms, two of which have access to the balcony (south side)
• Bathroom with a window, bathtub, shower, urinal, toilet, and two washbasins
Basement:
• Laundry room – an additional toilet or a full bathroom can be easily installed here, as the water pipes and adequately sized sewer pipes are already in place.
• Storage room
• Hobby room, converted into a full bedroom
There is NO attic floor!!!
Additionally, the house features a spacious garage and a large parking space in front of the garage; both are located on the right side of the house.
The floor plans are provided below the photos.
The house is equipped with electric windows throughout, the entire electrical installation is by Gira, and the floors, stairs, and walls are laid with Star-Galaxy granite.
The house was extensively renovated in 2016 and again in 2024; this means you theoretically won't have to invest anything.
This is a house with 3 apartments: on the left is a semi-detached unit, on the right is another semi-detached unit (which is the subject here), with the house divided exactly in half. There is also a penthouse apartment on top of both semi-detached units, which is accessed via the circular staircase located at the front of the house; the entrance for the penthouse is on the left, meaning it is separate from the right-side unit.
Heating is provided by electricity, with an instantaneous water heater for hot water and copper mats for underfloor heating. With any electricity provider, you can receive a special tariff for heating.
The house is owner-occupied and can be handed over vacant at short notice.
Inquiries from real estate agents will not be blocked.
Property characteristics
| Age | Over 5050 years |
|---|---|
| Layout | 5+1 |
| Listing ID | 965280 |
| Price per unit | €2,661 / m2 |
| Condition | Very good |
|---|---|
| Floor | 3. floor out of 3 |
| Usable area | 165 m² |
What does this listing have to offer?
| Balcony | |
| Garage | |
| MHD 1 minute on foot |
| Basement | |
| Parking | |
| Terrace |
What you will find nearby
Still looking for the right one?
Set up a watchdog. You will receive a summary of your customized offers 1 time a day by email. With the Premium profile, you have 5 watchdogs at your fingertips and when something comes up, they notify you immediately.
