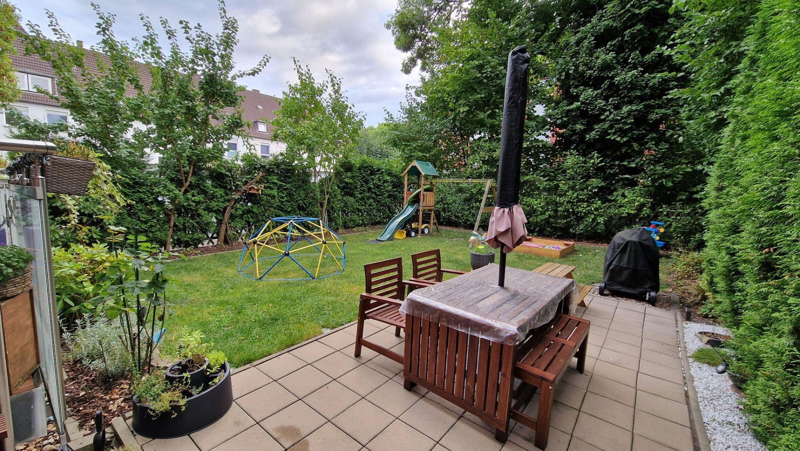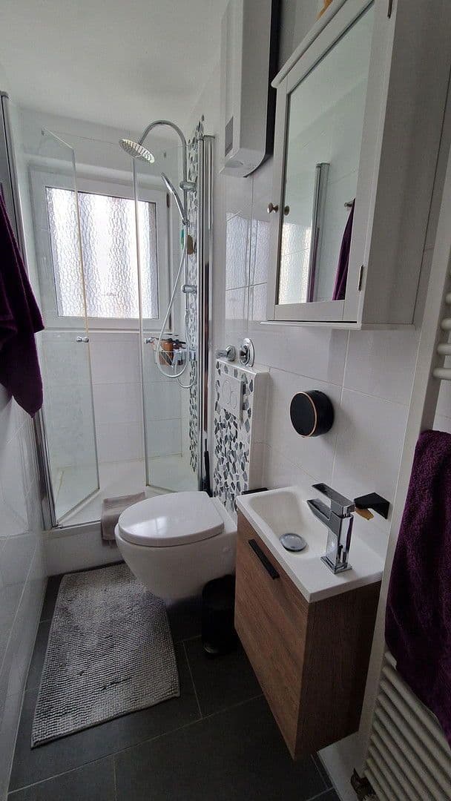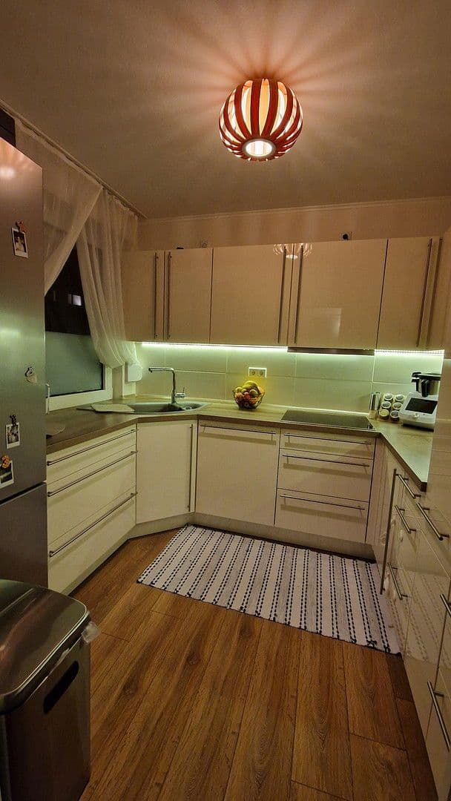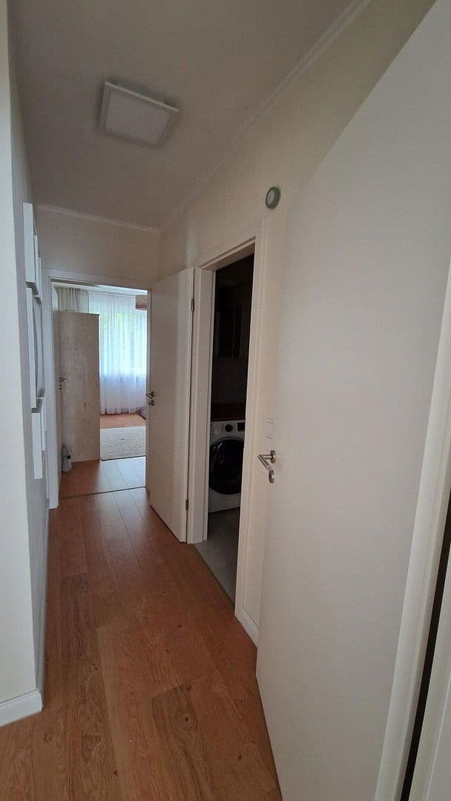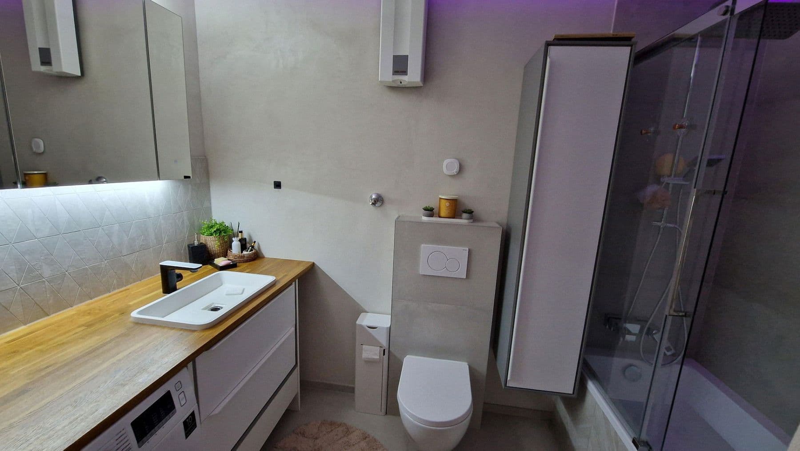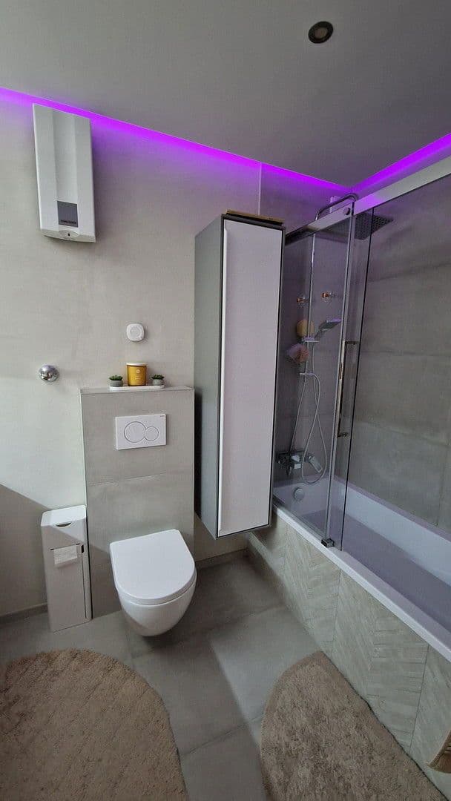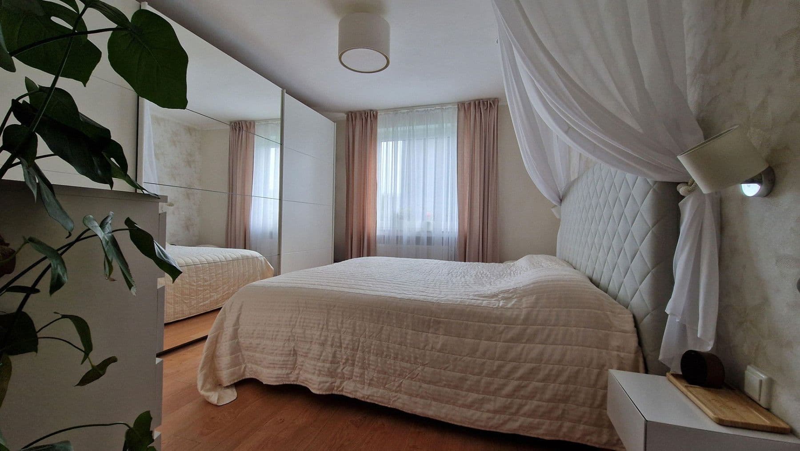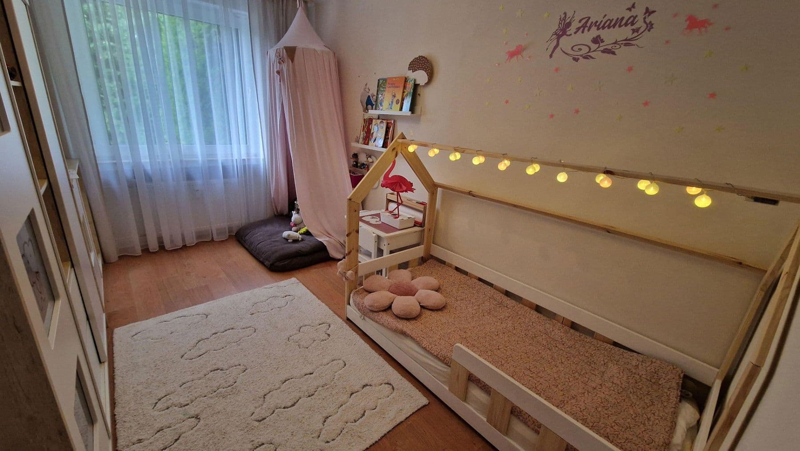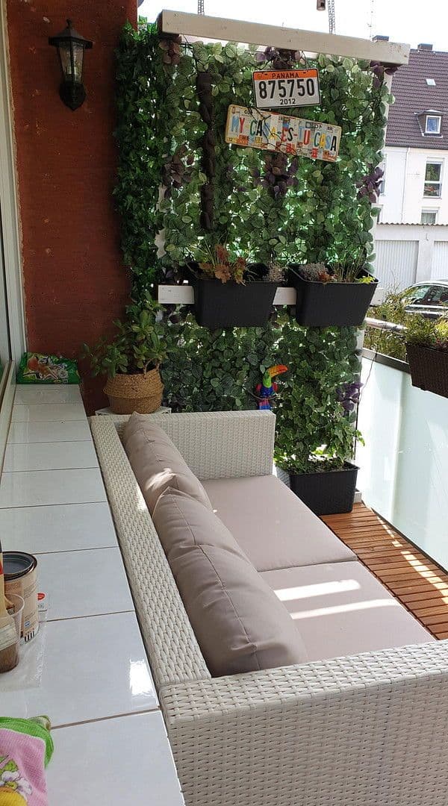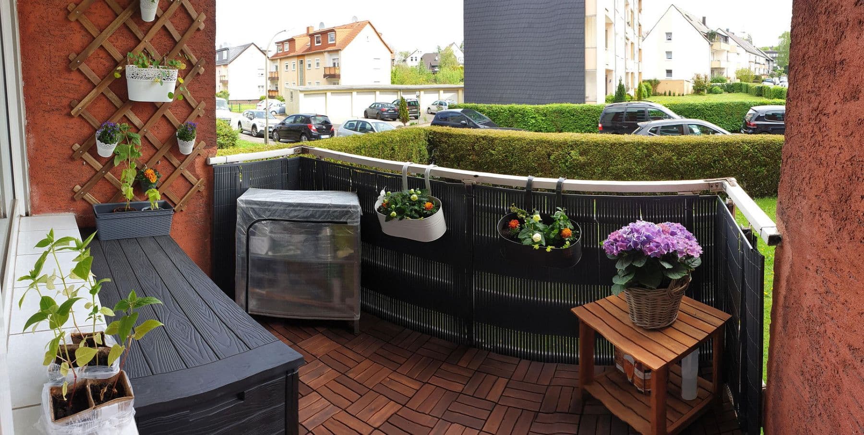
Flat for sale 3+kk • 83 m² without real estateDortmund Bövinghausen Nordrhein-Westfalen 44388
Sale by Owners
PLEASE, NO REAL ESTATE AGENCY INQUIRIES!!!
Attractive 3.5-room condominium with a garden and two balconies – ideal for couples or small families!
Quality of Amenities: Upscale
Heating Type: Central Heating
Fuel: Oil
Flooring: Cork laminate, vinyl, tiles
Smart Home: Heating and lighting
Energy Performance Certificate: approx. 124 kWh/(m²a)
(from 17.10.2008)
Monthly Service Charges: €200 (plus €100 reserves and €120 heating cost allowance)
Welcome to your new home!
This well-designed and well-maintained 3.5-room condominium offers everything your heart desires—and a little bit extra—within a thoughtful 83 square meters.
Through a core renovation in 2018, the entire electrical wiring was replaced and all radiators were updated. Both the heating and the lighting can be controlled via smart home technology.
Highlights of the Apartment:
Large Living and Dining Area: The approximately 30 m² open-plan living and dining area creates a bright, friendly atmosphere – the ideal spot for social evenings or relaxed family time.
Practical Kitchen: The adjacent kitchen offers plenty of space for cooking, impressing with its functionality and direct access to the dining area. *This high-quality high-gloss kitchen by Nobilia (without appliances) is included in the price.*
Two Sanitary Areas: The modernized bathroom (2023) and the separate guest WC with shower (2018) showcase a contemporary design – stylish, well-maintained, and ready for occupancy.
Bedroom and Additional Room: A generous bedroom (approx. 15 m²) along with another room (approx. 12 m²) – ideal as a child’s room, study, or guest room – provide flexible usage possibilities.
Two Balconies: A loggia (approx. 4 m²) from 2024 and a spacious balcony (approx. 6 m²) from 2017 are available. Whether for urban gardening or as extra storage space, they offer numerous possibilities. The balcony provides direct access to the low-maintenance garden, which is east-west oriented and features a spacious terrace for which the condominium owners have a special usage right – perfect for relaxing outdoors, hosting barbecues, or serving as a play area for children.
All rooms feature external shutters (except for the guest WC) to ensure comfort and privacy.
Additional Storage: In addition to the approximately 1 m² storage room within the apartment, there is an associated cellar room. Furthermore, two additional spacious communal cellar rooms are available for shared use.
The multi-family house consists of 14 residential units, mostly owner-occupied. Regular modernizations have maintained the building as a well-kept property: complete balcony renovations (2018 and 2024), a new heating system (2024), and a new door system (2025).
Location: Dortmund-Bövinghausen
Quiet Living with Excellent Connections:
Dortmund-Bövinghausen is a district in western Dortmund – ideal for those who appreciate peaceful living amidst greenery yet still value excellent transport links. The area is characterized by a family-friendly neighborhood, well-maintained residential complexes, and a pleasant blend of urban life and natural surroundings.
Numerous daycare centers, schools, and leisure facilities are in the immediate vicinity.
Despite its peaceful setting, transport links are very good: bus stops, train connections, and short distances to highways A40 and A42 ensure quick access to downtown Dortmund and surrounding cities such as Bochum or Castrop-Rauxel.
Shopping facilities, doctors, and other amenities for daily needs are conveniently within walking distance, completing the offer.
Property characteristics
| Age | Over 5050 years |
|---|---|
| Condition | After reconstruction |
| Listing ID | 965128 |
| Usable area | 83 m² |
| Available from | 01/04/2026 |
|---|---|
| Layout | 3+kk |
| EPC | D - Less economical |
| Price per unit | €3,072 / m2 |
What does this listing have to offer?
| Balcony | |
| MHD 1 minute on foot |
| Basement | |
| Terrace |
What you will find nearby
Still looking for the right one?
Set up a watchdog. You will receive a summary of your customized offers 1 time a day by email. With the Premium profile, you have 5 watchdogs at your fingertips and when something comes up, they notify you immediately.
