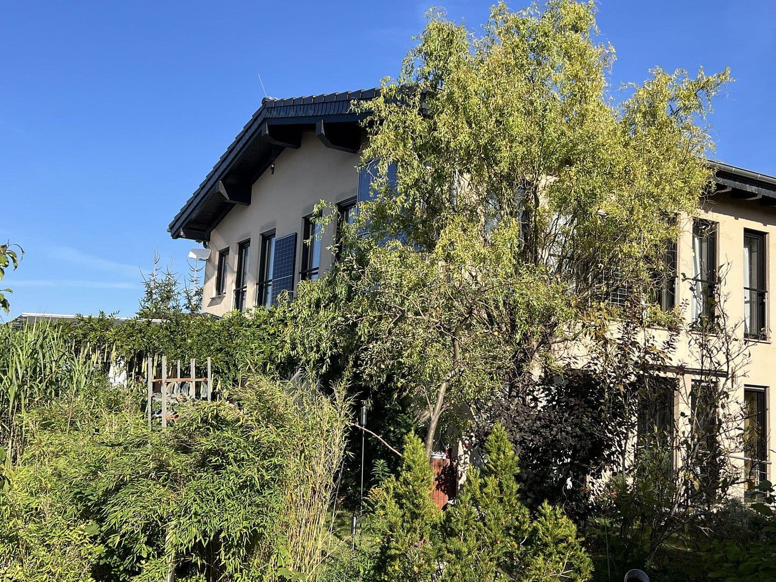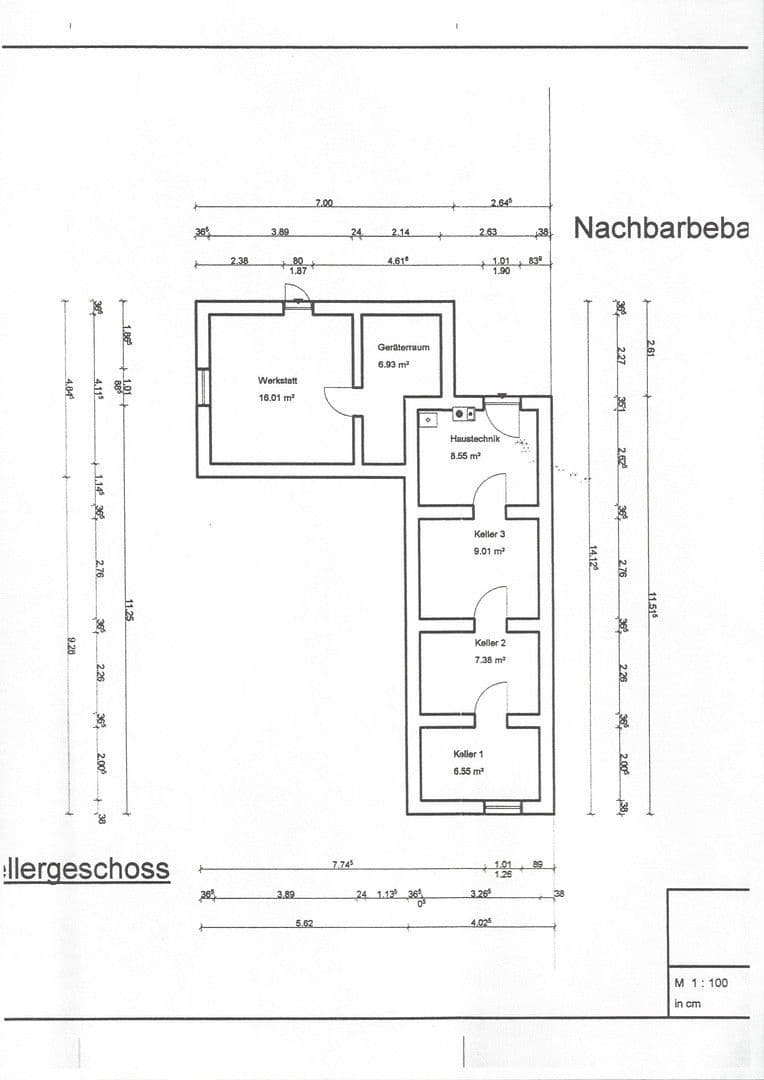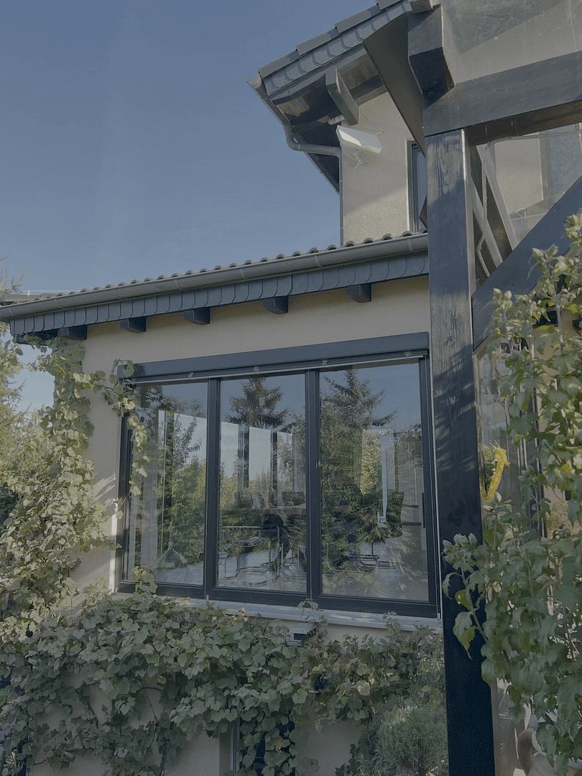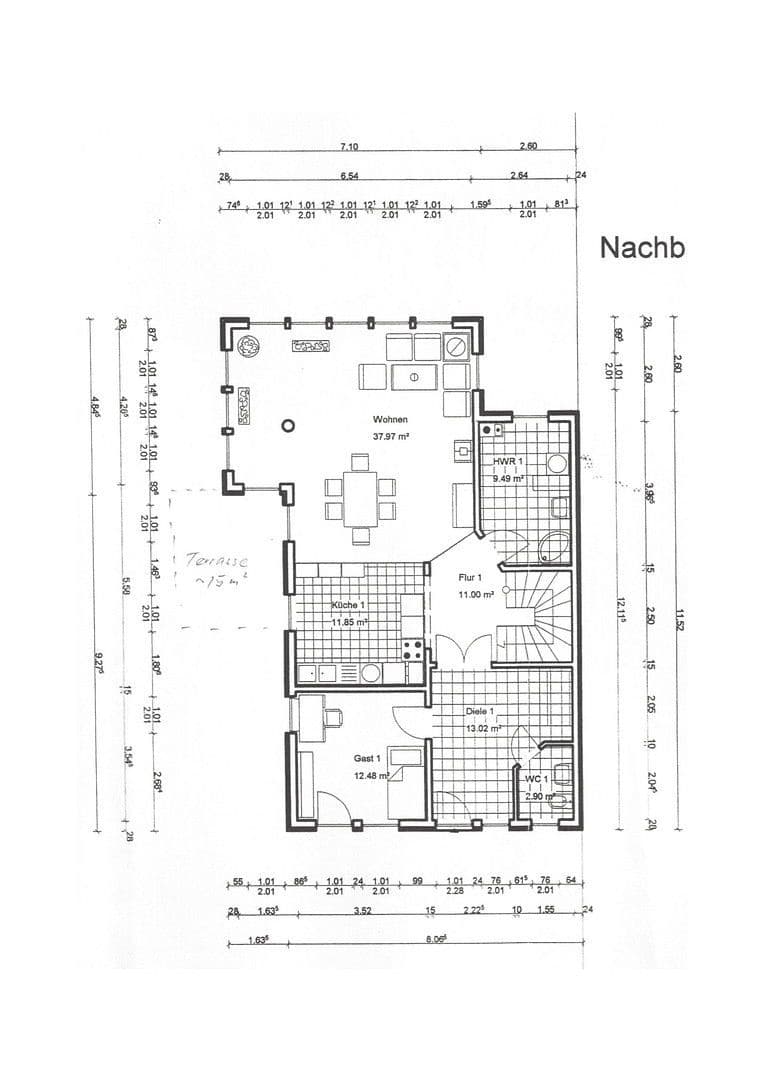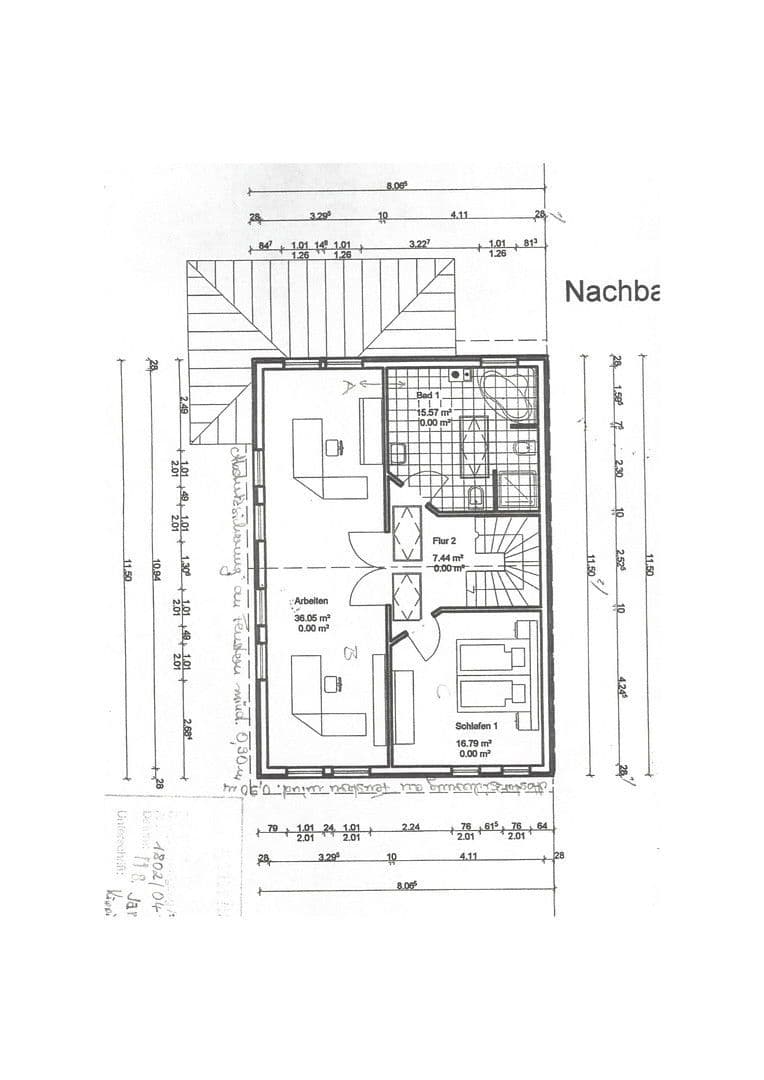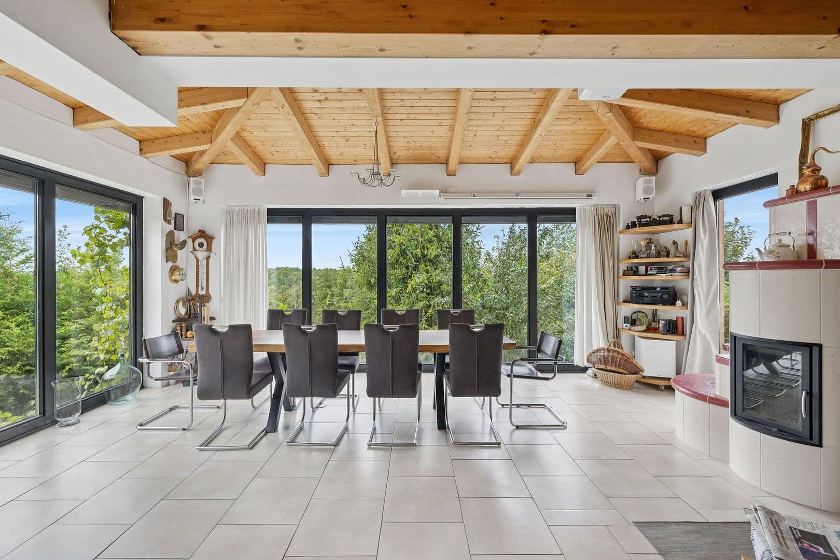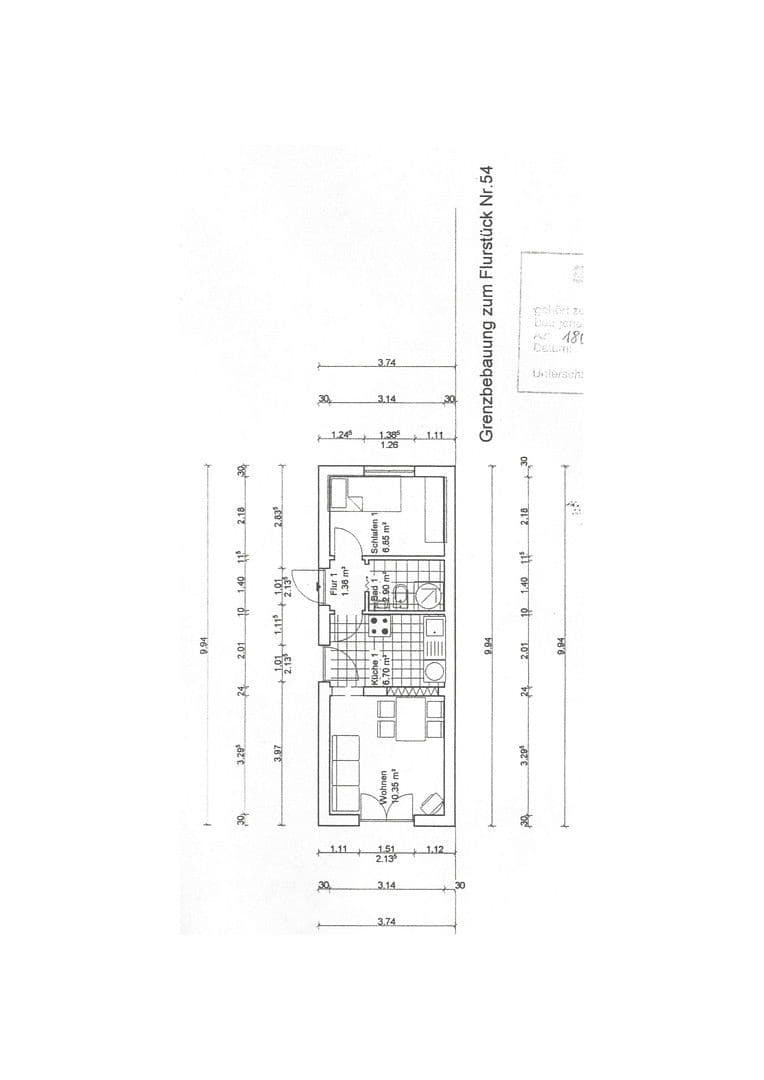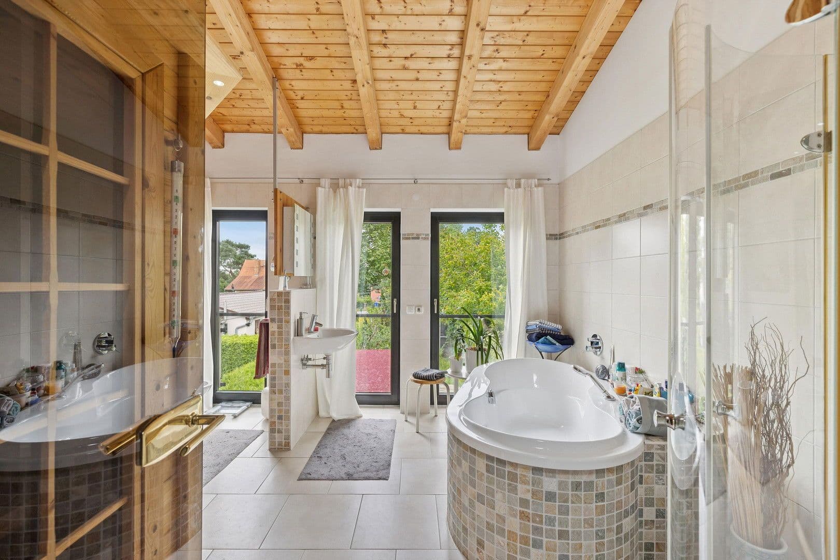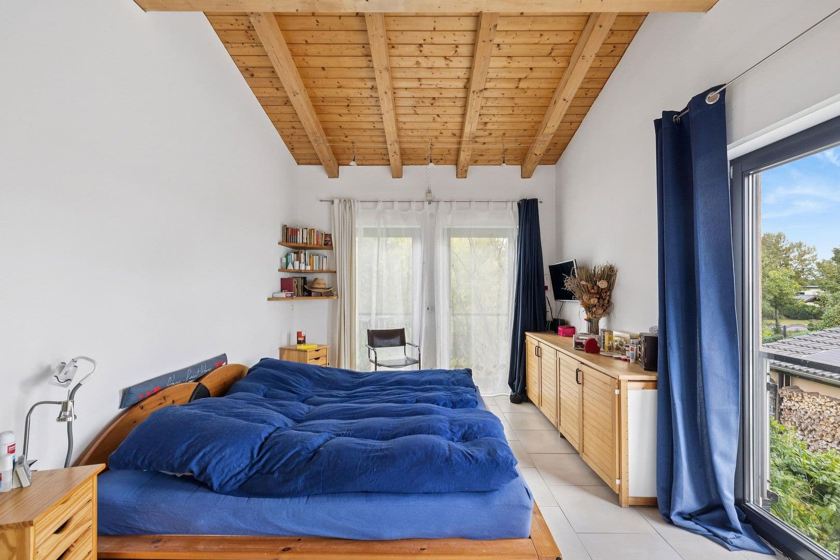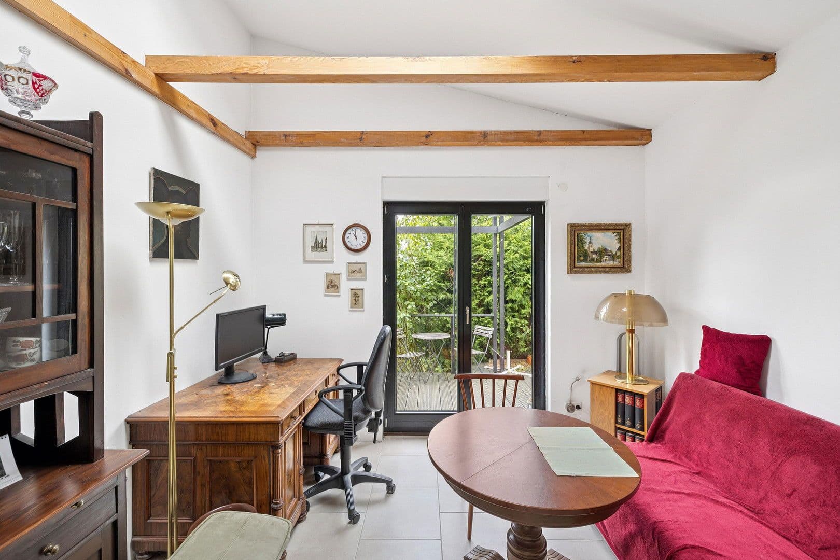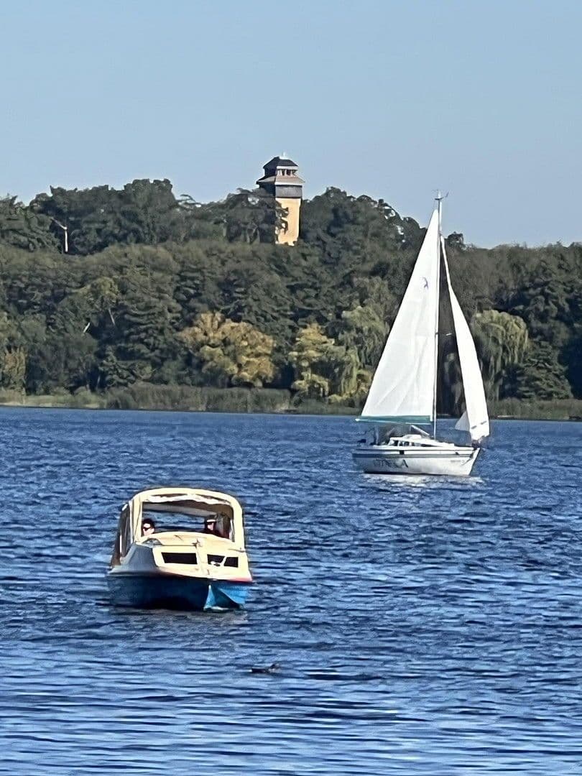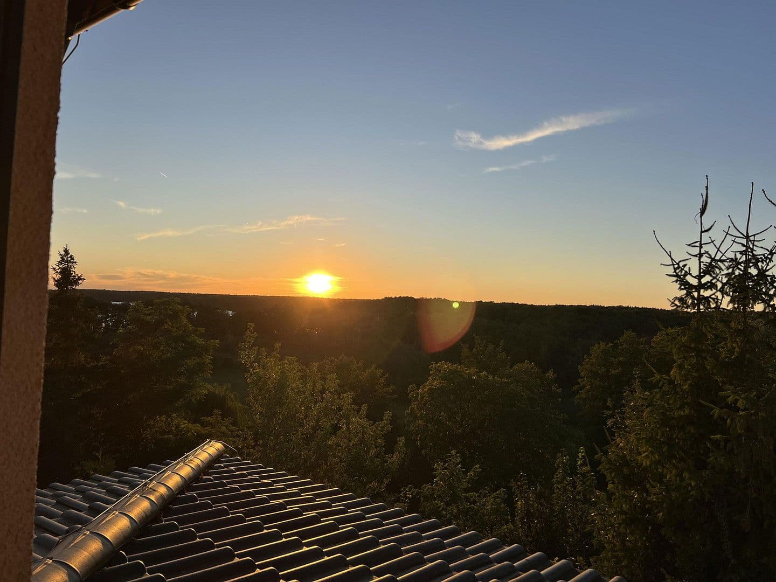House for sale 7+1 • 210 m² without real estateWachtelberg 5, , Brandenburg
Wachtelberg 5, , BrandenburgPublic transport 4 minutes of walking • ParkingOffered are two modern houses built in 2005 on a 1240 m² property. In the front area of the property there is a double carport with two parking spaces.
The main house offers approximately 180 m² of living space, divided into five rooms, as well as two bathrooms. The living room flows into a semi-open kitchen and a conservatory. On each floor there is one bathroom along with additional rooms. The basement consists of several rooms with a usable area of about 54 m².
The terrace is covered and features a glass windbreak.
The garden house includes a bedroom, a shower bathroom, and a living area with a semi-open kitchen on approximately 30 m². Its terrace is protected from wind and prying eyes in relation to the main house.
The property is located on a quiet side street on Wachtelberg, about 20 meters above the level of Stienitzsee. This elevated position allows for views of magnificent sunsets. To the north, you can see far into the “Lange Dammwiesen” nature reserve.
Hennickendorf is equipped with a supermarket, hairdresser, bakery, and various dining options. The Wachtelturm, alongside the ice cream parlor, is a special attraction. Parents with young children can choose between two daycare options. In the multi-purpose hall associated with the primary school, cultural and sports events are regularly held. Secondary schools can be reached by bike or bus. The vocational training center of the Chamber of Crafts offers training, leisure, and supply opportunities.
In addition to the dentist, a general practitioner has set up her practice, and there is also a veterinary clinic located in the village center.
The Strausberg S-Bahn station is about 3 km away, and two lakes inviting for a swim are within walking distance.
Additional features:
• Heat pump (2024)
• PV system (2024)
• Tiled masonry stove with electric control (2020)
• Underfloor heating in all rooms
• Tiled floors throughout, including the basement
• Floor-to-ceiling windows
• Electric shutters
• Ground floor windows with safety handles
• Sauna, double bathtub, and shower on the upper floor, plus a bidet
• Lightning rod and surge protection
• Rainwater cistern (9 m³)
• Garden irrigation system divided into sectors with electric control
• Greenhouse
• Raised garden beds
• Wood shed for firewood
Property characteristics
| Age | Over 5050 years |
|---|---|
| Layout | 7+1 |
| EPC | A - Extremely economical |
| Land space | 1,240 m² |
| Price per unit | €3,548 / m2 |
| Condition | Good |
|---|---|
| Listing ID | 964533 |
| Usable area | 210 m² |
| Total floors | 2 |
What does this listing have to offer?
| Wheelchair accessible | |
| Parking | |
| Terrace |
| Basement | |
| MHD 4 minutes on foot |
What you will find nearby
Still looking for the right one?
Set up a watchdog. You will receive a summary of your customized offers 1 time a day by email. With the Premium profile, you have 5 watchdogs at your fingertips and when something comes up, they notify you immediately.
