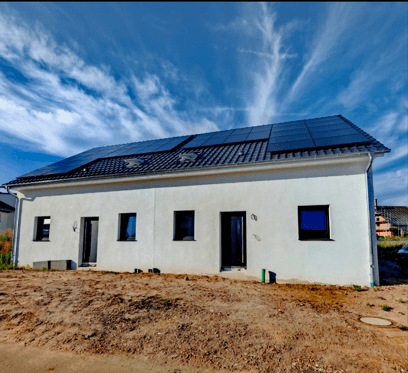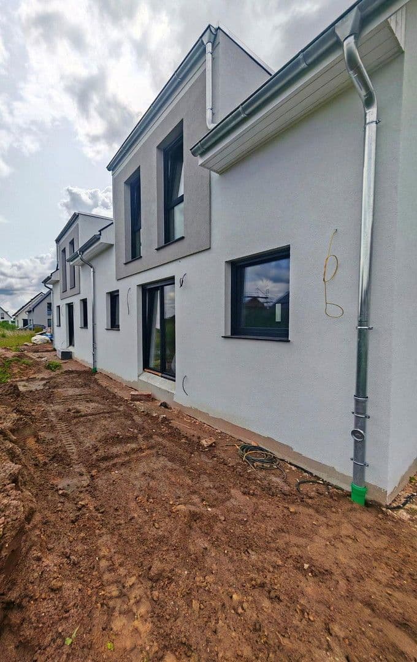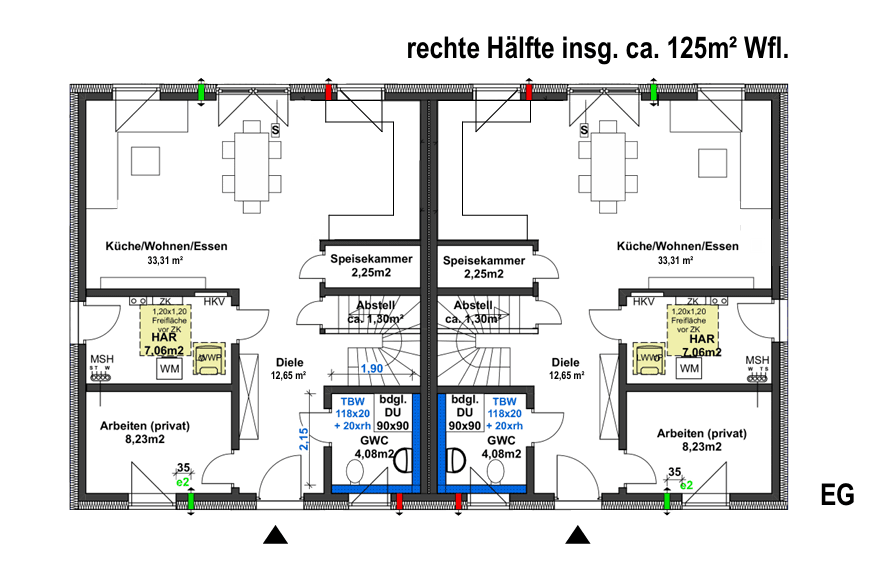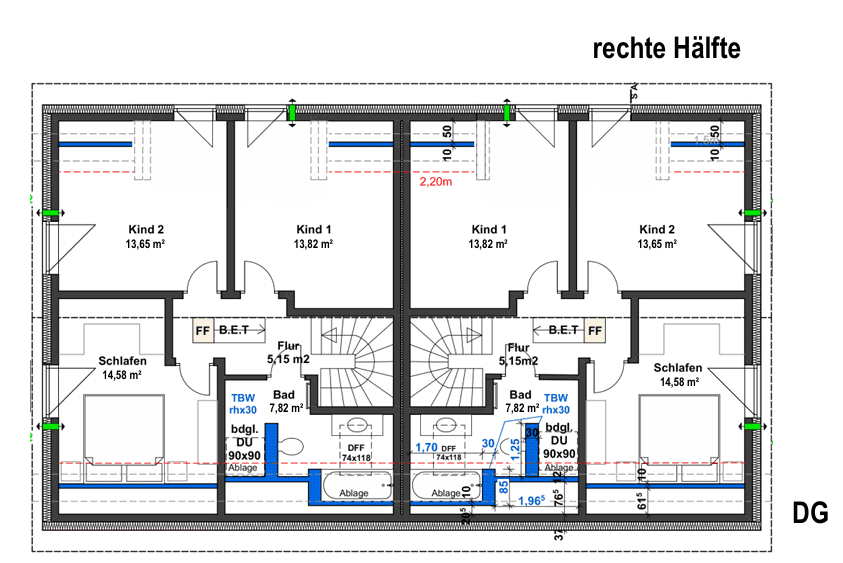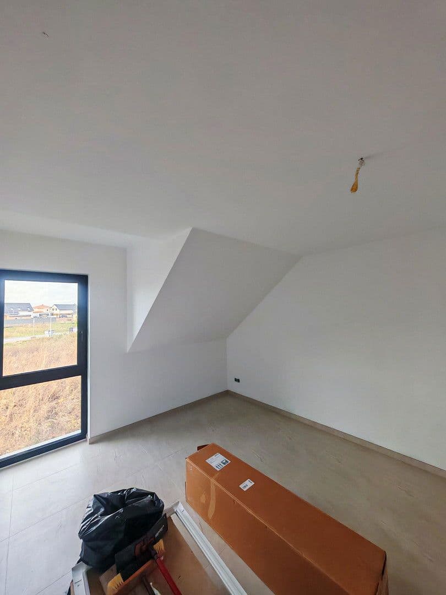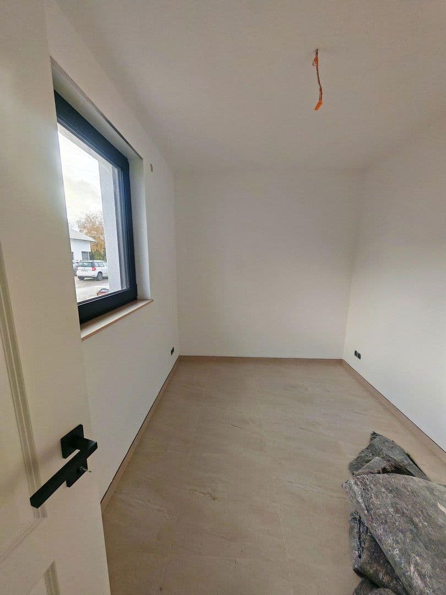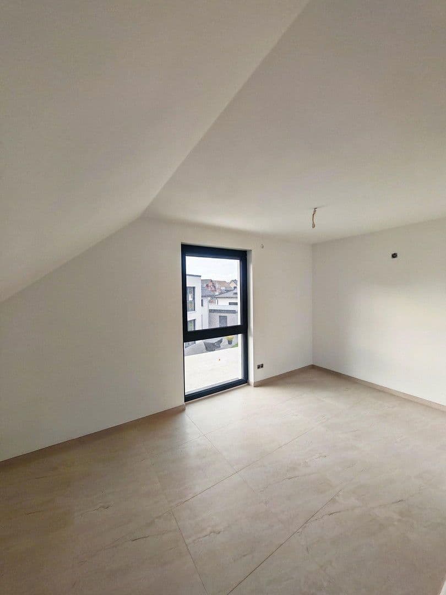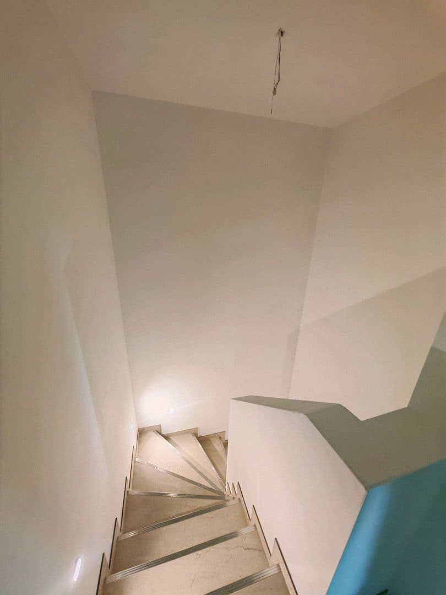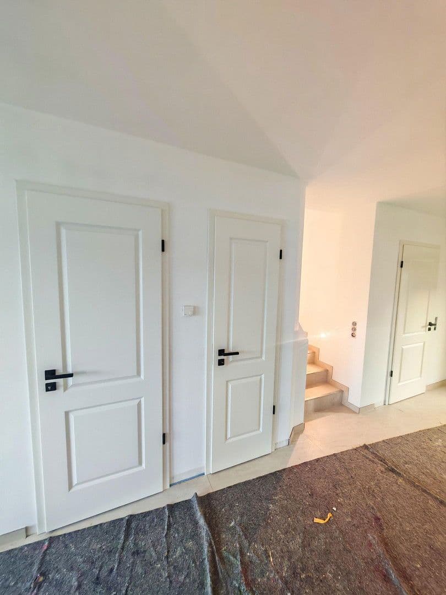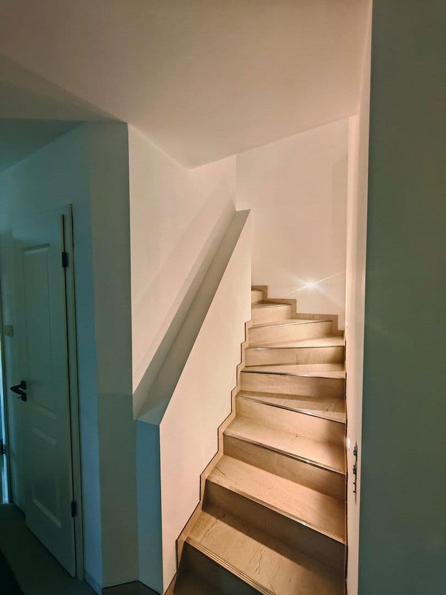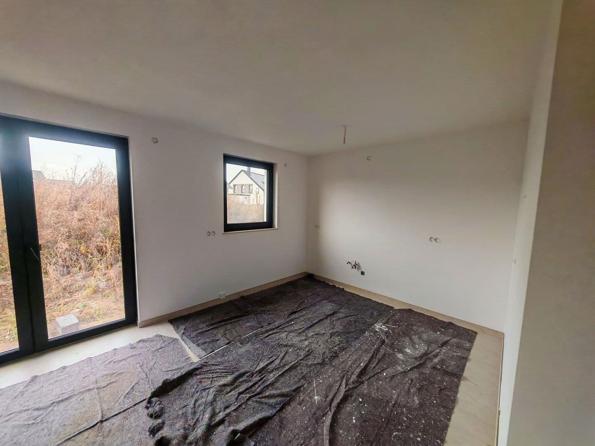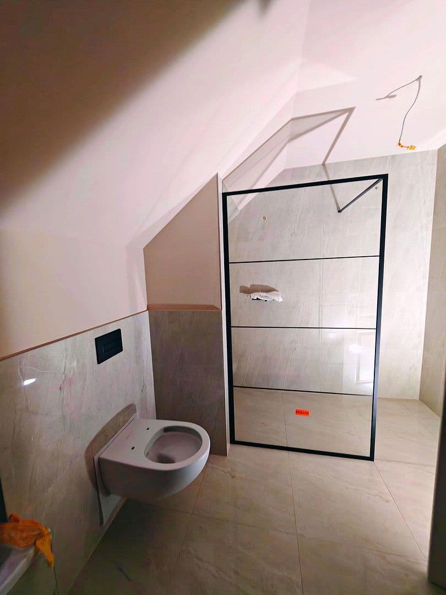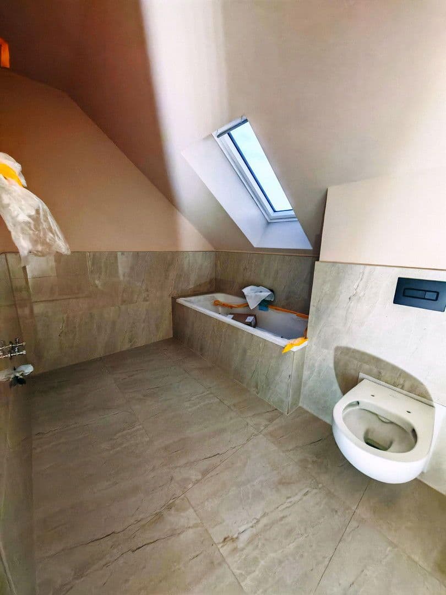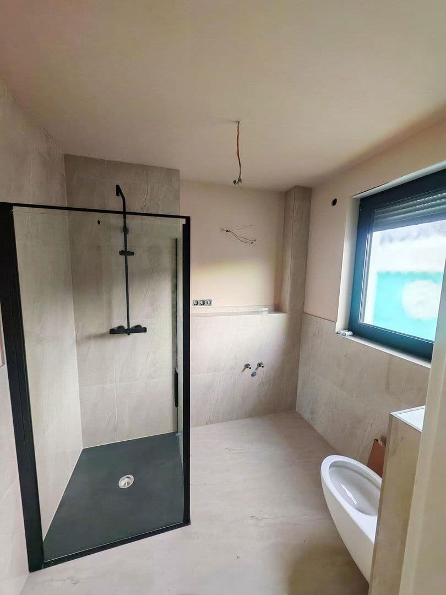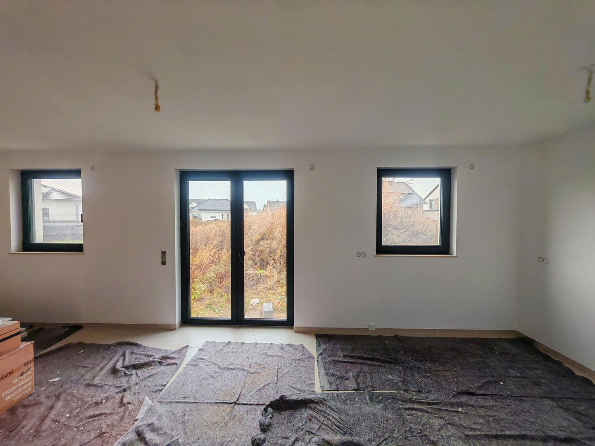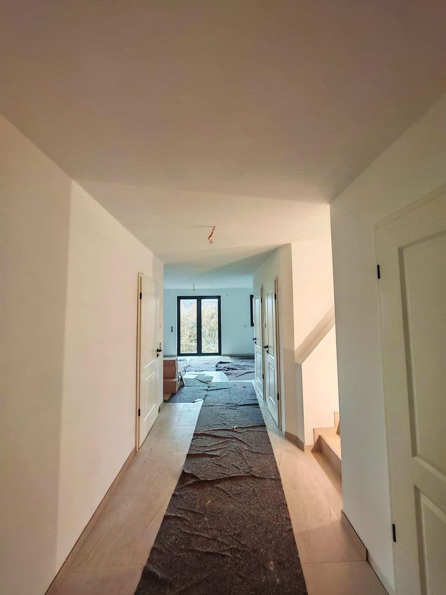House to rent 5+1 • 125 m² without real estate, Lower Saxony
, Lower SaxonyPublic transport 3 minutes of walking • ParkingThis modern and energy-efficient semi-detached house was built to a high standard and meets the KfW‑40‑Plus standard. The home impresses with a well-thought-out layout and excellent fittings that provide the utmost in living comfort. The property offers approximately 125 m² of living space on a plot of about 320 m².
The building envelope is equipped with a 20 cm thick external thermal insulation composite system. The exterior walls are made of 17.5 cm thick Poroton high-porosity bricks of strength class T18, while the interior walls consist of solid sand-lime bricks to ensure enhanced sound insulation. The attic provides additional storage space.
Particularly noteworthy are the modern windows: mostly floor-to-ceiling, triple-glazed windows have been installed to enhance living comfort by maximizing natural light. All windows are fitted with electric blinds and finished in elegant black (both inside and out). The front entrance door is made of aluminum-plastic, and the side entrance door is crafted from robust plastic, also in black.
On the ground floor, you will find a spacious living and dining area with an open kitchen, a pantry, a study, as well as a guest WC with a shower. The upper floor offers two children’s rooms, a master bedroom with an adjacent dressing room, and a high-quality fitted bathroom with a shower. In both levels, there is a shower available.
The flooring is modern and durable: in the hallway, technical areas, and bathrooms, 60 x 60 cm porcelain tiles are laid; in the bathroom and guest WC the tiles extend up the wall to a height of 1.20 m, with a full-height tile in the shower area. Additional floor tiles are installed in both the bathroom and guest WC. In the remaining rooms, high-quality vinyl flooring creates a pleasant ambiance. The solid reinforced concrete staircase is complemented by natural stone that matches the tiles. Underfloor heating in all rooms ensures cosy warmth.
The building’s technology is modern and future-proof: a photovoltaic system with battery storage, an air-to-water heat pump by Vaillant, and an intelligent home energy management system offer outstanding energy efficiency. Throughout the house, there are plenty of electrical outlets and LAN connections; stylish stair lighting and an intercom system with doorbell have also been installed. Furthermore, provisions have been made for the later installation of a wall box.
In the outdoor area, there are two parking spaces and a terrace with a garden. An external tap with a separate water meter allows for cost-effective garden irrigation. The paving work and final outdoor facilities will be completed during 2026, once the road level has been finally determined.
The operating costs amount to a flat rate of €200 per month. In addition, there is a fee of €90 for water and sewage, which is billed according to consumption. As a result, there may be either a credit or a balance due. The heating costs are directly billed by the electricity provider. For this purpose, a modern bidirectional meter is installed. The monthly cold rent is €1,600, and the deposit amounts to three months’ cold rent (€4,800).
The semi-detached house is located in a popular new development area of Hohenhameln, which is characterized by a quiet and family-friendly atmosphere. The surroundings are marked by young families with children, well-kept gardens, and modern architecture. Here, you can enjoy a nature-oriented lifestyle while still having excellent infrastructure.
Everyday shopping needs are quickly met: LIDL, REWE, ALDI Nord, and Rossmann are just a few minutes away. The offering is further enhanced by several bakeries and small specialty shops in the town center.
Families benefit from several kindergartens and an elementary school right in town. Secondary schools, such as a Hauptschule and a Realschule, are located in the nearby Hohenhameln school center, and additional high schools and vocational schools can be found in Peine and Hildesheim.
The leisure offerings are diverse: the TSV Clauen/Soßmar sports club offers numerous sports, including football, gymnastics, and cycling tours. In addition, there are playgrounds, cycling and hiking trails, and a combined school, sports, and cultural center with a swimming pool. For culinary variety, there are Greek restaurants such as “Achillion” and “Akropolis”, Italian cuisine at “Roberto”, Asian specialties at “Dynastie”, as well as traditional German inns in the town center.
In terms of transport, Hohenhameln is excellently connected. The federal highway B 494 provides access to Hildesheim in about 15 minutes and Hannover in roughly 30 minutes. The nearby train station in Peine offers additional connections for regional and long-distance travel. Despite excellent accessibility, you will enjoy a nature-oriented and quiet residential setting with high recreational value.
Property characteristics
| Age | Over 5050 years |
|---|---|
| Layout | 5+1 |
| EPC | A - Extremely economical |
| Land space | 320 m² |
| Condition | New-build |
|---|---|
| Listing ID | 964347 |
| Usable area | 125 m² |
| Price per unit | €13 / m2 |
What does this listing have to offer?
| Parking | |
| Terrace |
| MHD 3 minutes on foot |
What you will find nearby
Still looking for the right one?
Set up a watchdog. You will receive a summary of your customized offers 1 time a day by email. With the Premium profile, you have 5 watchdogs at your fingertips and when something comes up, they notify you immediately.
