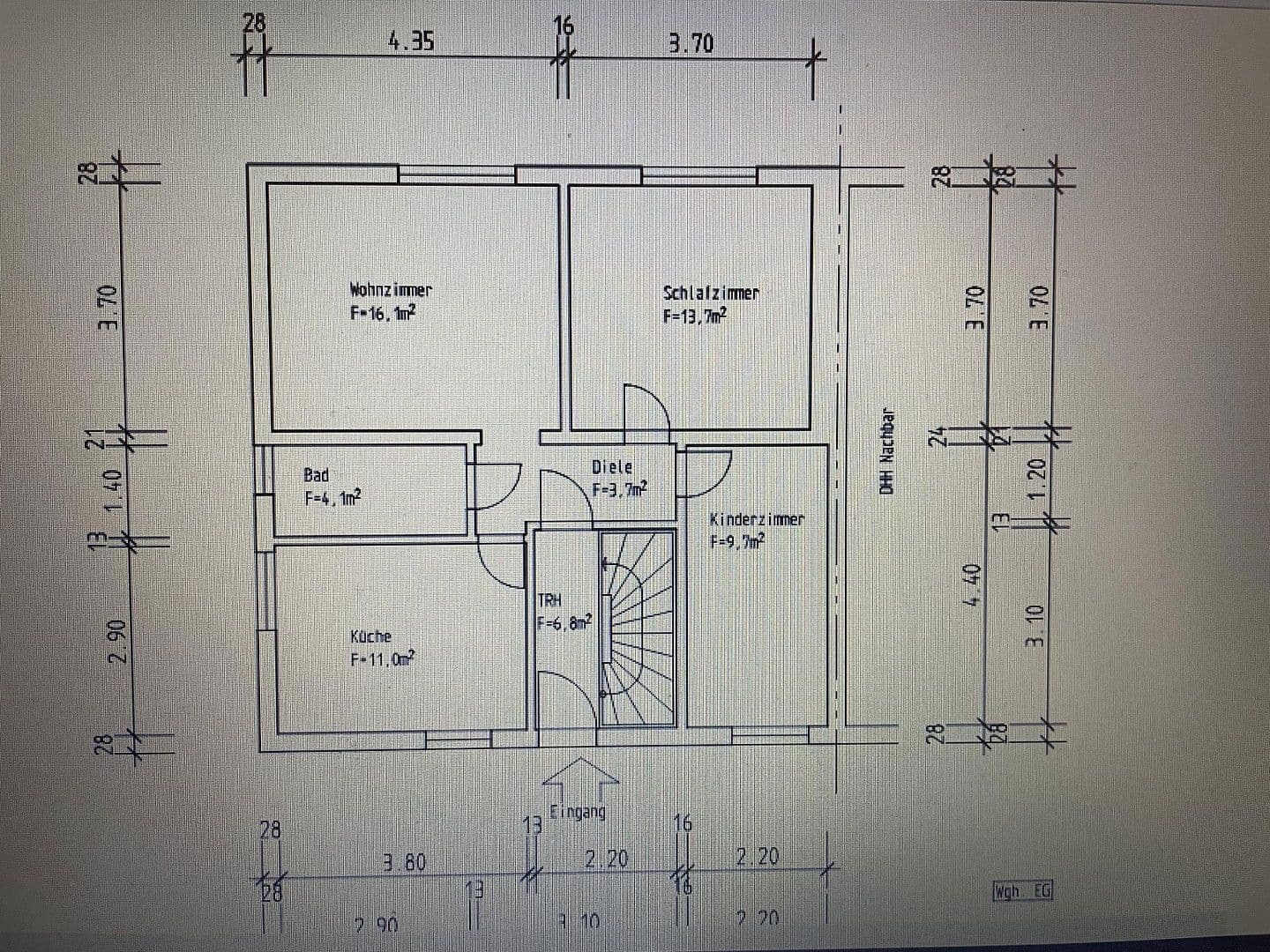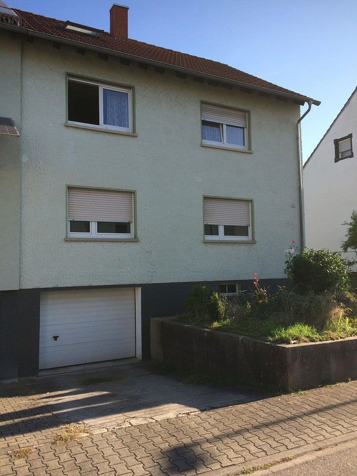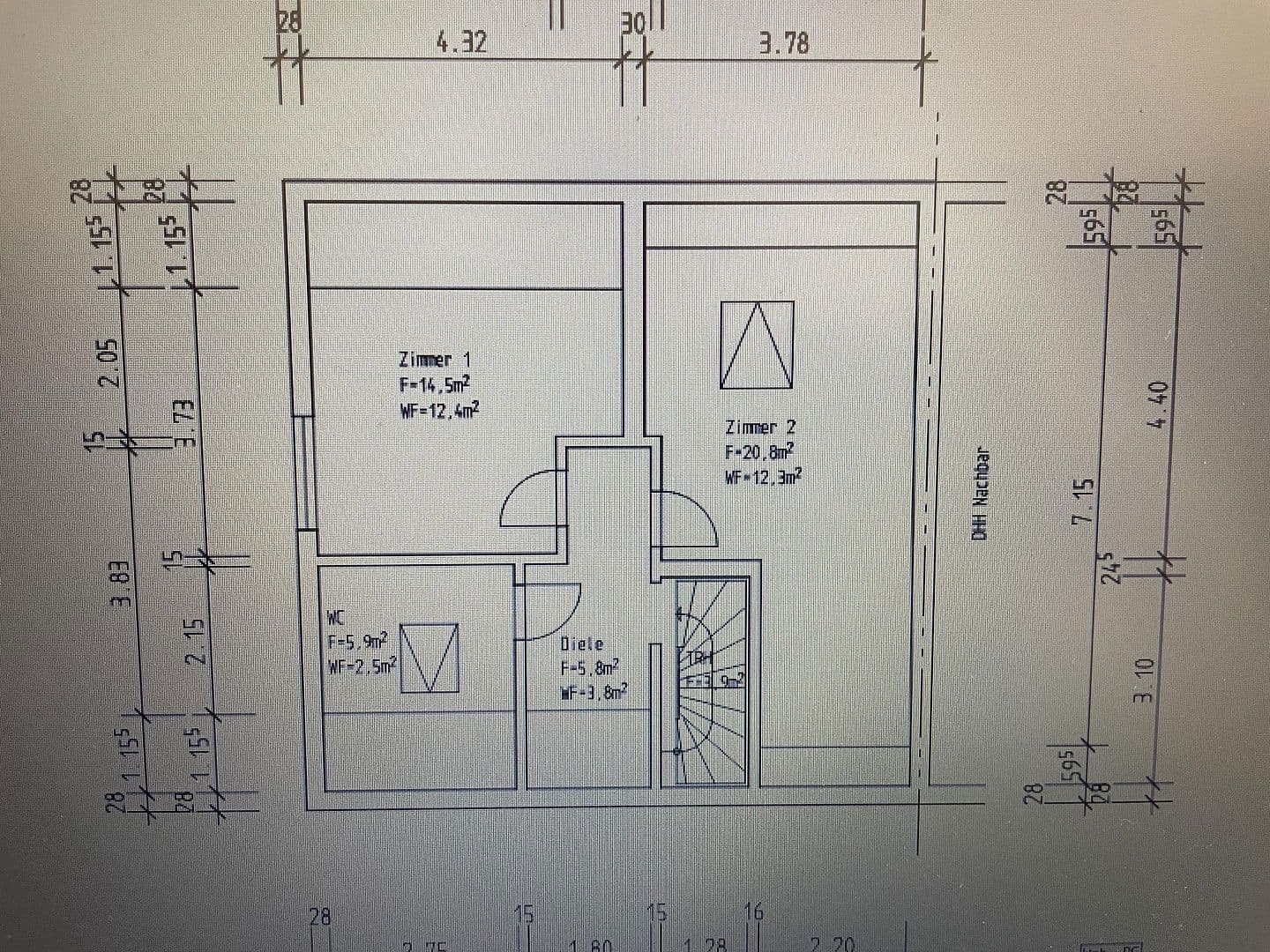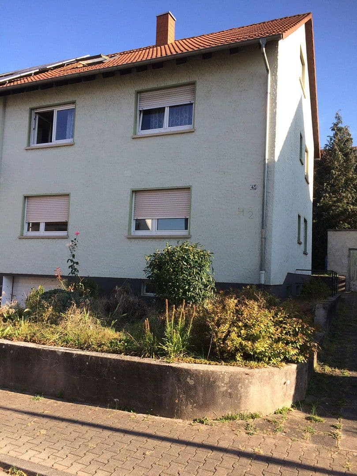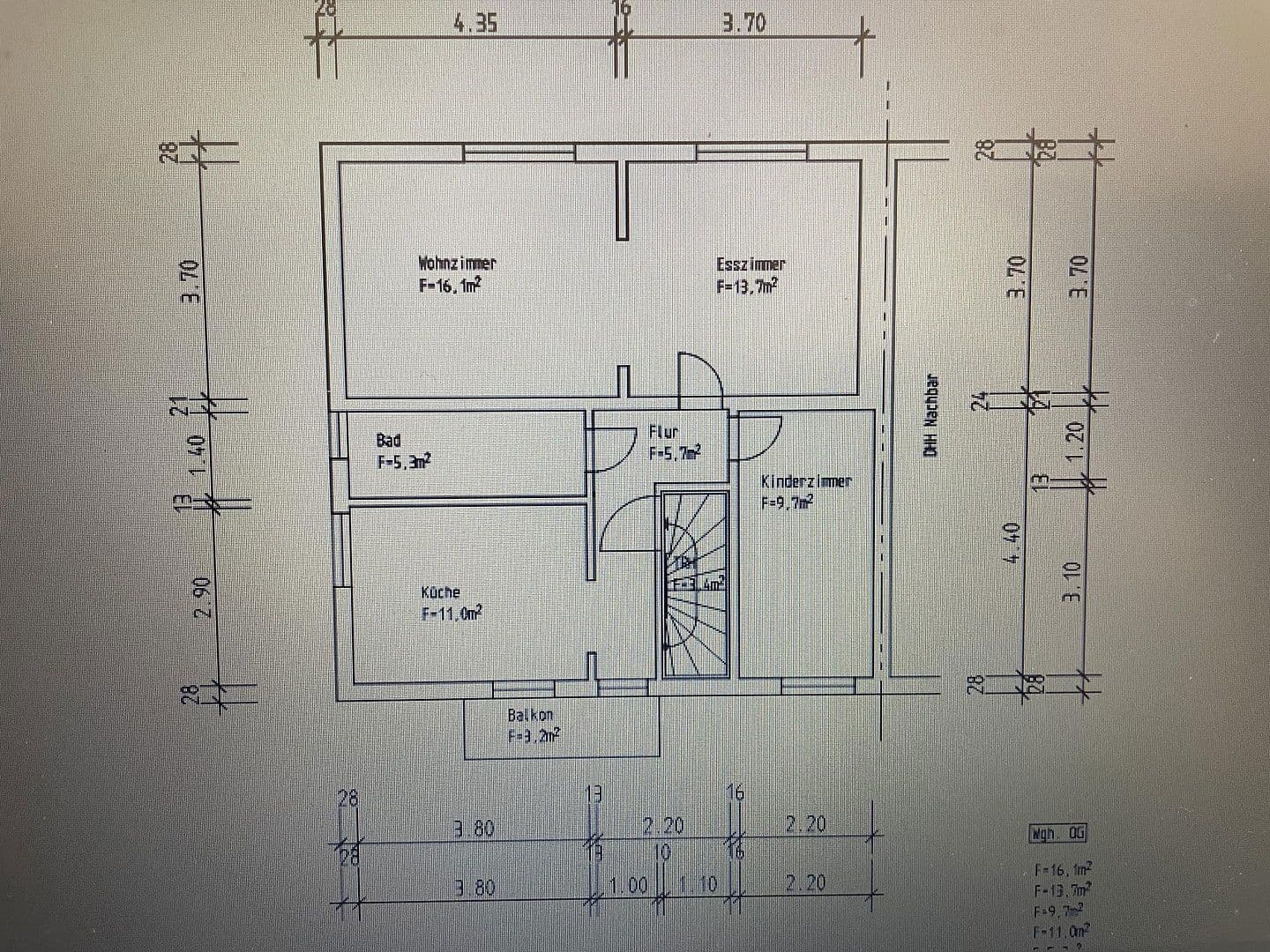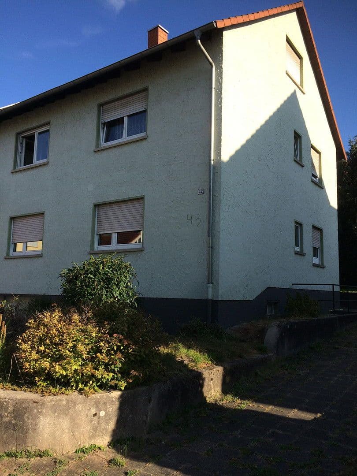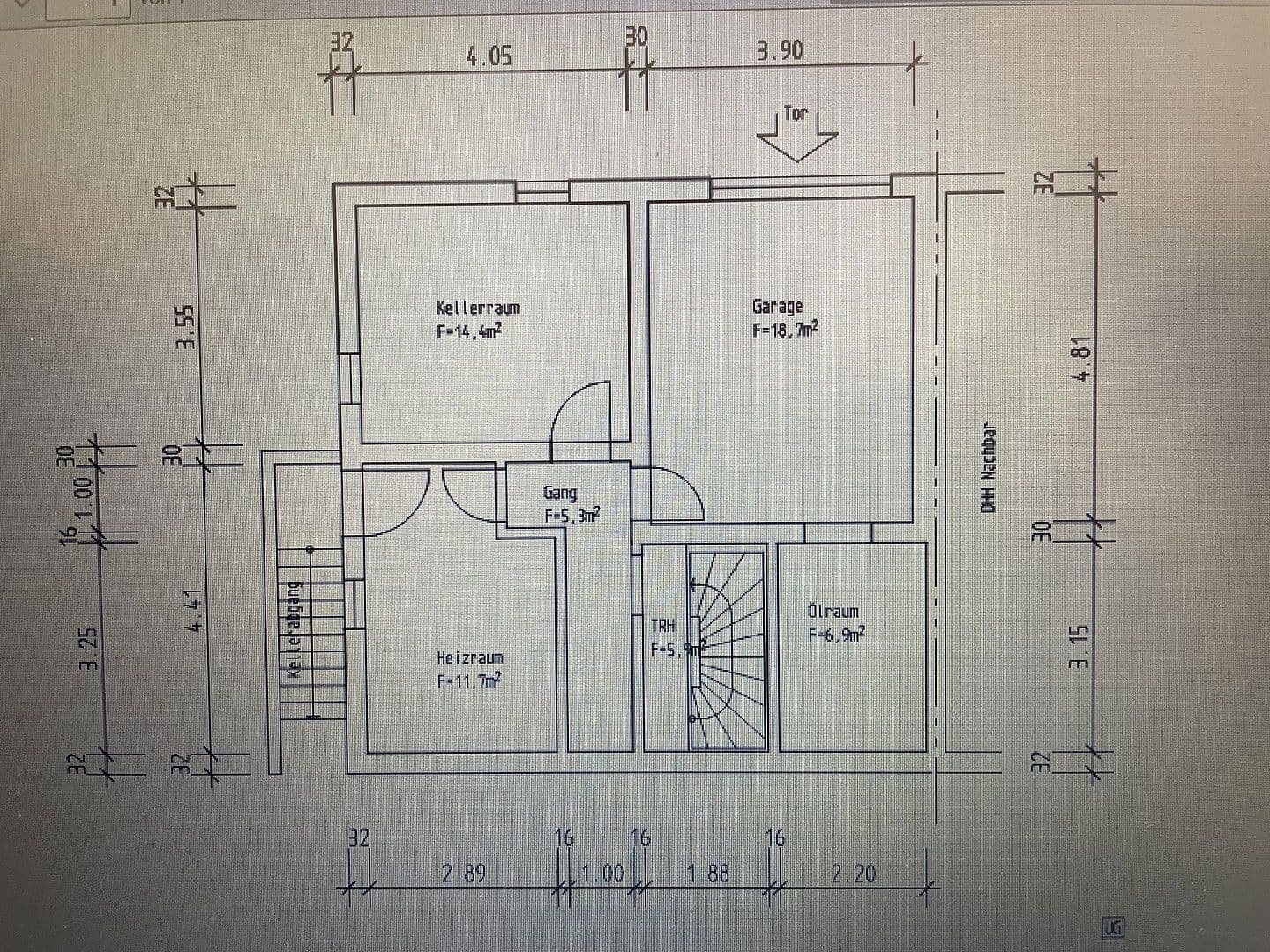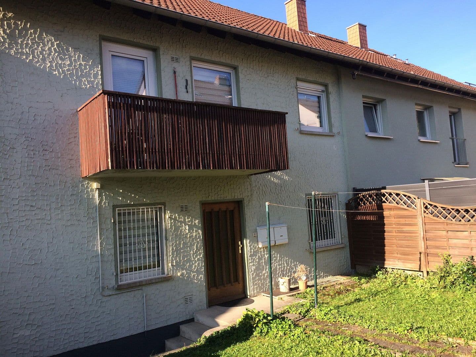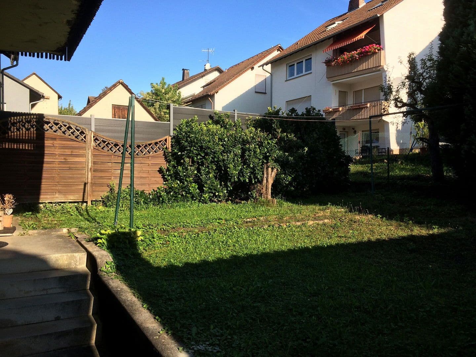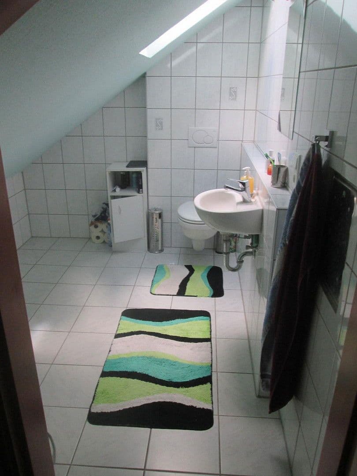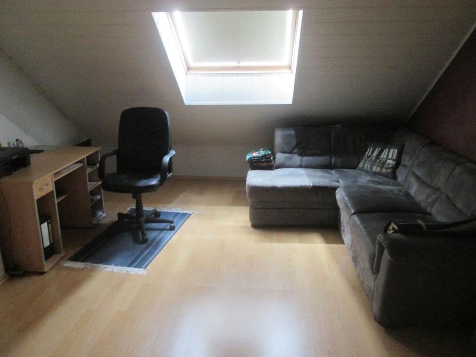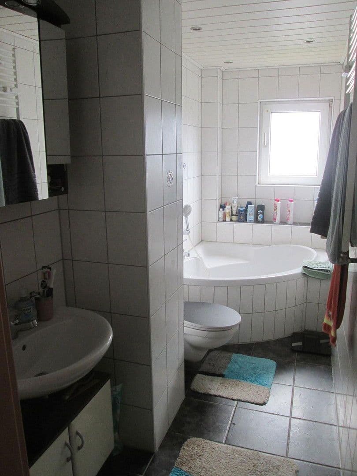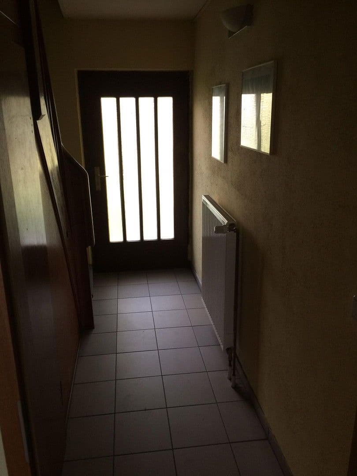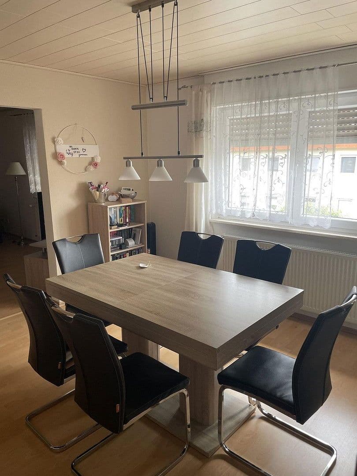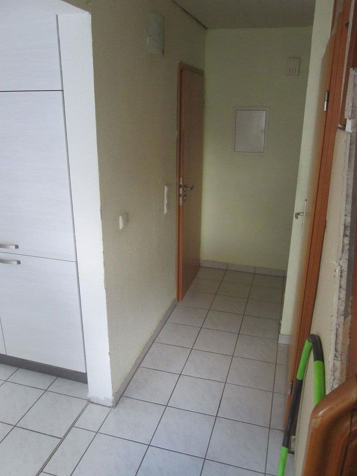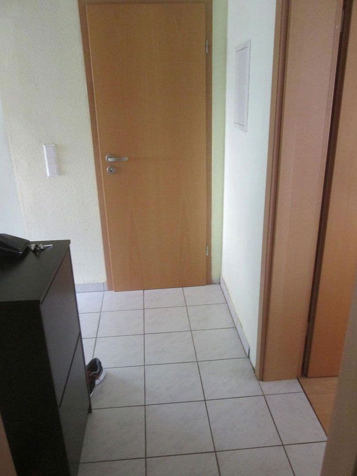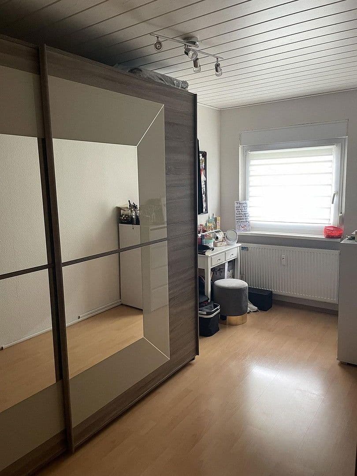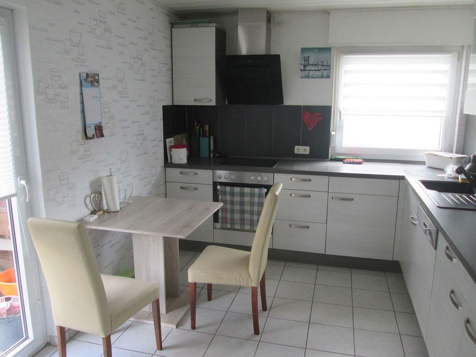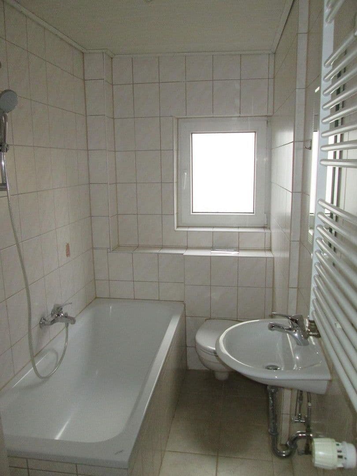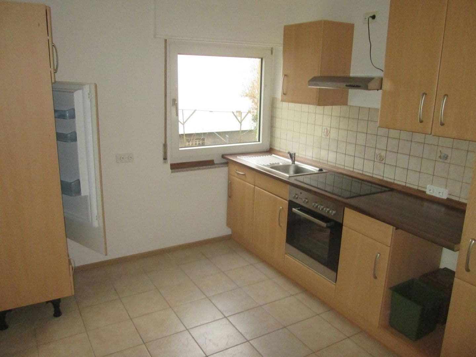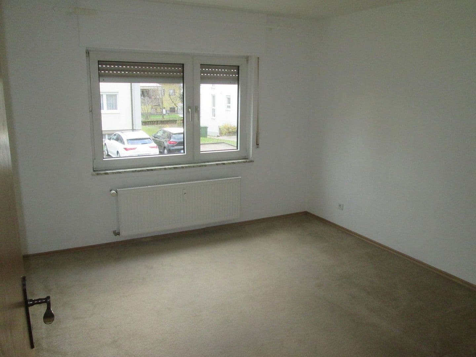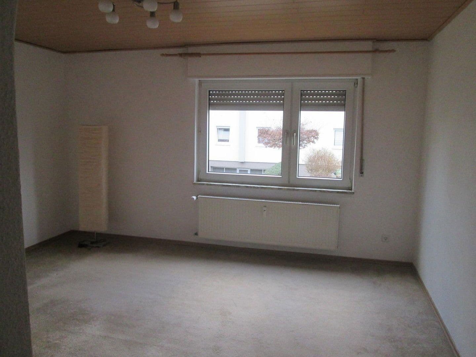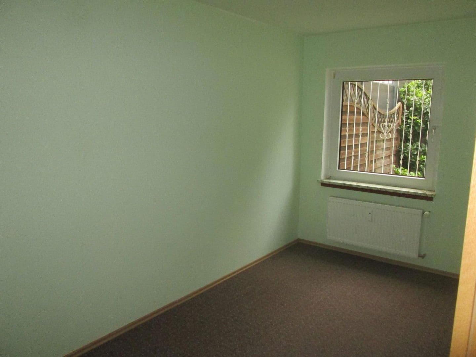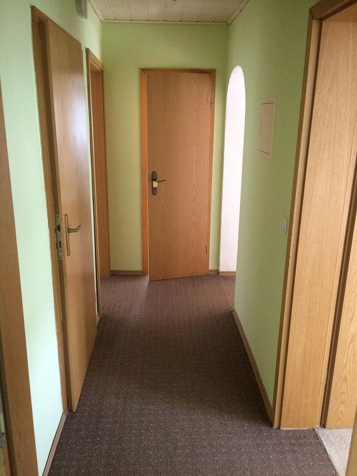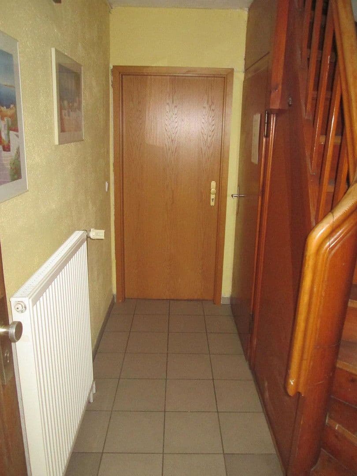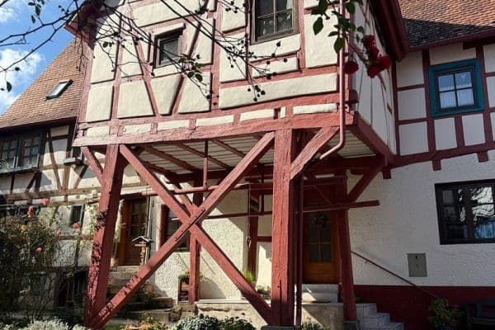
House for sale 7+1 • 155 m² without real estate, Baden-Württemberg
, Baden-WürttembergPublic transport 1 minute of walking • GarageBelow is the translation of the text enclosed by the tag into English:
I hereby offer a semi‐detached house/duplex built in 1956 for sale.
Attic converted, fully finished basement, balcony.
The house has a total living area of 155 m² and is located on a 377 m² plot. The plot is subject to a ground lease (Pflege Schönau/landlord of the ground lease).
House Data:
Year built: 1956
Plot area: 377 m² (leasehold at €350 per year)
Living area: 155 m², distributed as follows – ground floor: 60 m², upper floor + attic: 95 m² (60+35).
Basement – 55 m², divided as follows:
1 garage + oil room (tank capacity 4000 liters) + heating room + storage room.
Ground floor – 60 m²:
Kitchen + bathroom/WC + 3 rooms.
Upper floor – 60 m²:
Kitchen + bathroom/WC + living room + children’s room.
Attic – 35 m²:
2 bedrooms + small hallway + WC.
Photos of the living room and bedroom can be provided upon serious purchase interest or sent upon request.
The semi‐detached house is available by arrangement.
Only serious, genuinely interested inquiries are welcome.
A Schufa (credit) check would be an advantage.
If you are interested in purchasing, please ensure that your financing is secured.
The semi‐detached house is located in Sinsheim-Gartenstadt. It impresses with its quiet surroundings.
Within walking distance you will find doctors, schools, day care centers, and supermarkets.
Furthermore, there is a direct connection to the BAB 6 motorway with two on-ramps.
Also, the access to public transportation is very good.
Distances:
Heidelberg – 30 km
Heilbronn – 30 km
Mannheim – 50 km
Karlsruhe – 60 km
Ground Floor:
• Kitchen and bathroom with tiled floors
• Living room, bedroom, and children’s room with carpet flooring
• Living room and bathroom feature wooden ceilings
Upper Floor:
• Hallway, kitchen, and bathroom with tiles and wooden ceilings
• Living/dining room with laminate flooring and wooden ceilings
• Children’s room with laminate flooring and wooden ceilings
Attic:
• WC with tiled floor and walls
• 2 rooms fitted with laminate flooring and wooden ceilings
The following modernization work has been carried out over the years:
1998:
• New attic windows and roof windows
2002:
• New roof covering, insulation, and new roof windows/WC
2005:
• Installation of an oil central heating system (Viessmann) including radiators
• Complete renewal of water and sewage pipes
• New electrical wiring/electrical installation on the ground floor and upper floor
• Bathrooms on the ground floor, upper floor, and attic renewed and tiled
• Tiled floors in the kitchen on the ground floor and upper floor renewed
• Interior doors on the ground floor, upper floor, and attic renewed
• New flooring/laminate on the upper floor and attic
• Windows on the upper floor renewed
• Ceilings on the upper floor and attic renewed, and the living room ceiling on the ground floor replaced
Property characteristics
| Age | Over 5050 years |
|---|---|
| Listing ID | 963904 |
| Usable area | 155 m² |
| Total floors | 2 |
| Layout | 7+1 |
|---|---|
| EPC | E - Wasteful |
| Land space | 377 m² |
| Price per unit | €2,548 / m2 |
What does this listing have to offer?
| Balcony | |
| Garage |
| Basement | |
| MHD 1 minute on foot |
What you will find nearby
Still looking for the right one?
Set up a watchdog. You will receive a summary of your customized offers 1 time a day by email. With the Premium profile, you have 5 watchdogs at your fingertips and when something comes up, they notify you immediately.
