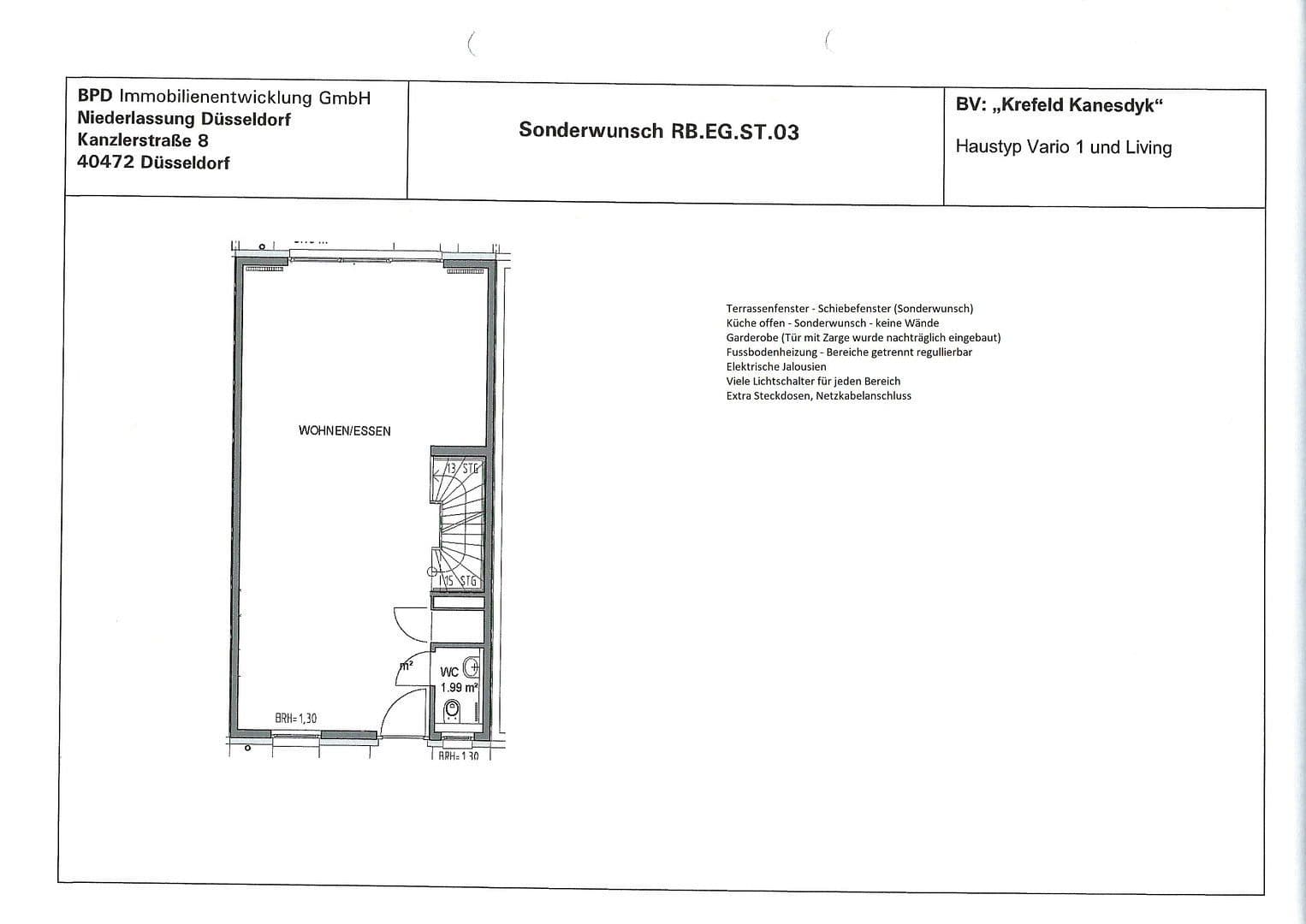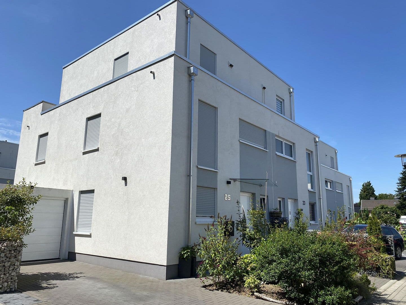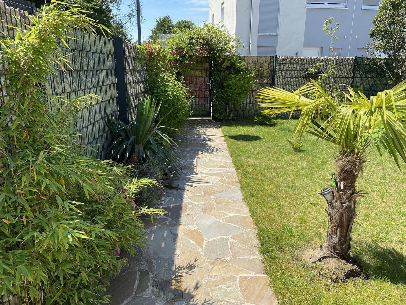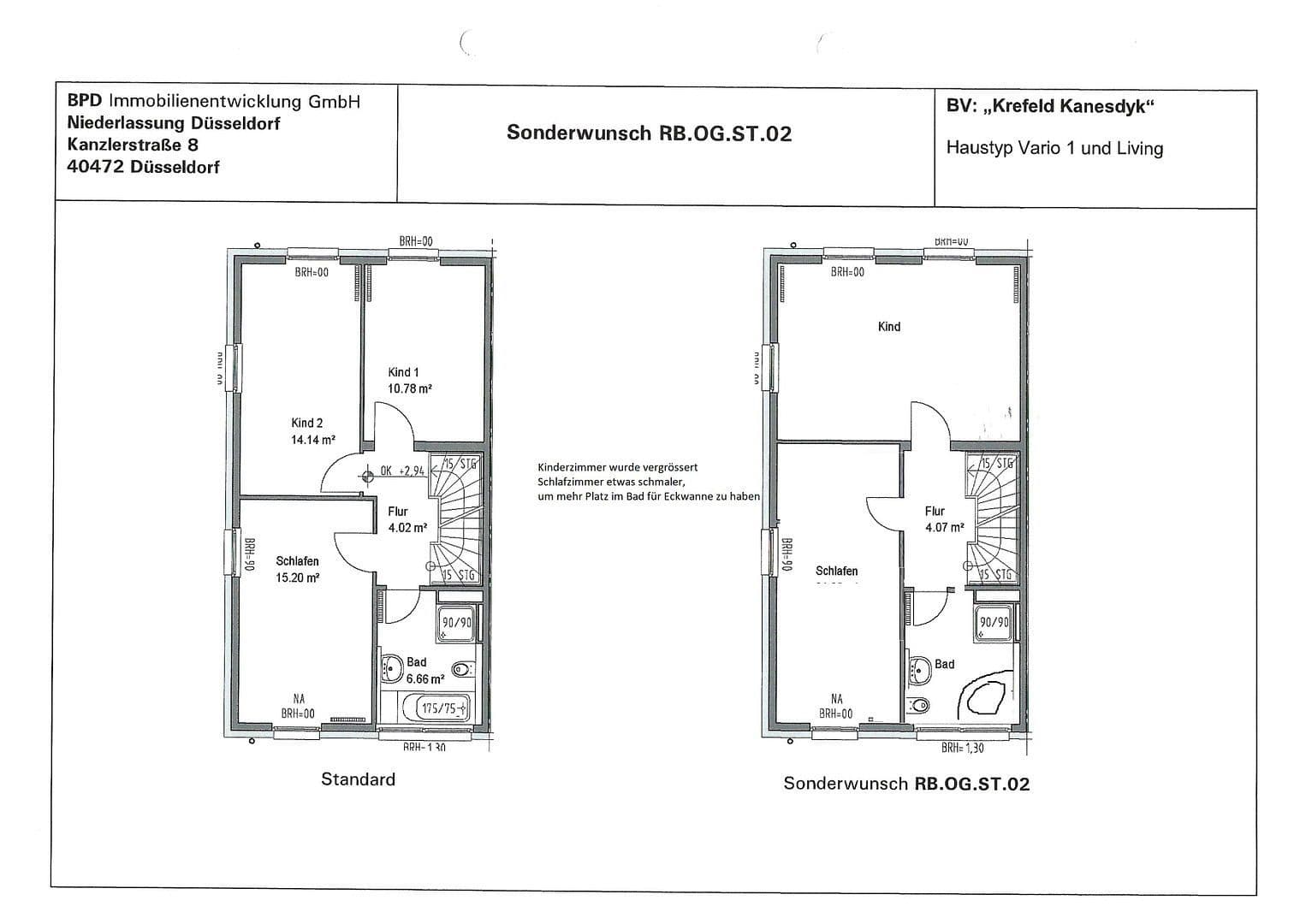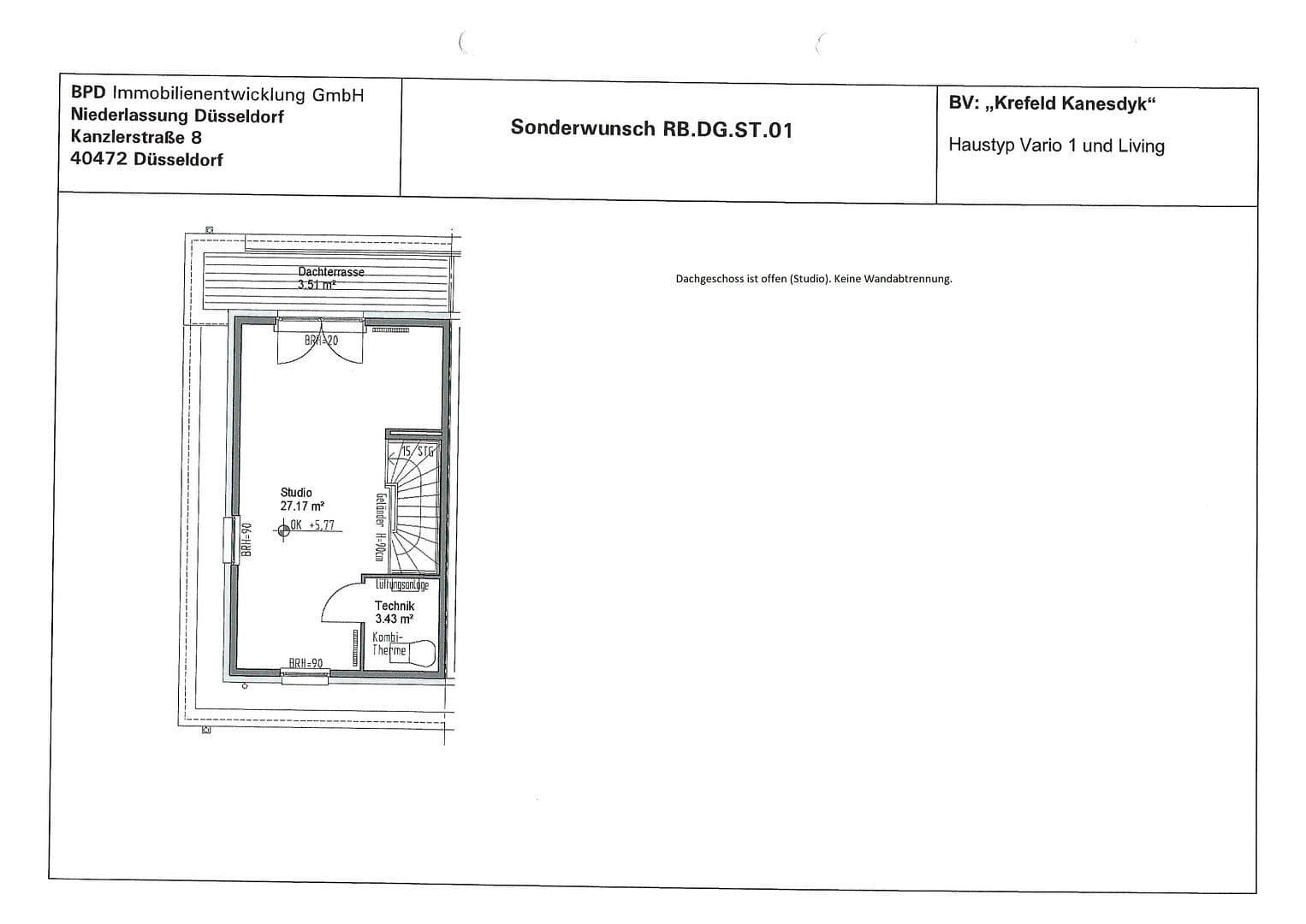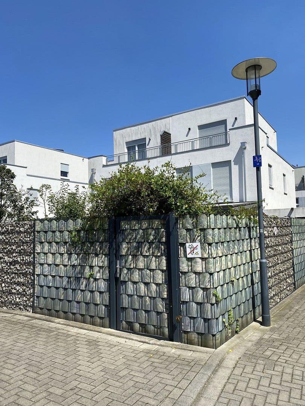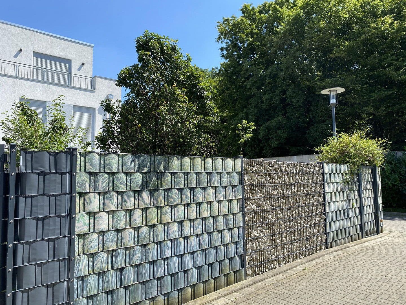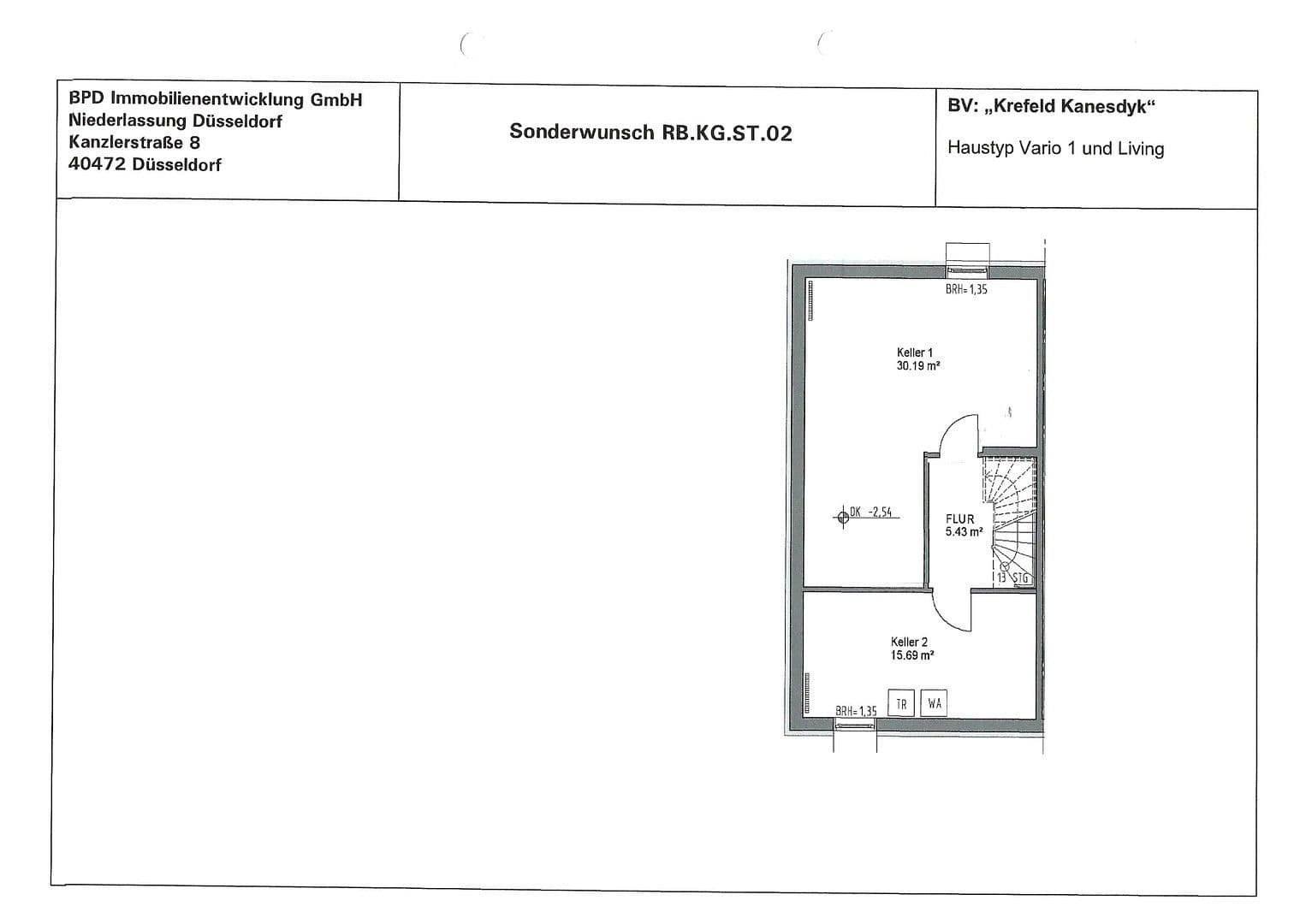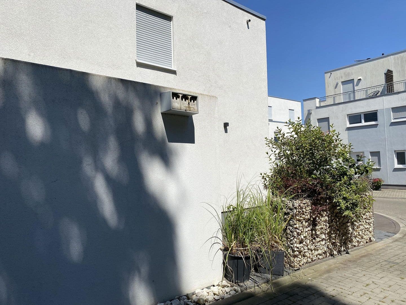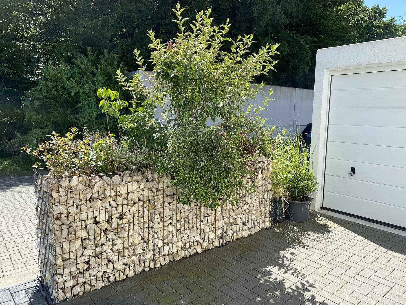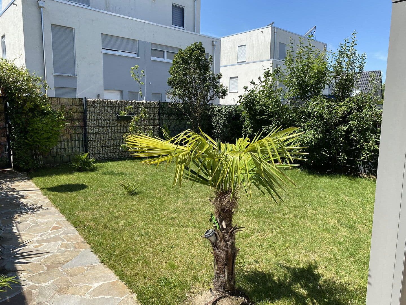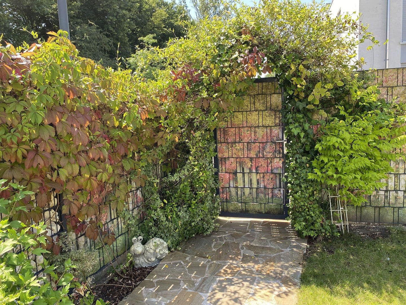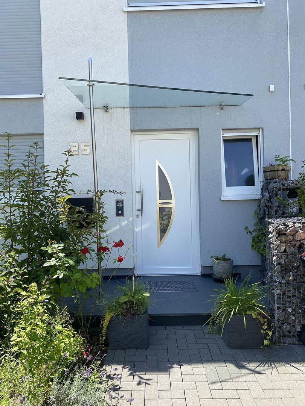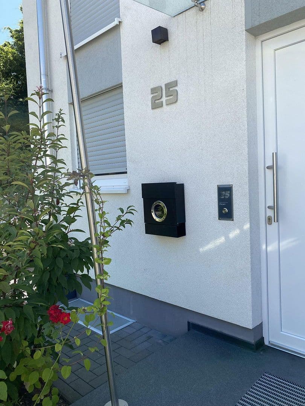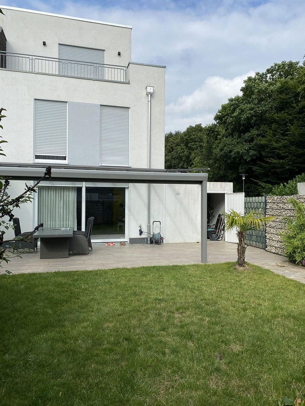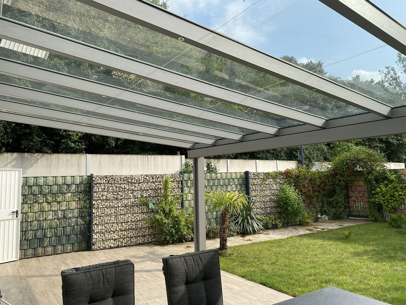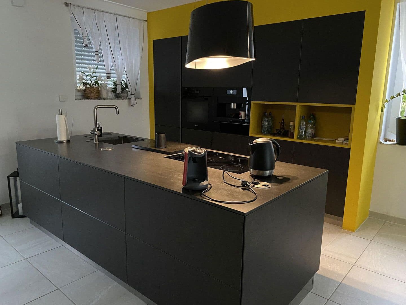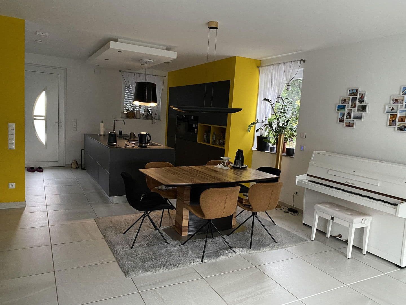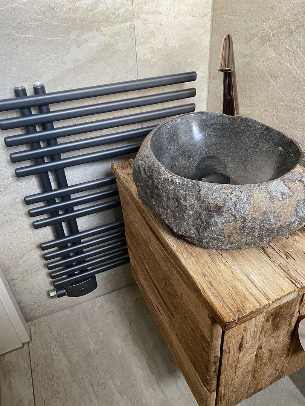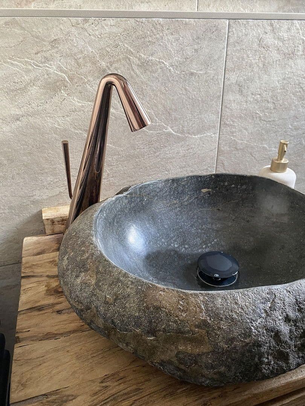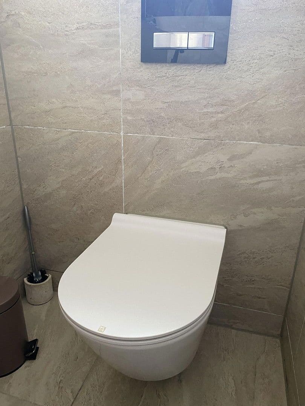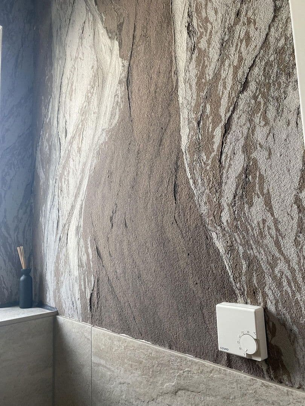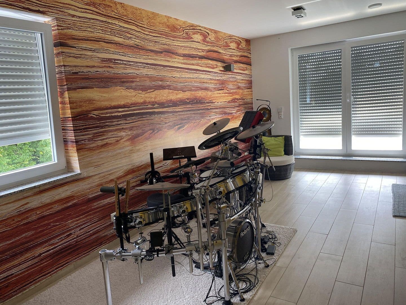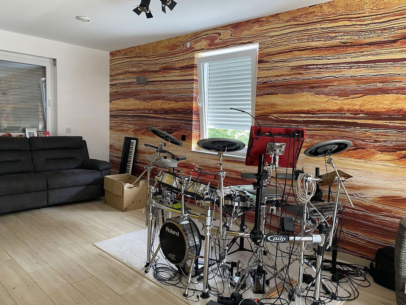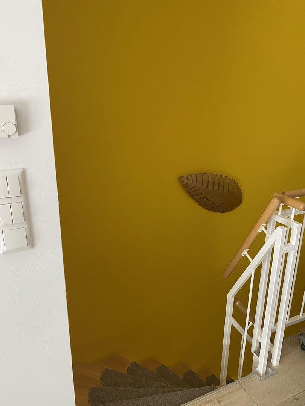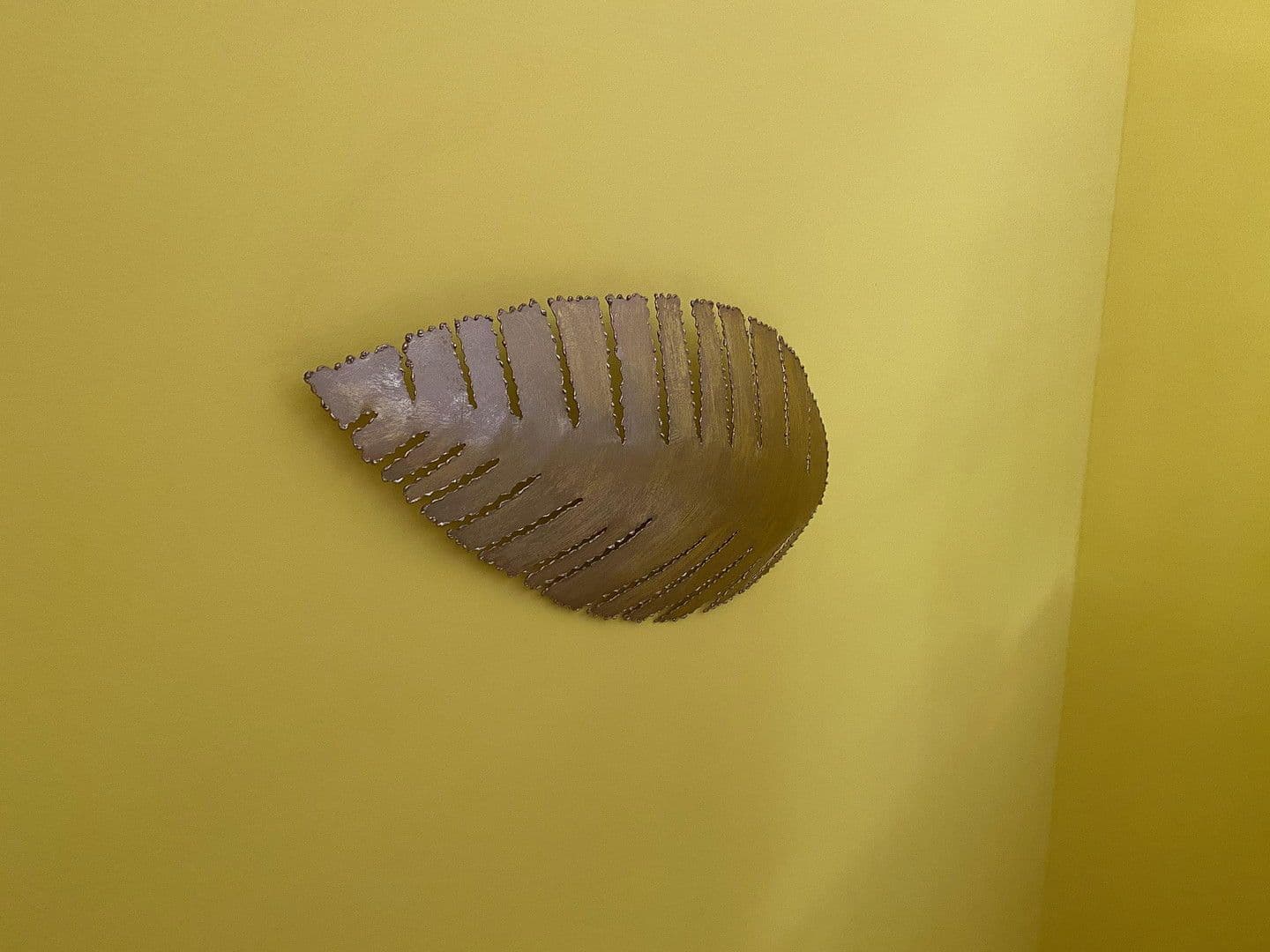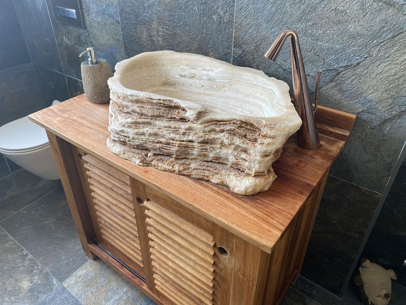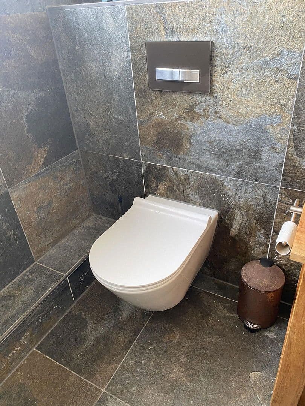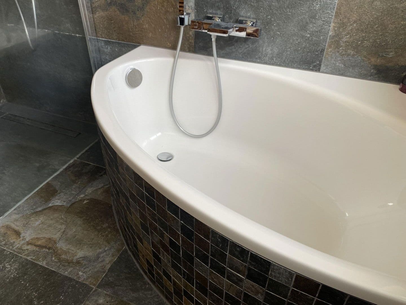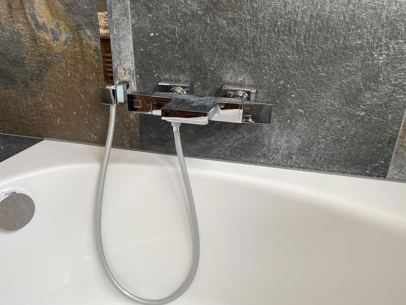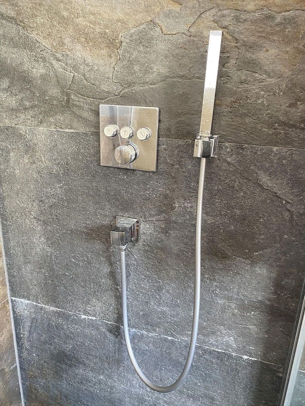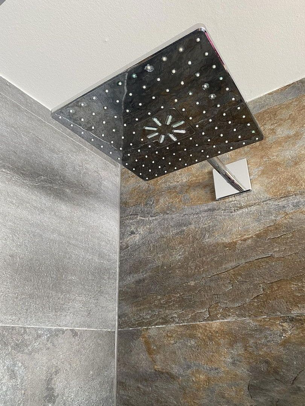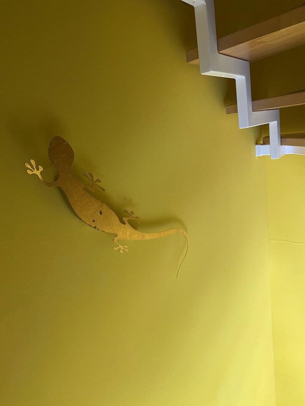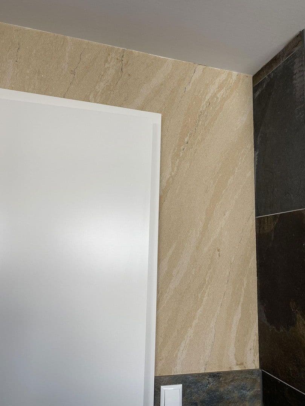House for sale 4+1 • 142 m² without real estateKrefeld Inrath/Kliedbruch Nordrhein-Westfalen 47803
Krefeld Inrath/Kliedbruch Nordrhein-Westfalen 47803Public transport 4 minutes of walking • Parking • GarageThis dreamy semi-detached house is within walking distance of the nature reserve—ideal for nature lovers and dog owners. Shopping opportunities, kindergartens, and schools are in the immediate vicinity. The semi-detached house is located at the far end of the development. In addition to the garage and one outdoor parking space, further parking spaces are available directly next to the house.
It is suitable both for families with children and for couples with home office needs.
The city center is approximately 3 km away.
The A57 is reachable in about 5 minutes.
The property is located in a lively area in Krefeld Inrath/Kliedbruch. Several bus and tram lines are within walking distance. Nearby, you will find a few restaurants, supermarkets, bakeries, doctors, and a café. A few hairdressers, green spaces and parks, fitness studios, a pet shop, and a postal service outlet can also be found locally.
The house is modern and yet timeless, characterized by its open floor plan, thoughtful layout, and bright, inviting living spaces. Through the open entrance area, you can access all rooms on the ground floor, starting with the guest WC, kitchen, dining, and living areas. On the upper floor, there is a large bathroom and a spacious children’s room. The attic is an open gallery with a roof terrace (approx. 9 m²).
The spacious living area with its open kitchen and adjoining dining area features generous windows and a luminous ambiance that creates an extraordinary sense of space. From there, you can reach the lovingly landscaped garden. The modern terrace is covered by a robust glass/aluminum canopy with awnings on the front and top, which are electrically operated. It can be retrofitted as a winter garden for approximately €9,000.
The open staircase leads you to the modern-designed upper floor. There, in addition to the bedroom and children’s room, you will find the luxuriously equipped bathroom with a natural stone washbasin, shower, and corner bathtub.
In the basement, you can set up a large fitness room or a guest room. The basement is divided into a laundry room (with washer and dryer) and a larger leisure room/wardrobe/fitness room.
The house has been modernly and tastefully equipped with high-quality sanitary fittings, underfloor heating on every floor, sandstone wallpaper in the bathroom and WC, and high-quality Italian fittings by Gessi Cono (bathroom, WC).
Other features:
- Garage with parking space
- High-quality covered entrance with a massive entrance step
- Gabion fences and elements around the house
- High-quality, custom-made freestanding fitted kitchen including electrical appliances and GROHE BLUE HOME for sparkling water (already included in the purchase price). New price: €38,000.
- Shutters, all electrically operated
- Attractive landscaped outdoor area with plenty of plants, fruit trees, a terrace (approx. 38 m²), and a high-quality illuminated terrace canopy that can later be supplemented with a winter garden
- Garden furniture is included
- Fountain with pump and two spigots for garden irrigation
- Gas central heating on the roof
- Underfloor heating on the ground floor, upper floor, and attic
- Spacious electrical installation with many light switches in the living room and attic
- Plastic insulated glazing and sliding windows in the living room
- A large bathroom and a guest WC with high-quality fittings and heating elements
- Fully basemented with a concrete pan
If you are interested in purchasing, simply request a viewing appointment.
The buyer will then arrange a notary appointment.
Credit checks and the corresponding contractual processing will follow.
Key handover will take place by arrangement.
Property characteristics
| Age | Over 5050 years |
|---|---|
| Layout | 4+1 |
| EPC | A - Extremely economical |
| Land space | 246 m² |
| Price per unit | €5,704 / m2 |
| Condition | Good |
|---|---|
| Listing ID | 963499 |
| Usable area | 142 m² |
| Total floors | 3 |
What does this listing have to offer?
| Balcony | |
| Garage | |
| MHD 4 minutes on foot |
| Basement | |
| Parking | |
| Terrace |
What you will find nearby
Still looking for the right one?
Set up a watchdog. You will receive a summary of your customized offers 1 time a day by email. With the Premium profile, you have 5 watchdogs at your fingertips and when something comes up, they notify you immediately.
