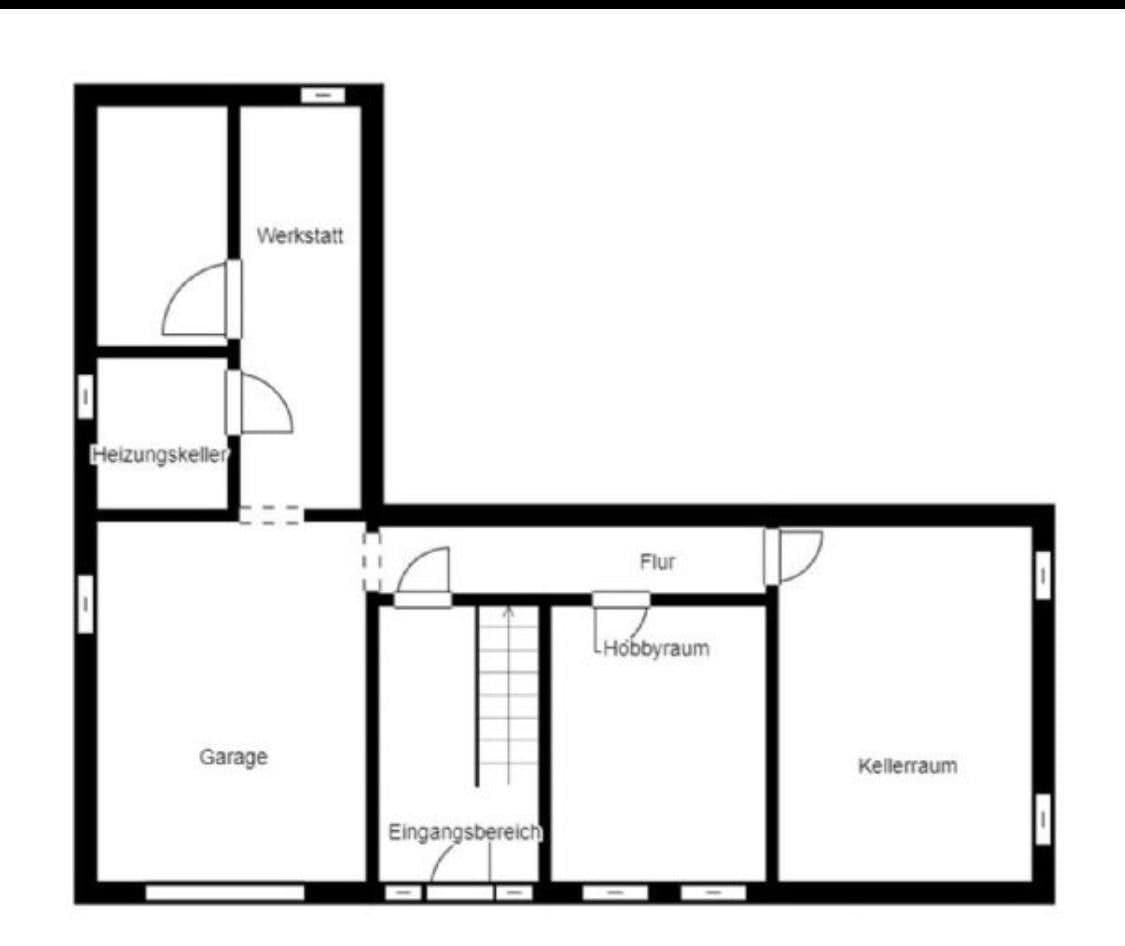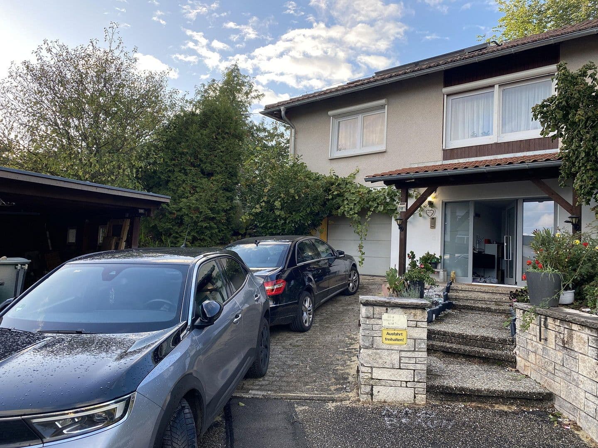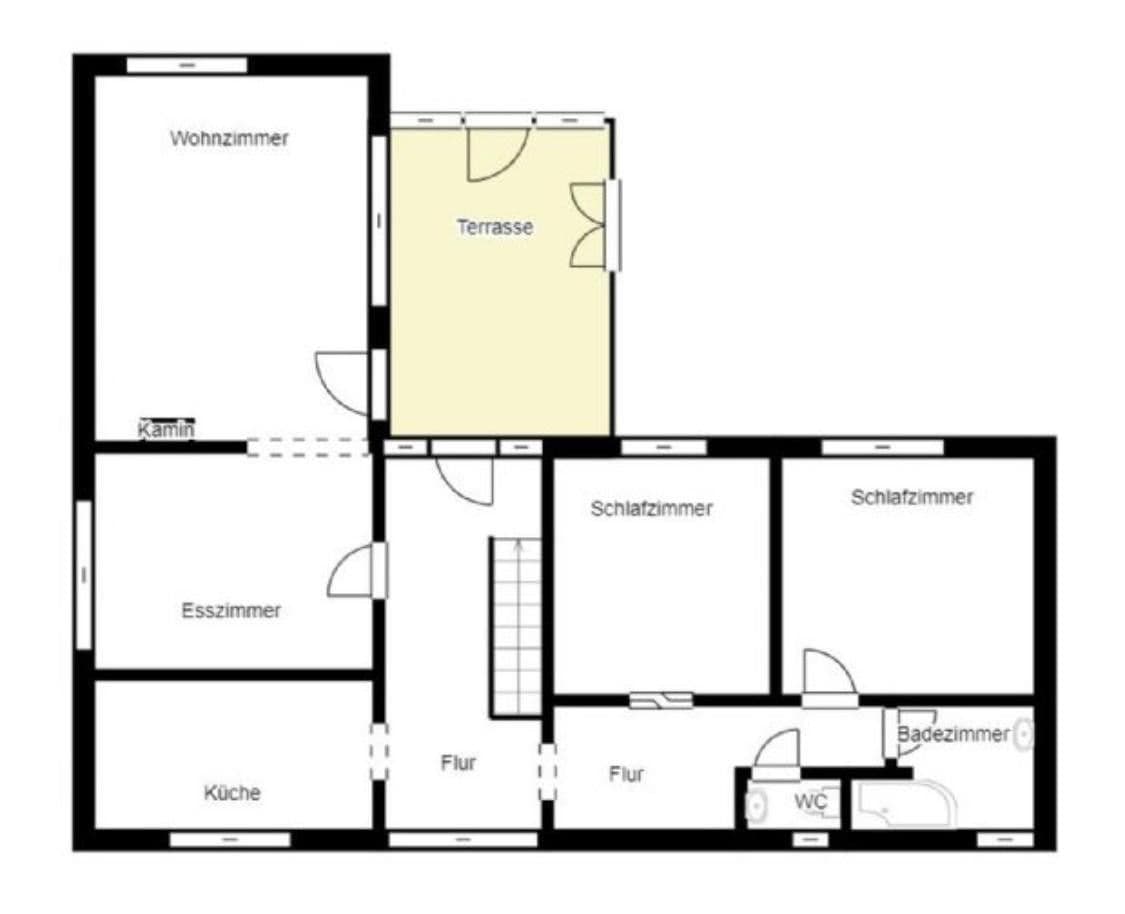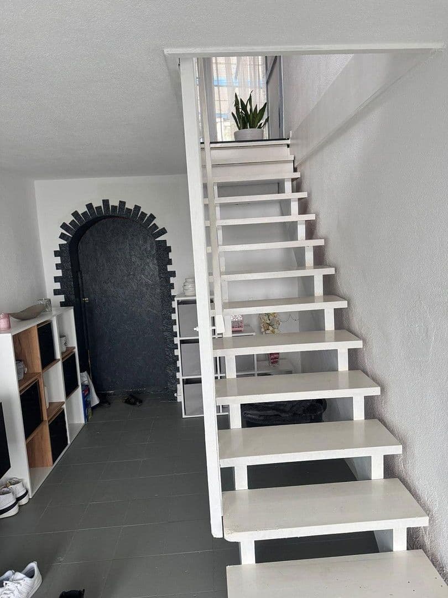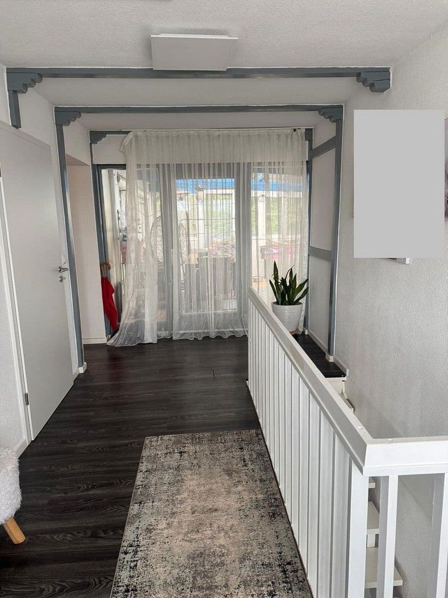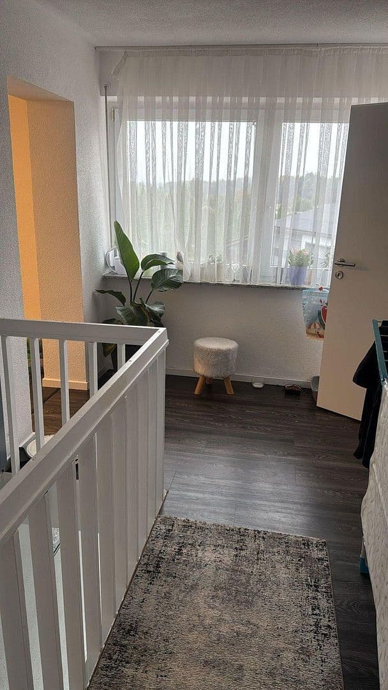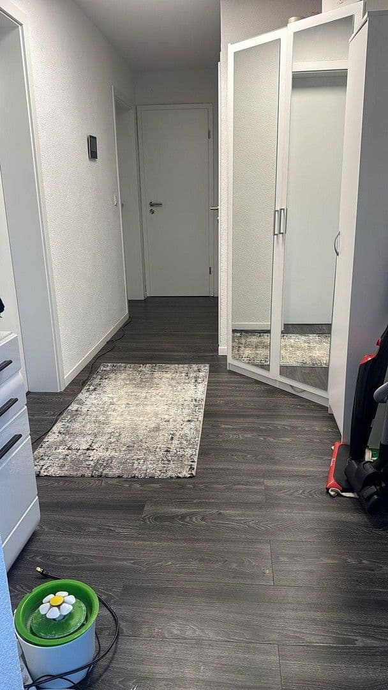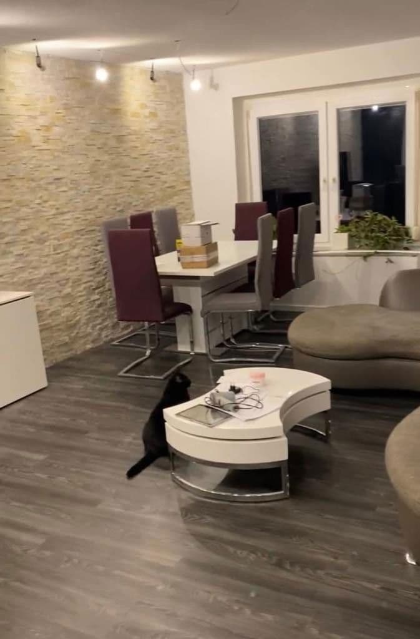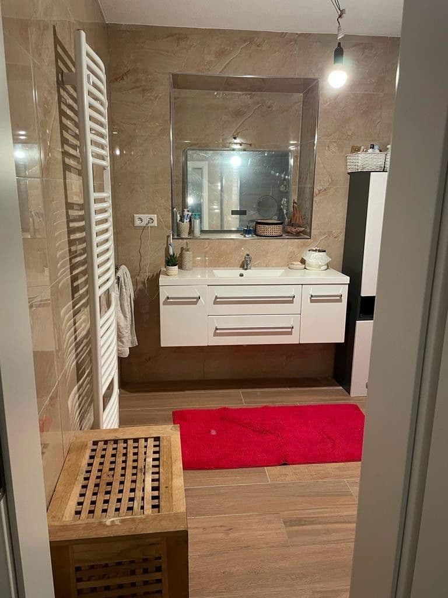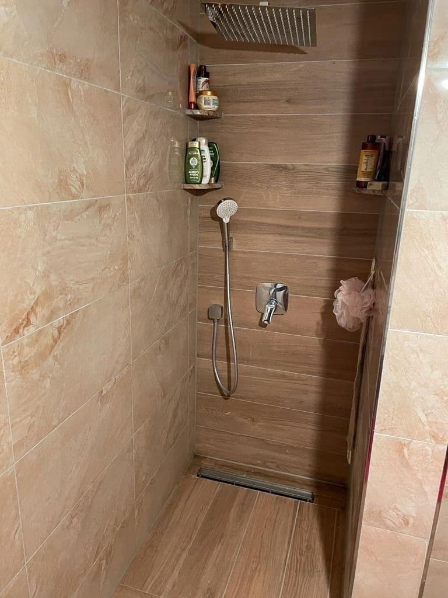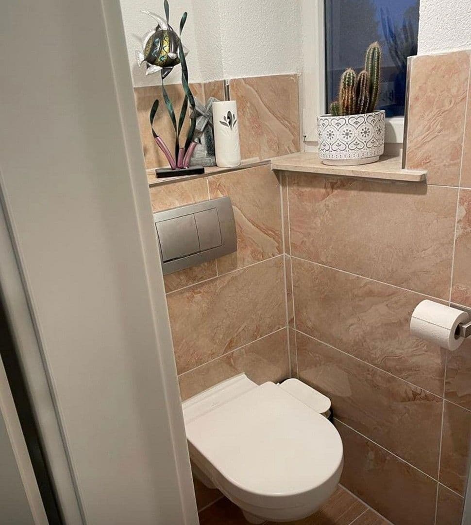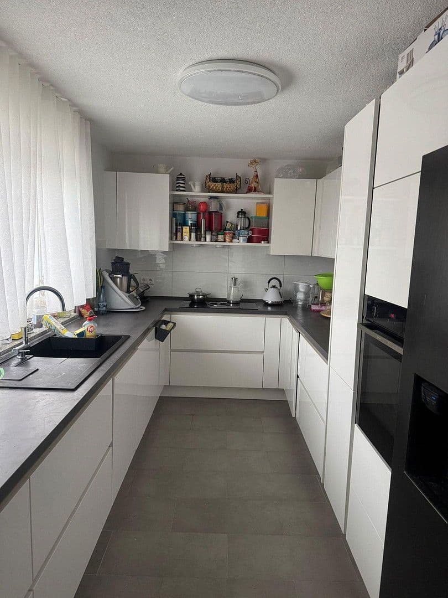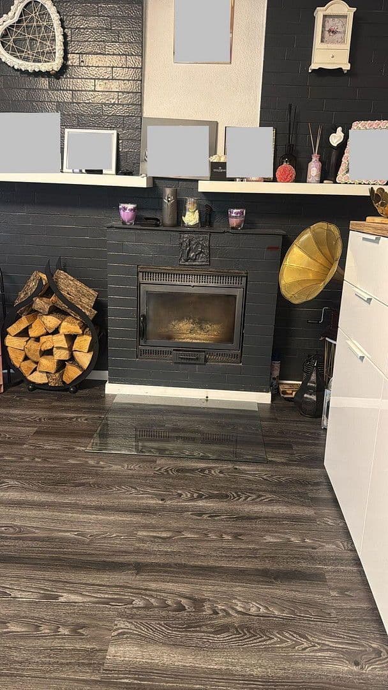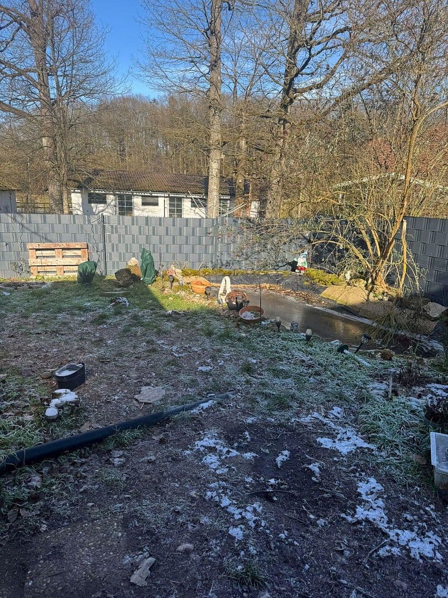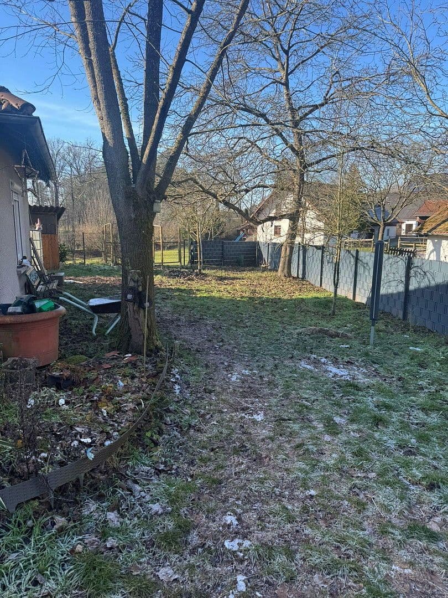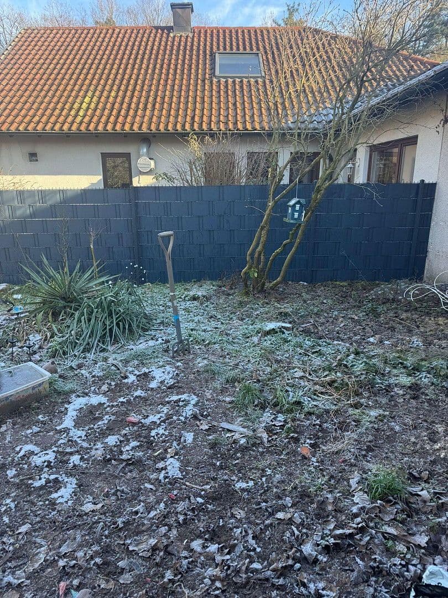House for sale 4+1 • 121 m² without real estate, Baden-Württemberg
, Baden-WürttembergPublic transport 2 minutes of walking • Parking • GarageAre you looking for a cozy home for the whole family – with plenty of space, a lovely garden, and solid construction?
Then you will be enchanted by this lovingly maintained detached house in the quiet area of Mainhardt-Geißelhardt!
The house offers approximately 121.5 m² of living space on a plot of about 652 m² and impresses with a well-thought-out layout, modern amenities, and numerous modernizations in recent years.
In addition, there is the possibility to develop the attic, thereby creating additional living space – ideal for an extra bedroom, an office, or a studio.
⸻
Highlights at a glance
• Spacious living room with a wood-burning stove
• 3 bedrooms on the upper floor
• Modern fitted kitchen with electrical appliances
• Large garden with a covered terrace
• Hobby room, workshop & basement on the ground floor
• Expandable attic with additional potential
• Garage, carport & parking space
• Ready for occupation
The house is situated in an idyllic and quiet area in the part of Geißelhardt, a popular district of Mainhardt.
Here you can enjoy pure nature – surrounded by forests and fields – while at the same time benefiting from good connections to Mainhardt, Öhringen, Schwäbisch Hall, and Heilbronn.
Shopping options, school, kindergarten, and bus connections are reachable in just a few minutes.
Overview of Modernizations
2008
• New heating system
• Solar panels for hot water preparation
• Electric garage door
2009
• New, insulated glazing windows
2010
• Construction of a carport
2017
• New front door with burglar protection
• Renewal of the canopy & rain gutter
2021
• Complete renewal of the electrical installation
• All walls newly plastered (roughcast)
• New marble window sills
• Stylish natural stone wall in the living room
• Bathroom, WC & kitchen newly tiled
• New, modern fitted kitchen including electrical appliances
• All radiators replaced
2023
• New garden fence (approx. 75 m)
Floor Layout
Ground Floor:
Hobby room, workshop, and basement storage room with plenty of space – ideal for craftsmen, storage, or leisure activities.
Upper Floor:
Spacious living room with a wood-burning stove, bright kitchen, three bedrooms, daylight bathroom with a shower, and a separate WC.
Attic:
Currently not developed, but it is expandable – here you have the possibility to create additional living or working space.
⸻
Outdoor Area
The plot of about 652 m² offers plenty of space for relaxation, play, and garden enjoyment.
The covered terrace invites you to relax with family and friends – perfect for barbecue evenings and quiet hours in the green.
For your vehicles, there is a garage, a carport, and an additional parking space in front of the garage available.
The sale is made with exclusion of any liability for material defects. No liability is assumed for typographical or writing errors. The details in the advertisement have been provided to the best of our knowledge; inaccuracies excepted.
Property characteristics
| Age | Over 5050 years |
|---|---|
| Layout | 4+1 |
| EPC | F - Very uneconomical |
| Land space | 652 m² |
| Price per unit | €4,256 / m2 |
| Condition | After reconstruction |
|---|---|
| Listing ID | 963454 |
| Usable area | 121 m² |
| Total floors | 2 |
What does this listing have to offer?
| Basement | |
| Parking | |
| Terrace |
| Garage | |
| MHD 2 minutes on foot |
What you will find nearby
Still looking for the right one?
Set up a watchdog. You will receive a summary of your customized offers 1 time a day by email. With the Premium profile, you have 5 watchdogs at your fingertips and when something comes up, they notify you immediately.
