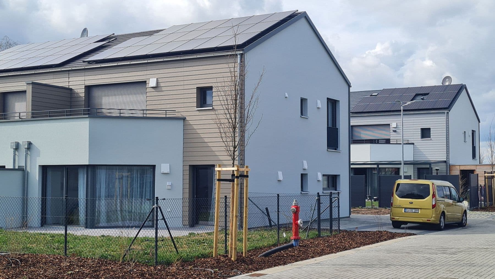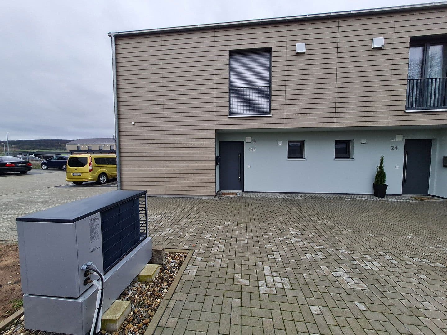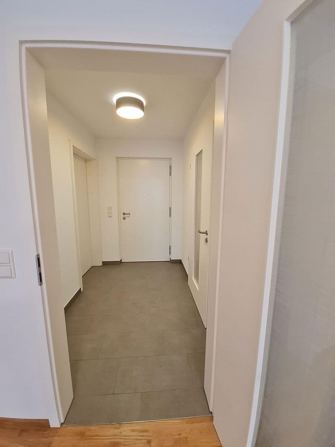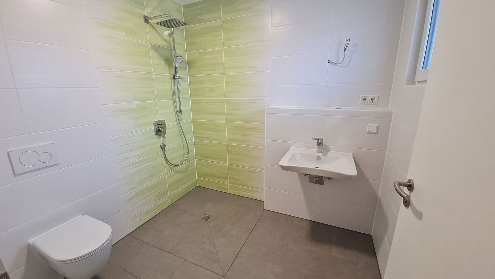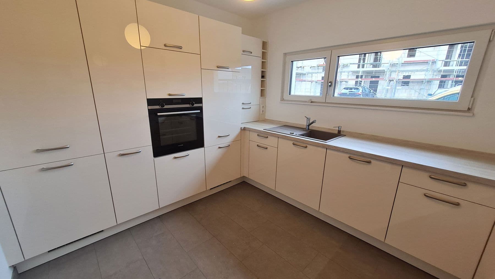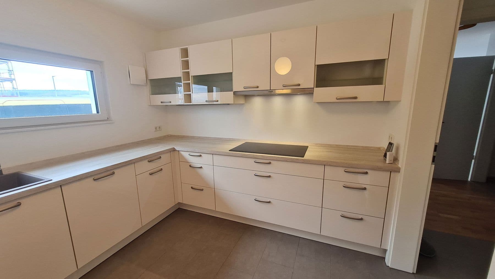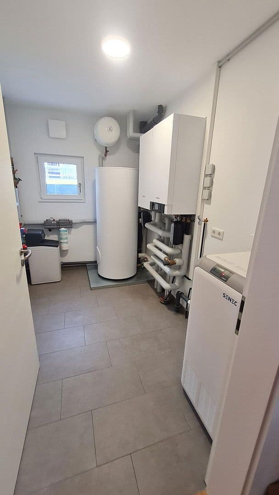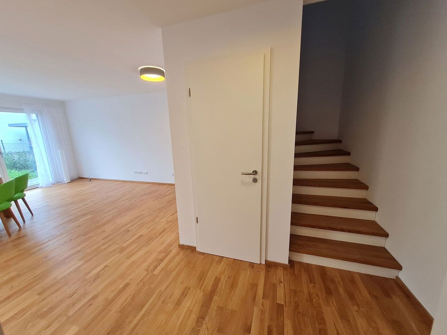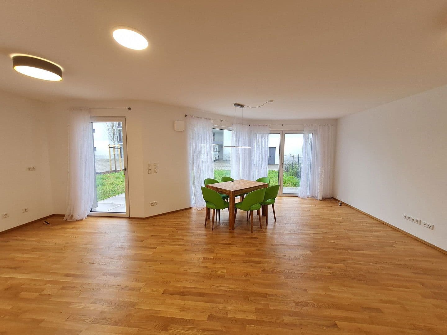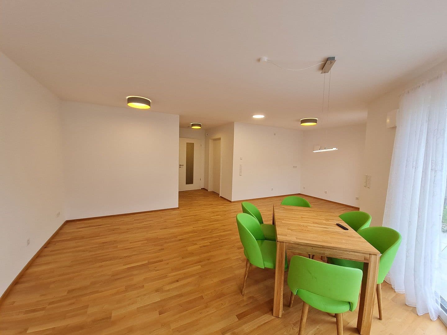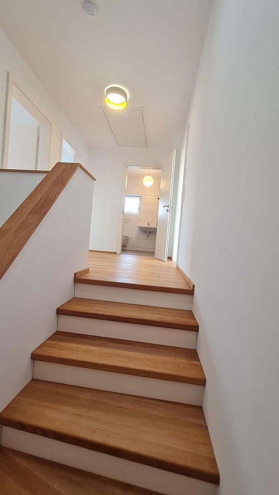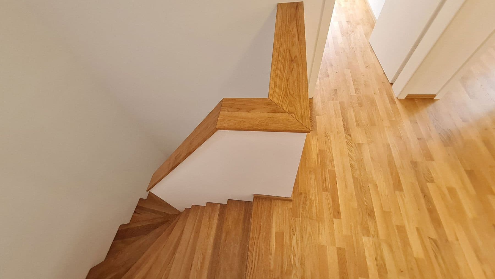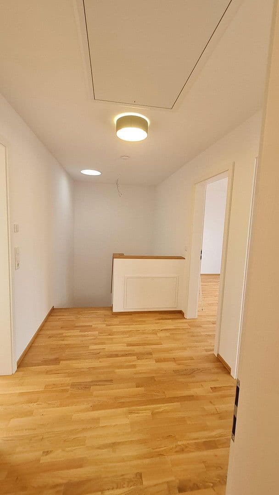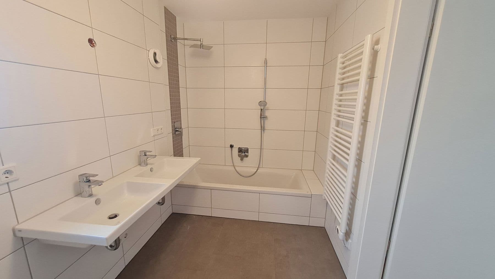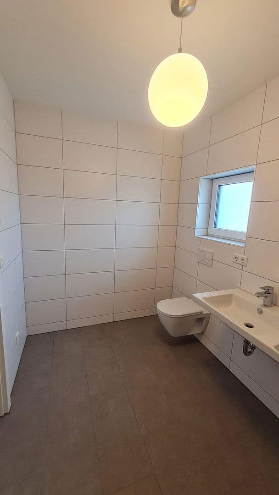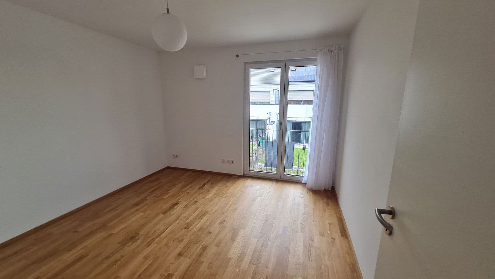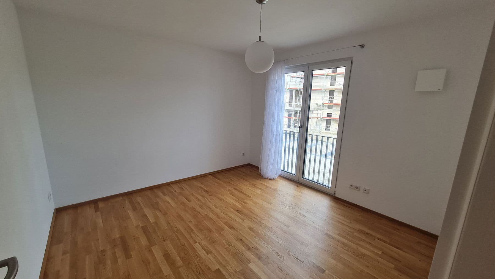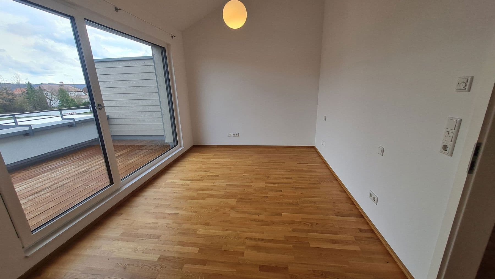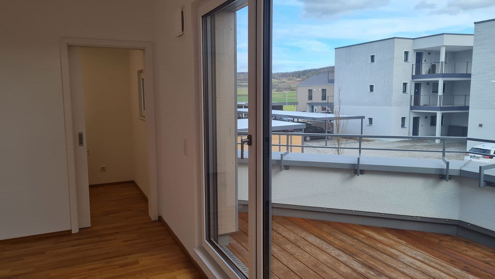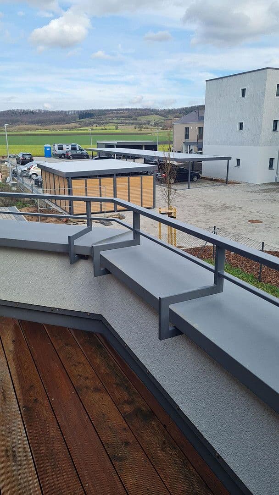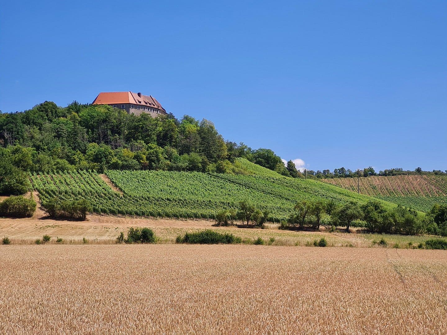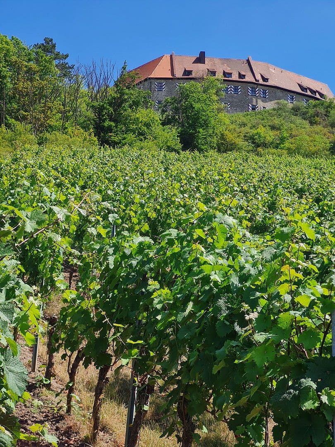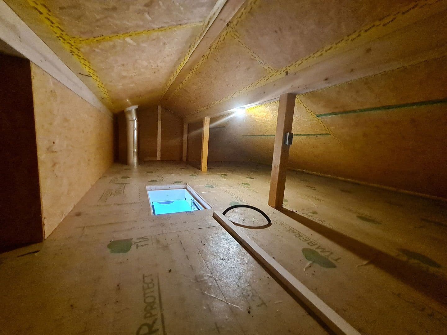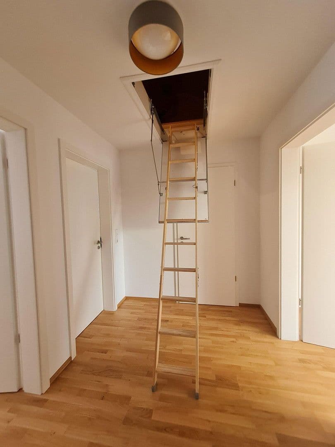House for sale 4+1 • 123 m² without real estate, Bavaria
, BavariaPublic transport 2 minutes of walking • ParkingThe semi-detached house with two bright full floors is located on the quiet outskirts of the wine town of Markt Ipsheim. As an ecological new build, the property meets the highest efficiency house standard KfW40 – EE/NH – Plus under the Building Energy Act (GEG), among other things due to the already installed photovoltaic system with 6.3 kWp including a 5 kWh battery storage and the decentralized ventilation system installed in all rooms. Heating and hot water are generated via a modern Viessmann air-source heat pump including a large hot water tank and underfloor heating.
Thanks to the accessible ground floor, an independent lifestyle in every life situation is ensured. On the ground floor, you will find a generously sized Nobilia fitted kitchen (complete with Siemens appliances) already installed (in the ground floor plan allocated as Guest/Work room) and an accessible, wall-to-wall tiled WC/shower room with a rain shower and window. Should it become necessary later in life, the fitted kitchen can be integrated into the living room via the existing connections, which, for example, would create an accessible bedroom on the ground floor (see original ground floor plan for the Guest/Work room).
The above-average ceiling height of 2.50 m on both the ground and upper floors adds to the spacious feel.
The generous living/dining area of 34 m², featuring a wide window front and dual access to the terrace/garden, offers plenty of space. Additional storage space is available on the ground floor in the technical/mudroom (with space for a washing machine and dryer) and in the storage room under the staircase. A very large additional storage area is accessible in the insulated attic via a folding staircase.
On the upper floor, there is a wall-to-wall tiled WC/bathroom with a double sink and a bathtub with an additional rain shower, as well as a heated towel radiator and a window. Access from the large bedroom—with an adjacent dressing area that can be separated by a sliding door—to the terrace on the upper floor is provided by a large window front, offering views of greenery and the vineyards. The additional two bright rooms on the upper floor (ideal as children’s or workrooms) feature floor-to-ceiling double-wing windows.
All four living/bedrooms and the kitchen are equipped with maintenance-free, triple-glazed grey Aluplast energeto 8000 E PVC windows, electric blinds, and room thermostats.
Grey floor tiles have been installed in the entrance area, technical room, kitchen, and bathrooms. In all other rooms, high-quality oak parquet is laid, and the staircase features solid oak steps.
A Telekom fiber-optic connection for telephone/internet is available.
Commission-free sale price:
€445,000 = Base price for the house including land, infrastructure, house connections, etc.
+€15,000 = Upgraded features (rooms with wall-to-wall tiled bathrooms, level shower, high-quality doors, oak parquet/steps, additional water softening system)
+€18,000 = 2 parking spaces directly at the house (a subsequent double carport with a storage area/Wallbox is possible independently)
------------
€488,000 = House including land, equating to €3,970 per square meter of living space for the new-build semi-detached house
Additional equipment:
+€26,000 = Photovoltaic system with 6.3 kWp including a 5 kWh battery storage (new installation 10/2024)
+€14,000 = Large Nobilia/Siemens fitted kitchen with a second freezer
-------------
€528,000 = Total price – COMMISSION-FREE
The investment of €26,000 in the PV system with battery storage will pay for itself within 10 to 12 years through the annual savings on electricity costs and the reimbursement from the feed-in tariff for the excess electricity produced – i.e., a monthly electricity saving of approximately €200.
The particularly picturesque location, at the foot of Hoheneck Castle, combined with various local attractions and fine wine, gives Markt Ipsheim a distinctive charm with optimal infrastructure and excellent transport connections.
The train station, two medical practices and a pharmacy, as well as a small supermarket, two bakeries, and a butcher, are all within easy walking distance. Larger supermarkets and discounters, as well as the modern hospital in Neustadt an der Aisch, are just a 15-minute drive away.
In the spa town of Bad Windsheim, 7 km away, you will find “Bavaria’s most modern sanatorium,” the current Frankenland Clinic. The large spa park and the open-air museum invite you to linger. The Frankentherme offers relaxation and rejuvenation.
The primary school and a kindergarten are located in Ipsheim, while the secondary school/high school can be found in Bad Windsheim or Neustadt an der Aisch.
Property characteristics
| Age | Over 5050 years |
|---|---|
| Condition | New-build |
| Listing ID | 963337 |
| Usable area | 123 m² |
| Total floors | 2 |
| Available from | 17/11/2025 |
|---|---|
| Layout | 4+1 |
| EPC | A - Extremely economical |
| Land space | 251 m² |
| Price per unit | €3,967 / m2 |
What does this listing have to offer?
| Balcony | |
| Parking | |
| Terrace |
| Wheelchair accessible | |
| MHD 2 minutes on foot |
What you will find nearby
Still looking for the right one?
Set up a watchdog. You will receive a summary of your customized offers 1 time a day by email. With the Premium profile, you have 5 watchdogs at your fingertips and when something comes up, they notify you immediately.
