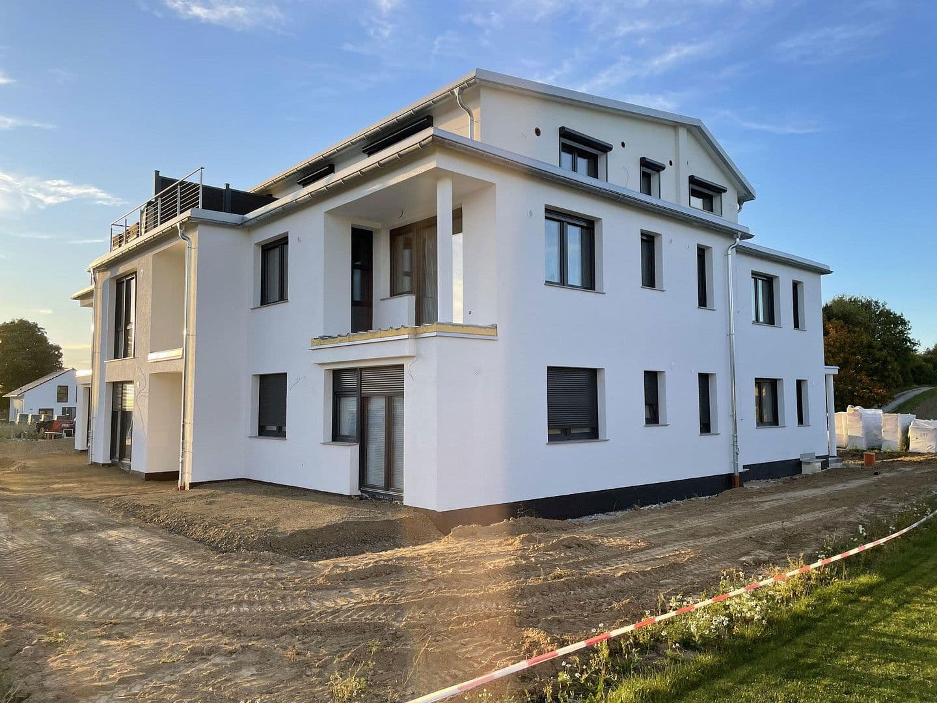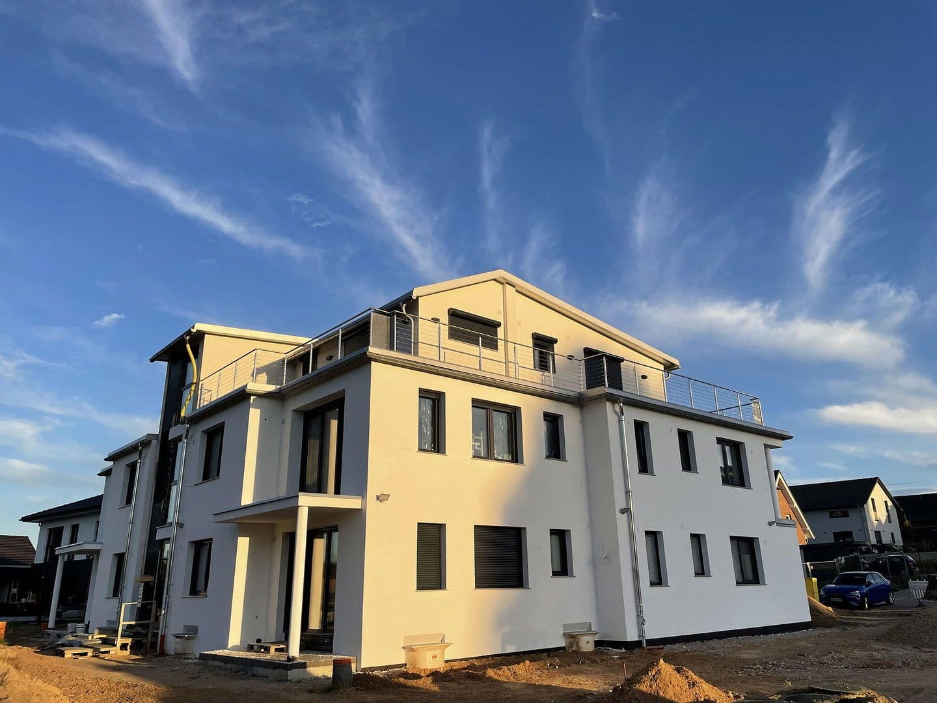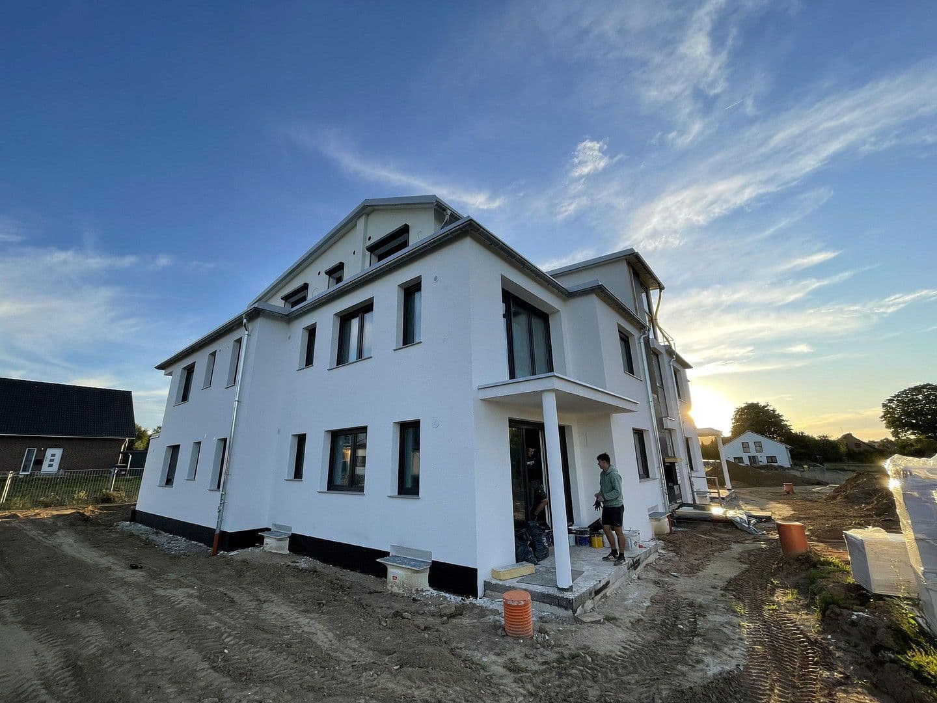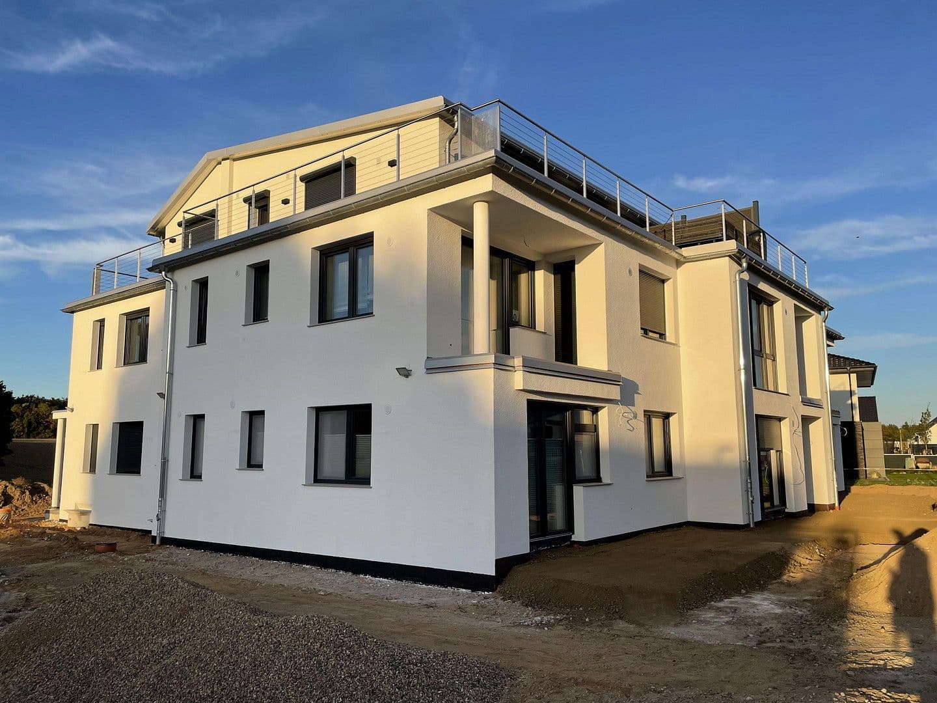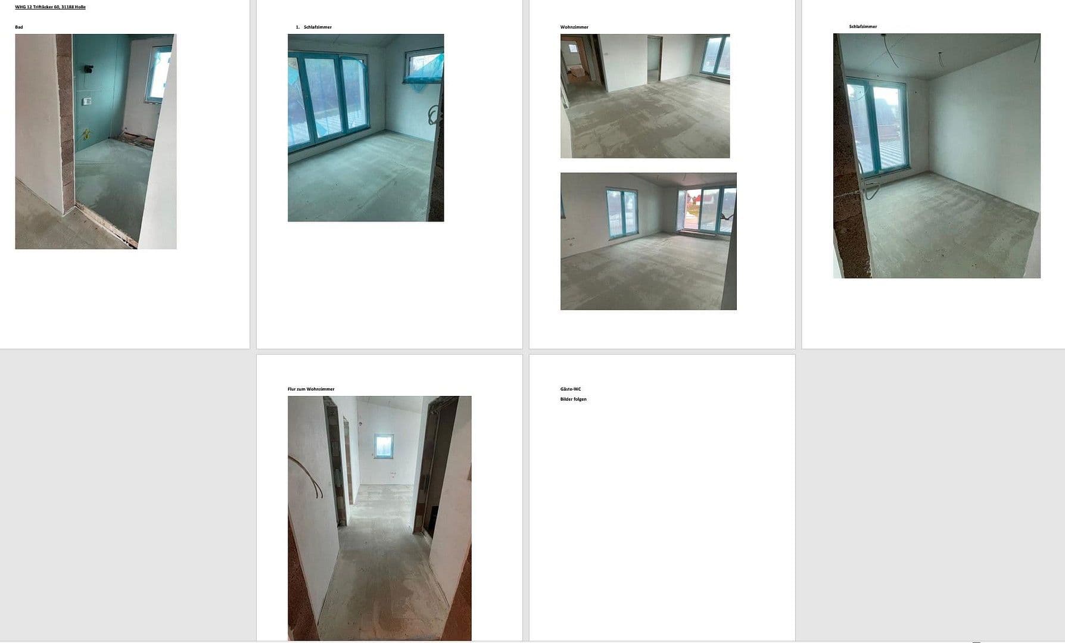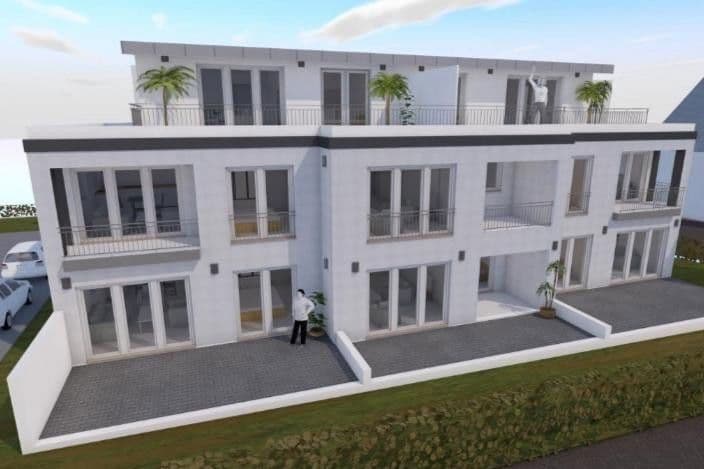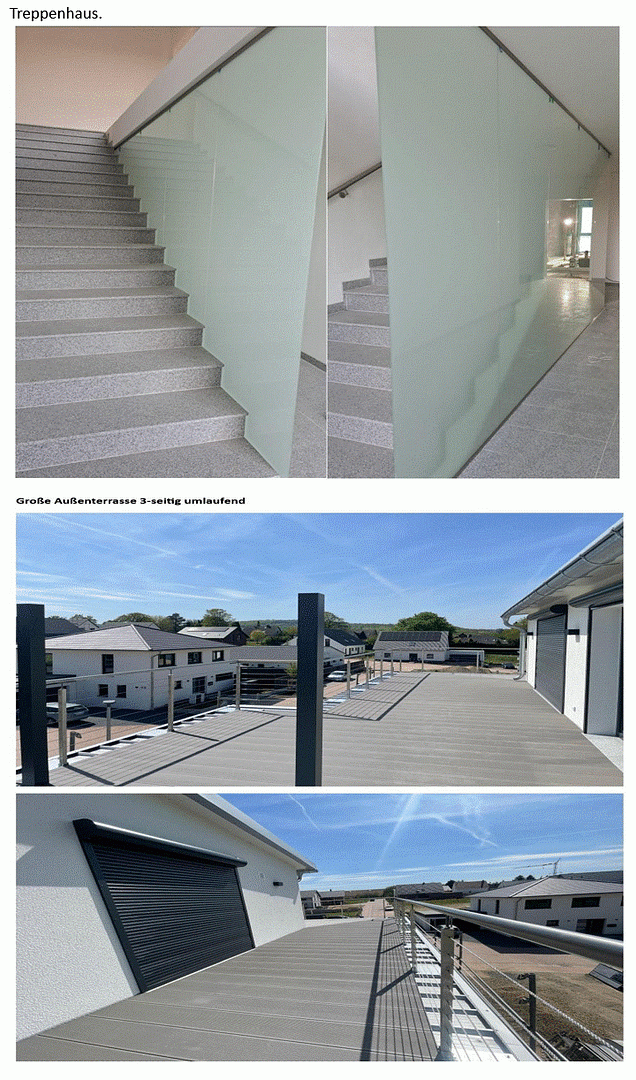Flat for sale 3+kk • 54 m² without real estateTriftäcker 60 - Holle Nord-II, , Lower Saxony
Here is the English translation of the text:
It concerns WHG No. 4 in the ground floor with 54 m² of living area and a total of 63 m² of living and usable area – one of 12 future-oriented apartments located in the new Holle Nord-II development area.
All apartments are accessible without barriers and can be reached by elevator. Six apartments have already been sold and largely occupied!
Of the 12 owner-occupied apartments, 50% have already been sold and occupied. There are still 6 out of 12 (Nos. 4, 7, 8, 9, 10, 12) currently available for purchase; see the brochure including the sale prices on page 34 (as of November 2025).
The buyer can still have an influence on the equipment (bathroom elements, tiles and floor coverings, wall design) as the apartments for sale are still in the finishing stage.
The property is being constructed in accordance with the KfNW – Climate-Friendly New Construction Program – residential building in accordance with KfW Program 297 for owner-occupied use as well as Program 298 for rental investment.
This means that buyers, for example, can receive up to €100,000 at an annual interest rate of approximately 1.30% for 10 years.
For more detailed information, please refer to the “KfW 40 Financing Prog. 297/298” section in the image area, which presents an overview of this topic. Thus, the apartments can be financed under affordable conditions for owner-occupation or rental!
The multi-family house consists of 3 floors as well as a partially underground basement, where the storage rooms are located. In total, the building comprises:
Ground Floor – 5 apartments, 2 1/2 rooms approx. 60 m²
1st Floor – 5 apartments, 2 1/2 rooms approx. 60 m²
2nd Floor – 2 penthouse apartments, 4 1/2 rooms with approx. 90 m² of living space and a large wrap-around roof terrace on three sides with a usable area totaling 143 m².
Note: it is generally possible to combine two apartments into one!
Option 1) Apartment No. 7 and Apartment No. 8 together with a total of 101.83 m² of living space
Option 2) Apartment No. 8 and Apartment No. 9 together with a total of 105.35 m² of living space.
The prices and further details of the apartments can be found in the brochure, which we are happy to send you via email upon request.
The sale is made directly from the owner and is therefore commission-free!
The property is located in the new development area Holle Nord-II on a 1,443 m² plot directly in the village of Holle.
Regarding the equipment, it should be noted that the property is already in a finished shell construction; however, if there is timely purchase interest, the respective buyers could still have an influence on the finishing touches such as floor coverings and wall design.
Additionally, the ground floor apartments are designed to be barrier-free, with everything on one level. Each apartment has either a balcony, terrace, or roof terrace. When selecting the building materials, great importance was placed on energy efficiency—with a geothermal heat pump (water-to-water), highly insulated external walls, and triple-glazed windows, achieving an energy efficiency class of A+. Furthermore, a photovoltaic system is installed on the property, which is operated by the installer on the roof surfaces and contributes as renewable energy to support the common electricity supply as well as the heating and hot water supply.
Furthermore, a high level of space efficiency has been emphasized so that on the ground floor and the first floor, optimal apartments for singles, young couples, as well as age-appropriate apartments for the elderly and people with disabilities can be created. All floors are accessible without barriers via elevator!
Property characteristics
| Age | Over 5050 years |
|---|---|
| Condition | New-build |
| Listing ID | 963134 |
| Usable area | 54 m² |
| Available from | 01/12/2025 |
|---|---|
| Layout | 3+kk |
| EPC | A - Extremely economical |
| Price per unit | €4,048 / m2 |
What does this listing have to offer?
| Wheelchair accessible | |
| Lift |
| Basement | |
| Parking |
What you will find nearby
Still looking for the right one?
Set up a watchdog. You will receive a summary of your customized offers 1 time a day by email. With the Premium profile, you have 5 watchdogs at your fingertips and when something comes up, they notify you immediately.
