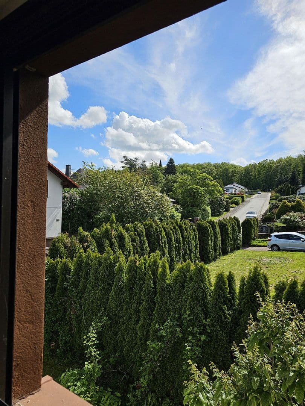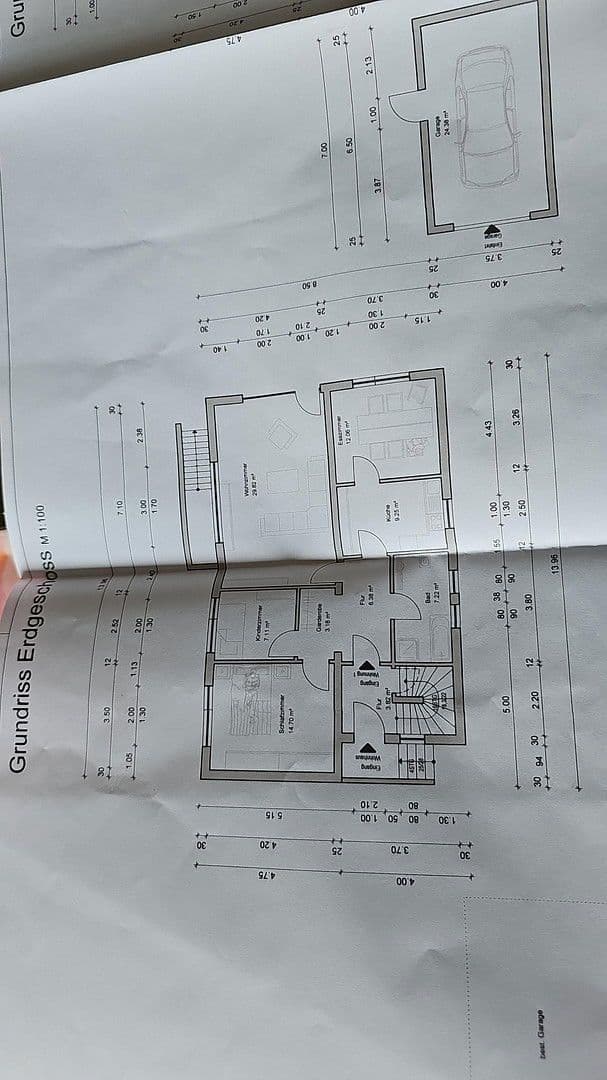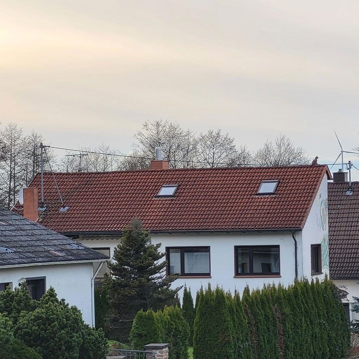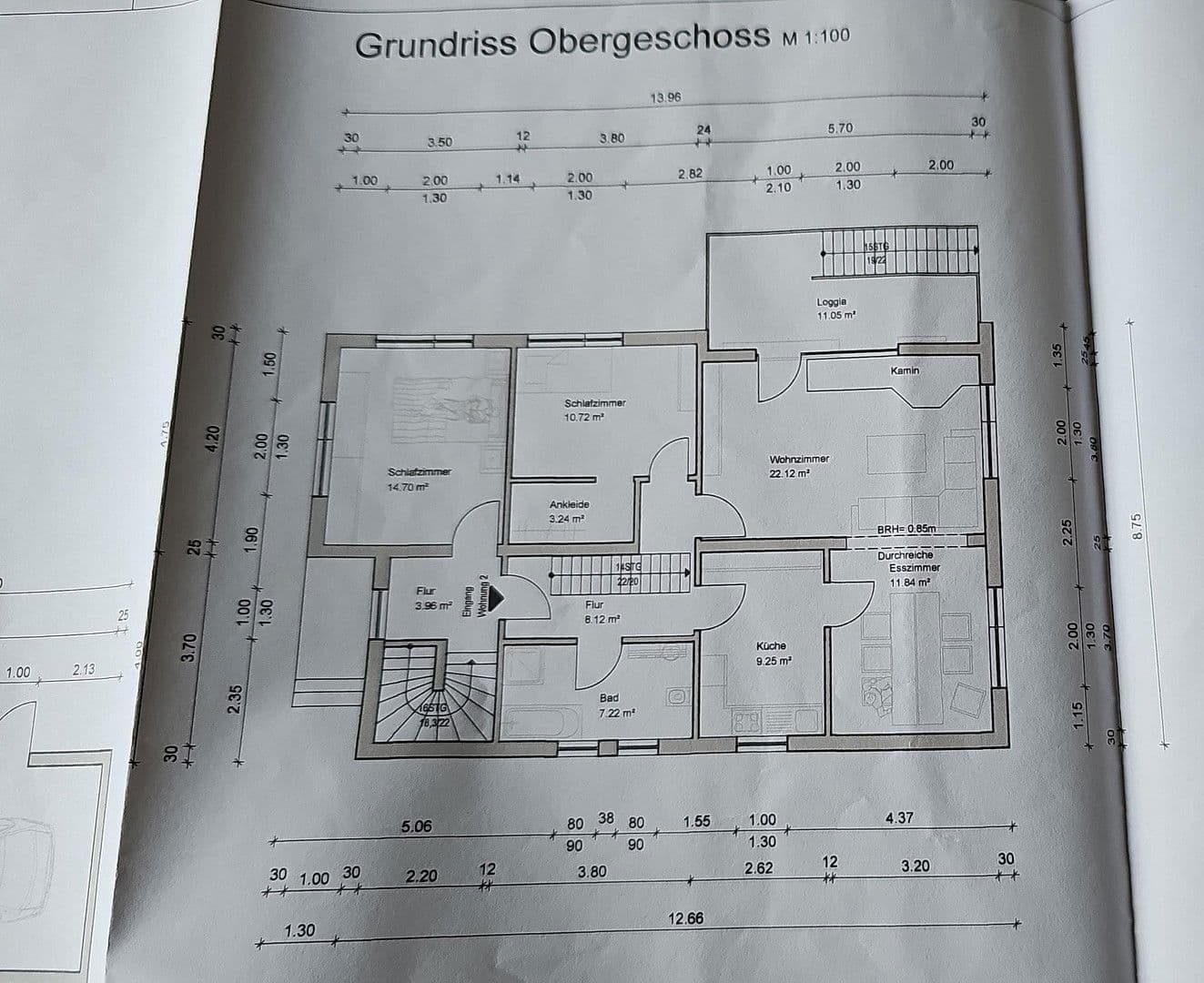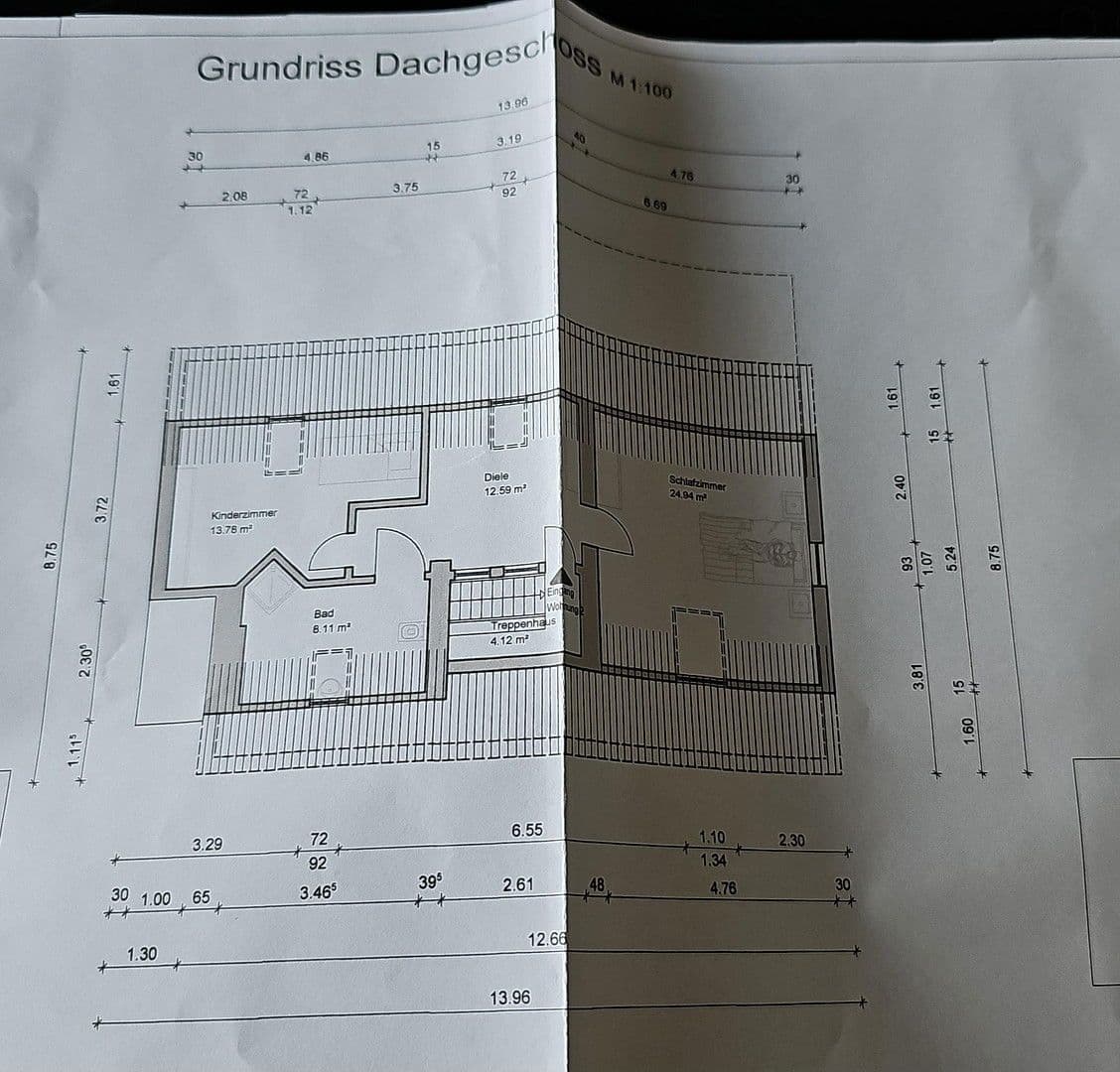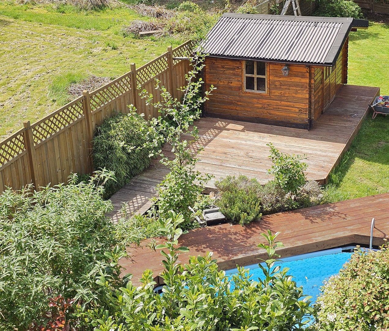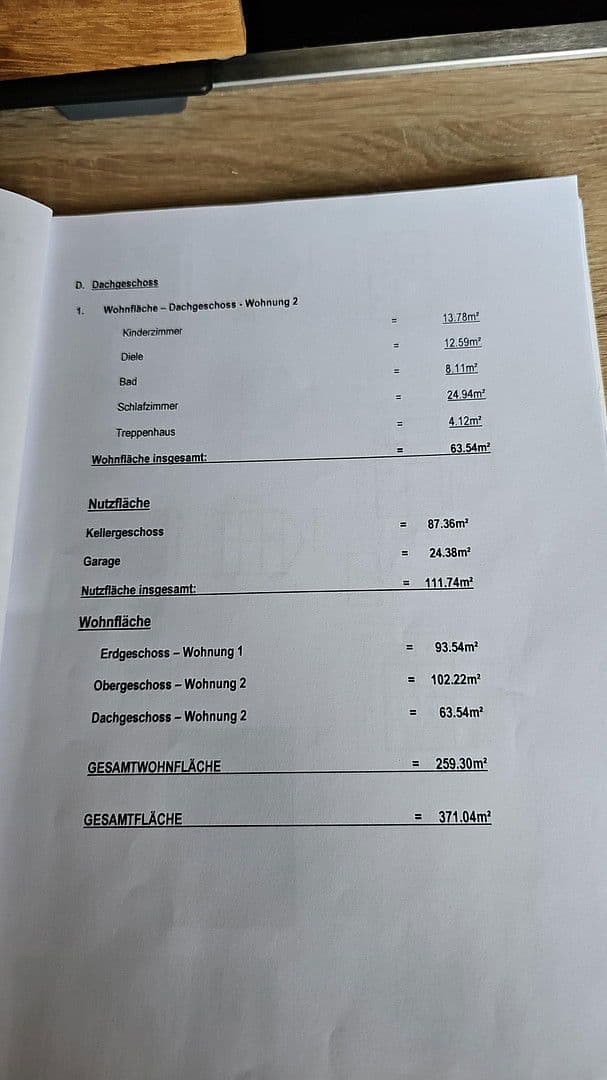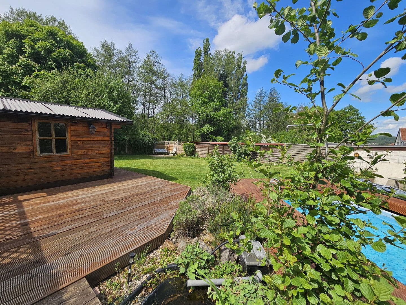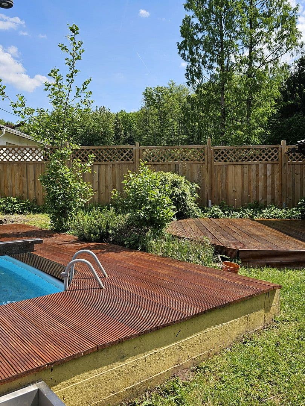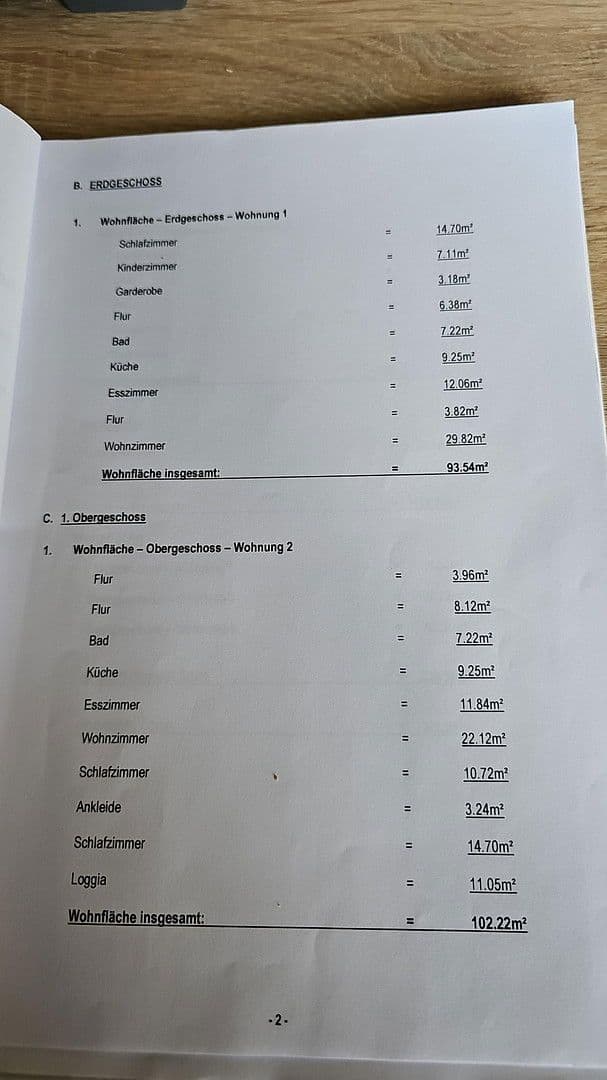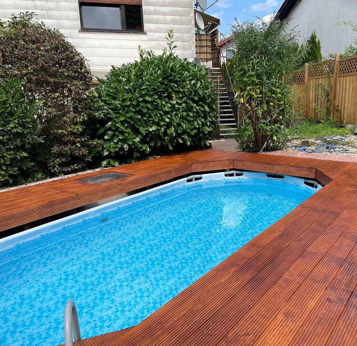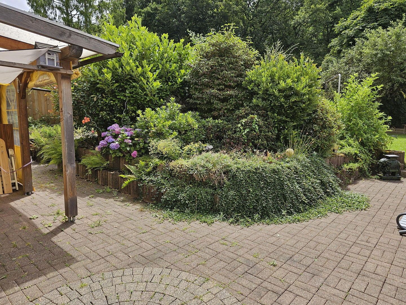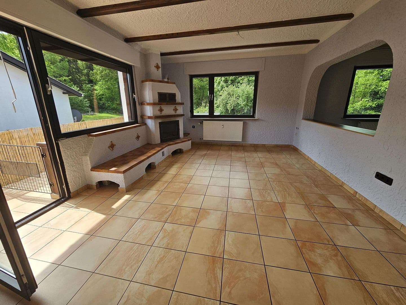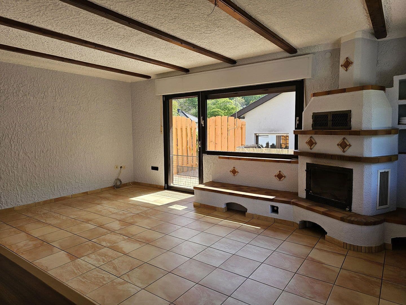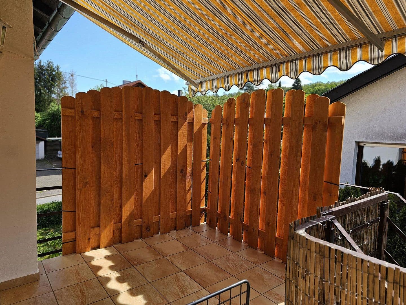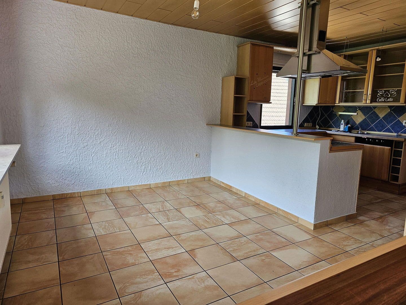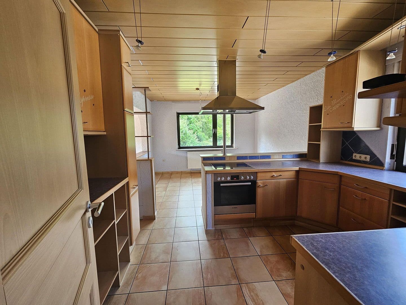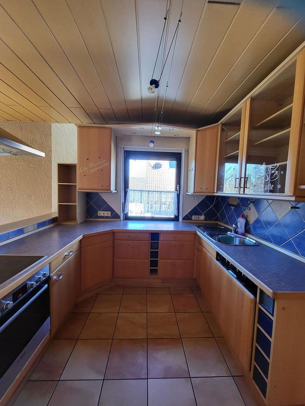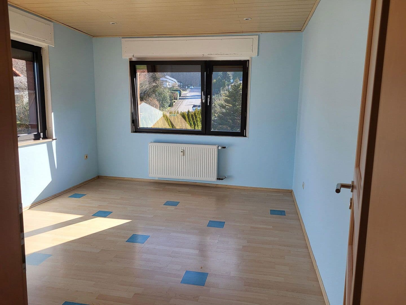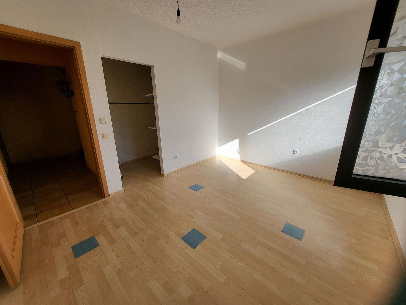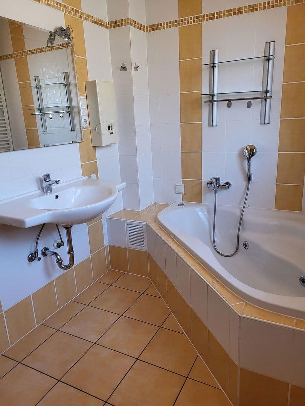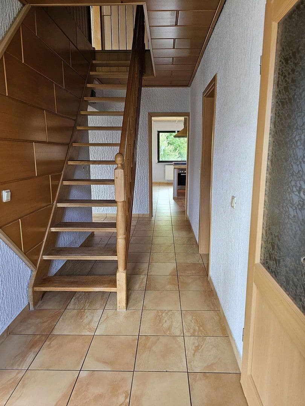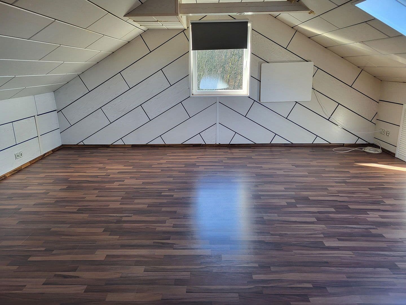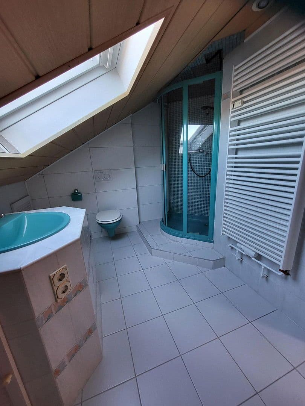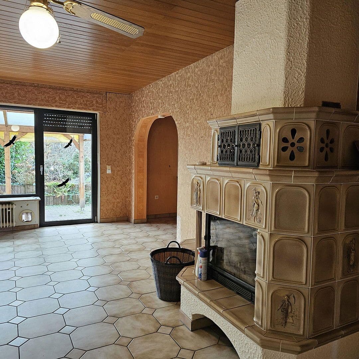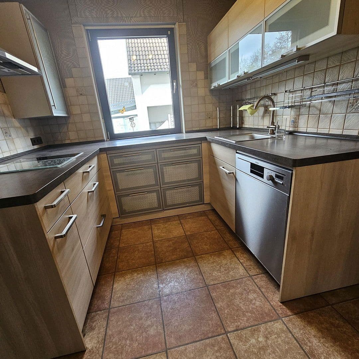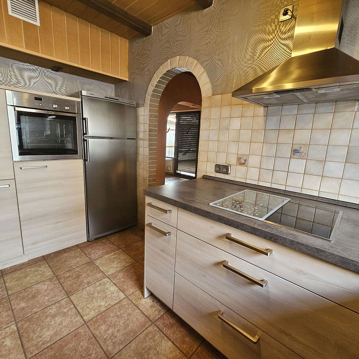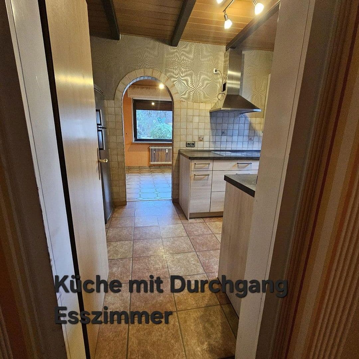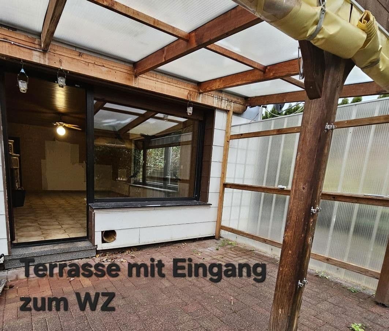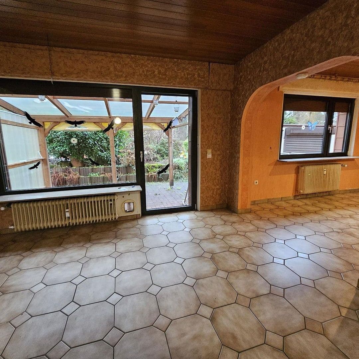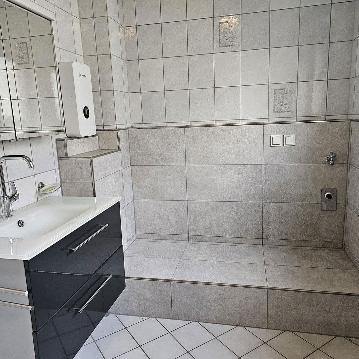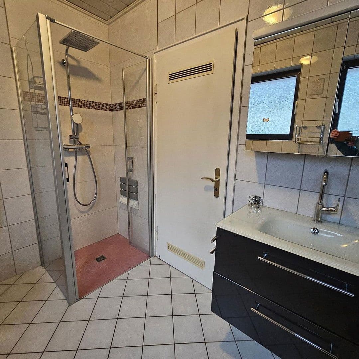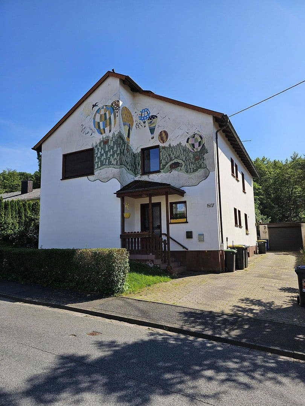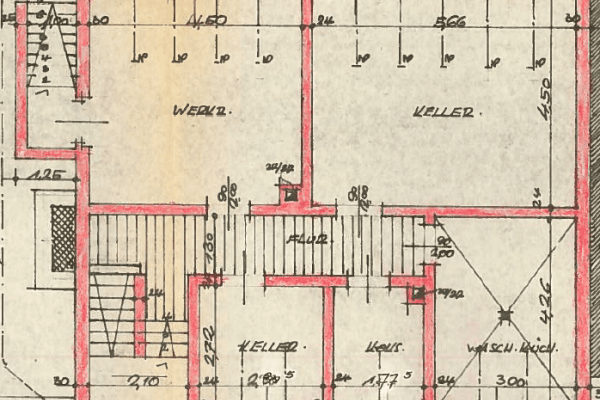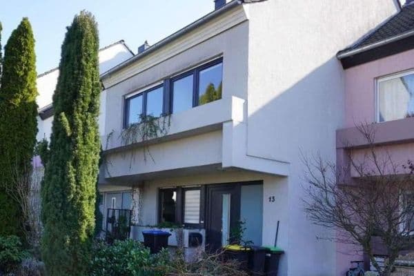
House for sale • 260 m² without real estate, Saarland
, SaarlandPublic transport 1 minute of walking • Parking • GaragePrivate Sale!
No additional commission!
Beautiful, well-maintained two-family house, featuring two separate and independent, large apartments.
Great garden in an unobstructed woodland edge location with direct access to forest trails, with a terrace, garden house, pool, fully fenced and magnificently landscaped. A garage and 4 parking spaces complete the overall package.
The well-designed ground floor apartment covers nearly 100 sqm, includes 1 bedroom, 1 child's room, 1 huge living and dining room with a large tiled stove, 1 kitchen with a new fitted kitchen (included in the price!) and an accessible bathroom with a shower and connections for the washing machine and dryer (renovated in 2022).
Additionally, this apartment offers an almost level exit onto the covered terrace and into the garden.
The bright, friendly maisonette apartment on the 1st floor plus an attically developed top floor features a total of 162 sqm, 4 bedrooms with built-in wardrobes or a walk-in closet, 1 large living room with a fireplace and access to the large covered balcony with direct access to the garden, 1 dining room, 1 large kitchen with a beautiful U-shaped fitted kitchen (included in the price) and 2 bathrooms with a level entry shower and a whirlpool bathtub. All rooms offer a magnificent view of the garden, forest, or towards Wiebelskirchen.
The property has always been well maintained, renovated, and cared for.
The Vaillant heating system and new radiators were installed at the end of 2022.
The facade was partially painted in 2024. The roof dates from 2001 and is insulated, and the windows (in the attic) from 2004. The windows are double-glazed metal windows with shutters.
The maisonette apartment was partially renovated in 2022 and 2023 – new flooring installed (vinyl flooring), new radiators, new heating system installed in the attic, and in the ground floor the living room, dining room, hallway – wall and ceiling work.
The ground floor apartment needs partial renovation – wallpaper, doors, possibly floor coverings.
Bathroom renovated in 2022!
It is also worth highlighting the beautiful location of the property –
A residential street in Wiebelskirchen, on the edge of the forest with direct access to the hiking trails around the Eberstein, yet within walking distance to kindergartens, schools, doctors, and shops.
Additionally, there is quick access to the highways via the Rombach climb.
Both apartments feature a tiled stove or fireplace, both of which have been approved by the chimney sweep. The bathrooms are equipped with level entry showers and whirlpool bathtubs. Both apartments include U-shaped fitted kitchens. Moreover, there is also a sauna in the house. The beautiful garden with a south/west exposure boasts a lovely 6 x 12 m pool, a garden house with terrace, a small pond, and an additional 50 sqm terrace. The large balcony on the 1st floor is shaded by 2 electric awnings. A large garage and 4 parking spaces complete the overall package.
Property characteristics
| Age | Over 5050 years |
|---|---|
| Condition | Good |
| EPC | G - Extremely uneconomical |
| Land space | 791 m² |
| Price per unit | €1,112 / m2 |
| Available from | 28/11/2025 |
|---|---|
| Listing ID | 963118 |
| Usable area | 260 m² |
| Total floors | 3 |
What does this listing have to offer?
| Balcony | |
| Garage | |
| MHD 1 minute on foot |
| Basement | |
| Parking | |
| Terrace |
What you will find nearby
Still looking for the right one?
Set up a watchdog. You will receive a summary of your customized offers 1 time a day by email. With the Premium profile, you have 5 watchdogs at your fingertips and when something comes up, they notify you immediately.
