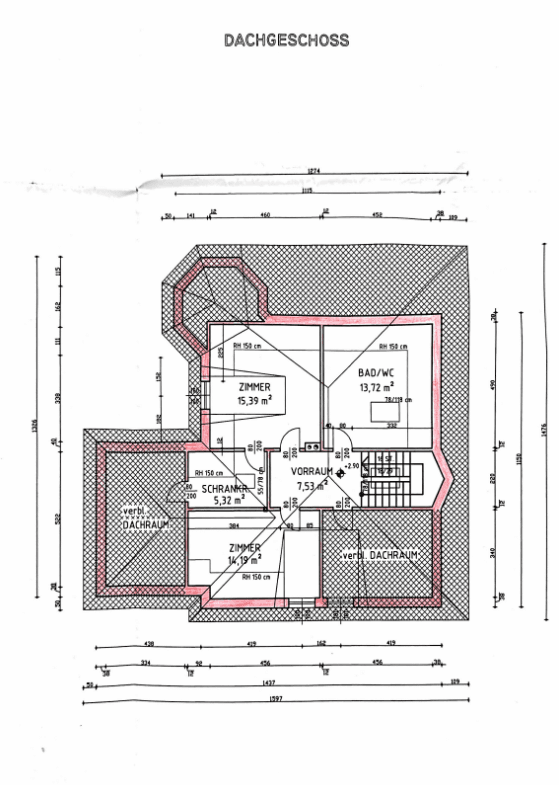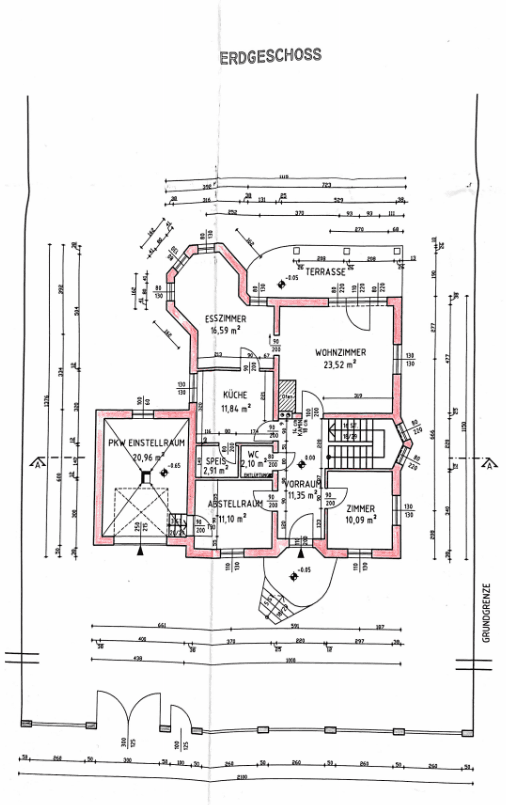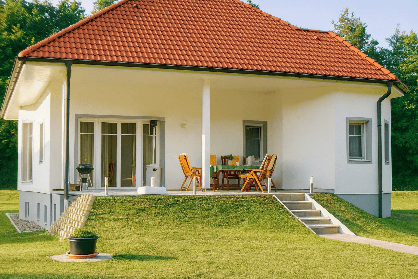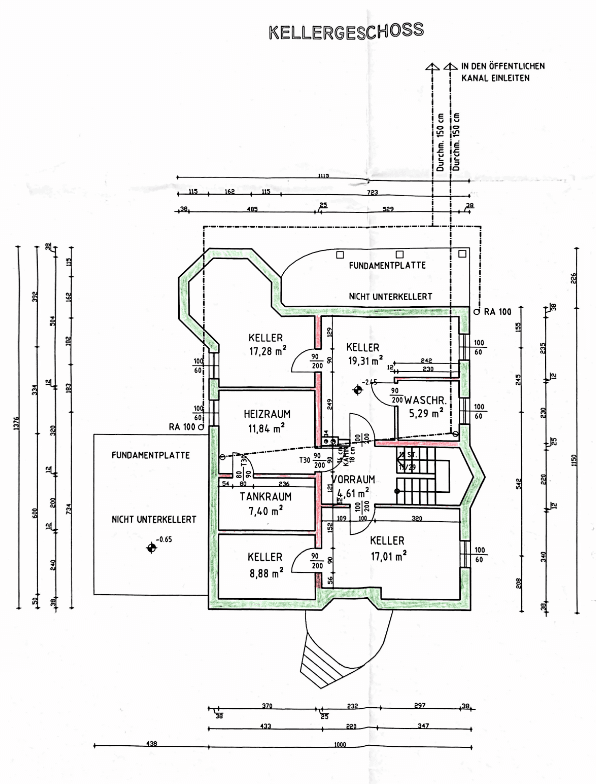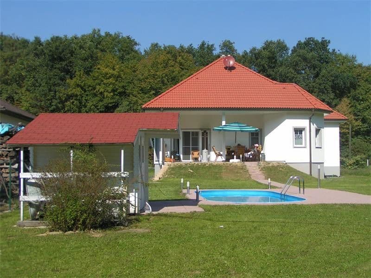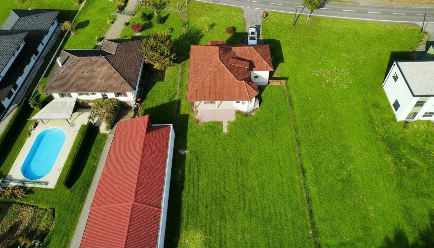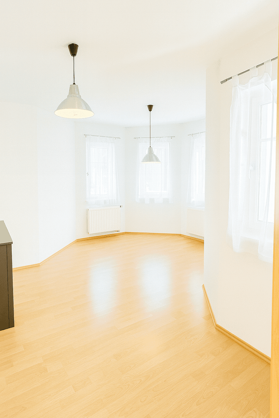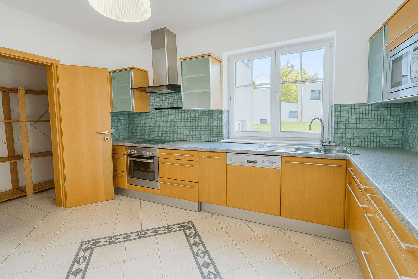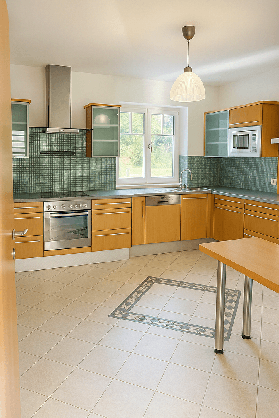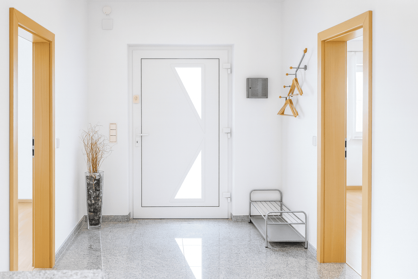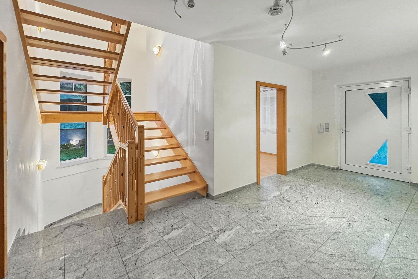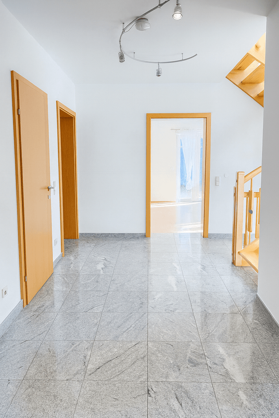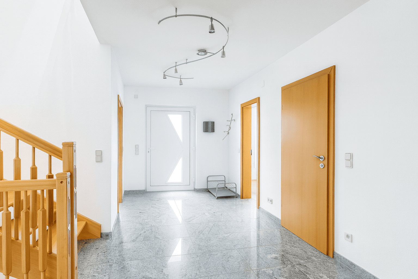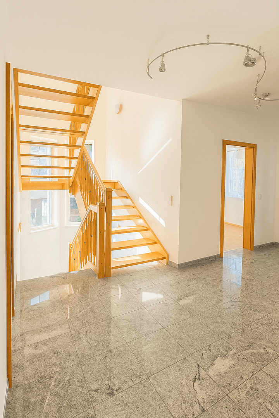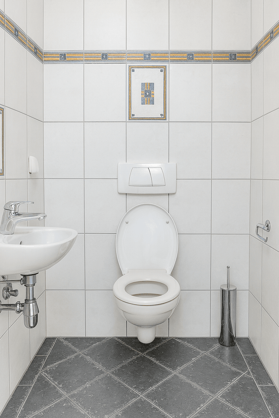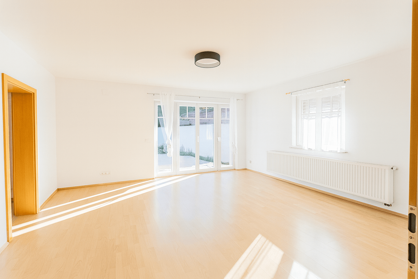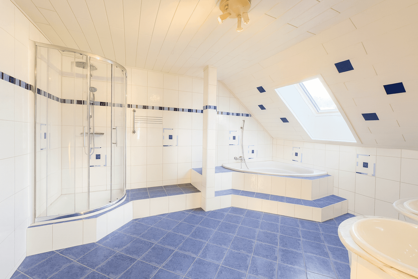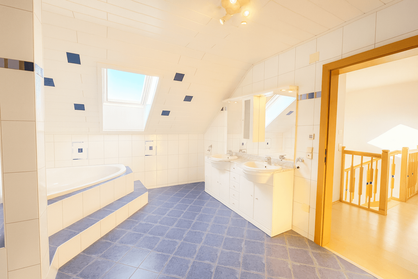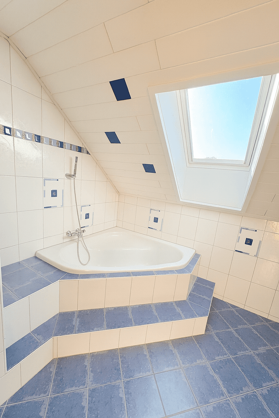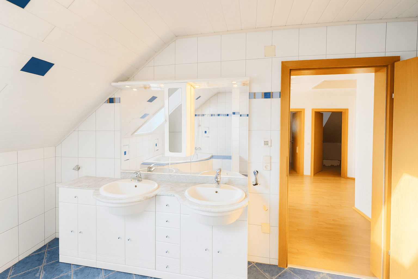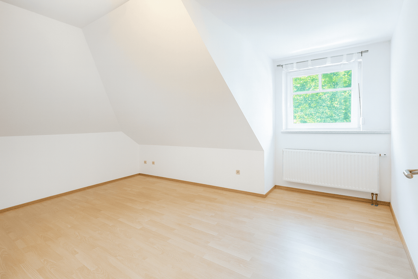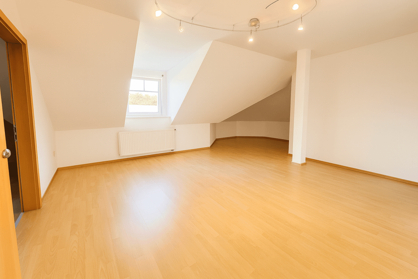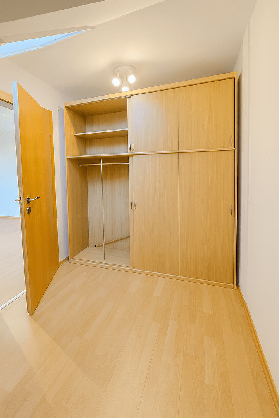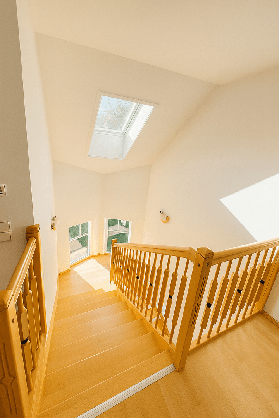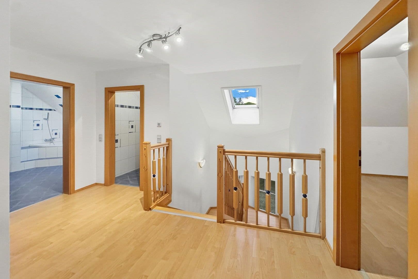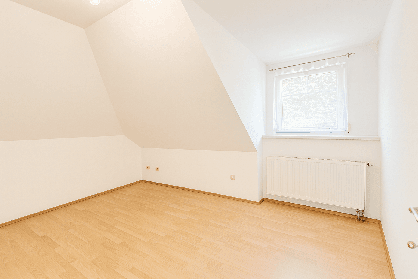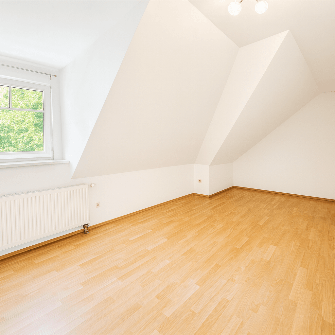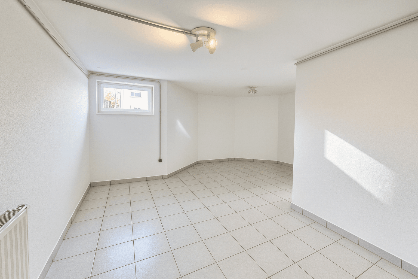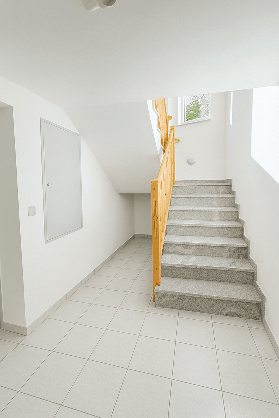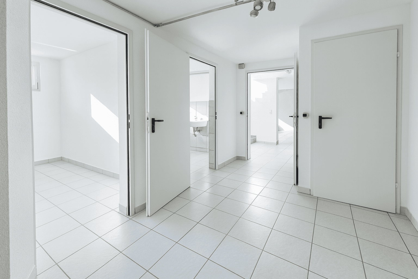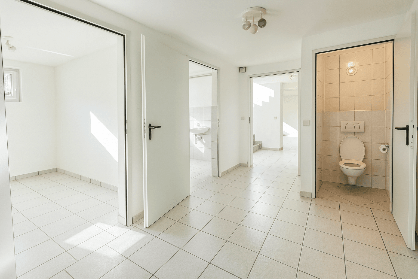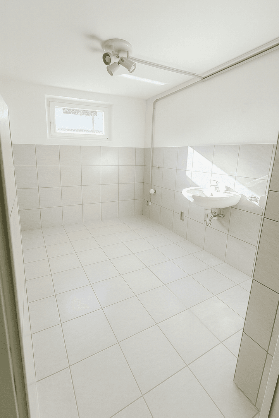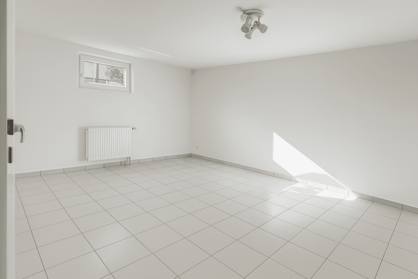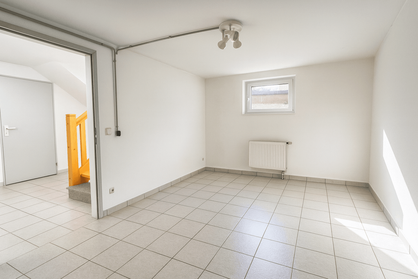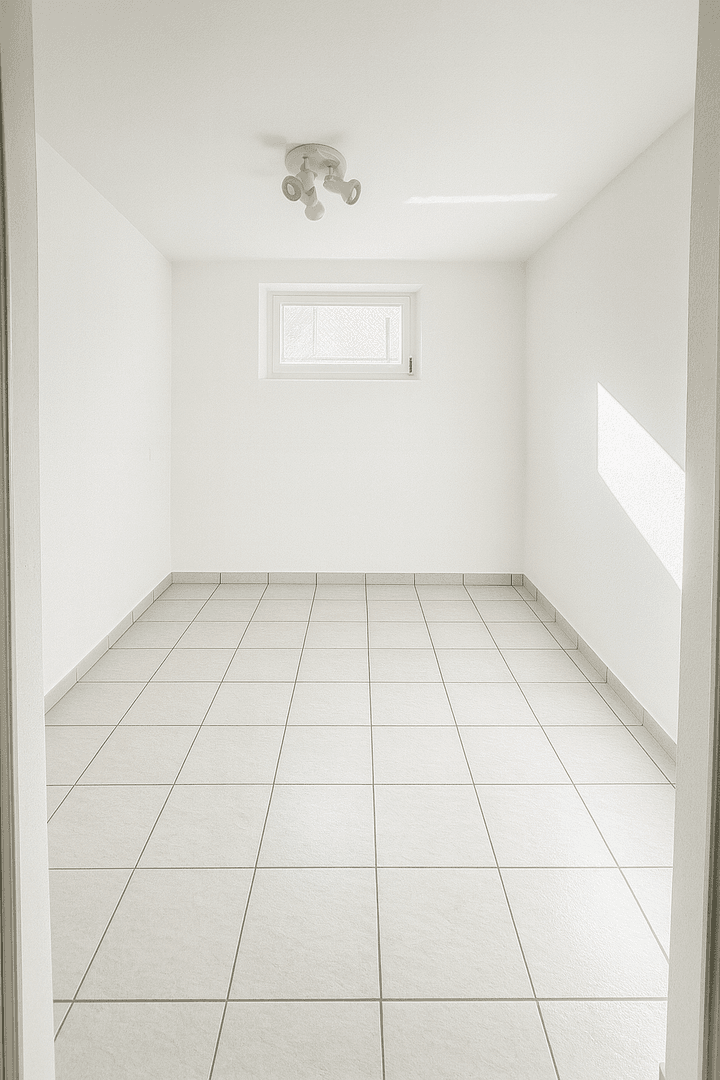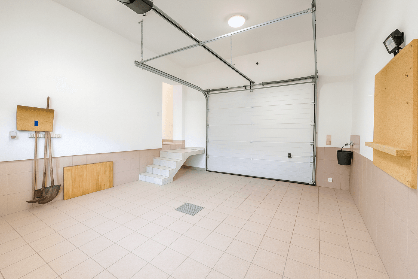House for sale 6+1 • 204 m² without real estateGünstalstrasse 29 Lockenhaus Hammerteich Burgenland 7442
Private sale: Spacious Single-Family House with Garden & Modern Amenities
7442 Hammerteich / Market Community Lockenhaus
At the foot of the Geschriebenstein, amidst the picturesque idyll of Mittelburgenland, lies the market community of Lockenhaus with its district Hammerteich.
This region is known for its exceptional tranquility, scenic beauty, and high quality of life – an ideal place to settle and catch your breath.
Here stands this well-maintained single-family house built in 2000, offering approximately 207 m² of living space on a generous plot of 1,416 m².
A perfect home for families, couples needing extra space, or people who wish to combine living and working under one roof.
The House
This property impresses with its bright, open floor plan, solid construction with Lecaton bricks and full thermal insulation, along with high-quality technical equipment.
On the ground floor, you will find a spacious living and dining area with access to the covered terrace – ideal for enjoying the view of the garden.
A special highlight is the fireplace connection in the living room, already approved by the chimney sweep. This means that a Swedish stove can be installed at any time – perfect as a cozy additional heat source for pleasant winter evenings. In addition, the ground floor features a storage room with access to the garage, as well as a separate room that can be used as an office or guest room. The fitted kitchen with adjoining pantry and a separate WC complete the ground floor.
On the upper floor, you will find several bedrooms (a master bedroom and two children’s rooms), a large bathroom with bathtub and shower, as well as a closet and a storage room in the rear area.
The full basement has been constructed as a “white container” (white tank), making it watertight – a major advantage in terms of value retention and potential usage.
Here you will find a laundry room with a washing machine connection and a pre-prepared room for a party area, including water and wastewater connections. Additionally, there are several other rooms that are ideal for use as a hobby room, workshop, fitness room, or storage space.
Furthermore, the attic is fully insulated and offers practical storage space for seasonal items, sports equipment, or decorations.
An integrated garage and several outdoor parking spaces ensure convenient parking right at the house.
The Garden
Note: You will see two pictures of the garden. When I lived here, there was initially a pool and a garden house. However, the pool was decommissioned last year due to non-use. The necessary connections are still in place, and a pool can be installed again at any time. The pool and garden house are indicated in the submission plan and have been approved. Although the pool was deactivated, it can be reactivated at any time without additional approval.
The sunny, spacious plot of 1,416 m² offers plenty of room for individual design ideas – whether you envision a cozy seating area, a vegetable garden, a play area for children, or a future pool.
The entire property is enclosed by a high-quality aluminum fence, ensuring privacy and security.
The quiet location in a small village guarantees relaxation and leisure in your own garden – a true paradise for nature lovers and families.
Location
At the foot of Geschriebenstein, nestled in the gentle hills of Mittelburgenland, lies the market community of Lockenhaus – a region rich in history, culture, and tradition.
To preserve this unique natural landscape, the area was declared part of the cross-border dialogue as the Austrian-Hungarian Nature Park Geschriebenstein–Írottkő in 1996.
All around Geschriebenstein unfolds an expansive nature paradise with hiking and cycling trails, which in recent years has become a popular adventure area for mountain bikers – and is continuously expanding.
Community life holds great importance in the large municipality of Lockenhaus, significantly contributing to the social and cultural life.
In addition to the historic Lockenhaus Castle, the open-air swimming pool, and various shopping options, there is excellent provision for the youngest residents – with a kindergarten, primary school, music school, and secondary school right on site.
The transport connections are excellent: via Oberpullendorf, you quickly reach the S31, which in turn provides convenient access to Eisenstadt and Vienna.
Despite the idyllic setting, you enjoy an excellent connection to central and northern Burgenland.
Features & Highlights
• Year of construction: 2000 – solid construction with Lecaton bricks and full thermal insulation
• Living area: approximately 207 m²
• Plot: 1,416 m²
• Modern heating: combination of underfloor heating and radiators
• Hot water production: via an energy-efficient heat pump
• Fireplace connection in the living room (approved by the chimney sweep) – ready for a Swedish stove
• Basement: constructed as a white container – completely watertight, including a laundry room and a prepared party room with water connection
• Attic: fully insulated, ideal for storage
• Pool and garden house: designated and approved in the submission plan; the pool can be reactivated
• Fully enclosed with an aluminum fence
• Covered terrace facing south
• High-quality marble flooring in the entrance area
• Garage plus additional parking spaces
• Cable, internet, and satellite connections available
• Quiet location with plenty of privacy
• Excellent connection to Oberpullendorf and via the S31 toward Eisenstadt and Vienna
Purchase Price
€389,000 (negotiable)
The house is sold privately – no broker fees apply.
Move in, feel at home, and settle in – at your new home in Hammerteich near Lockenhaus.
For further information or to schedule a viewing appointment, please feel free to contact me!
Property characteristics
| Age | Over 5050 years |
|---|---|
| Condition | Very good |
| Listing ID | 962946 |
| Land space | 1,416 m² |
| Price per unit | €1,907 / m2 |
| Available from | 10/11/2025 |
|---|---|
| Layout | 6+1 |
| Usable area | 204 m² |
| Total floors | 3 |
What does this listing have to offer?
| Basement | |
| Parking | |
| Terrace |
| Garage | |
| MHD 2 minutes on foot |
What you will find nearby
Still looking for the right one?
Set up a watchdog. You will receive a summary of your customized offers 1 time a day by email. With the Premium profile, you have 5 watchdogs at your fingertips and when something comes up, they notify you immediately.

