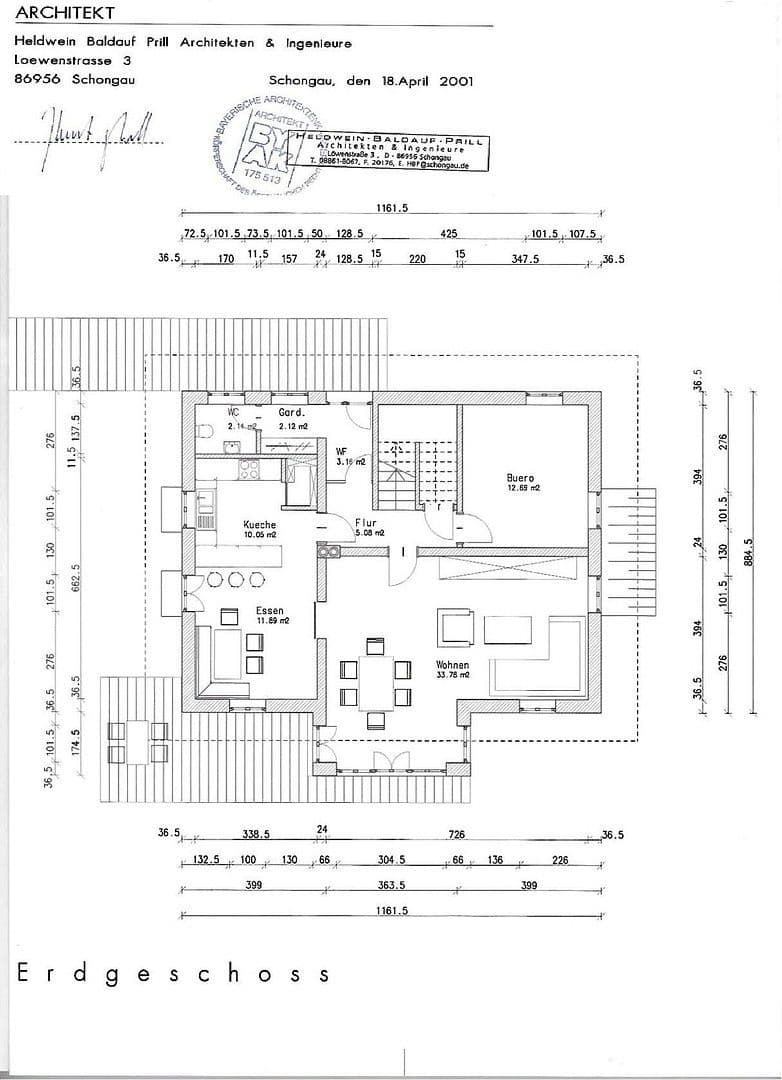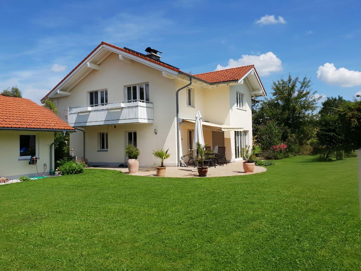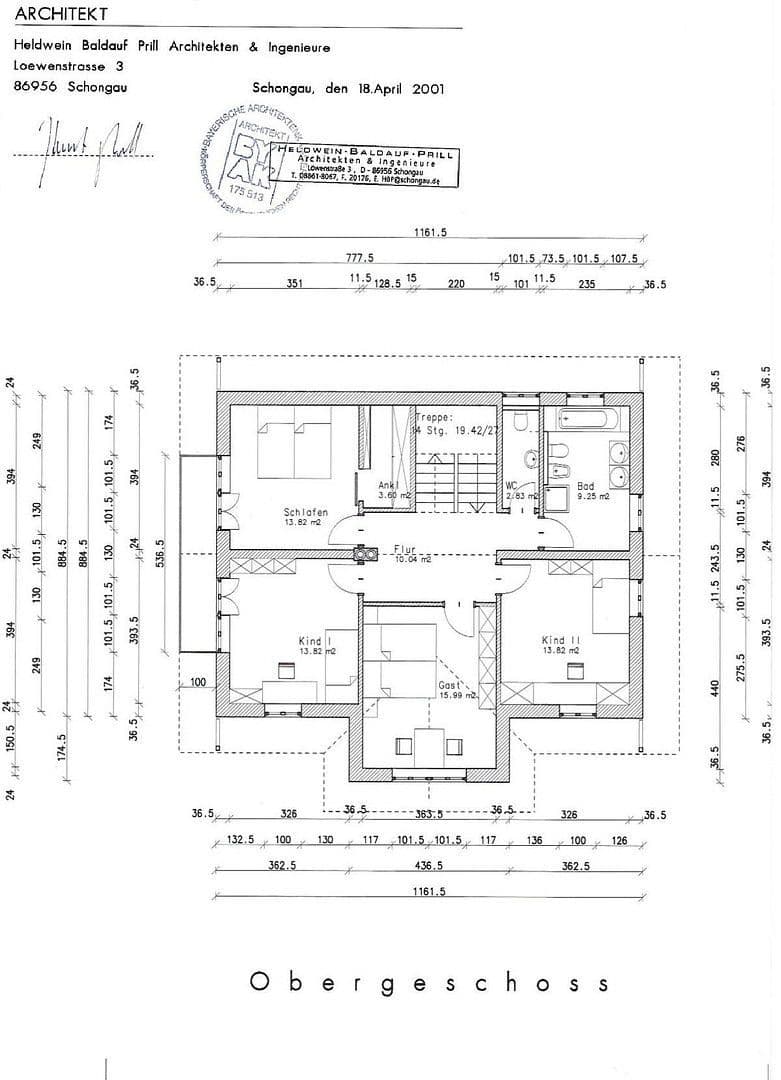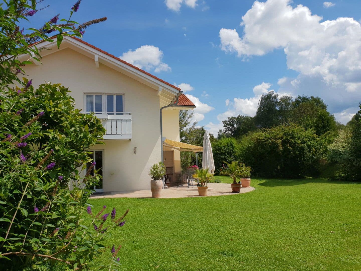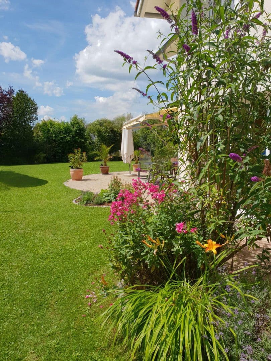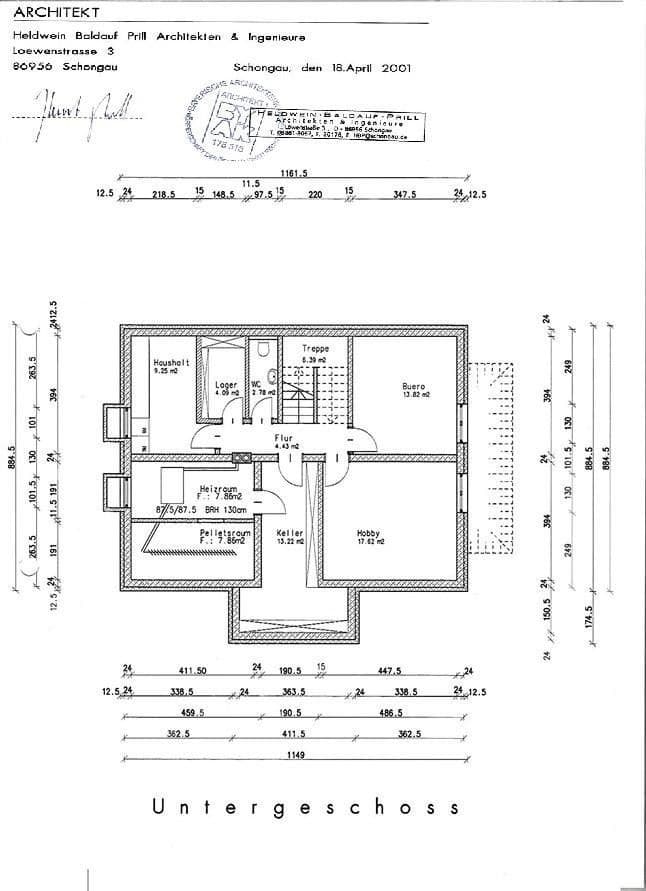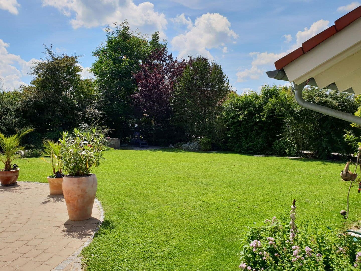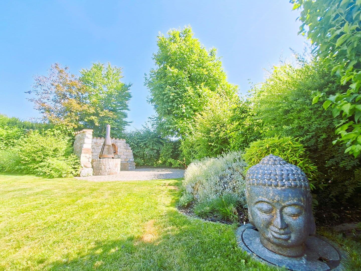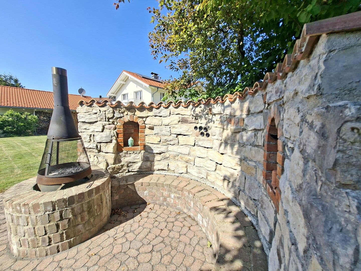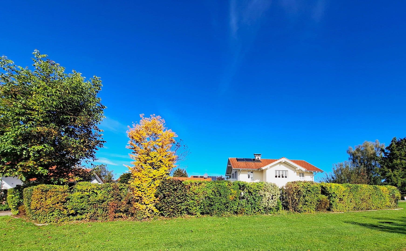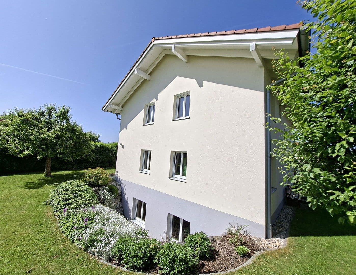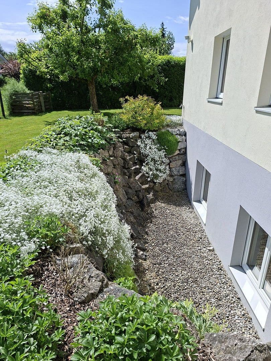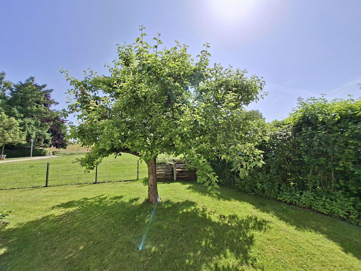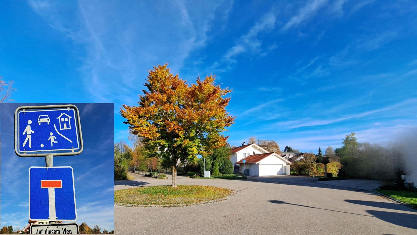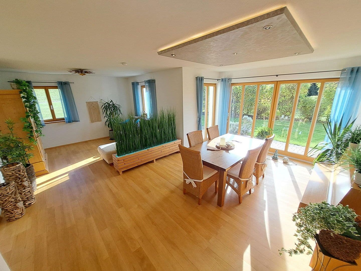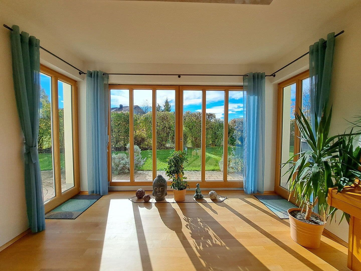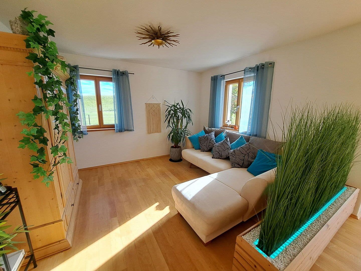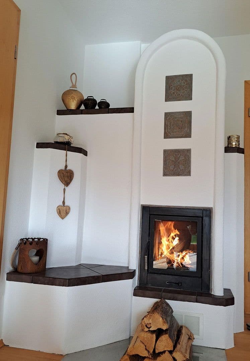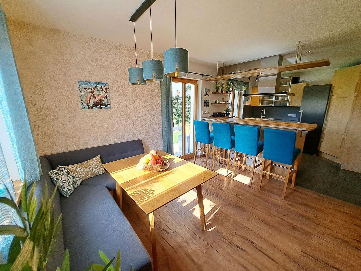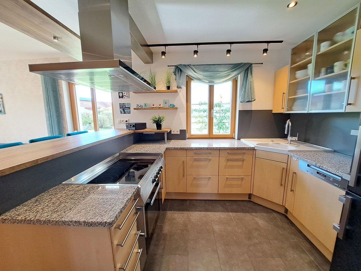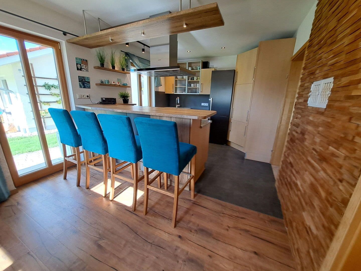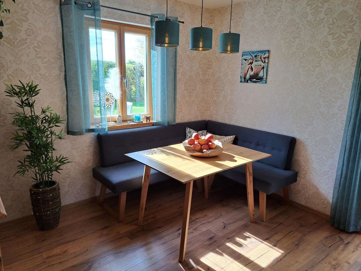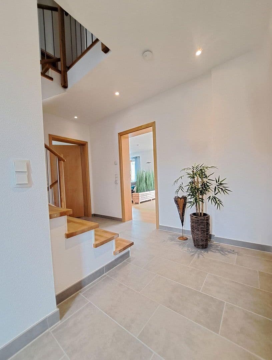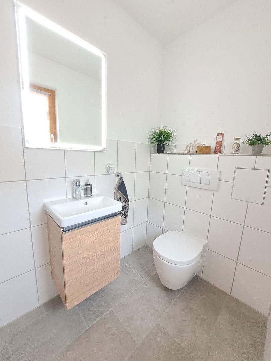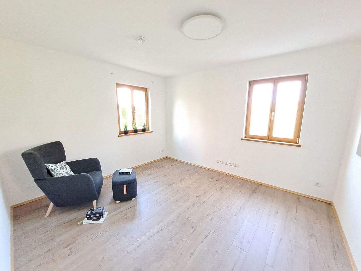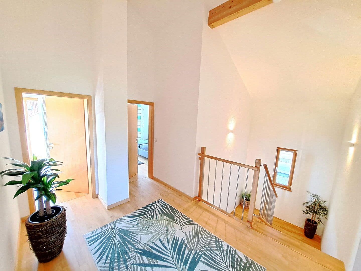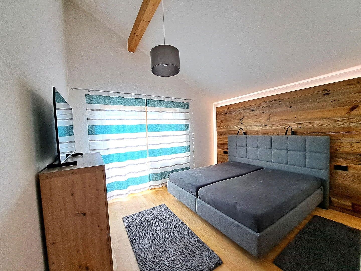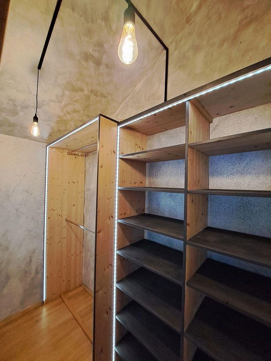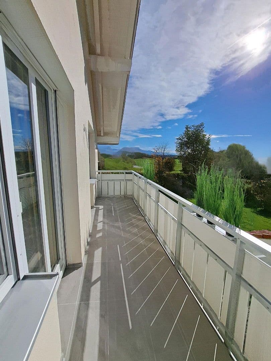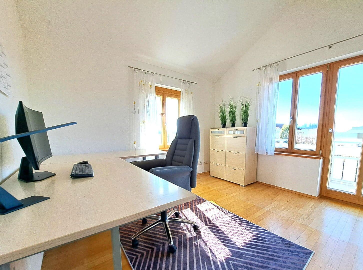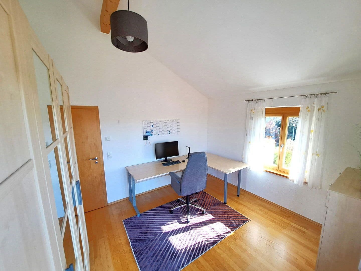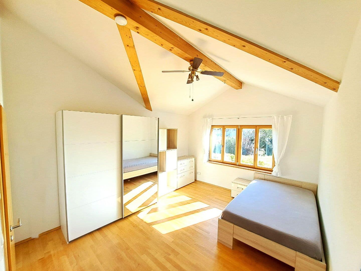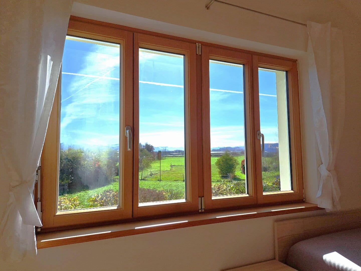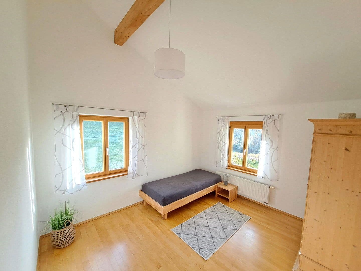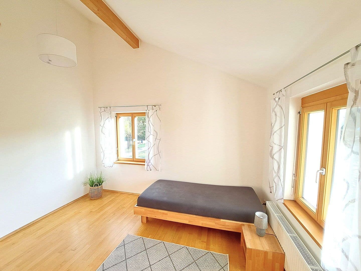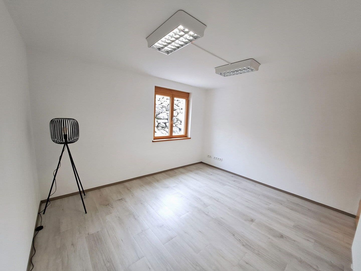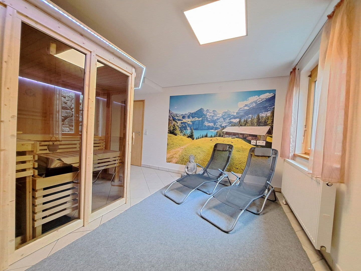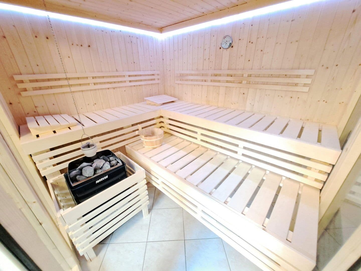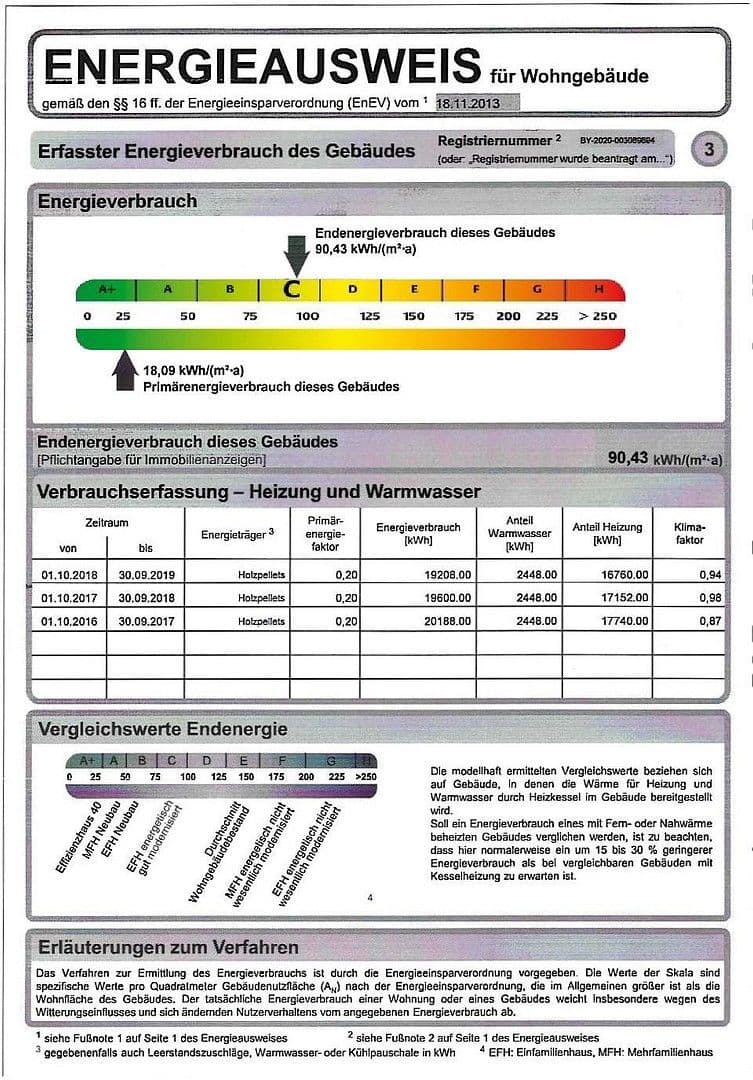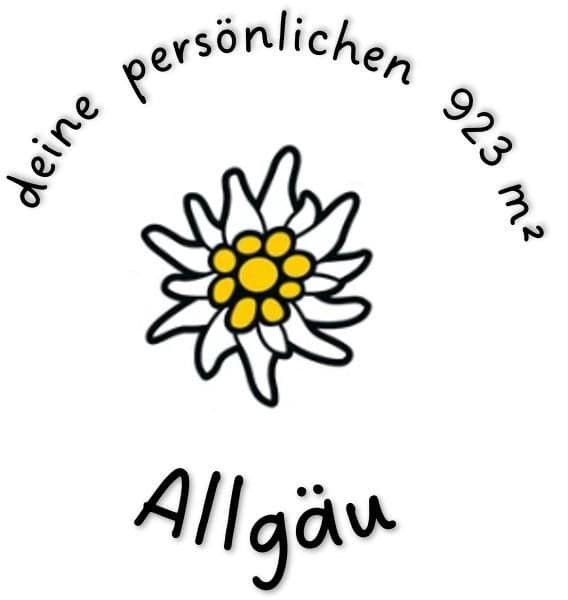House for sale • 201 m² without real estate, Bavaria
, BavariaPublic transport less than a minute of walking • Parking • GarageExperience Open Space…
Architect’s Single-Family House in Low-Energy Construction on a Large Plot
For sale is a meticulously maintained architect’s single-family house built in low-energy construction and executed with an ecological building approach, featuring a double garage and mountain views in Lauben in the Upper Allgäu. The house was built in 2002 and has been continuously modernized; it now presents itself in a modern style.
The architect paid particular attention to ensuring an attractive and stylish appearance, with the design, which is destined to be repeated, giving the property its unique and individual character.
The solid construction attests to durability and quality. The estate was built using modern Poroton plan bricks, ensuring optimal thermal and sound insulation.
Very high-quality, simultaneously bio-friendly, building materials were used. Both the interior and exterior plaster were applied in a three-layer finish with lime-cement plaster. A central vacuum system, specially designed for allergy sufferers, directs the exhaust air outside.
Underfloor heating as well as wall heating, which is characterized by its radiant warmth, offer an excellent indoor climate, creating a special feel-good atmosphere and top-class residential quality.
The large and sunny garden, oriented to the south-west, was masterfully laid out by a landscaping company. Every single square meter has been designed as a retreat. Enjoy fresh fruit from your own apple tree, two pear espalier trees, or plums, and walnuts from another tree—all in organic quality. A hedge along the property boundary provides a green, privacy-enhancing screen.
From the living room, the large south-west terrace is accessible, as well as a second, smaller terrace facing east.
In the south-west part of the garden, a little removed from the house, lies a third terrace. This area is framed by a high natural stone wall with built-in niches of brick and a stone bench in Mediterranean style. Special emphasis was placed on exclusivity and coziness in the design of this experience zone. A stone plinth with an integrated built-in fireplace in the wall provides a fire pit for a campfire.
In the eastern part of the grounds there is a garden house that was modernized in 2022.
A very large cistern for collecting rainwater and an electric pump with two exterior water taps for garden irrigation are also present on the property.
The property boundary to the north and east is enclosed by a durable steel fence, and there are two high-quality, lockable garden gates providing access to the estate.
The expansive plot offers additional potential and provides further opportunities for development. Whether for gardening, the construction of an outdoor pool, the building of a tiny house, or division into two residential units—the possibility of a further extension to the building or partitioning into two plots with new construction is also conceivable.
Due to the special location of the property and the very large, level plot, one experiences a feeling of exceptional freedom—experience open space…
The large plot is situated in an excellent location; the municipality of Lauben borders directly on the Allgäu metropolis of Kempten.
The property is very quietly located on a play street, or in a traffic-calmed zone, at the very end of a dead-end street with a large turning circle. This means that pedestrians and vehicles share the road equally—pedestrians and playing children are allowed to use the entire street, while vehicles may only proceed at walking speed and must exercise due caution.
The daycare center and kindergarten can be reached on foot via a pedestrian path without car traffic. Within walking distance there is also an elementary school, a bank branch, a village shop, a bakery, and two bus stops with good connections via the Kempten city bus.
The large, dreamlike plot with mountain views borders a public green space to the south and east, another single-family house to the west, and a pedestrian path to the north.
The building is completely basemented; the basement walls and the foundation slab are made of water-resistant reinforced concrete with perimeter insulation.
On the east side, there is a large light court.
The house is heated with an environmentally friendly wood pellet heating system. Wood pellets are classified as renewable energy and are nearly unsurpassed from an environmental perspective since wood is a renewable resource.
Therefore, unlike fossil fuels, no CO2 tax applies.
Additionally, several solar thermal collectors with a large solar storage tank in the boiler room are installed on the roof. The heating pumps have recently been replaced with energy-efficient models.
Bright rooms with many windows and a balcony flood the house with light and create a sunny, welcoming atmosphere.
On the ground floor, there is the entrance area with a toilet and the staircase with a landing. The kitchen, equipped with high-quality appliances, was modernized in 2021.
The centrally located counter with bar stools separates the kitchen area from the integrated dining room.
The living room features a bay window with floor-to-ceiling doors; with its large glazed areas, it resembles a conservatory. The fireplace, which was newly renovated by specialists in 2022 and fitted with new tiles, additionally pampers you with pleasant warmth during the cold season.
Due to the well-thought-out layout, there is another room on the ground floor that has been used as an office.
The entire house is equipped with an excellent electrical installation with numerous connection sockets for telephone, network, and TV. The lighting has been upgraded to LED technology, and there are electric shutters on the ground floor.
On the upper floor, there is a spacious corridor with access to the upper rooms.
The master bedroom features a walk-in closet.
There are three further rooms that can be used as a bedroom, children’s room, guest room, or office.
Two of the rooms have access to a west-facing balcony with mountain views. The balcony railing is maintenance-free, anodized in white aluminum. The balcony is clad in metal by a roofer and is equipped with a rain gutter. The tiled flooring was renewed in 2024 with modern porcelain stoneware.
Also on the upper floor is the bathroom with two washbasins, a toilet, a bidet, a shower, and a bathtub. In the bathroom, the washbasins, toilet, and taps were renewed. Right next to the bathroom, which has its own entrance, there is a separate children’s toilet; during the original planning, it was intended to later combine the separate children’s toilet with the bathroom to create an even more spacious wellness bathroom.
In the insulated basement there are two further rooms as well as a toilet.
Due to their finishes, ceiling height, and each featuring a large daylight window and access to the light court, these are considered additional living space.
One room was used as an office; it is equipped with network, telephone, and TV connections. In the second room there is a wellness area. The modern sauna, which was installed in 2021, features glass elements that provide a bright, spacious feel.
The oversized double garage is freestanding not far from the house.
Here, not only is there sufficient space for two cars, but thanks to the additional depth and the rafter roof with storage loft and folding stairs, there is further storage space available. The garage door is equipped with an electric drive and remote control. In front of the garage there are two parking spaces, and beside it there is an additional outdoor parking space measuring 7 meters in length.
Property characteristics
| Age | Over 5050 years |
|---|---|
| Listing ID | 962761 |
| Usable area | 201 m² |
| Total floors | 3 |
| Condition | Good |
|---|---|
| EPC | C - Economical |
| Land space | 923 m² |
| Price per unit | €5,572 / m2 |
What does this listing have to offer?
| Balcony | |
| Garage | |
| MHD 0 minutes on foot |
| Basement | |
| Parking | |
| Terrace |
What you will find nearby
Still looking for the right one?
Set up a watchdog. You will receive a summary of your customized offers 1 time a day by email. With the Premium profile, you have 5 watchdogs at your fingertips and when something comes up, they notify you immediately.
