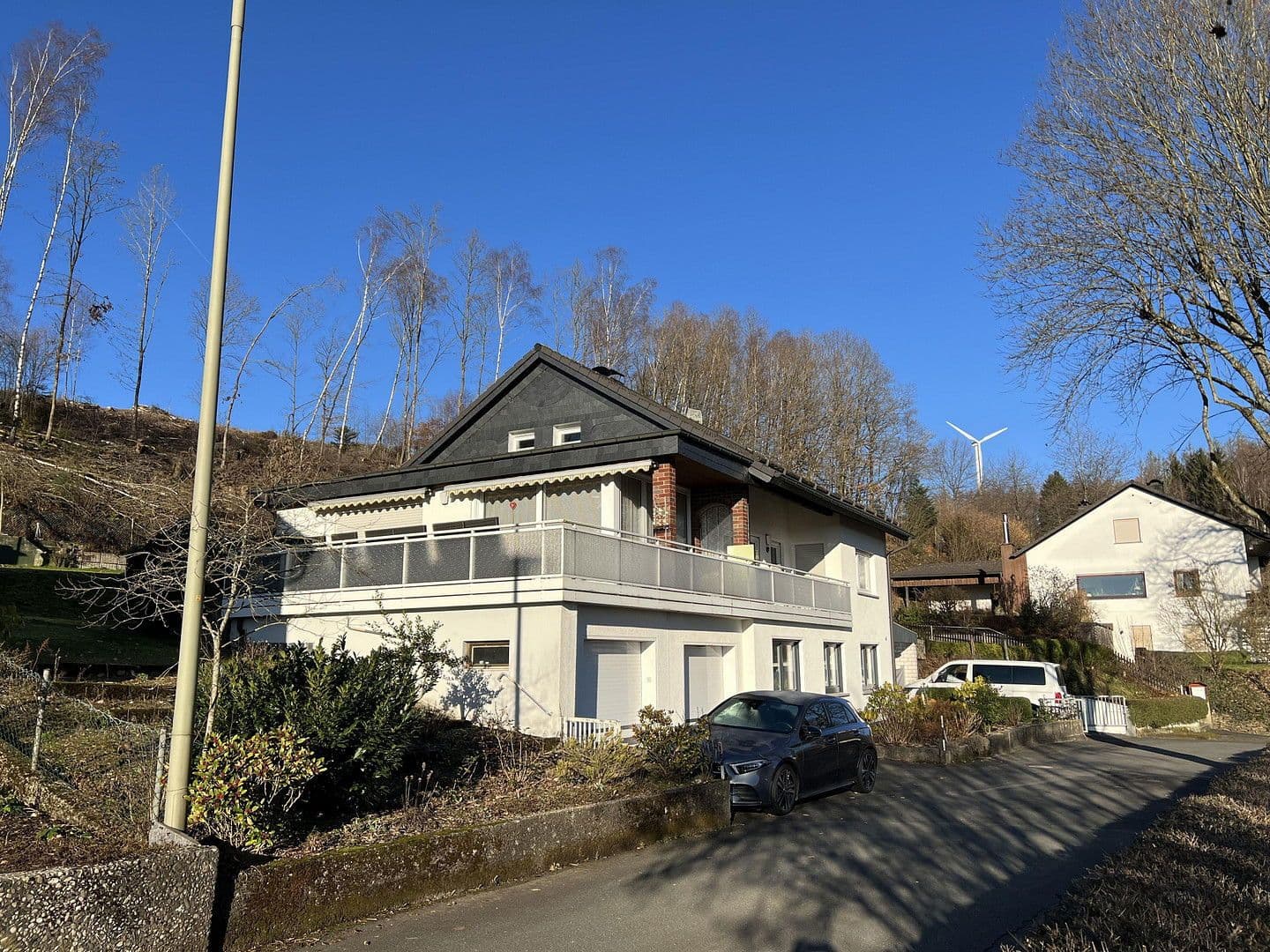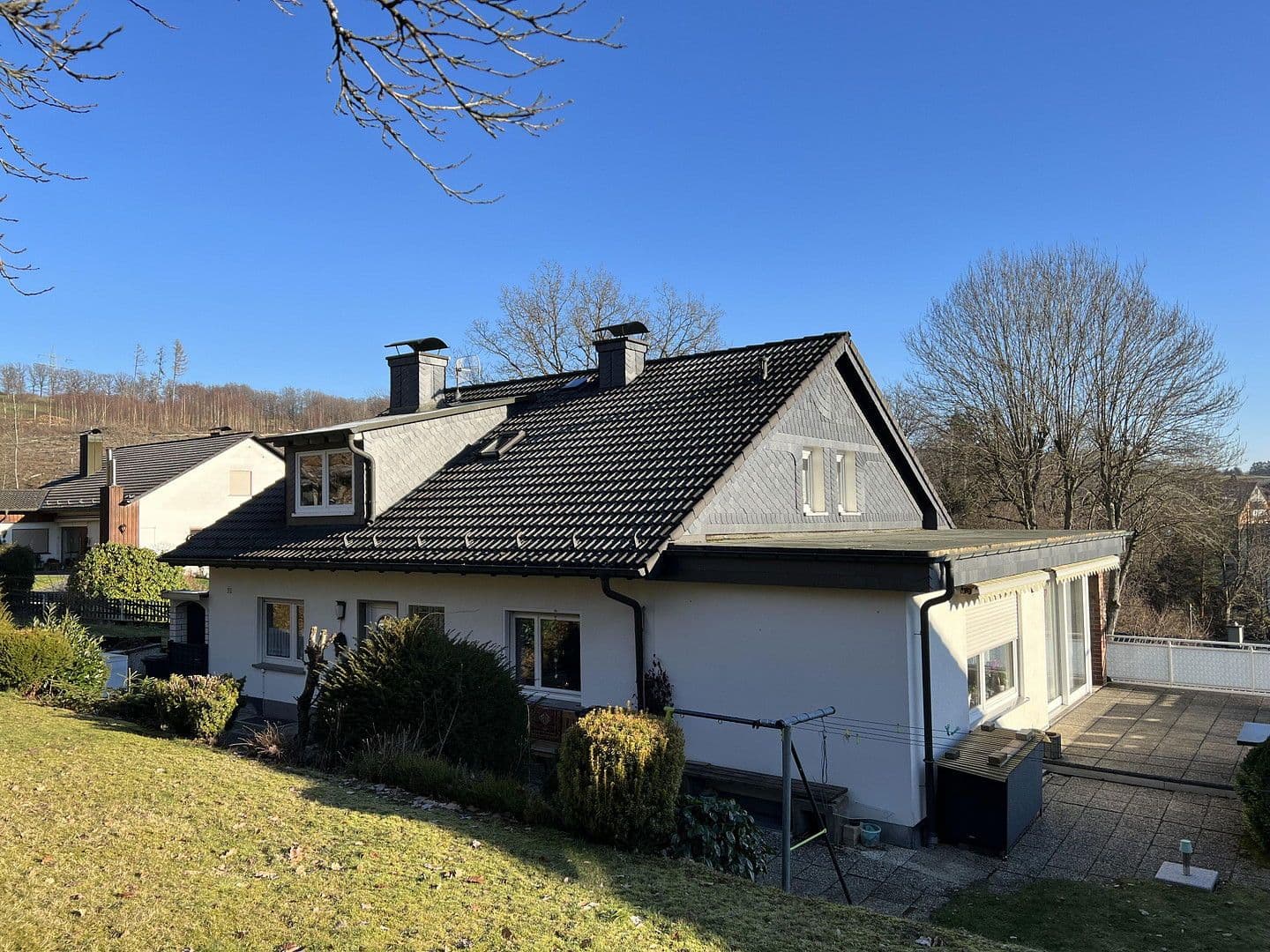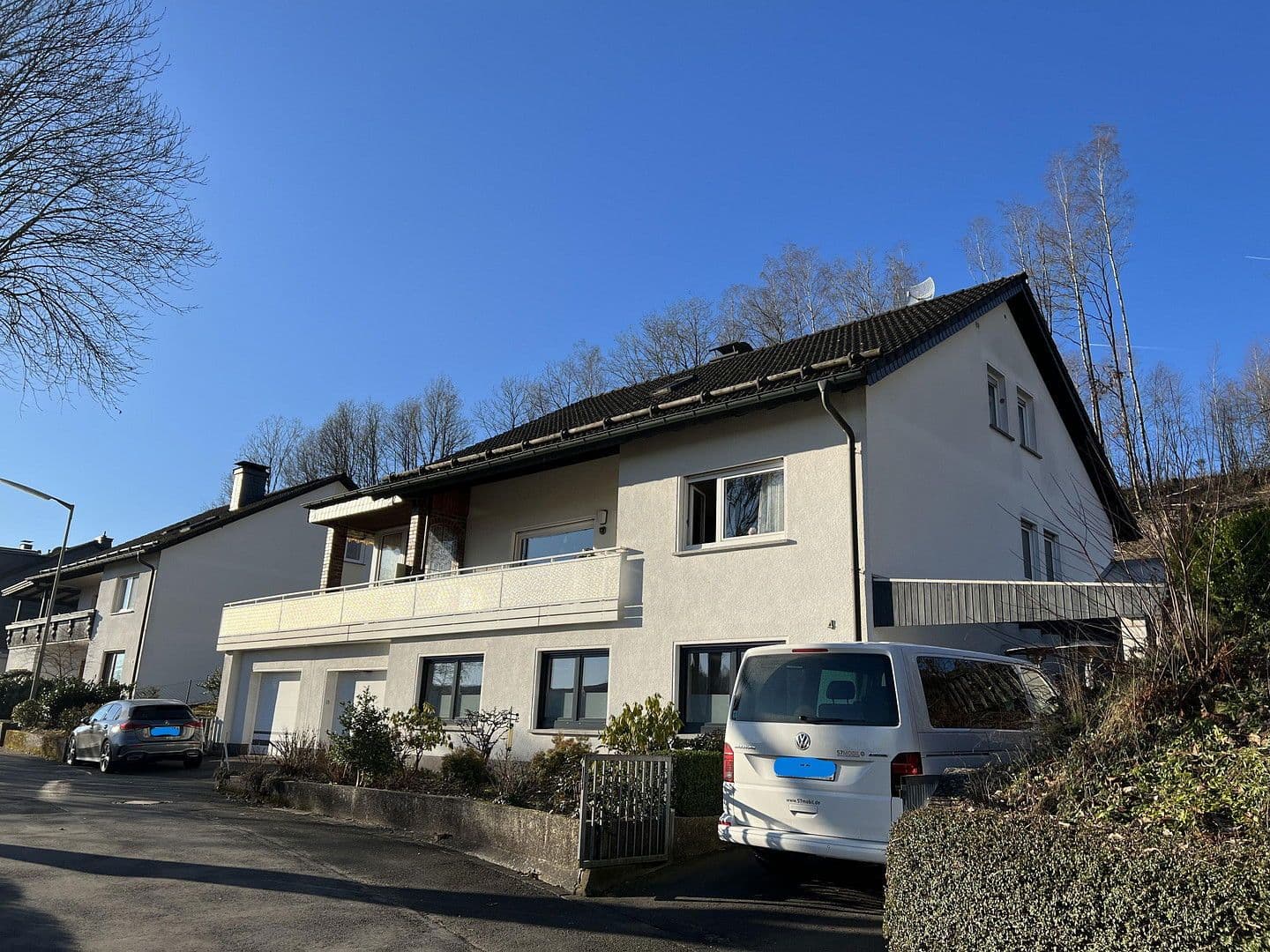House for sale • 230 m² without real estate, North Rhine-Westphalia
Below is the English translation of the text enclosed in the tag:
The building is a two-family residence, constructed in 1965 with an extension added in 1975.
The main apartment consists of a ground floor with a usable attic, while the accessory living unit (ALU) is located in the basement (parterre/barrier-free). The ground floor forms a fully independent residential unit.
The building is constructed using solid masonry (bims masonry).
The roof features an additional insulation layer on top and a nearly new covering with concrete roof tiles. The roof drainage is made of copper. On the roof there are three roof windows and a dormer with a double window.
The wooden windows on the ground floor are partly outdated and could someday be re-glazed and repainted or, better yet, replaced. In the attic, the old wooden windows have been replaced by plastic windows over the years.
The heating system is based on a high-quality, externally placed air/water heat pump (Viessmann) combined with two large storage tanks located in the heating room in the basement.
In 2023/2024, a high-quality PV system with 18 kWp (DCH, black-black modules) and three battery storage units with a total capacity of 15 kW (each 5 kW) was installed, along with a modern, compatible wallbox.
On the property, there are two garden/tool sheds.
The property is fenced (except on the street access side).
In addition to the large south terrace covered with paving and that can be shaded by two large awnings, there is a west terrace behind the house as well as lawn areas adapted to the site on the south, west, and north sides.
The property is located in a good residential area in the upper local region, just a few minutes’ drive from the shops in Kaan-Marienborn (budget supermarket, bakery, butcher, pharmacy, doctors, banks, bus stops, elementary school, etc.).
Access is via the east side directly at the basement/road level (barrier-free).
In front of the basement entrance there is an integrated carport at the house, which also serves as an entrance canopy. The main entrance on the ground floor is one level above street level, protected under the roof overhang.
In the basement (ALU), new windows (installed in 2022) with integrated roller shutter boxes and electric motors were mounted in an anthracite-colored finish externally, along with an aluminum front door.
The electrical installation corresponds to the typical standard of the construction year, but over the years it has been revised, expanded, and improved (new meter box with new digital meters, many new sockets, etc.).
On the ground floor and in the attic, the flooring is typical for the construction period; the bathrooms also correspond to the typical standard of that era.
In the basement (ALU) the floors are laid with tiles and real wood parquet (Weitzer); the shower room has been renovated, including the installation of a barrier-free large shower (mineral cast shower tray 90/180).
On the ground floor, there is a well-maintained fitted kitchen (approximately 20 years old).
In the basement (ALU) there is a like-new fitted kitchen (from 2020).
Due to the ongoing clearing and sorting process, (for now) no interior photos have been uploaded, although these would become unnecessary once a viewing takes place.
Note:
In order to achieve better sunlight exposure on the west side through selective clearing (among other reasons, also for the on-site PV modules), a lease agreement was concluded with the forestry cooperative for the Hauberg area located on the upper west side, which can (presumably sensibly) be taken over.
Property characteristics
| Age | Over 5050 years |
|---|---|
| Listing ID | 962410 |
| Usable area | 230 m² |
| Total floors | 3 |
| Condition | After reconstruction |
|---|---|
| EPC | B - Very economical |
| Land space | 887 m² |
| Price per unit | €1,996 / m2 |
What does this listing have to offer?
| Balcony | |
| Garage | |
| MHD 1 minute on foot |
| Basement | |
| Parking | |
| Terrace |
What you will find nearby
Still looking for the right one?
Set up a watchdog. You will receive a summary of your customized offers 1 time a day by email. With the Premium profile, you have 5 watchdogs at your fingertips and when something comes up, they notify you immediately.


