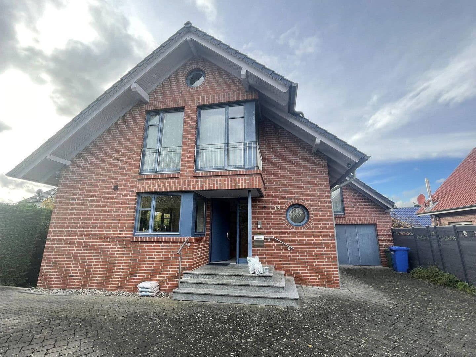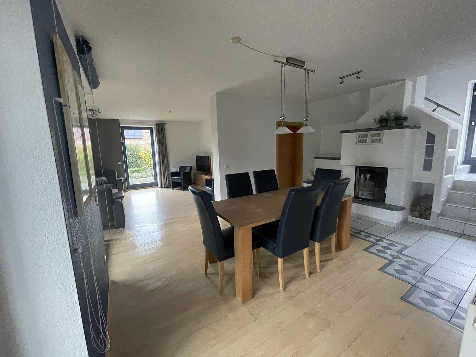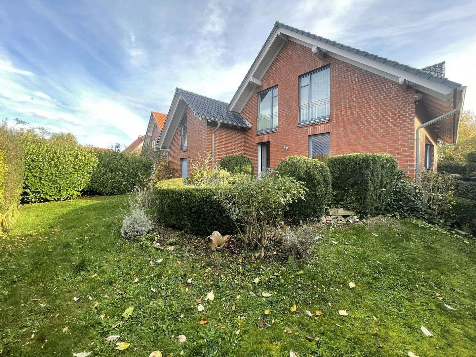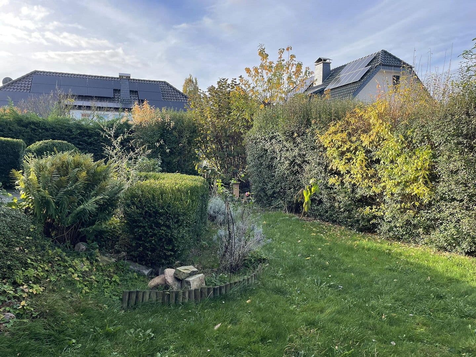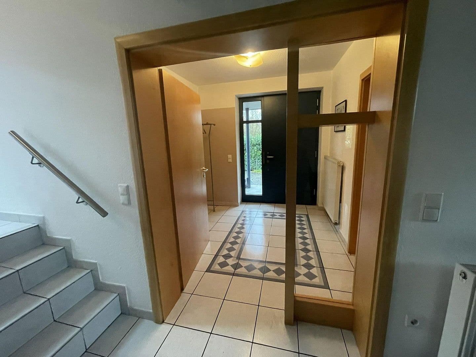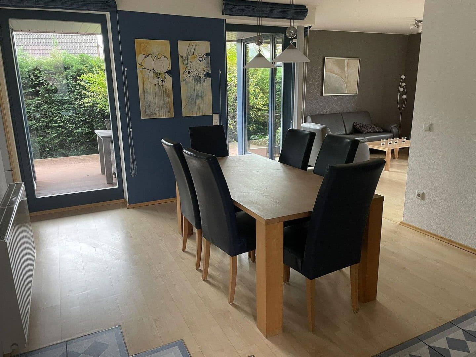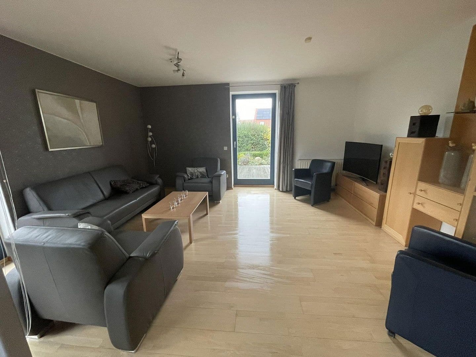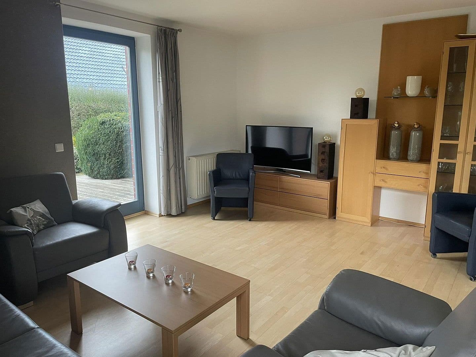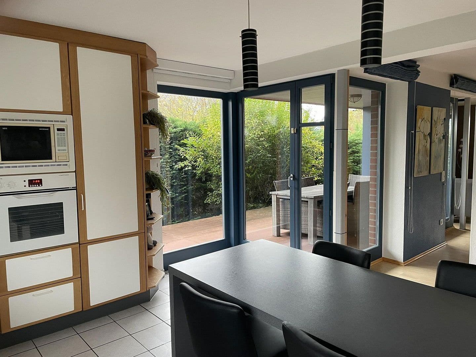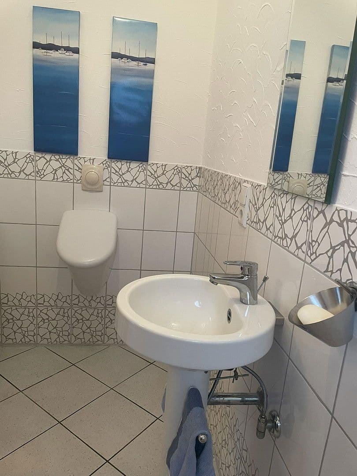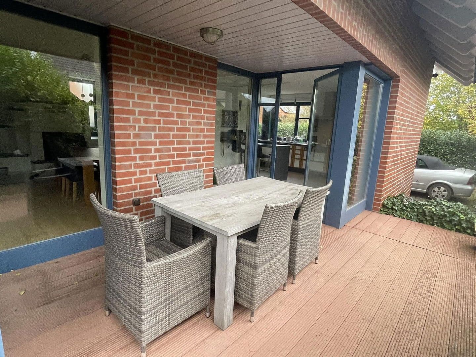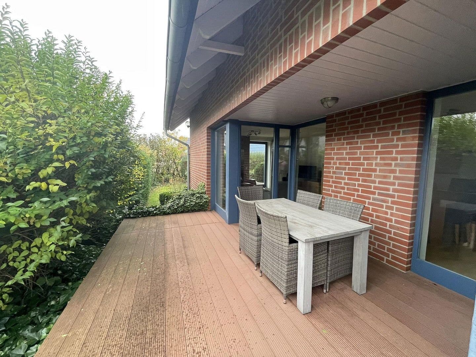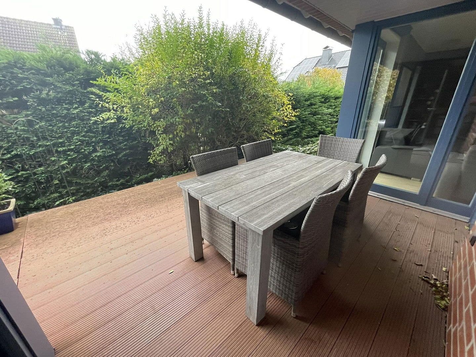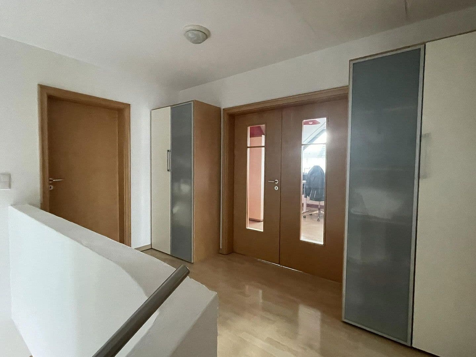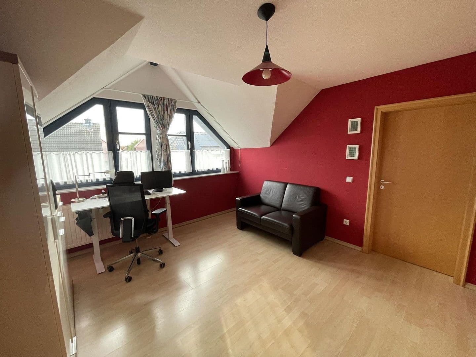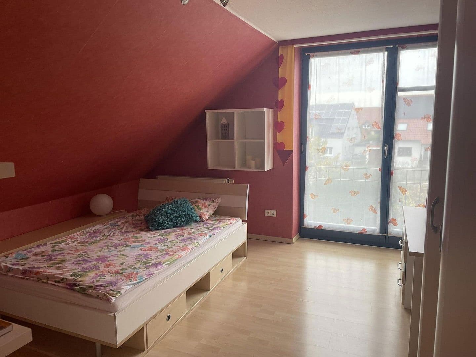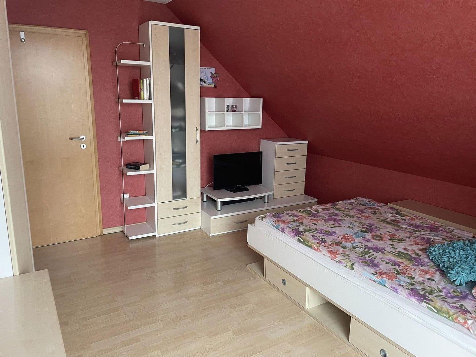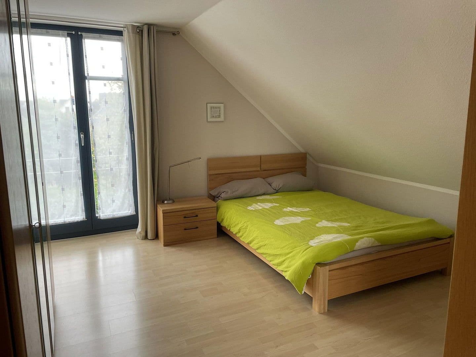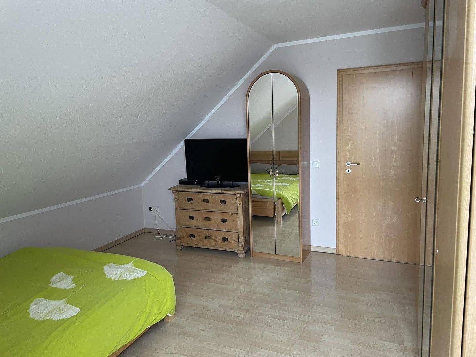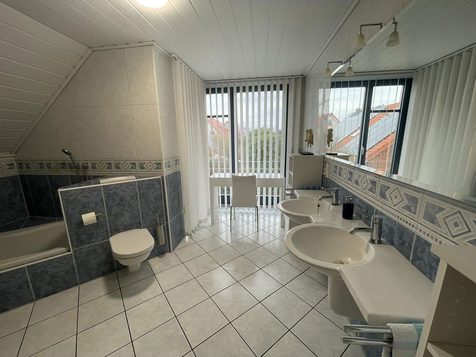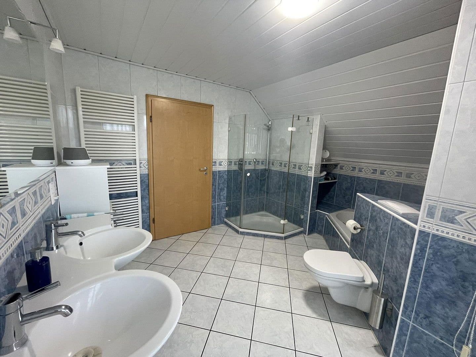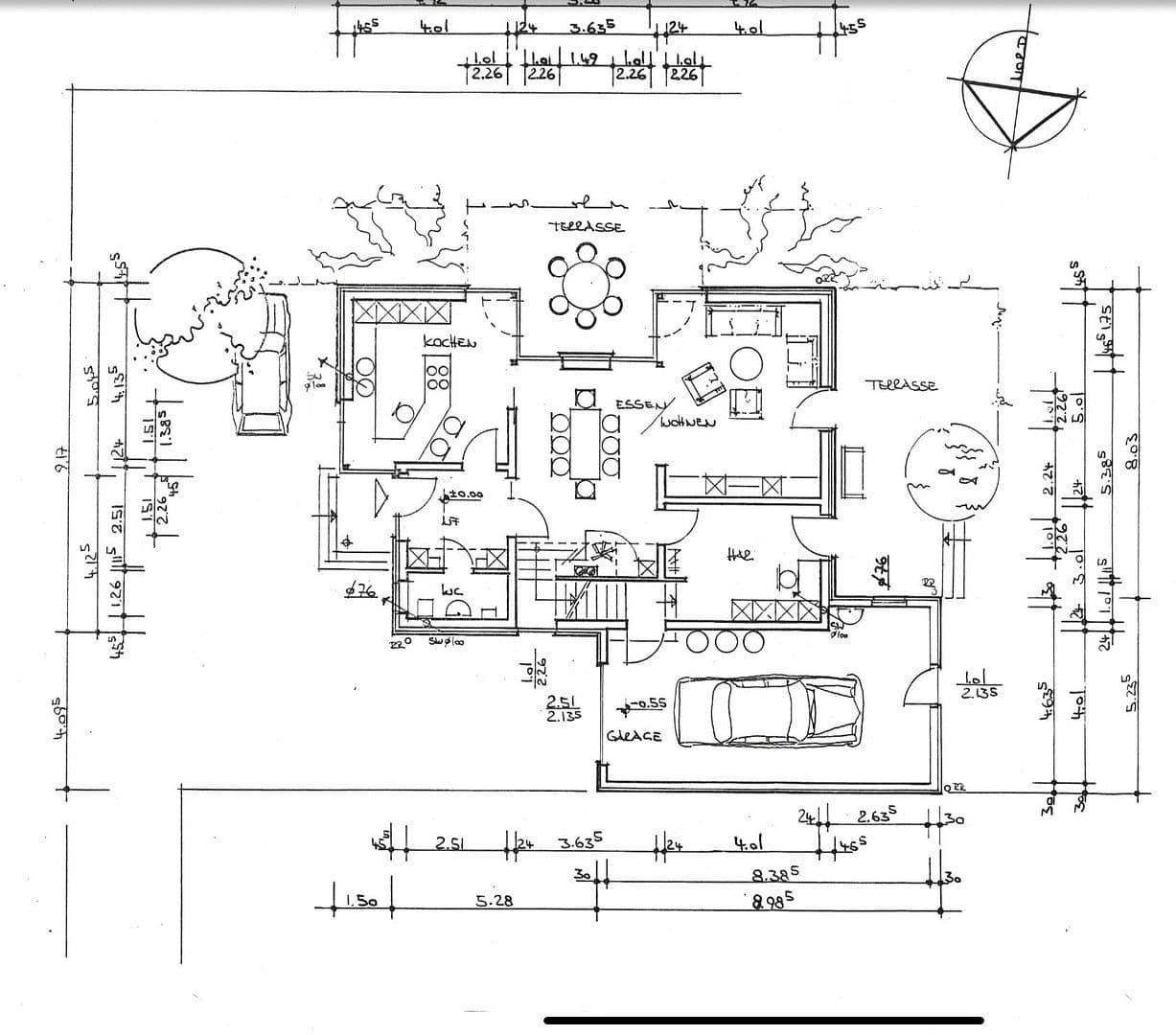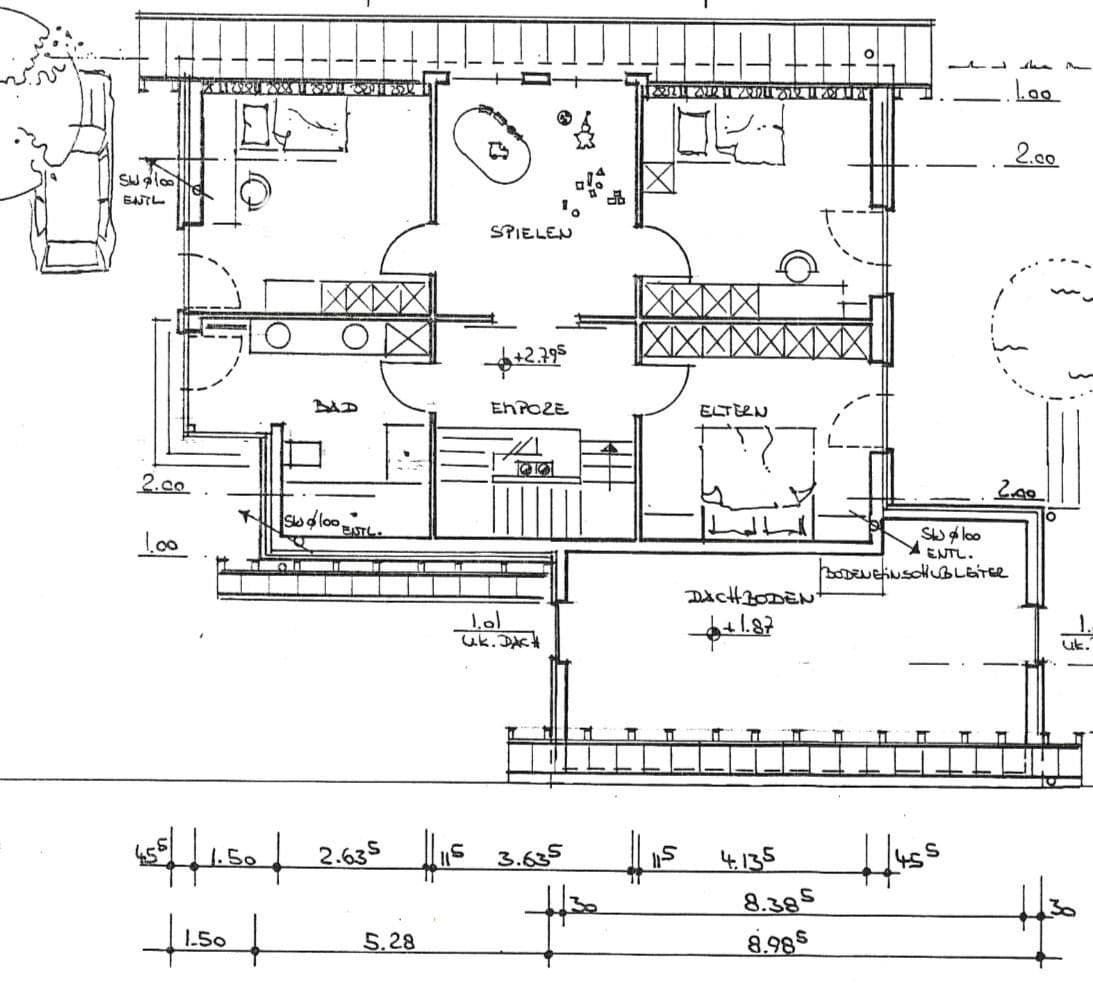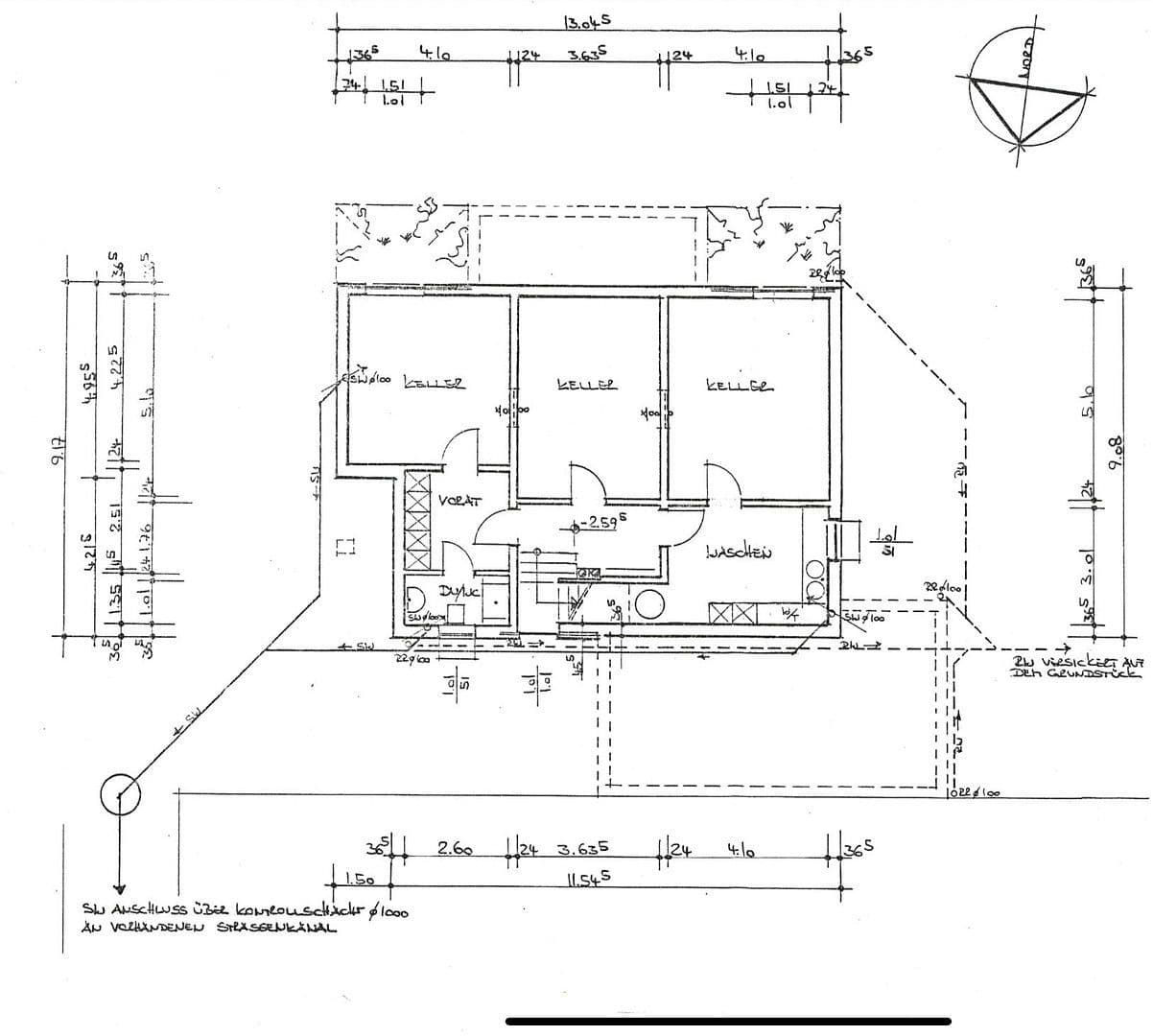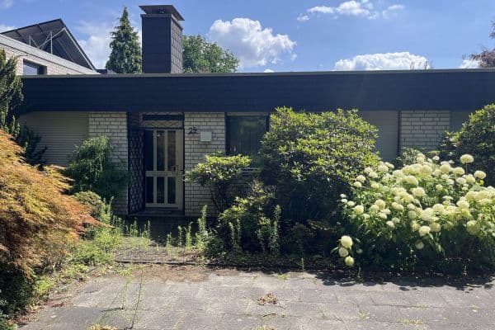
House for sale • 170 m² without real estate, North Rhine-Westphalia
Here is the English translation of the text:
Groomed, modern-designed detached house built in 1998:
- Set back from the street for privacy; accessible via a short private driveway
- Open living concept on the ground floor with kitchen, dining room, and living room
- The entire house is flooded with natural light thanks to full-length windows in all living areas
- South terrace directly off the kitchen, generous west terrace with a small, low-maintenance garden
- Modern-designed fireplace as a central eye-catcher
- Convenient access to the garage through the utility room
- Fully basemented; in the basement there are two large rooms with sizeable windows and plenty of daylight; these can easily be used as living space, plus two storage rooms
- Upstairs there are three bedrooms as well as a connecting room that is well suited, for example, as a playroom
- On a half-floor above the garage, there is a large room that has been used as an office
The house is located in the middle of the Papenbrede residential area. A small bakery and grocery store (Tewes) is reachable on foot in 5 minutes. The area offers excellent infrastructure for families with many great playgrounds and kindergartens.
The town of Salzkotten is also within walking distance or a 5-minute bike ride.
There is also good access to Paderborn (approximately 10-15 minutes) and the motorway.
The house can be taken over with many of the pieces of furniture seen in the pictures, or it can be acquired empty. Among other things, the fitted kitchen, the dining room furniture, as well as the children’s room furniture are available for purchase.
The sales process is as follows:
1. Upon serious interest you will receive access to a folder with all available documents, as well as a calendar in which you can reserve an individual viewing appointment
2. Viewing appointments will take place until December 23
3. We will accept purchase price offers until the end of January 2026. Only offers accompanied by bank financing confirmation will be accepted.
4. We will then make a decision as quickly as possible, and the house can be handed over at the earliest opportunity.
The stated purchase price is intended as a rough guideline. The highest bid will be awarded the property.
____________
During the clearance of the basement, water damage was discovered, which originated from the basement bathroom but has spread throughout the entire basement.
As a result, drying must take place and the screed on the floor as well as parts of the walls must be replaced. These repairs are already in progress and are expected to be completed by the beginning of 2026.
__________
The specified areas are roughly calculated. Please refer to the attached floor plans for details.
————
The house has one bathroom on each level, as well as in the basement. The bathroom in the basement is currently not usable. A shower or toilet has not been installed.
Property characteristics
| Available from | 06/11/2025 |
|---|---|
| Listing ID | 962319 |
| Land space | 602 m² |
| Price per unit | €2,647 / m2 |
| Condition | Good |
|---|---|
| Usable area | 170 m² |
| Total floors | 2 |
What does this listing have to offer?
| Basement | |
| Parking | |
| Terrace |
| Garage | |
| MHD 3 minutes on foot |
What you will find nearby
Still looking for the right one?
Set up a watchdog. You will receive a summary of your customized offers 1 time a day by email. With the Premium profile, you have 5 watchdogs at your fingertips and when something comes up, they notify you immediately.
