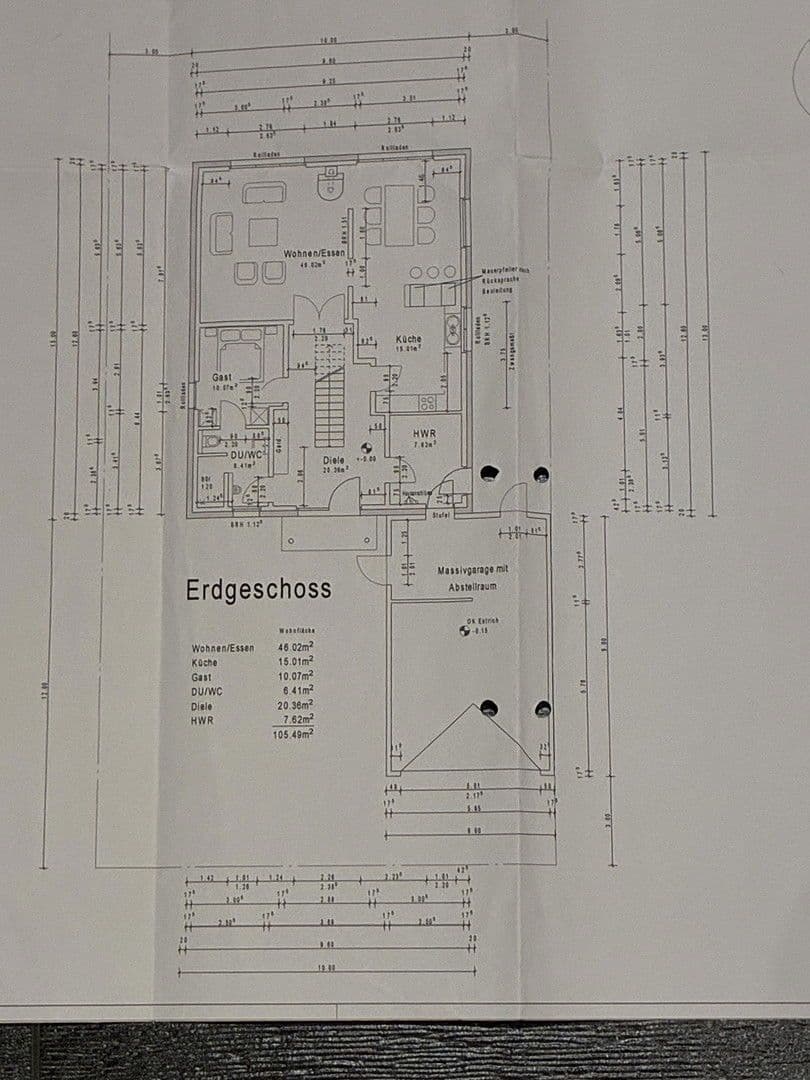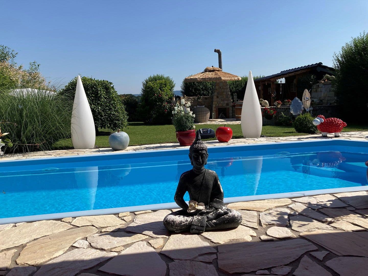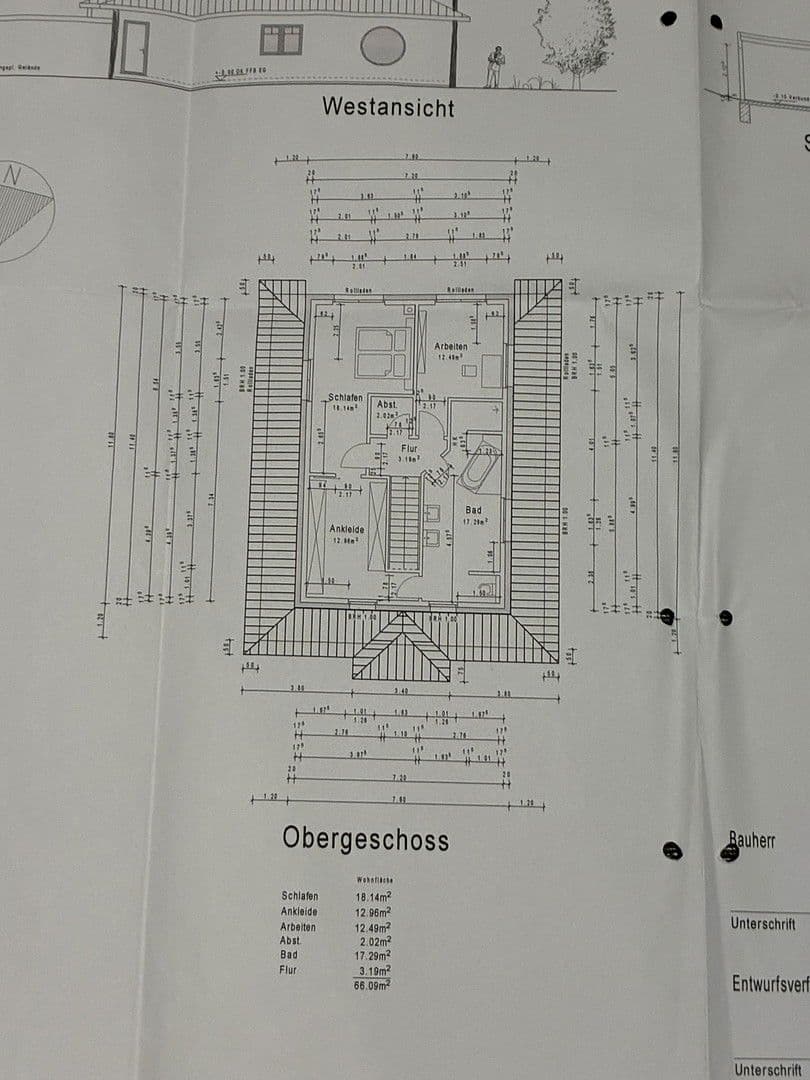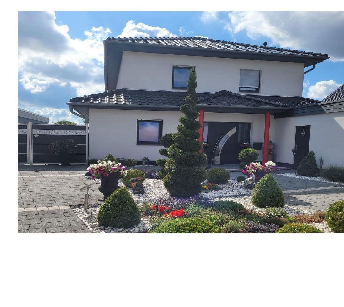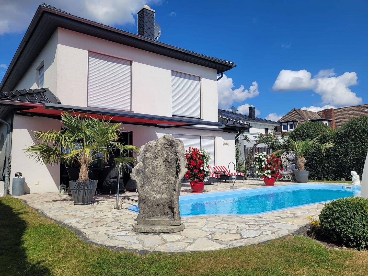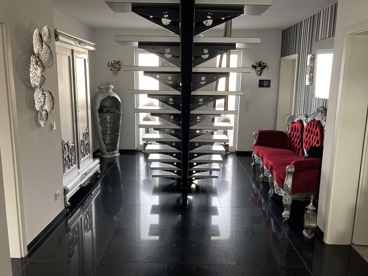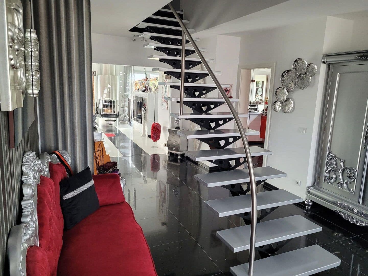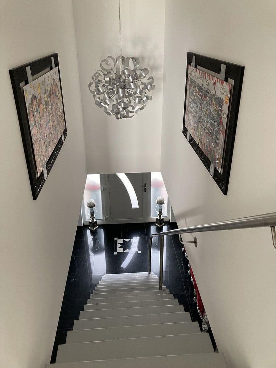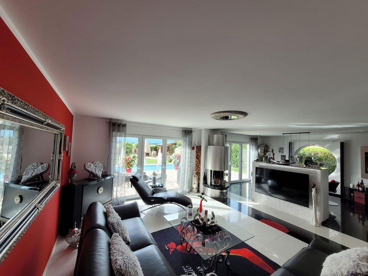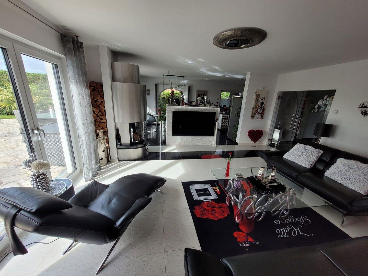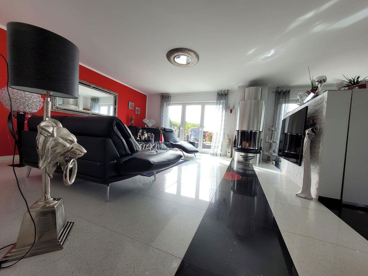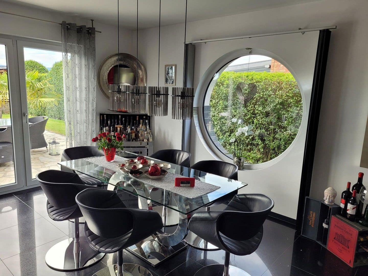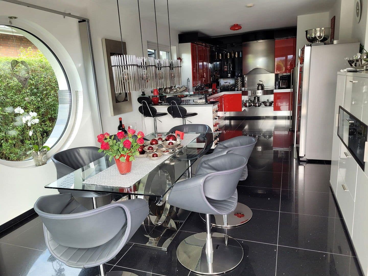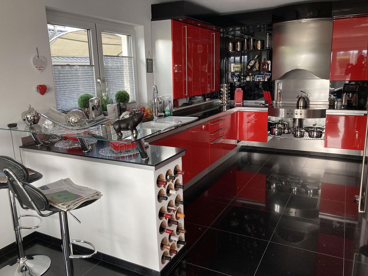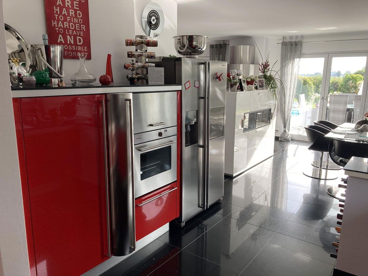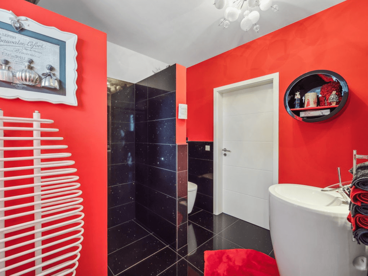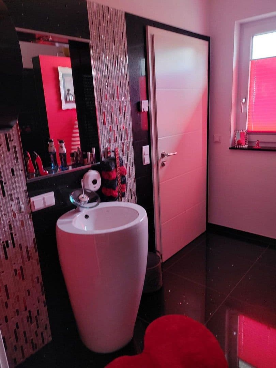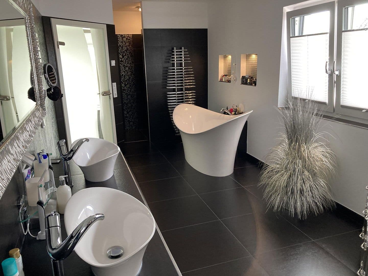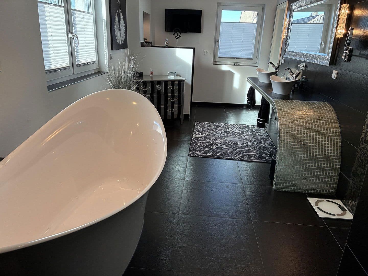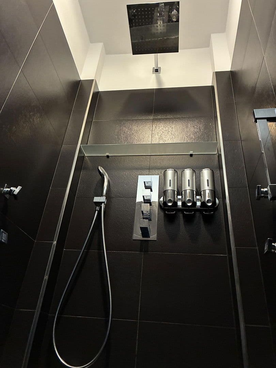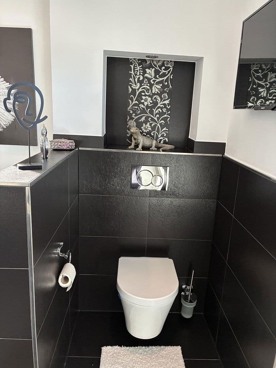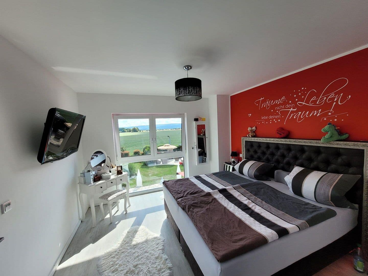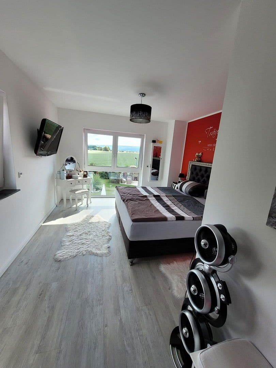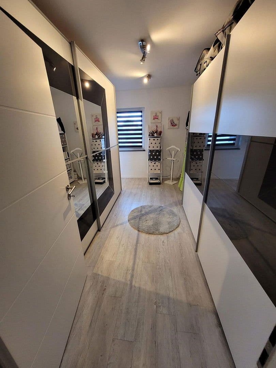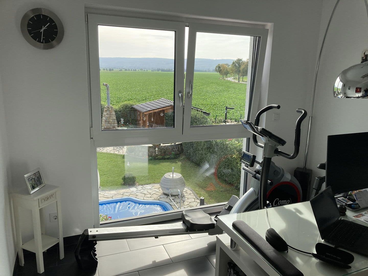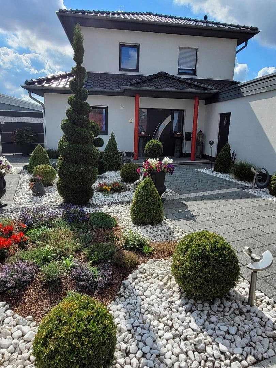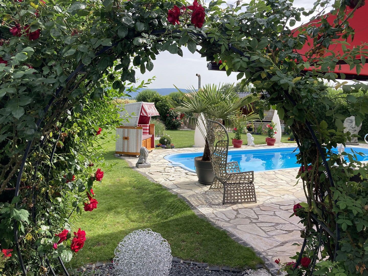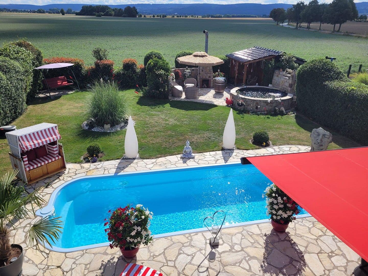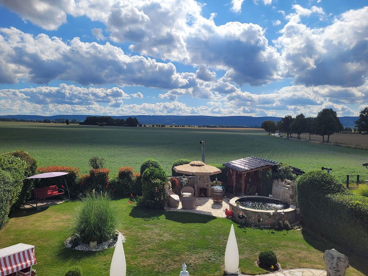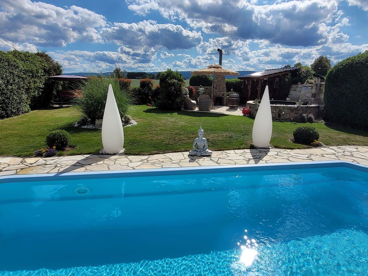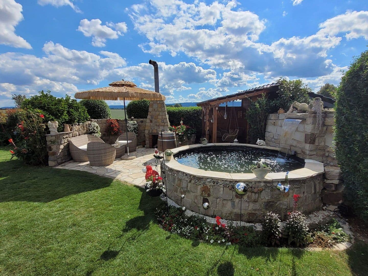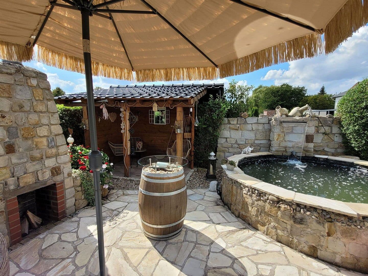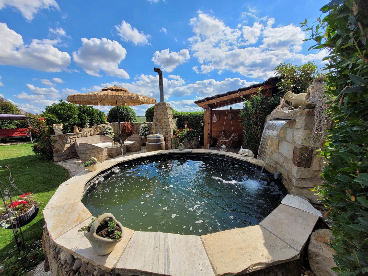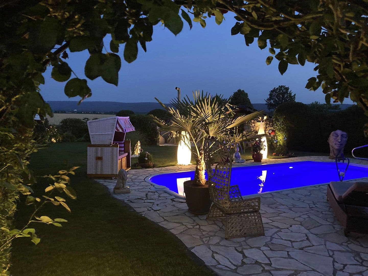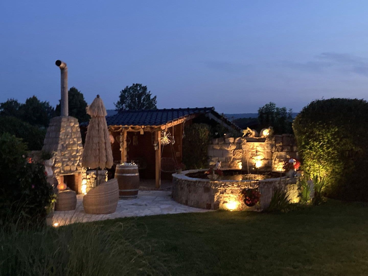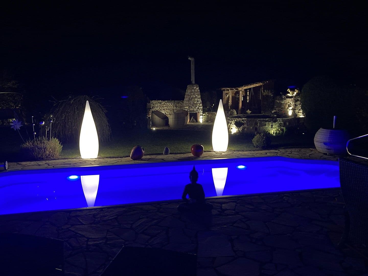House for sale 5+1 • 173 m² without real estate, Lower Saxony
, Lower SaxonyPublic transport 1 minute of walking • Parking • GarageThis exclusive urban villa combines Mediterranean design with luxurious features, creating a holiday atmosphere in your own home.
It offers the ideal conditions for the most discerning living with 173 m² of living space (208 m² of usable space) spread over two full floors on a 728 m² plot.
Upon entering the house, you are welcomed by an open entrance hall featuring a free-standing staircase that leads directly into the spacious, open-plan living, dining, and kitchen area.
Modern, high-quality flooring made of mirror quartz composite tiles, large floor-to-ceiling windows, and a 160 cm round window ensure bright, light-filled rooms and provide direct access to the terrace with a pool that can be heated, as well as to the south-facing, lovingly landscaped garden.
The ground floor is complemented by a guest room with direct access to both the garden and the bathroom with a shower featuring high-quality fixtures, as well as a utility room with direct access to the large double garage and an additional terrace.
On the upper floor there are three rooms, two of which also offer breathtaking views, along with another highlight of the house – a luxuriously appointed bathroom featuring the finest Italian porcelain stoneware from Tagina, a free-standing bathtub, a walk-in shower, and an exceptionally designed washbasin unit with two sinks. An additional storage room complements the upper floor.
A true highlight is the garden. An unobstructed terrace paved with light-colored polygonal slabs, featuring a pool that can be heated by a heat pump, exudes a Mediterranean flair. Two large electric awnings (each 5 m x 4 m) provide ample shade.
The rear area of the garden invites you to relax in the protected seating area with an open fireplace, a covered seating area, and a water basin with a waterfall, perfect for evenings with family and friends.
The front garden, with its clipped hedges and a column-supported entrance canopy, gives guests a luxurious impression even before entering the villa.
The excellent, quiet location, modern residential comfort, and spacious, timeless architecture make this property a rarity on the real estate market.
Situated in a dreamy location on the outskirts of town, facing south with an unobstructed view over the fields to the Deister hills, this exclusive urban villa is located in Barsinghausen-Eckerde.
Barsinghausen-Eckerde is an idyllic place with two manor houses and a vibrant village and cultural life (including, for example, an opera in the countryside and a village café) and is approximately a 25-minute drive from downtown Hanover.
A nursery, kindergarten, and primary school are less than 2 km away and reachable by bicycle in 10 minutes.
Several supermarkets and a specialty retail center with Rewe, Aldi, DM, KIK, Deichmann, Jawoll, and a toy market can be reached by car in 5 minutes.
Doctors, pharmacies, secondary schools (comprehensive schools and a grammar school), home improvement and garden centers, and the pedestrian zone are found in Barsinghausen, about a 7-minute drive away. Bus lines and the Sprinti provide excellent public transport connections to Barsinghausen, Gehrden, and Hanover.
The surrounding area invites you to engage in various leisure activities. The location combines peaceful living with urban proximity.
All rooms are equipped with electric shutters.
The high-gloss fitted kitchen by Poggenpohl is of the highest quality.
A stainless steel fireplace stove by Hark, which can also be operated in an open setting, adds a modern shine.
All rooms are heated via underfloor heating.
In the bathrooms, you will find towel radiators by Mert, designer washbasins, a designer bathtub, and designer fittings – for example, the waterfall tap Hansa Murano in the ground floor bathroom.
The double garage, featuring an electrically operated sectional door, also includes a large storage room and direct access to the house, the front garden, and the backyard.
Property characteristics
| Age | Over 5050 years |
|---|---|
| Layout | 5+1 |
| EPC | B - Very economical |
| Land space | 728 m² |
| Price per unit | €4,908 / m2 |
| Condition | Very good |
|---|---|
| Listing ID | 962292 |
| Usable area | 173 m² |
| Total floors | 2 |
What does this listing have to offer?
| Wheelchair accessible | |
| Parking | |
| Terrace |
| Garage | |
| MHD 1 minute on foot |
What you will find nearby
Still looking for the right one?
Set up a watchdog. You will receive a summary of your customized offers 1 time a day by email. With the Premium profile, you have 5 watchdogs at your fingertips and when something comes up, they notify you immediately.
