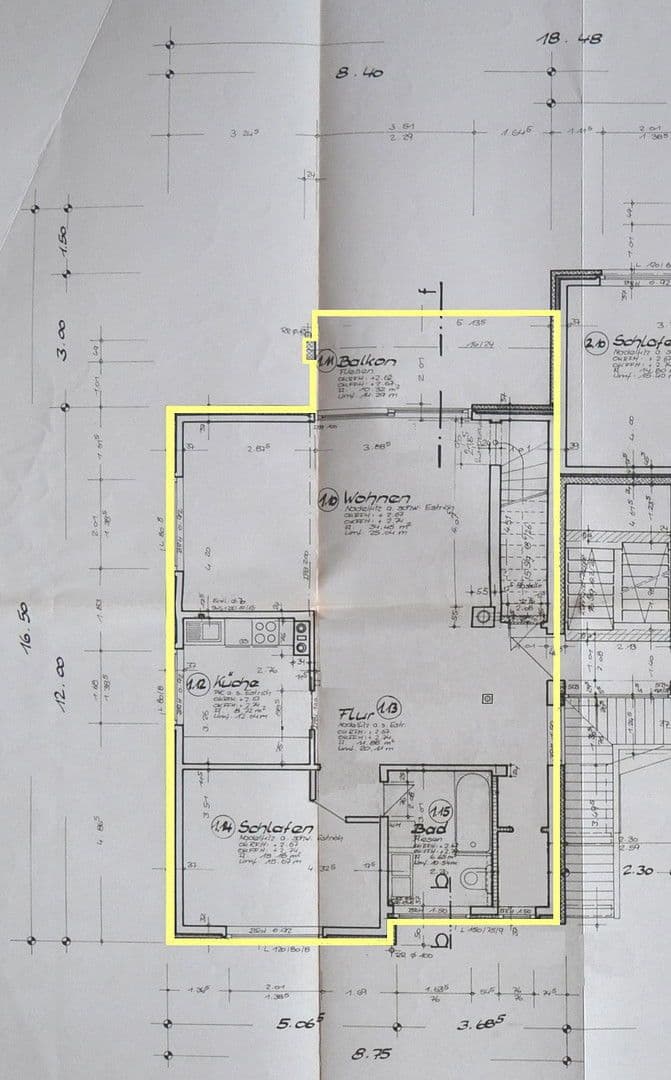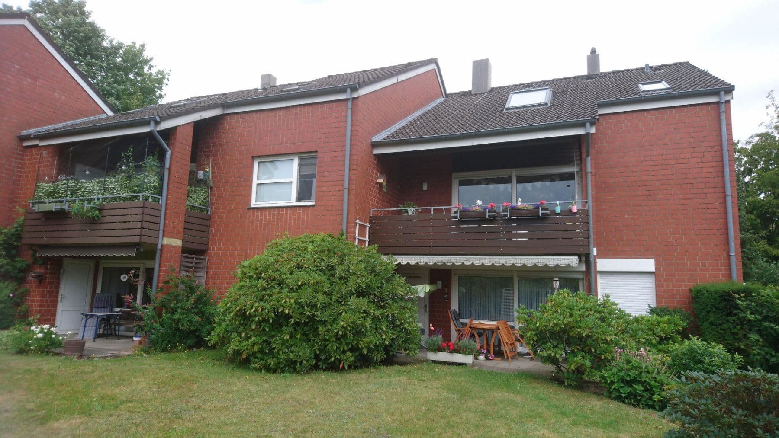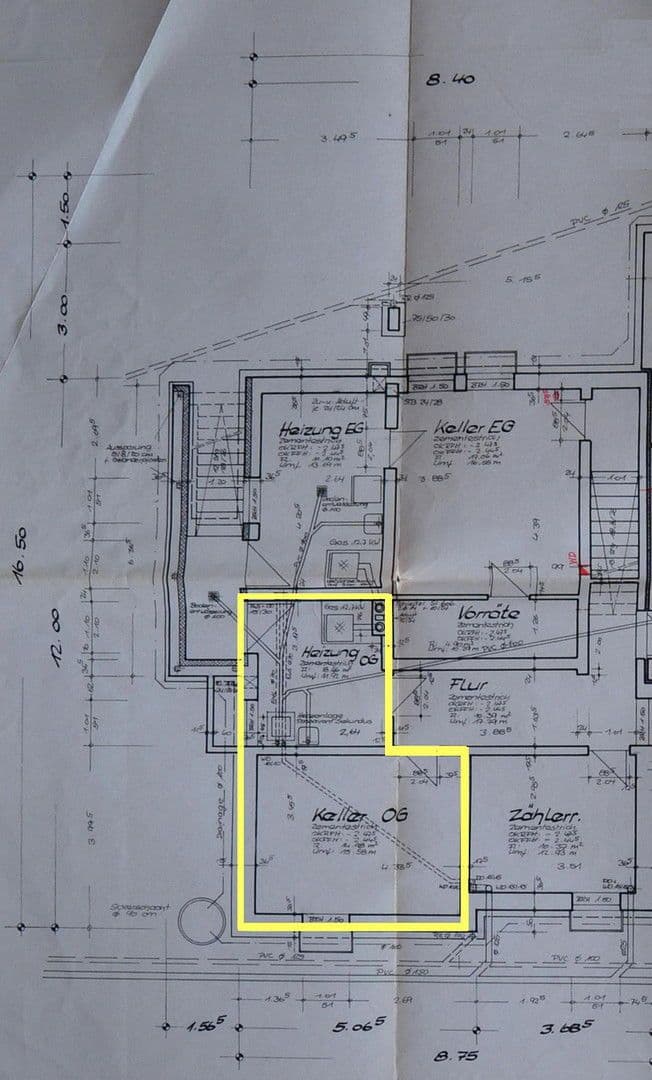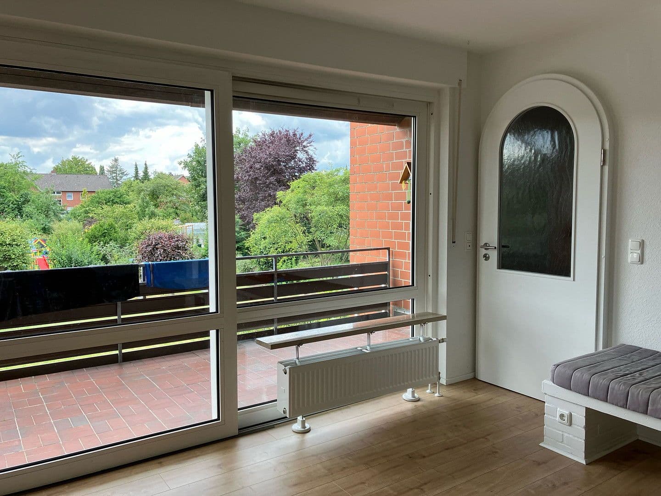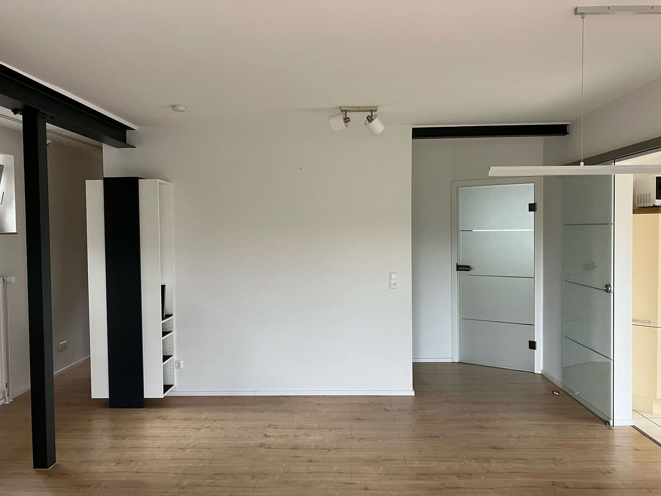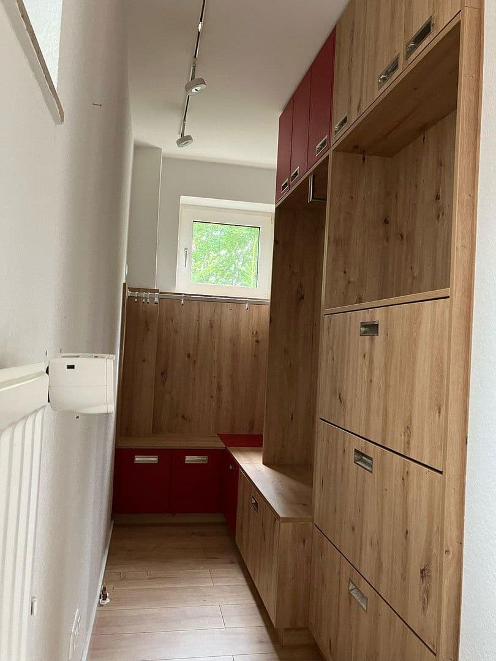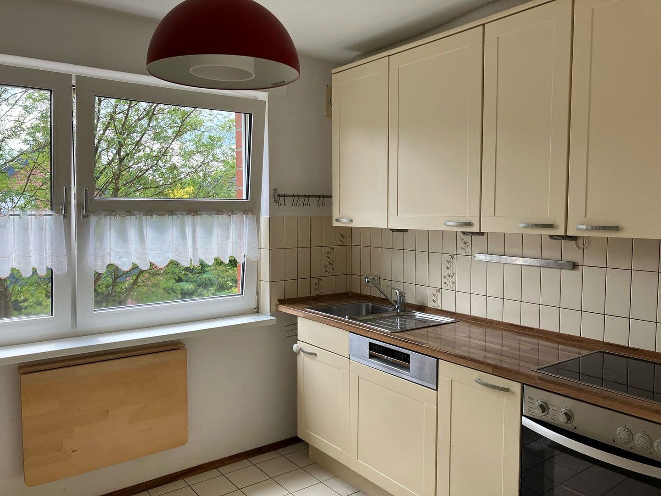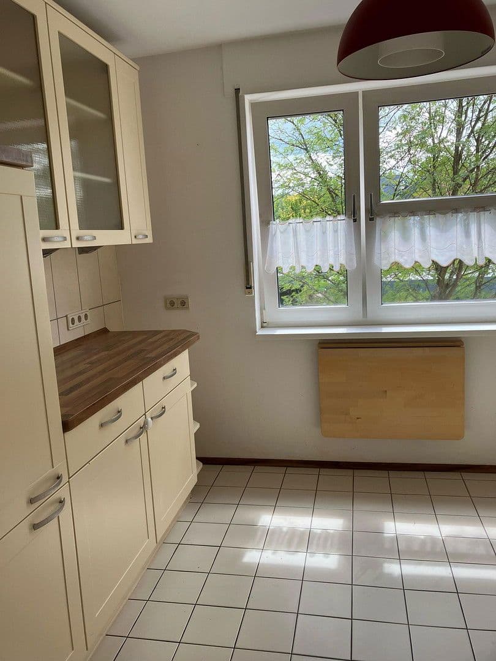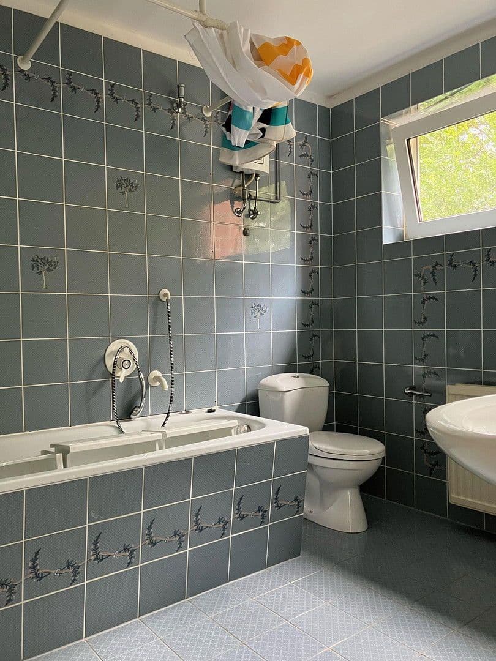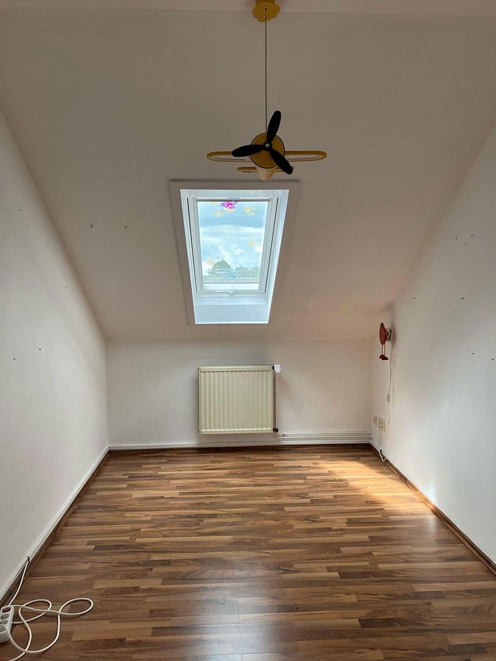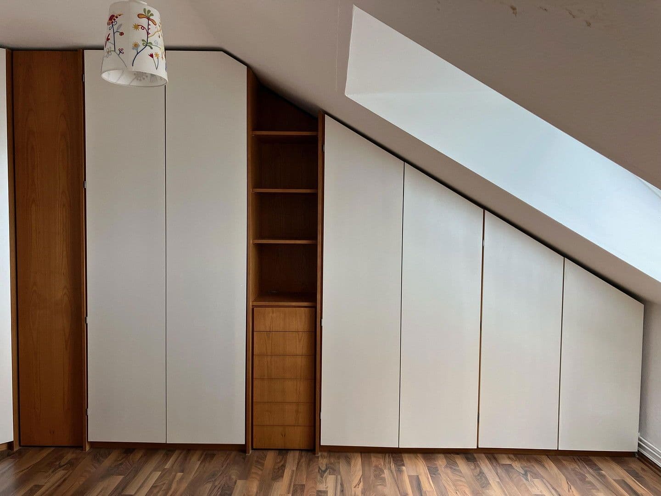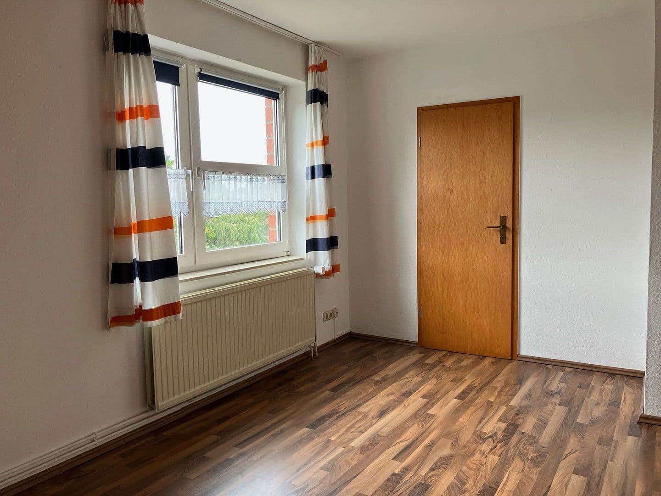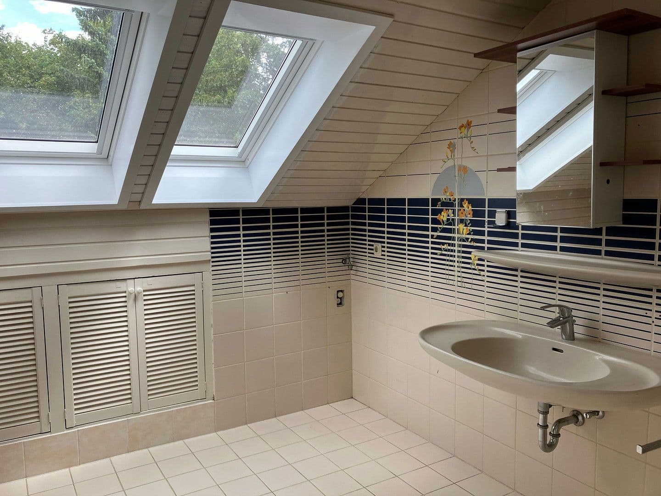Flat to rent 5+1 • 134 m² without real estate, Lower Saxony
, Lower SaxonyPublic transport less than a minute of walking • GarageThe apartment on the 1st floor is located in the main building of a multi-family house on a plot of approximately 1200 square meters and has a separate entrance for a total of 4 rental units. In the same residential building with its own entrance, another owner resides. The apartment spans the 1st and 2nd floors. In the living area on the 1st floor, there is a fireplace with a closed cassette. From the living room on the 1st floor, one can access the balcony. An internal staircase leads from the living area on the 1st floor—which comprises 2 rooms, a kitchen, and a full bathroom—to the 2nd floor with 3 rooms and a bathroom. In addition to using the internal staircase from the living area, the rooms on the 2nd floor can also be reached directly via the staircase.
The apartment includes 2 basement rooms for exclusive use, one of which had a new gas-fired district heating system installed in 2023. The communal garden area is accessible to all tenants. The apartment comes with one of the total of 5 garages, which are located at the side of the turnaround area.
The apartment is situated in a very quiet residential area dominated by single-family homes. Within this architectural setting, there are only 3 residential buildings containing several units; our apartment is part of one of these buildings. Access to the development is via a cul-de-sac leading to a large turnaround area without through traffic. Within the turnaround area, 5 garages are lined up, one of which belongs to the apartment. Additionally, there are ample free parking spaces along the perimeter of the turnaround area. The apartment is close to the city center, approximately a 1.5-kilometer walk away, and is also near the train station, about 1.3 kilometers away on foot. Discount stores (LIDL, REWE) can be reached on foot within 1.5 kilometers. General practitioners and specialists are located in the city center, and further educational institutions—including a high school and kindergartens—are within a radius of approximately 2 kilometers from the apartment.
The entire apartment was comprehensively renovated and modernized between 2018 and 2023 at a total cost of approximately 40,000 euros. To improve the building’s energy efficiency, in 2019 all roof windows on the 2nd floor were replaced according to the latest standards. Additionally, in terms of sound and thermal insulation, a new apartment door and an arched door were installed at the entrance to the 2nd floor from the 1st floor living area. In order to enhance consumption efficiency, the previously 40-year-old gas heating system was replaced in 2023 with a new state-of-the-art gas heating system, which can also be converted to another type of fuel and is therefore only in operation during the winter months, as hot water for the bathrooms is provided by an on-demand water heater updated in 2019. The apartment’s electrical system was conceptually overhauled in 2022 as part of a general renovation (new fuse box, residual current device, etc.). On the 1st floor, the apartment features a fitted kitchen with a dishwasher. Unfortunately, only a small refrigerator is installed in this kitchen, and the hot water for the sink is generated via a storage tank. The balcony is equipped with an awning installed in 2021 that covers its entire length.
In the living area on the 1st floor, modernization measures were implemented with the involvement of an interior designer as well as specialist companies in construction, electrical work, and carpentry. For example, an existing guest toilet was removed to allow for the proper installation of a cloakroom with built-in cabinets. The floors in the living room and the second large room on the 1st floor were updated in 2021 with a vinyl covering; the full bathroom is tiled on the walls and floor, and the fitted kitchen is also tiled on the floor. On the 2nd floor, durable laminate flooring has been installed throughout the corridors and rooms; the bathroom with shower is tiled on the walls and floor and features built-in, door-secured storage spaces for towels, etc. In the largest room on the 2nd floor, a custom-made, multi-door wardrobe—crafted to fit along the entire wall length—was installed for storing clothing, laundry, and more. Although access to the third room on the 2nd floor is via the second room (a through room), all rooms are fully separated.
Only financially solvent interested parties in permanent employment, who can provide three income statements as well as a current SCHUFA report, should contact. Pets are not desired.
Included as part of the rental are the house rules and regulations regarding staircase cleaning, snow removal and sweeping services on the property, as well as the provision of waste disposal containers on the cul-de-sac in accordance with the posted plan in the building’s staircase hall.
The operating costs of 170 euros cover expenses for garden maintenance, public charges (waste collection, street cleaning, water/sewage, etc.), lighting, and insurance for the residential complex. The charges of 280 euros—listed as heating costs—represent the costs, as communicated by the previous tenant on the basis of individual consumption data for a five-person household, for heating (gas), electricity, and water.
Property characteristics
| Age | Over 5050 years |
|---|---|
| Condition | After reconstruction |
| Floor | 1. floor out of 2 |
| Usable area | 134 m² |
| Available from | 01/03/2026 |
|---|---|
| Layout | 5+1 |
| Listing ID | 962068 |
| Price per unit | €9 / m2 |
What does this listing have to offer?
| Balcony | |
| Garage |
| Basement | |
| MHD 0 minutes on foot |
What you will find nearby
Still looking for the right one?
Set up a watchdog. You will receive a summary of your customized offers 1 time a day by email. With the Premium profile, you have 5 watchdogs at your fingertips and when something comes up, they notify you immediately.
