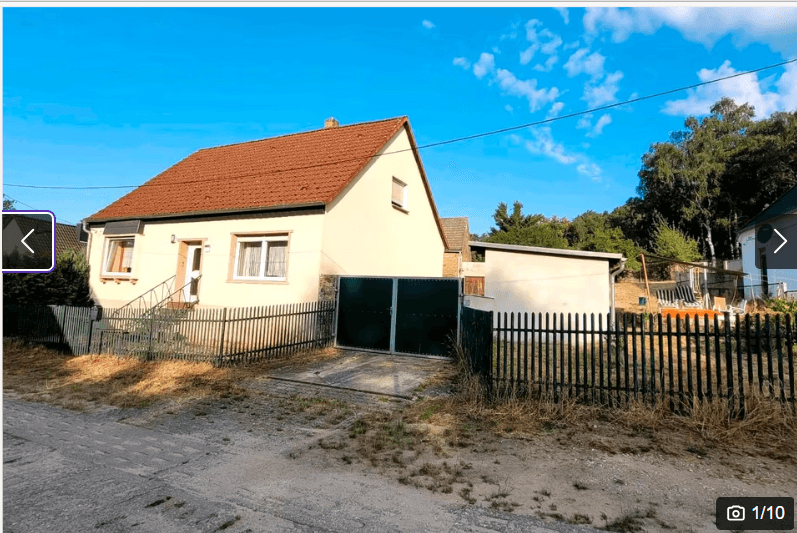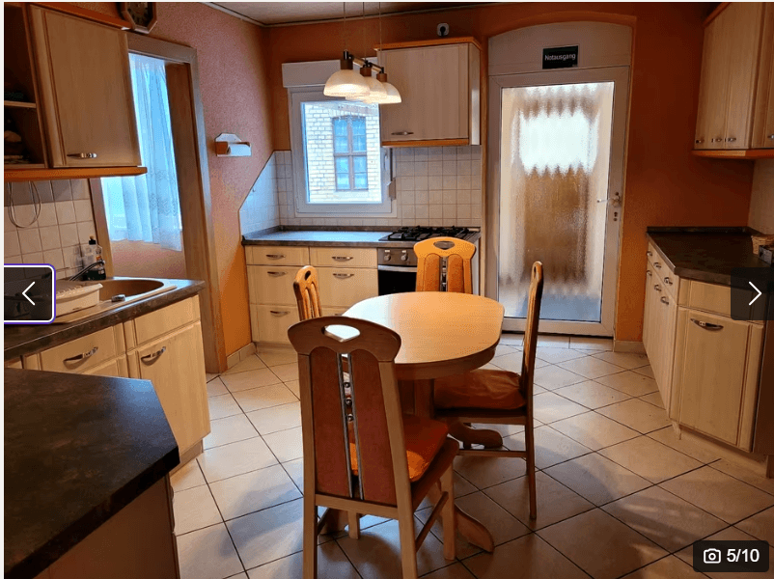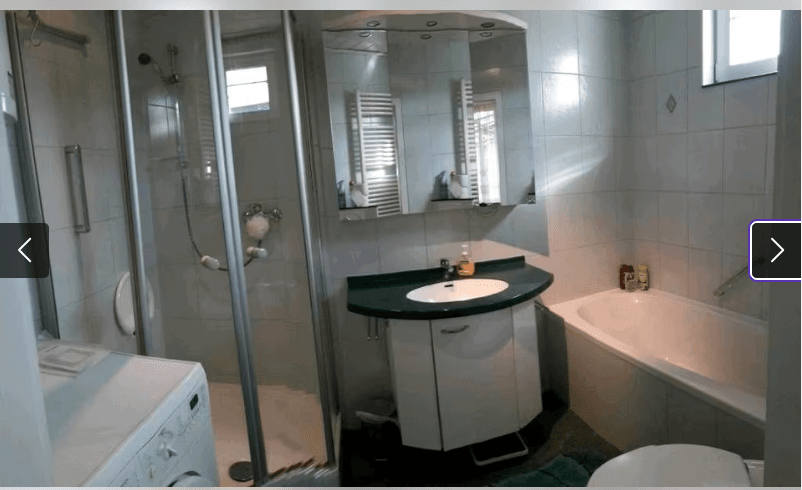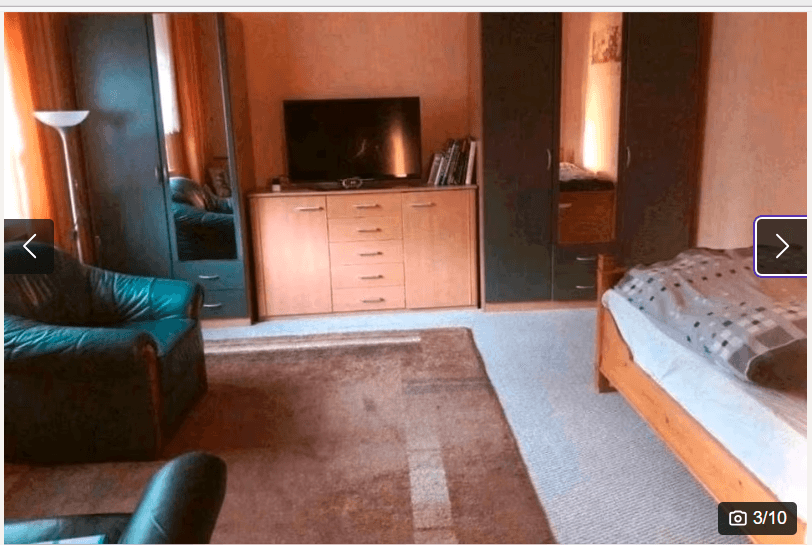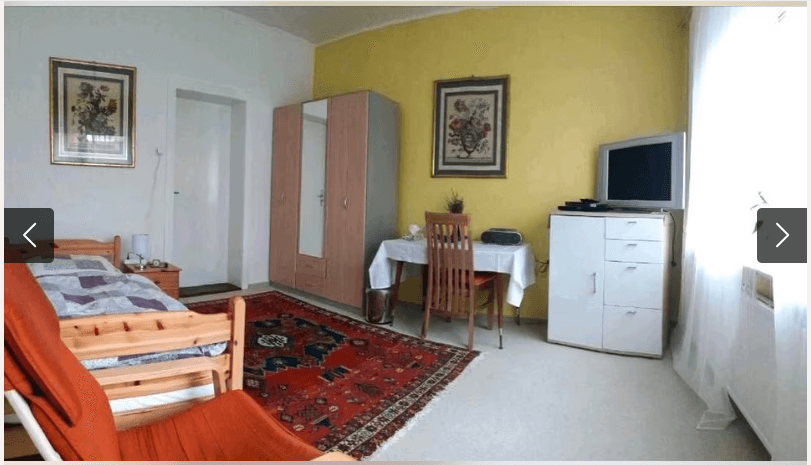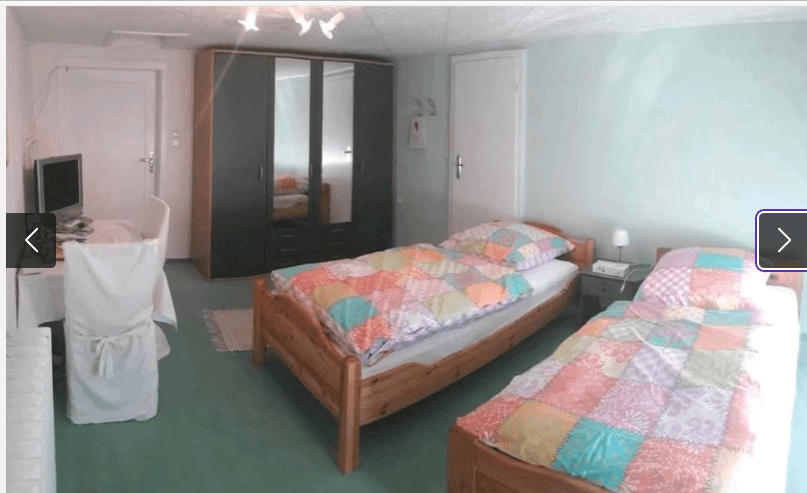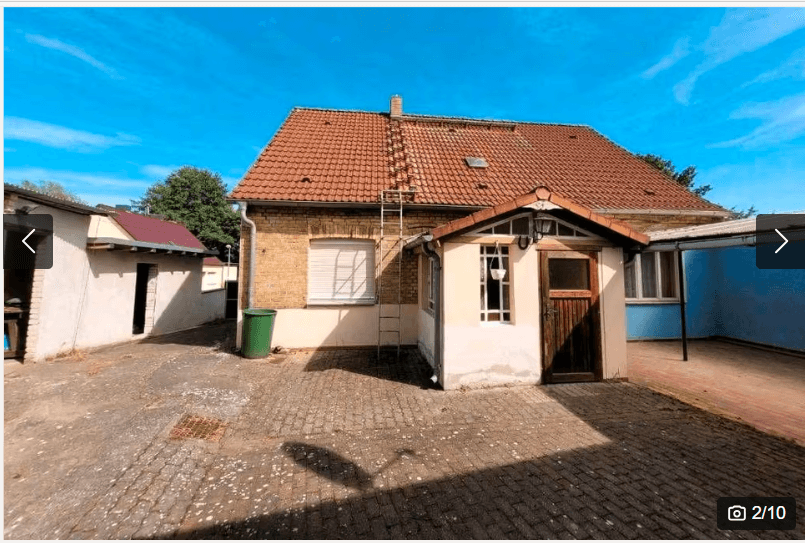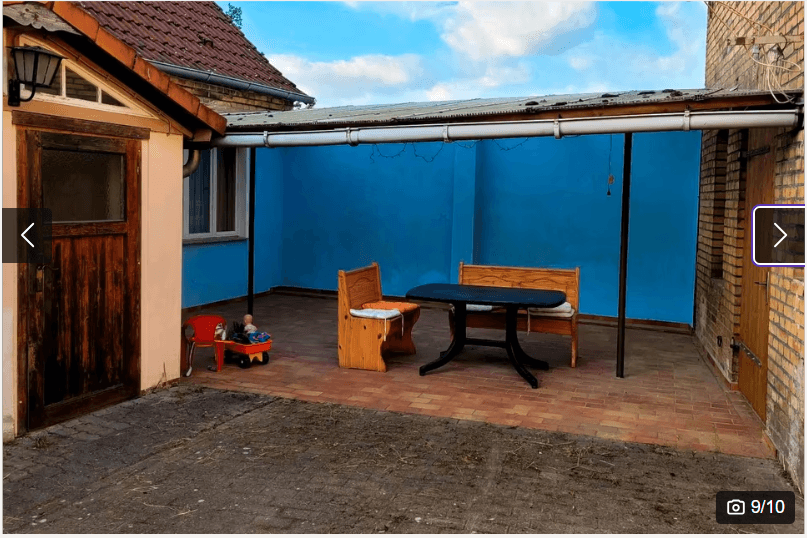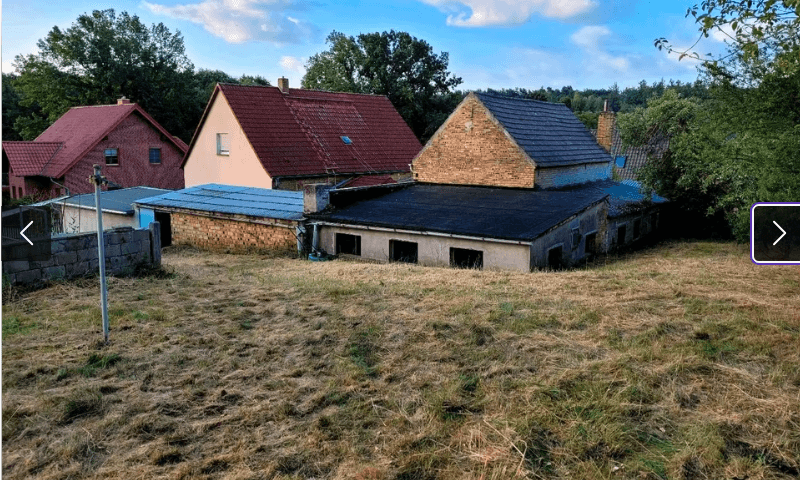House for sale 5+1 • 120 m² without real estate, Saxony-Anhalt
, Saxony-AnhaltPublic transport 1 minute of walking • Parking • GarageReady for move-in
Offering a well-maintained, furnished single-family home with a large plot, garage, fully equipped workshop, and auxiliary outbuildings (barn, stable, washhouse) for sale.
Description:
This well-maintained, partially renovated single-family home with 5 rooms in Lutherstadt Wittenberg, in the Nudersdorf district, also comes with an auxiliary outbuilding built in solid construction (expandable, with electricity and water available, measuring 5 meters by 9.50 meters), a fully equipped workshop with high-voltage connection, a garage, a storage room, a utility room, a chicken coop, a well, and several covered storage options.
The property covers approximately 1,000 m².
On the ground floor of the house, there is a hallway providing access to the living room, kitchen, and bedroom. The kitchen (including fitted kitchen) is fully equipped and features underfloor heating under the dining area.
Hot water is provided by an instant water heater.
There are two chimneys, one of which can be reactivated without major effort.
From the kitchen, a small room leads to the daylight bathroom featuring a bathtub, toilet, shower, and washbasin.
Hot water is provided by a boiler.
An extension is also attached to the kitchen.
On the upper floor, there are two additional rooms along with a corridor that boasts a ceiling height of 2 meters!!!, as well as three floors.
The house is partially basemented.
The enclosed courtyard with a covered seating area invites you to relax.
A passage leads to the large garden on a slope.
Particularly noteworthy is the presence of a secondary building in solid construction with electricity and water connection, which is expandable and can be used as a vacation apartment, business space, or secondary residence.
Thanks to the large garden, the fully equipped workshop with a circular saw, and the private well with pump, you are excellently prepared for any situation and can live self-sufficiently.
Directly adjoining the garden is a small birch grove where children can play delightfully. The neighborhood is home to young families. The town of Lutherstadt Wittenberg is 9 km away. The village has a kindergarten and a school, making the property ideal for families with children.
Features:
• Fitted kitchen with underfloor heating
• Various furniture
• Satellite system
• Fiber optic network in the residential street
An energy certificate (requirement certificate) is available.
Energy efficiency class F
Roof covering installed in 1993
Windows replaced in 2004
Heating system updated with a gas heating system in 1995 and a low-temperature heating system – NO change necessary.
Viewings are possible at any time.
The house is located in 06889 Wittenberg, in the Nudersdorf district, within a residential area surrounded by single-family homes and gardens. Lutherstadt Wittenberg is approximately 9 km away. In Nudersdorf, there is a kindergarten and an elementary school. The neighboring village features a pharmacy, a medical center, and a supermarket. The village also offers two bus stops, both accessible within a few minutes’ walk. A bus runs hourly to Lutherstadt Wittenberg. The motorway connection to the A9 (Klein Marzehns) can be reached in about 11 kilometers.
Underfloor heating is installed under the dining area in the kitchen, along with wooden flooring and tiles.
Property characteristics
| Age | Over 5050 years |
|---|---|
| Layout | 5+1 |
| EPC | F - Very uneconomical |
| Land space | 1,000 m² |
| Price per unit | €1,917 / m2 |
| Condition | Good |
|---|---|
| Listing ID | 961986 |
| Usable area | 120 m² |
| Total floors | 1 |
What does this listing have to offer?
| Wheelchair accessible | |
| Garage | |
| MHD 1 minute on foot |
| Basement | |
| Parking |
What you will find nearby
Still looking for the right one?
Set up a watchdog. You will receive a summary of your customized offers 1 time a day by email. With the Premium profile, you have 5 watchdogs at your fingertips and when something comes up, they notify you immediately.
